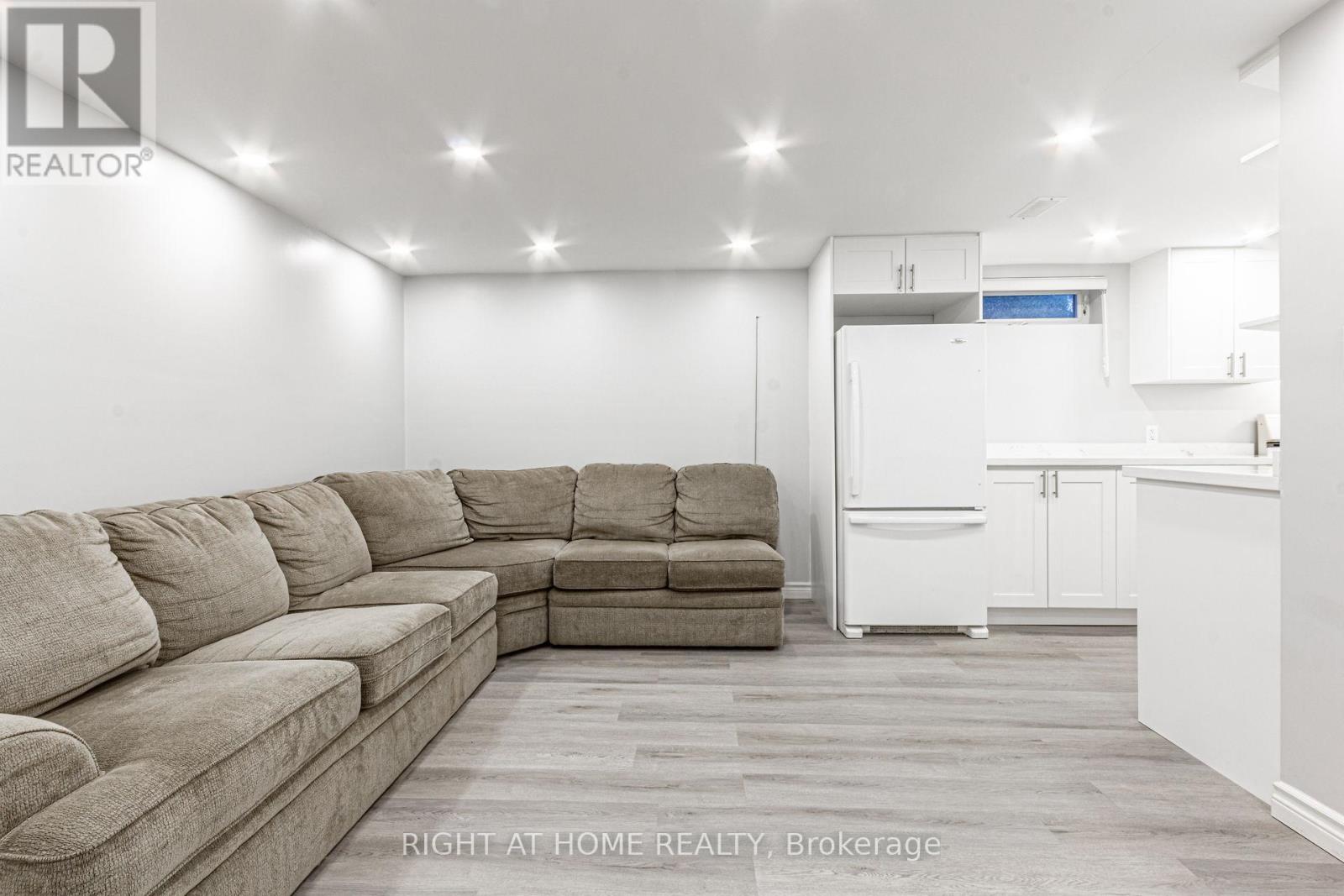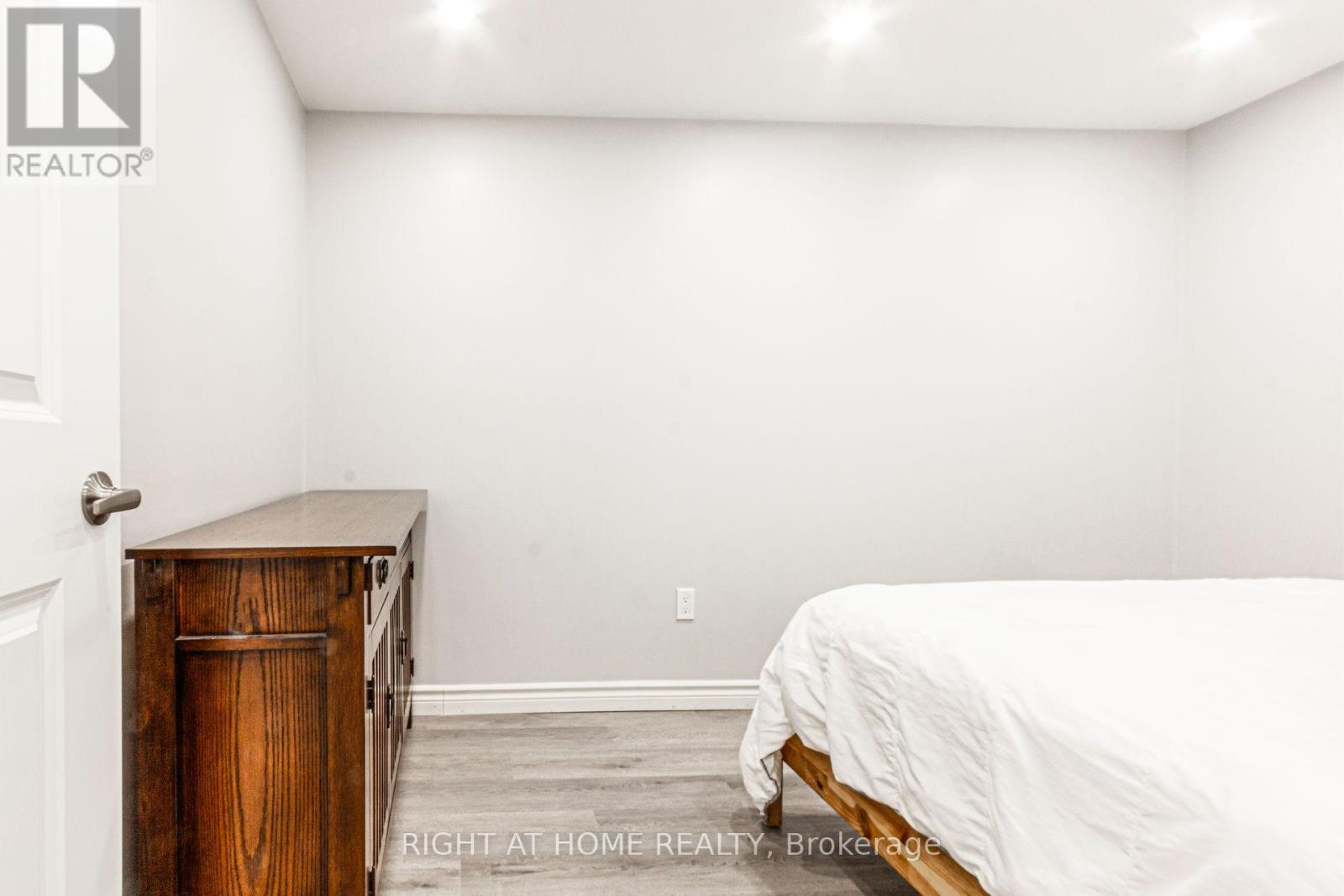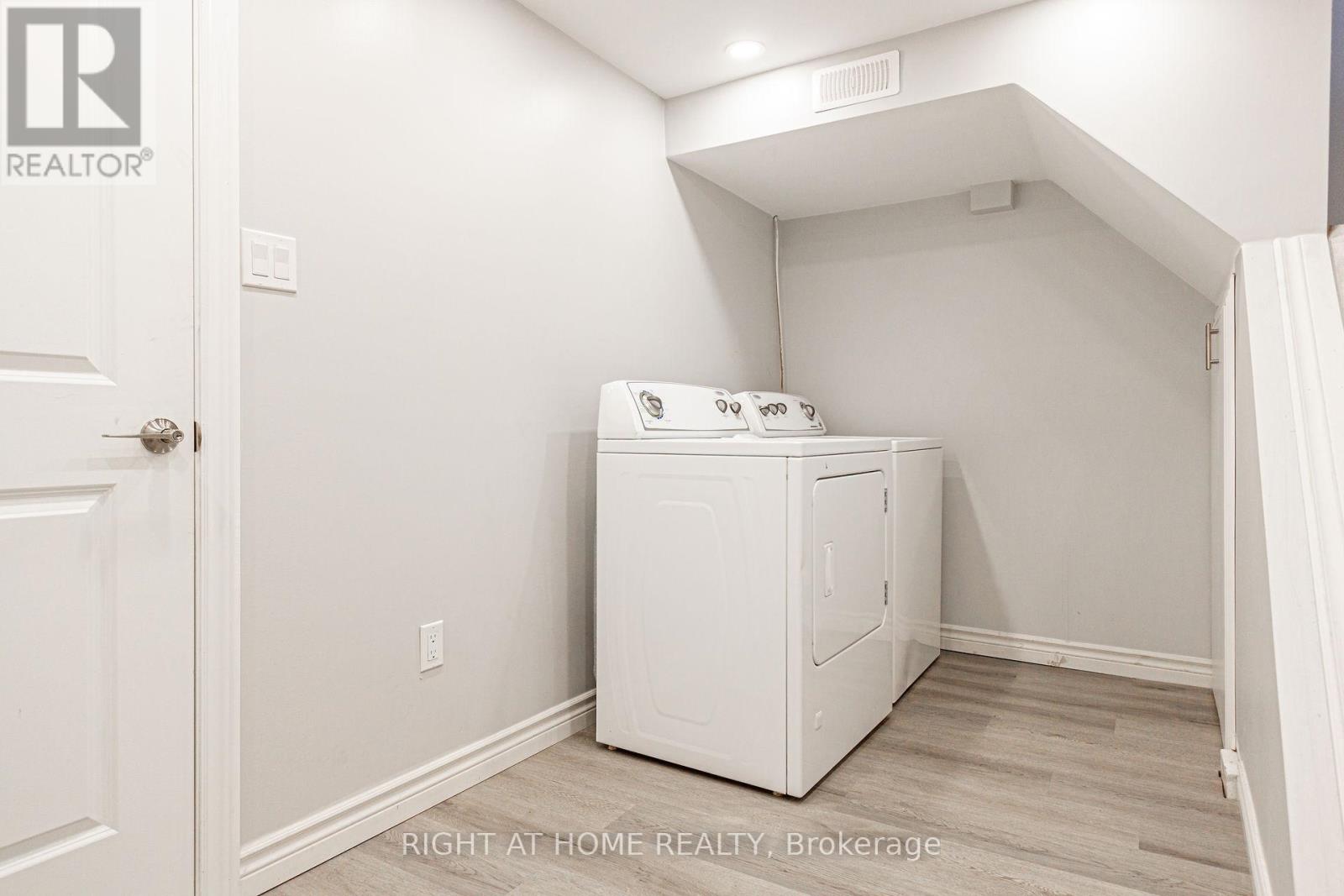Low Lvl - 1410 Mountain Grove Avenue Burlington, Ontario L7P 2H2
2 Bedroom
1 Bathroom
Bungalow
Central Air Conditioning
Forced Air
$2,180 Monthly
Newly Renovated Lower Unit Of A Bungalow With 2 Bedrooms And Full Bathroom Offered For Rent! New Windows, Vinyl Floors, LED Pot-Lights, Spa-Like Bathroom, Gourmet Kitchen With White Appliances, New Doors, Trims, Wiring, Insulation... Desirable Mountainside Area In Burlington, Walk To Mountainside Park & Recreation Centre, Rolling Meadows Public School, Easy Access To Big Shopping Plazas, Hwy 407 And 403/Qew (id:24801)
Property Details
| MLS® Number | W11821568 |
| Property Type | Single Family |
| Community Name | Mountainside |
| Features | Cul-de-sac |
| Parking Space Total | 1 |
Building
| Bathroom Total | 1 |
| Bedrooms Above Ground | 2 |
| Bedrooms Total | 2 |
| Appliances | Refrigerator, Stove |
| Architectural Style | Bungalow |
| Construction Style Attachment | Detached |
| Cooling Type | Central Air Conditioning |
| Exterior Finish | Brick |
| Foundation Type | Block |
| Heating Fuel | Natural Gas |
| Heating Type | Forced Air |
| Stories Total | 1 |
| Type | House |
| Utility Water | Municipal Water |
Land
| Acreage | No |
| Sewer | Sanitary Sewer |
| Size Depth | 120 Ft |
| Size Frontage | 55 Ft |
| Size Irregular | 55.06 X 120 Ft |
| Size Total Text | 55.06 X 120 Ft |
Rooms
| Level | Type | Length | Width | Dimensions |
|---|---|---|---|---|
| Lower Level | Living Room | 4.5 m | 3.51 m | 4.5 m x 3.51 m |
| Lower Level | Kitchen | 3.68 m | 2.26 m | 3.68 m x 2.26 m |
| Lower Level | Primary Bedroom | 3.58 m | 3.45 m | 3.58 m x 3.45 m |
| Lower Level | Bedroom | 3.68 m | 2.36 m | 3.68 m x 2.36 m |
| Lower Level | Eating Area | 3.68 m | 3.68 m | 3.68 m x 3.68 m |
| Lower Level | Pantry | 1.8 m | 1.05 m | 1.8 m x 1.05 m |
Contact Us
Contact us for more information
Angel Dimitrov Variyski
Salesperson
www.aproperties.ca/
Right At Home Realty
5111 New Street Unit 101
Burlington, Ontario L7L 1V2
5111 New Street Unit 101
Burlington, Ontario L7L 1V2
(905) 637-1700




















