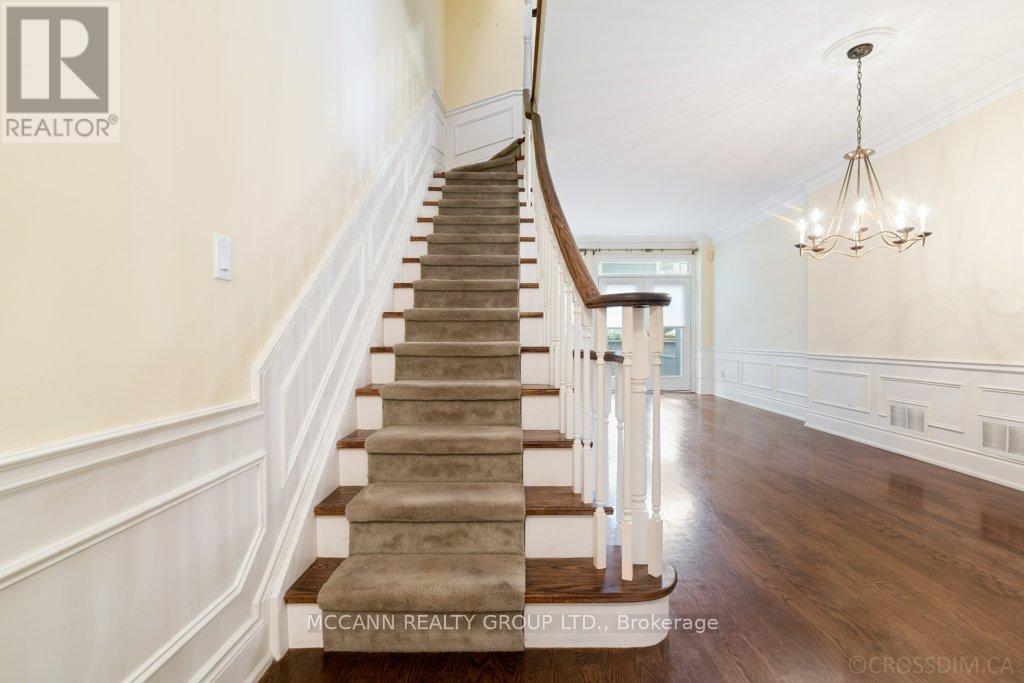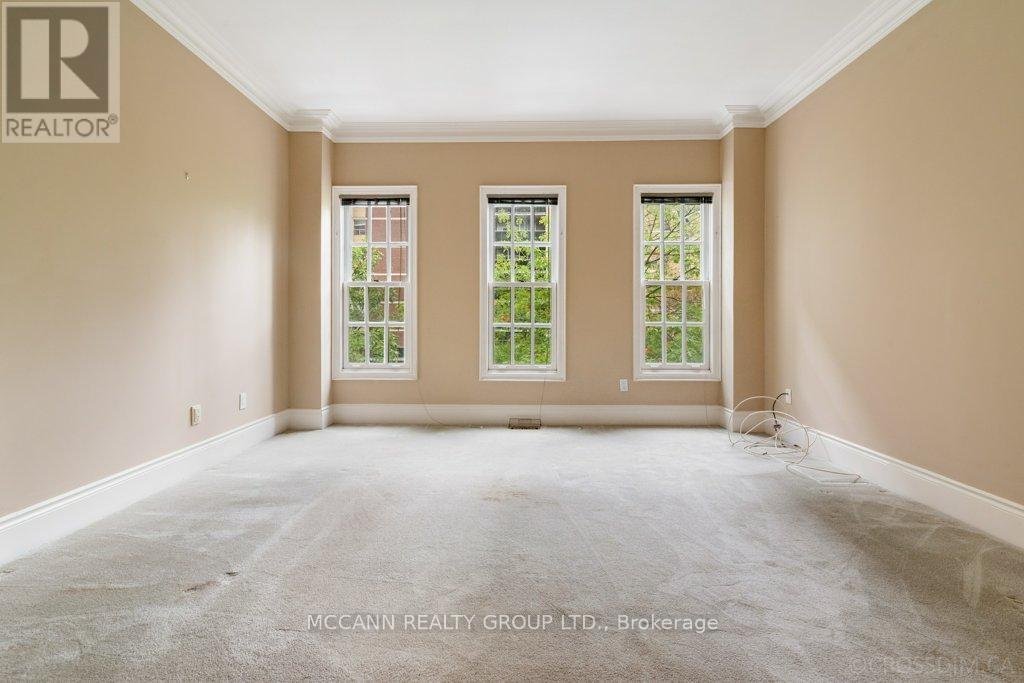174 Redpath Avenue Toronto, Ontario M4P 2K6
$5,600 Monthly
Executive Townhouse In One Of Toronto's Best Neighbourhoods Shows 10+++! Features High Ceilings With Crown Moulding, Skylights, Main Flr Hardwood Floors, Carpeted 2nd Level, Newly Renovated Spacious Eat-In Kitchen. Large Master Bedroom With Newly Renovated Ensuite With Separate Shower And Tub. 4 Bedrooms Or 3 And One Large Familyrm On 2nd Floor, 2nd Floor Laundryrm W/Full Size Machines, Renovated Bathrms, Private Drive With Oversize Garage, Recreation Rm, Finishes & Layout Are Fantastic. Approx. 2400 Sq Ft Of Living Area. Carpets Have Been Replaced Since Photos Have Been Taken. (id:24801)
Property Details
| MLS® Number | C11582460 |
| Property Type | Single Family |
| Community Name | Mount Pleasant West |
| Amenities Near By | Public Transit, Schools, Park |
| Parking Space Total | 2 |
Building
| Bathroom Total | 3 |
| Bedrooms Above Ground | 3 |
| Bedrooms Total | 3 |
| Appliances | Central Vacuum |
| Basement Development | Finished |
| Basement Type | N/a (finished) |
| Construction Style Attachment | Attached |
| Cooling Type | Central Air Conditioning |
| Exterior Finish | Brick |
| Fireplace Present | Yes |
| Flooring Type | Hardwood, Tile |
| Foundation Type | Unknown |
| Heating Fuel | Natural Gas |
| Heating Type | Forced Air |
| Stories Total | 3 |
| Size Interior | 2,000 - 2,500 Ft2 |
| Type | Row / Townhouse |
| Utility Water | Municipal Water |
Parking
| Garage |
Land
| Acreage | No |
| Land Amenities | Public Transit, Schools, Park |
| Sewer | Sanitary Sewer |
| Size Depth | 70 Ft |
| Size Frontage | 15 Ft |
| Size Irregular | 15 X 70 Ft |
| Size Total Text | 15 X 70 Ft |
Rooms
| Level | Type | Length | Width | Dimensions |
|---|---|---|---|---|
| Second Level | Bedroom 2 | 4.74 m | 4.23 m | 4.74 m x 4.23 m |
| Second Level | Bedroom 3 | 3.2 m | 3.51 m | 3.2 m x 3.51 m |
| Second Level | Laundry Room | 2.21 m | 1.82 m | 2.21 m x 1.82 m |
| Third Level | Primary Bedroom | 5.21 m | 4.23 m | 5.21 m x 4.23 m |
| Lower Level | Recreational, Games Room | 5.08 m | 4.02 m | 5.08 m x 4.02 m |
| Main Level | Kitchen | 5.13 m | 2.58 m | 5.13 m x 2.58 m |
| Main Level | Living Room | 3.65 m | 4.22 m | 3.65 m x 4.22 m |
| Main Level | Dining Room | 4.23 m | 3.02 m | 4.23 m x 3.02 m |
Contact Us
Contact us for more information
Cheri Dorsey Mccann
Broker of Record
(416) 481-2355
www.mccannrealty.ca/
3307 Yonge St
Toronto, Ontario M4N 2L9
(416) 481-2355
www.mccannrealty.ca
Kaitlin Mccann
Salesperson
3307 Yonge St
Toronto, Ontario M4N 2L9
(416) 481-2355
www.mccannrealty.ca
































