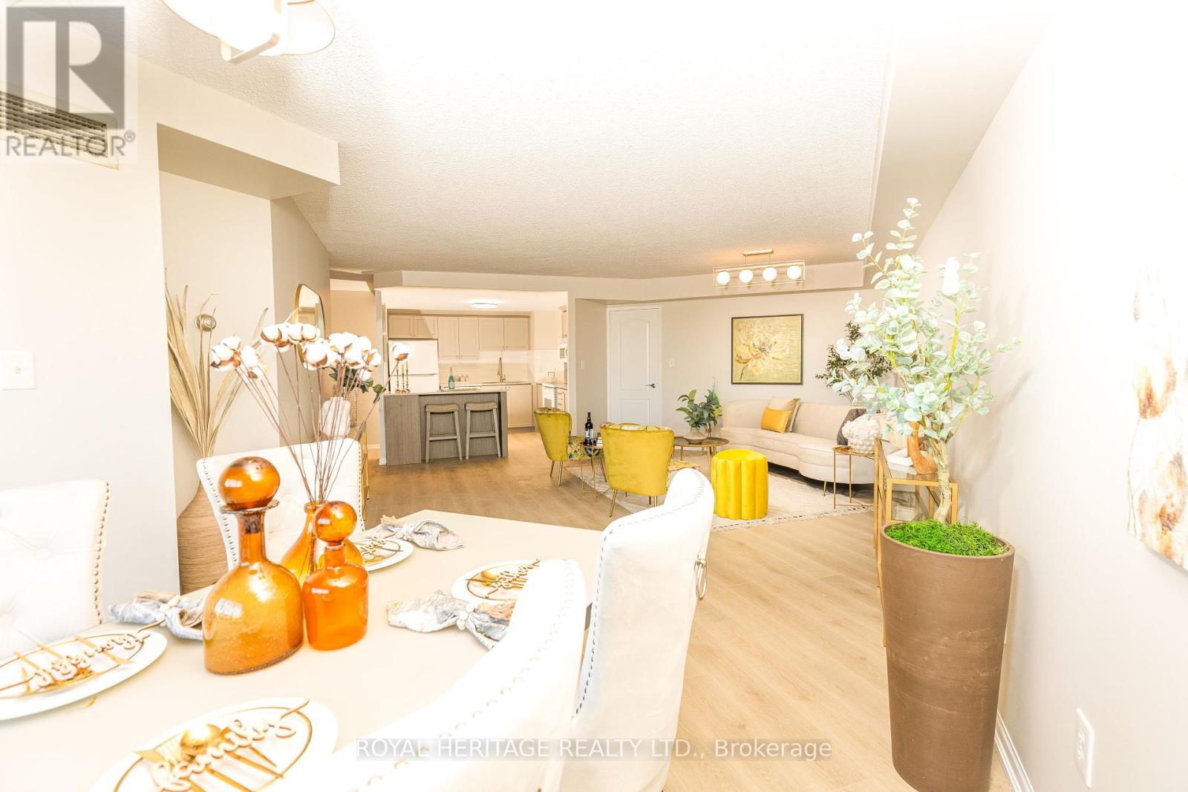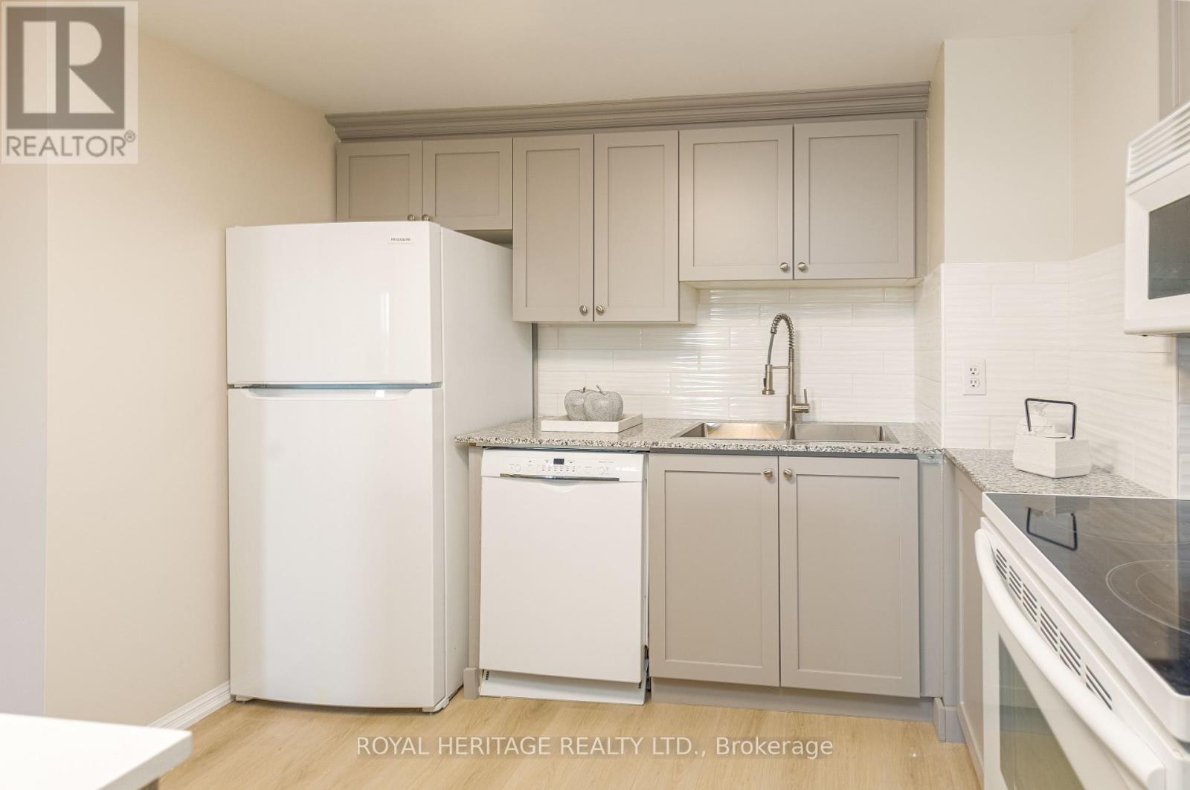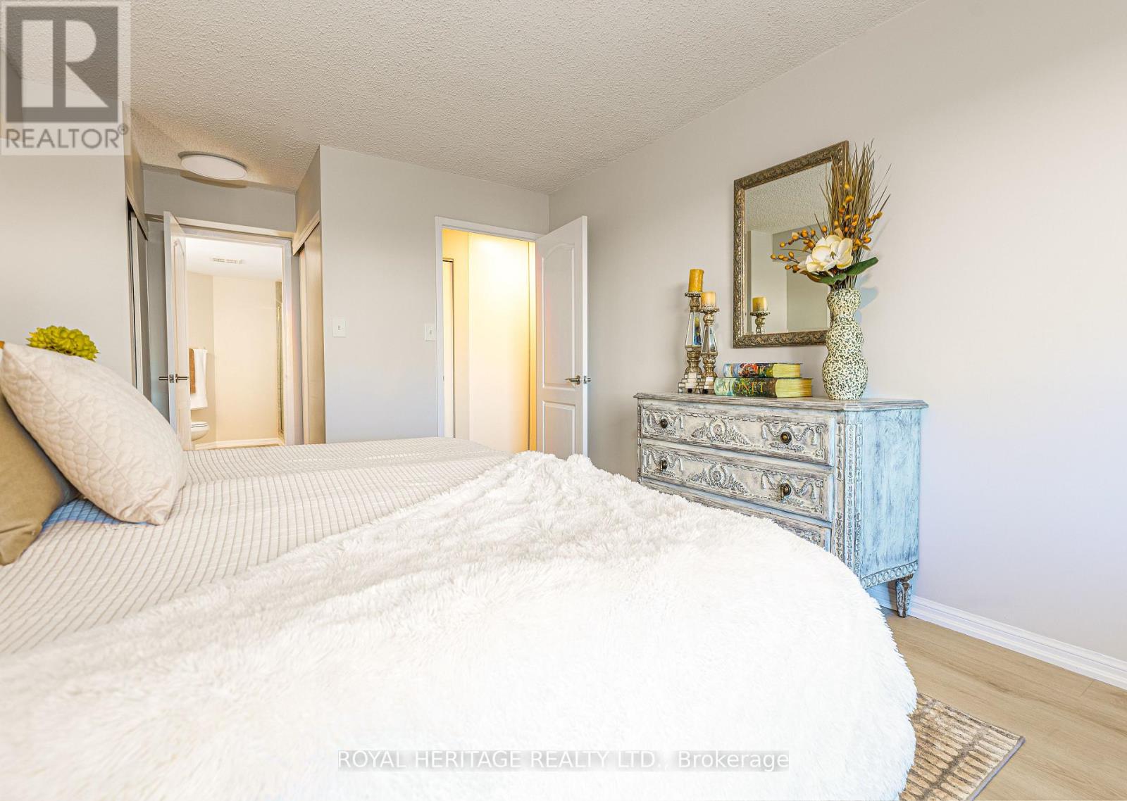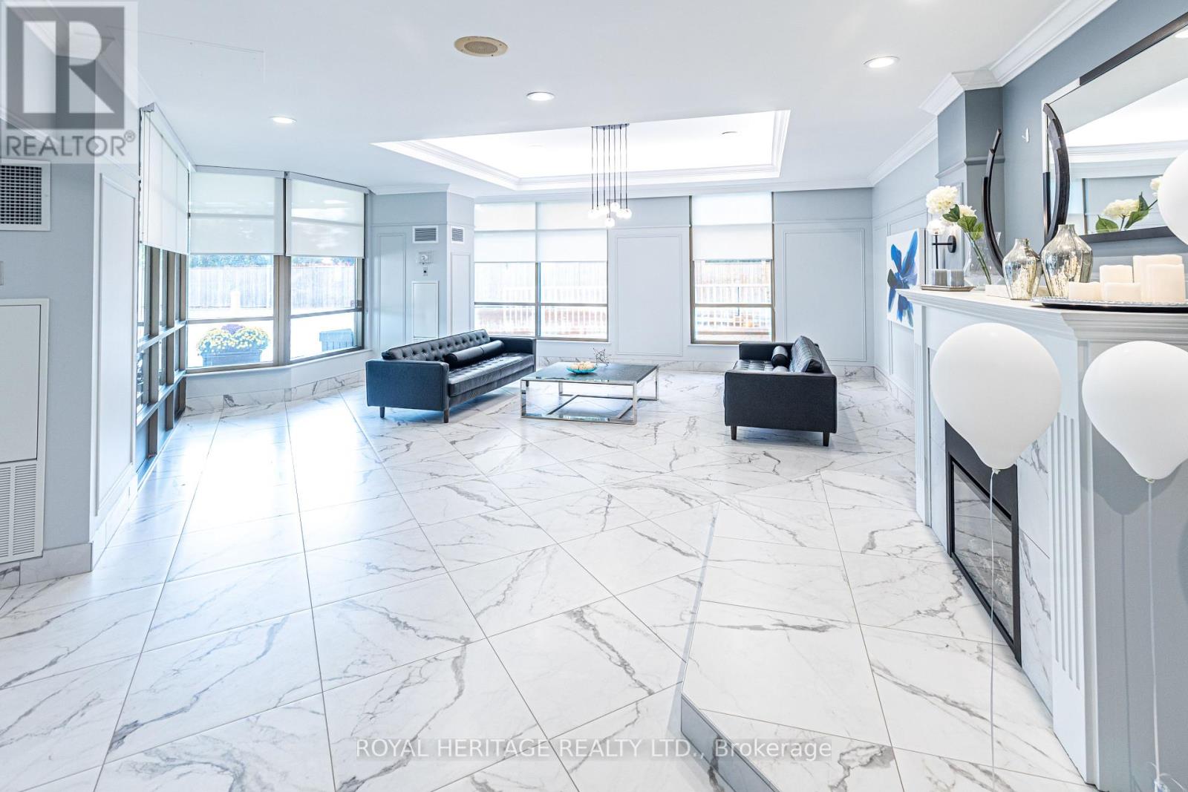501 - 712 Rossland Road W Whitby, Ontario L1N 9E8
$649,900Maintenance, Heat, Electricity, Water, Common Area Maintenance, Insurance
$1,006.53 Monthly
Maintenance, Heat, Electricity, Water, Common Area Maintenance, Insurance
$1,006.53 MonthlyWelcome to Whitby's prestigious ""The Connoisseur"". Recently renovated, this spacious two-bedroom, two-bathroom condo offers 1173 square feet of stylish living space with incredible views. Located on the 5th floor, this renovated condo features an open-concept living plan loaded with beautiful upgrades including wide plank vinyl flooring, modern lighting and stylish finishes throughout. The renovated, kitchen boasts granite countertops, a beautiful island and a pantry. The combined living/dining room offers incredible views and is a beautiful entertaining space offering loads of natural light. The primary bedroom boasts a luxurious ensuite with a tub, shower, his/hers closets, and abundant natural light, creating a peaceful retreat. Enjoy the convenience of underground parking for two cars and ample visitor parking. The meticulously maintained building provides an array of amenities, including a saltwater indoor pool, hot tub, sauna, exercise room, party room, and underground car wash. Embrace luxury living at its finest in ""The Connoisseur""! **** EXTRAS **** Walk the beautifully landscaped grounds with seating, enjoy the BBQ area with friends nestled among mature trees. (id:24801)
Property Details
| MLS® Number | E11538227 |
| Property Type | Single Family |
| Community Name | Pringle Creek |
| Community Features | Pets Not Allowed |
| Features | Carpet Free, In Suite Laundry |
| Parking Space Total | 2 |
Building
| Bathroom Total | 2 |
| Bedrooms Above Ground | 2 |
| Bedrooms Total | 2 |
| Amenities | Exercise Centre, Party Room, Recreation Centre, Sauna, Visitor Parking, Storage - Locker |
| Cooling Type | Central Air Conditioning |
| Exterior Finish | Concrete |
| Flooring Type | Vinyl |
| Heating Fuel | Natural Gas |
| Heating Type | Forced Air |
| Size Interior | 1,000 - 1,199 Ft2 |
| Type | Apartment |
Parking
| Underground |
Land
| Acreage | No |
Rooms
| Level | Type | Length | Width | Dimensions |
|---|---|---|---|---|
| Flat | Kitchen | 3.15 m | 3.1 m | 3.15 m x 3.1 m |
| Flat | Dining Room | 3.84 m | 3.63 m | 3.84 m x 3.63 m |
| Flat | Living Room | 4.95 m | 3.43 m | 4.95 m x 3.43 m |
| Flat | Primary Bedroom | 5.08 m | 3.25 m | 5.08 m x 3.25 m |
| Flat | Bedroom 2 | 4.29 m | 2.87 m | 4.29 m x 2.87 m |
Contact Us
Contact us for more information
Indi Miller
Salesperson
www.indimiller-realestate.com/
www.facebook.com/pages/INDI-Miller-Real-Estate-Representative/196814857047807
www.linkedin.com/hp/?dnr=BsC6k_KX63SS8DxaKsO0k3x_1JFJVl3CwZVL&trk=nav_responsive_tab_home
1029 Brock Road Unit 200
Pickering, Ontario L1W 3T7
(905) 831-2222
(905) 239-4807
www.royalheritagerealty.com/
Gladys Stephens
Salesperson
(289) 314-4546
www.realsmartmove.com/
www.facebook.com/gladys.stephens.94/
501 Brock Street South
Whitby, Ontario L1N 4K8
(905) 493-3399
(905) 239-4807
www.royalheritagerealty.com/









































