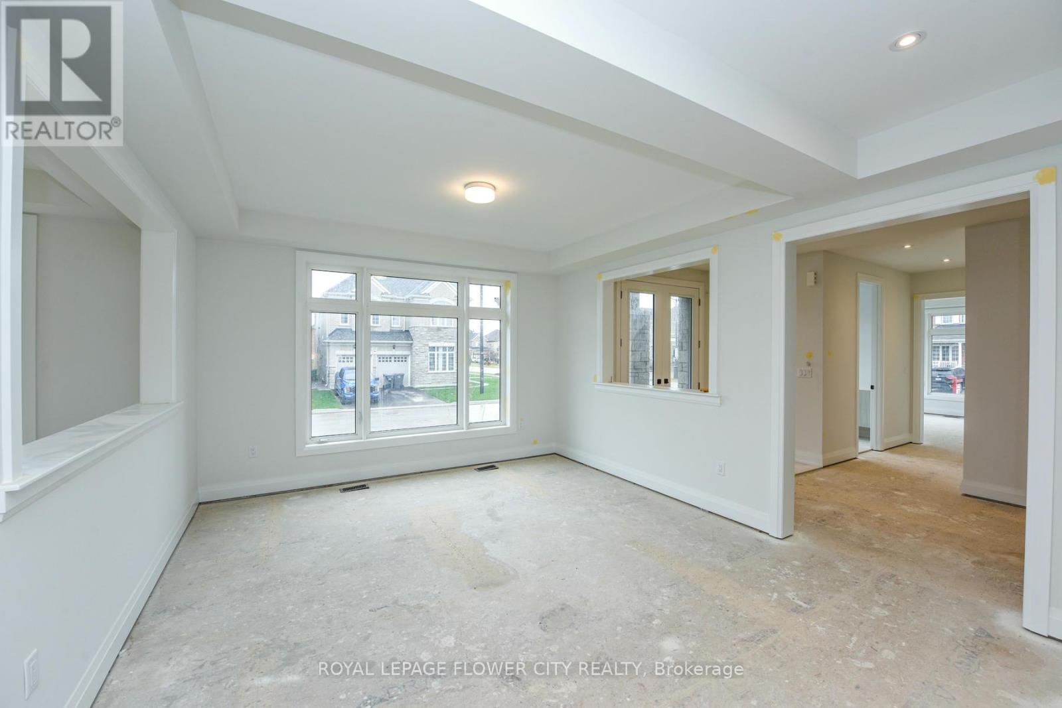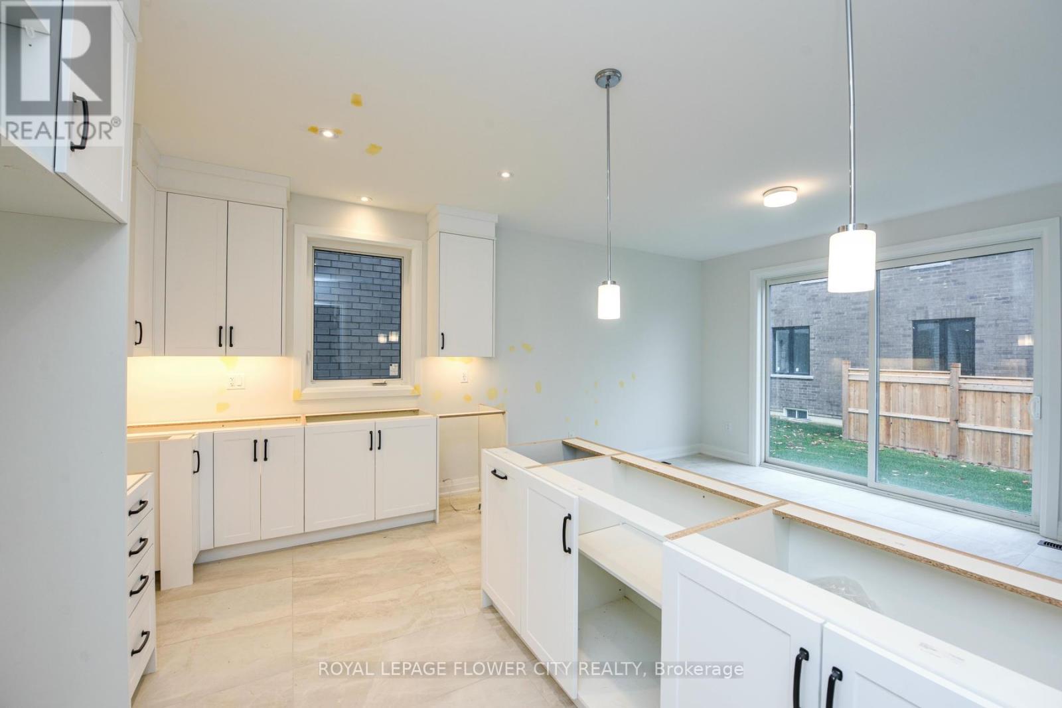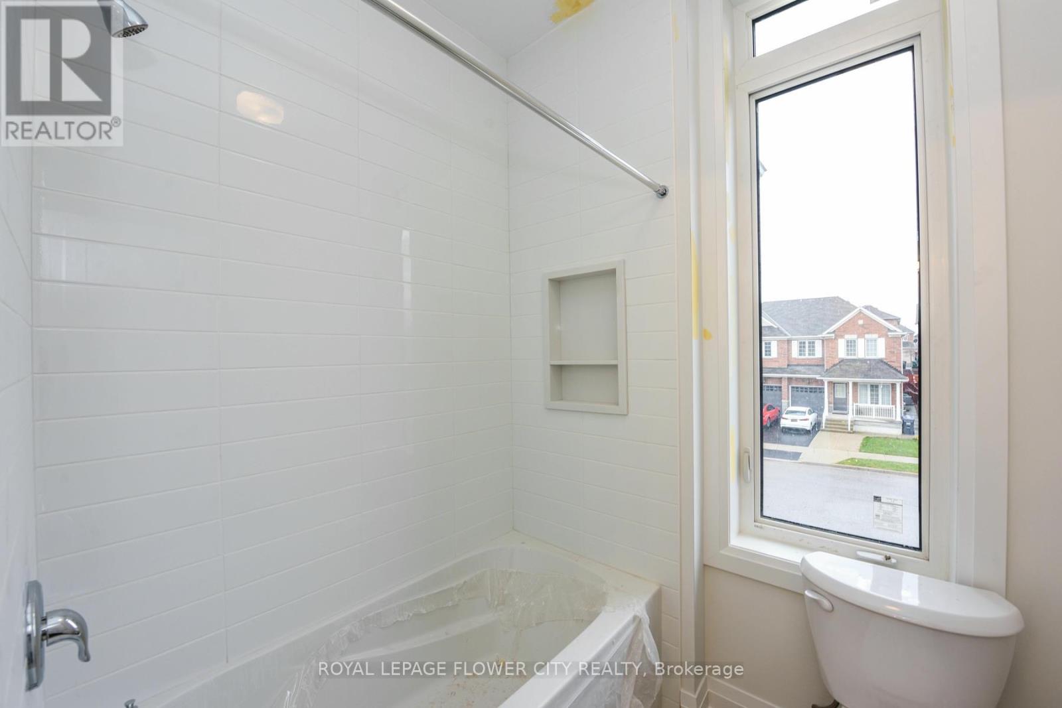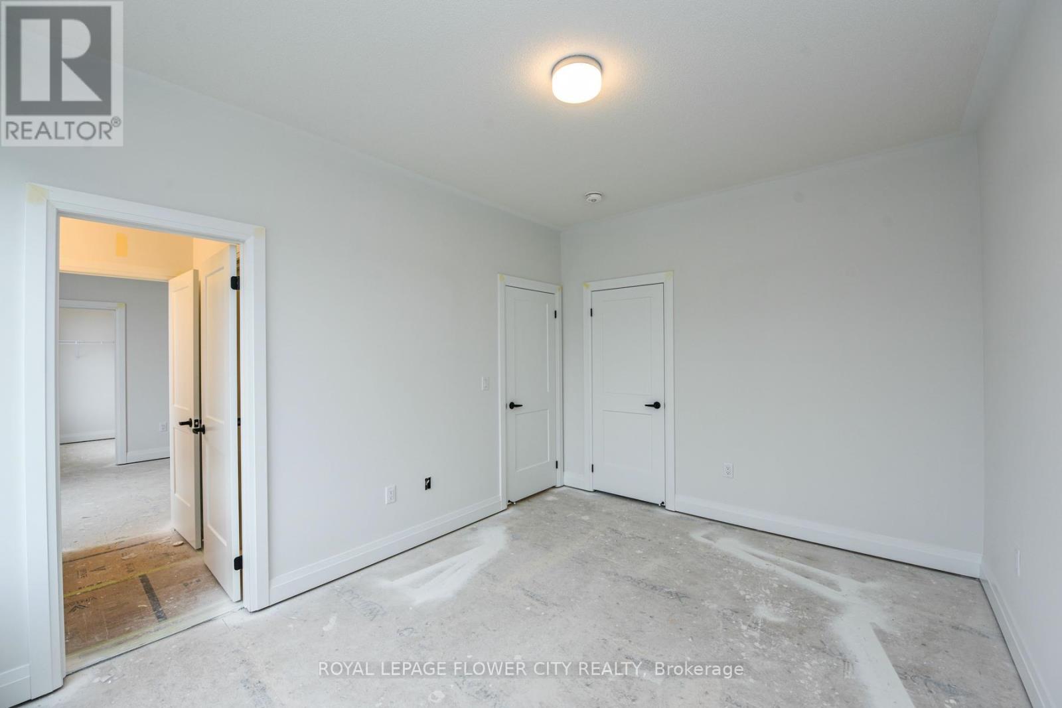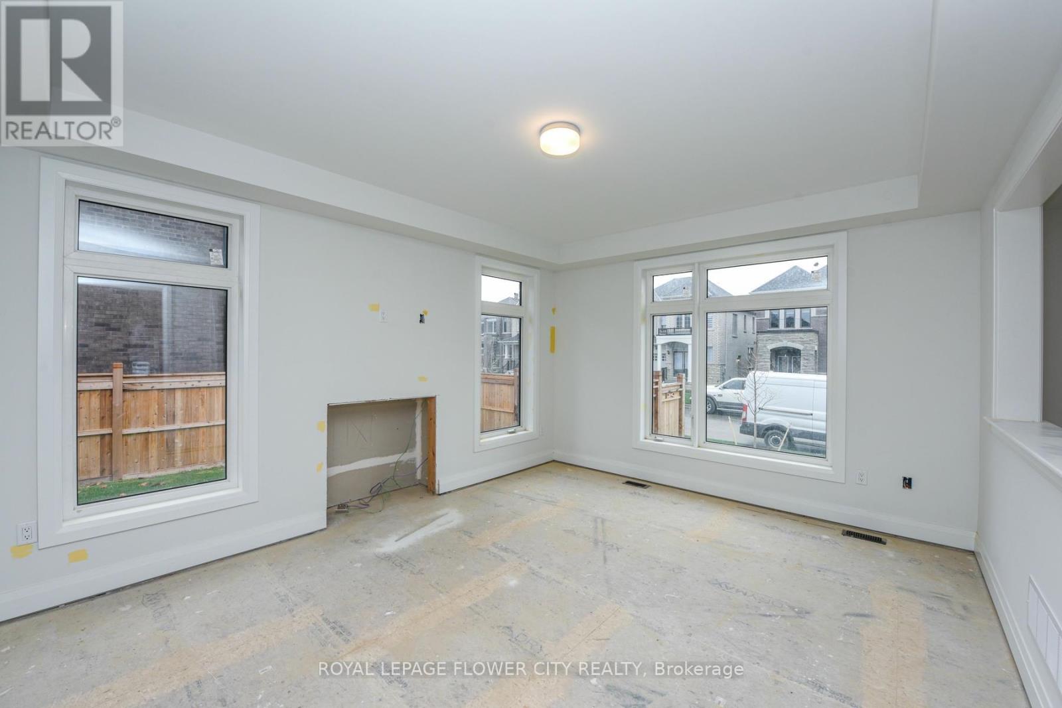2 Dolomite Drive Brampton, Ontario L6P 4R6
$1,859,900
Welcome to 2 Dolomite Drive in the Prestigious area of BRAM EAST in Brampton , 3350 Sq/Ft. Brand New Builder's home on a 45 Feet corner lot. Separate Living and Dining room. Large Family room with stone cast mantle Fireplace. 5 Bedrooms, 4 Bathroom. Very convenient area, Close to Schools and Plazas. Flooring is not done. Buyer can pick the desired Hardwood, Tiles and Carpet colors. Easy access to Hwy 427.Main Floor Laundry, Separate Side Entrance to the Basement. Fully fenced Premium Lot, 51.5 Feet Wide at Rear. **** EXTRAS **** Buyer can pick the Hardwood/Carpet colors. Stained Oak staircase, Stainless steel chimney hood fan. (id:24801)
Property Details
| MLS® Number | W11545317 |
| Property Type | Single Family |
| Community Name | Bram East |
| Features | Irregular Lot Size |
| Parking Space Total | 4 |
Building
| Bathroom Total | 4 |
| Bedrooms Above Ground | 5 |
| Bedrooms Total | 5 |
| Basement Type | Full |
| Construction Style Attachment | Detached |
| Cooling Type | Central Air Conditioning |
| Exterior Finish | Brick, Stone |
| Fireplace Present | Yes |
| Foundation Type | Concrete |
| Half Bath Total | 1 |
| Heating Fuel | Natural Gas |
| Heating Type | Forced Air |
| Stories Total | 2 |
| Size Interior | 3,000 - 3,500 Ft2 |
| Type | House |
| Utility Water | Municipal Water |
Parking
| Garage |
Land
| Acreage | No |
| Sewer | Sanitary Sewer |
| Size Depth | 103 Ft |
| Size Frontage | 45 Ft |
| Size Irregular | 45 X 103 Ft ; 51.5 Feet At Rear |
| Size Total Text | 45 X 103 Ft ; 51.5 Feet At Rear |
Rooms
| Level | Type | Length | Width | Dimensions |
|---|---|---|---|---|
| Second Level | Primary Bedroom | 5.18 m | 4.11 m | 5.18 m x 4.11 m |
| Second Level | Bedroom 2 | 5.94 m | 3.65 m | 5.94 m x 3.65 m |
| Second Level | Bedroom 3 | 4.72 m | 3.65 m | 4.72 m x 3.65 m |
| Second Level | Bedroom 4 | 3.2 m | 3.05 m | 3.2 m x 3.05 m |
| Second Level | Bedroom 5 | 4.5 m | 3.2 m | 4.5 m x 3.2 m |
| Main Level | Living Room | 4.57 m | 3.66 m | 4.57 m x 3.66 m |
| Main Level | Dining Room | 4.88 m | 4.19 m | 4.88 m x 4.19 m |
| Main Level | Family Room | 5.18 m | 3.96 m | 5.18 m x 3.96 m |
| Main Level | Kitchen | 4.06 m | 2.9 m | 4.06 m x 2.9 m |
| Main Level | Eating Area | 4.06 m | 3.35 m | 4.06 m x 3.35 m |
https://www.realtor.ca/real-estate/27695434/2-dolomite-drive-brampton-bram-east-bram-east
Contact Us
Contact us for more information
Gurmail Dhillon
Salesperson
www.gurmaildhillon.com/
10 Cottrelle Blvd #302
Brampton, Ontario L6S 0E2
(905) 230-3100
(905) 230-8577
www.flowercityrealty.com
Karman Dhillon
Salesperson
10 Cottrelle Blvd #302
Brampton, Ontario L6S 0E2
(905) 230-3100
(905) 230-8577
www.flowercityrealty.com










