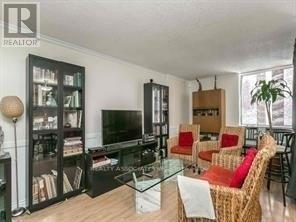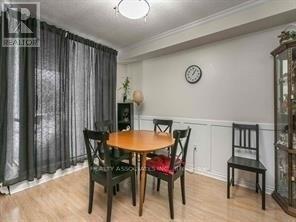107 - 2500 Bridletowne Circle Toronto, Ontario M1W 2V6
$475,000Maintenance, Insurance, Common Area Maintenance, Water, Parking
$857.88 Monthly
Maintenance, Insurance, Common Area Maintenance, Water, Parking
$857.88 MonthlyBright, Spacious 2-Br End Unit on Ground floor (No Waiting For Elevator). Modern Kitchen, Quartz Counter, Mosaic Tile Backsplash, Stainless Steel Appliances, Crown Moulding, Wainscotting And Baseboard Trimming. Prime Location. Steps To TTC, Across Bridlewood Mall & L'amoreaux Collegiate Inst. Well Managed Building. 2 -car side by side parking included. **EXTRAS** Stainless Steel Fridge, Stove, Built-in Dishwasher, Washer, Dryer, Window Coverings, ELF's (id:24801)
Property Details
| MLS® Number | E11581340 |
| Property Type | Single Family |
| Community Name | L'Amoreaux |
| Community Features | Pet Restrictions |
| Features | Paved Yard, In Suite Laundry |
| Parking Space Total | 2 |
| Structure | Patio(s) |
Building
| Bathroom Total | 1 |
| Bedrooms Above Ground | 2 |
| Bedrooms Total | 2 |
| Amenities | Exercise Centre, Party Room, Visitor Parking, Separate Electricity Meters, Storage - Locker |
| Exterior Finish | Concrete |
| Flooring Type | Laminate |
| Heating Fuel | Electric |
| Heating Type | Baseboard Heaters |
| Size Interior | 1,000 - 1,199 Ft2 |
| Type | Apartment |
Parking
| Underground |
Land
| Acreage | No |
Rooms
| Level | Type | Length | Width | Dimensions |
|---|---|---|---|---|
| Flat | Living Room | 6.25 m | 3.22 m | 6.25 m x 3.22 m |
| Flat | Dining Room | 3.64 m | 2.32 m | 3.64 m x 2.32 m |
| Flat | Kitchen | 3.63 m | 2.49 m | 3.63 m x 2.49 m |
| Flat | Primary Bedroom | 4.85 m | 2.83 m | 4.85 m x 2.83 m |
| Flat | Bedroom 2 | 4.05 m | 2.75 m | 4.05 m x 2.75 m |
https://www.realtor.ca/real-estate/27696962/107-2500-bridletowne-circle-toronto-lamoreaux-lamoreaux
Contact Us
Contact us for more information
Catalino G. Reyes
Salesperson
www.hotlistingstoronto.com/
8901 Woodbine Ave Ste 224
Markham, Ontario L3R 9Y4
(416) 293-1100
(416) 293-6700














