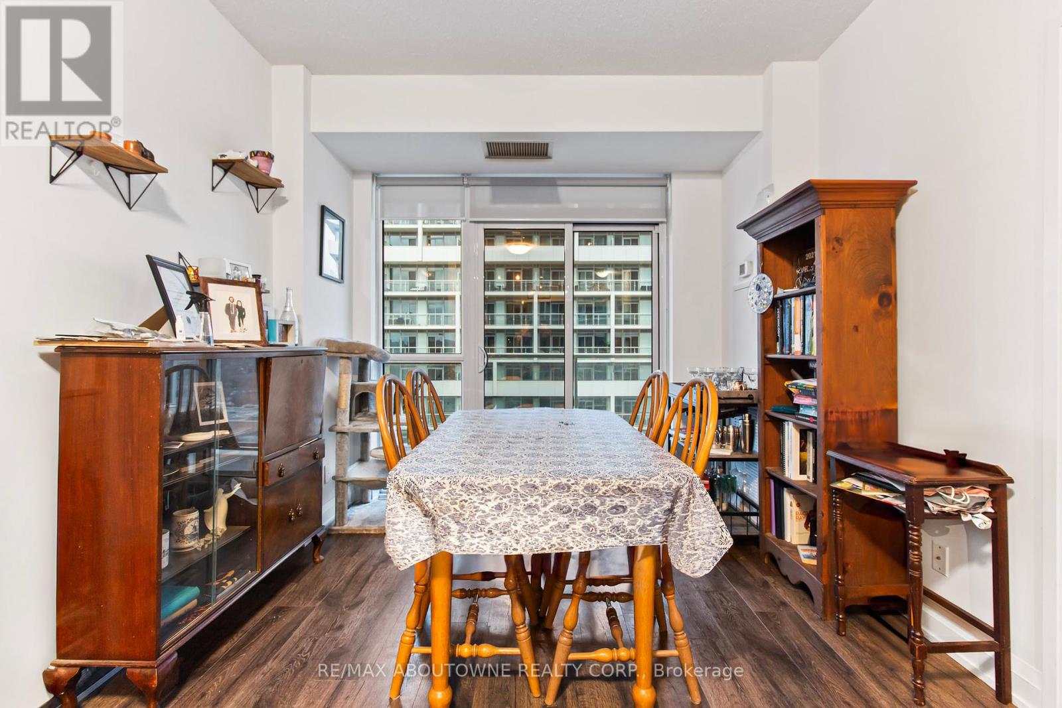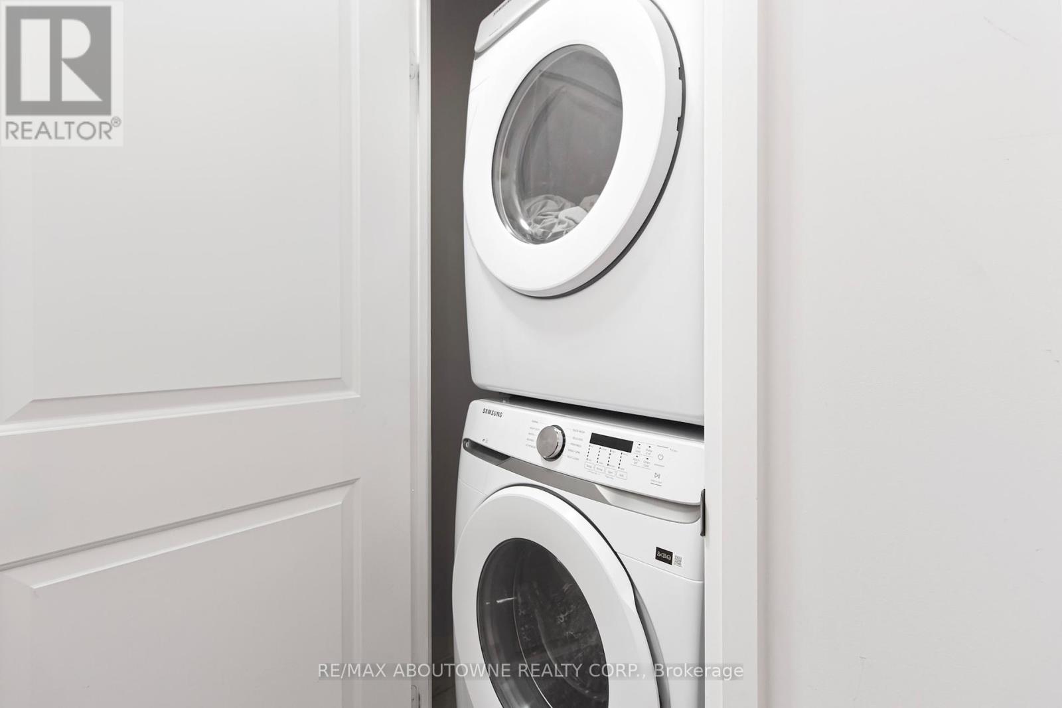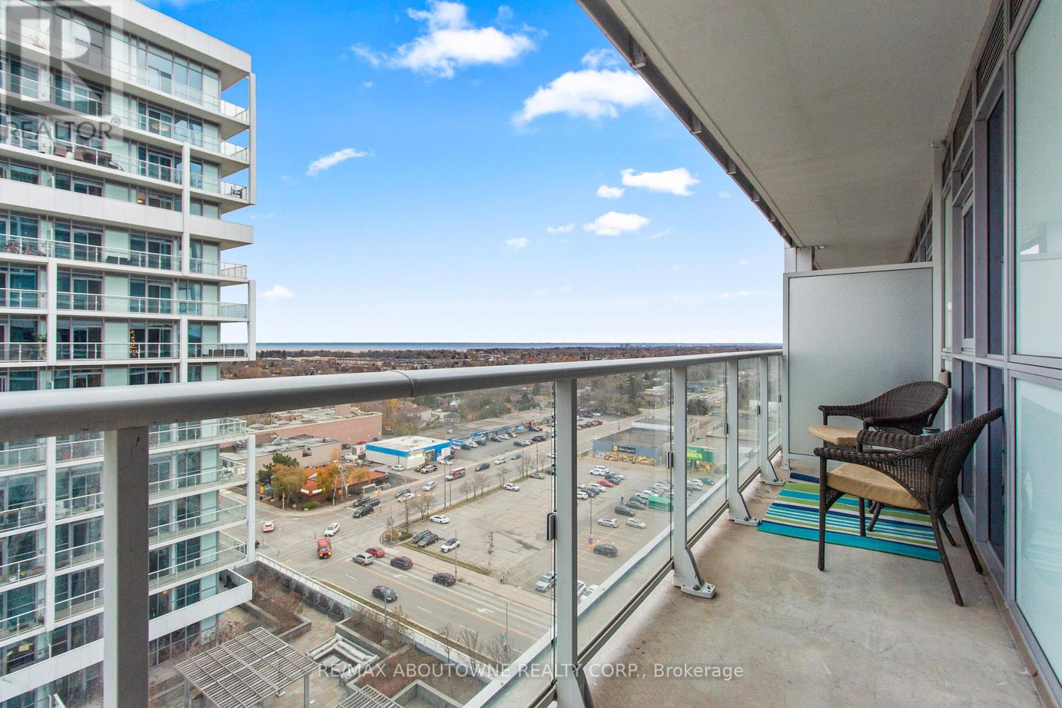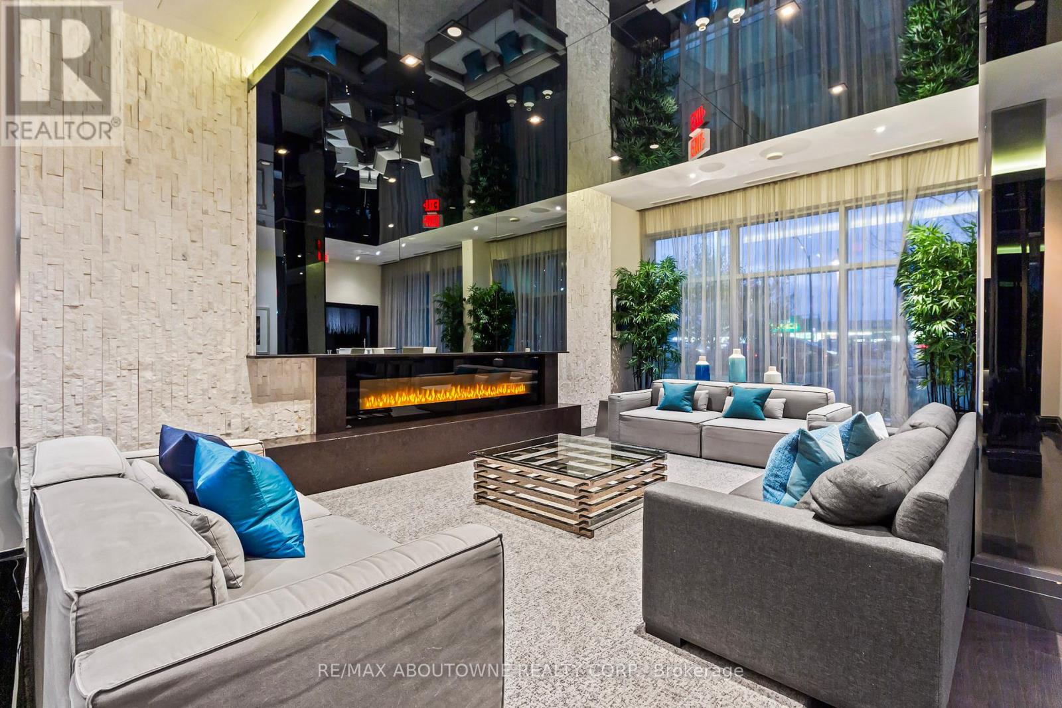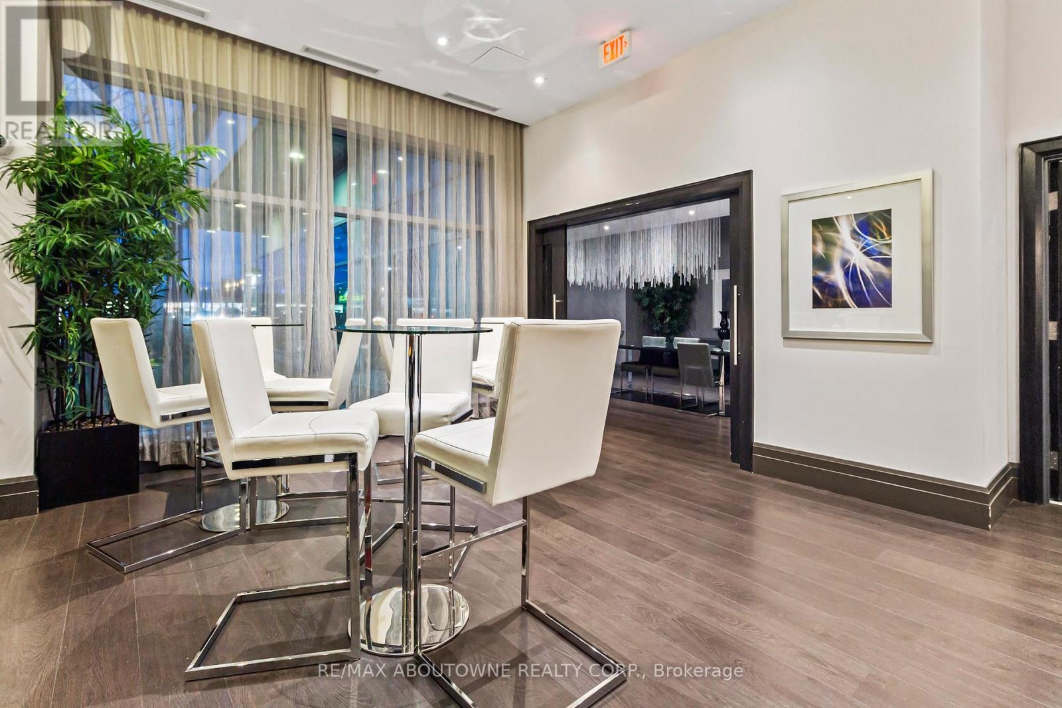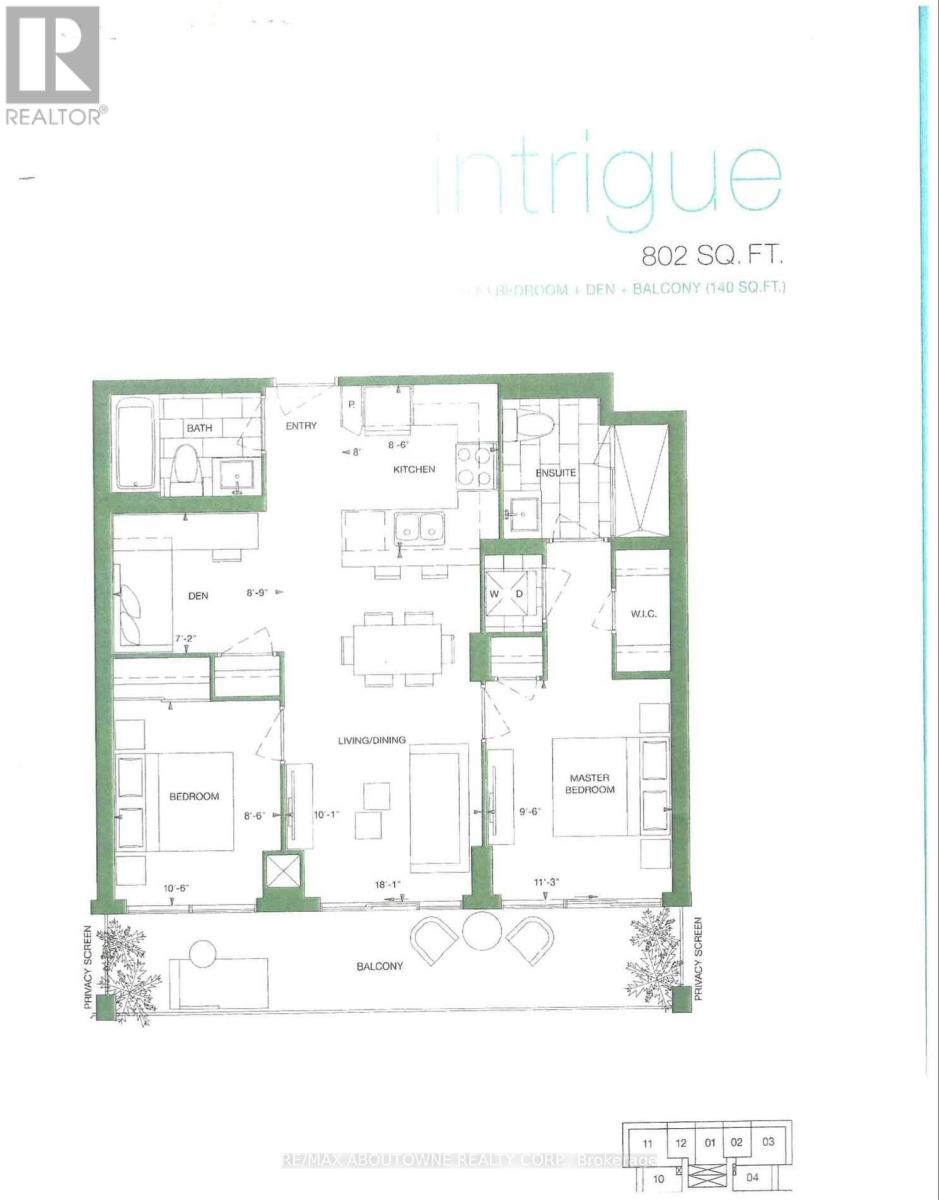1306 - 65 Speers Road Oakville, Ontario L6K 0J1
$2,775 Monthly
Experience elevated living in this luxurious 802 square foot (includes balcony) suite, perfectly situated in the heart of Kerr Village, Oakville. Offering unobstructed panoramic views of Lake Ontario and Oakville's iconic tower, this 2-bedroom plus den residence combines modern elegance with ultimate comfort. The spacious layout features soaring 9-foot ceilings, a large private balcony, and sleek laminate flooring throughout. The contemporary kitchen boasts stainless steel appliances, granite countertops, and ample storage. Retreat to the primary suite, complete with a walk-in closet and a spa-inspired 4 pc ensuite. This exceptional unit includes two parking spaces and a locker and provides access to an impressive 20,000 square feet of world-class amenities. Enjoy a fitness center, yoga studio, swimming pool, sauna, hot tub, party room, and an outdoor terrace with barbecues. Convenience is at your doorstep, with the Oakville GO station, waterfront, grocery stores, and local services just a short walk away. Easy access to the QEW ensures seamless commuting. Don't miss your chance to rent this remarkable unit in one of Oakville's most sought-after locations. **** EXTRAS **** **Tenant Pays $2,900 + Utilities** (id:24801)
Property Details
| MLS® Number | W11598534 |
| Property Type | Single Family |
| Community Name | 1013 - OO Old Oakville |
| AmenitiesNearBy | Hospital, Park, Public Transit, Schools |
| CommunityFeatures | Pet Restrictions |
| Features | Balcony, In Suite Laundry |
| ParkingSpaceTotal | 2 |
Building
| BathroomTotal | 2 |
| BedroomsAboveGround | 2 |
| BedroomsTotal | 2 |
| Amenities | Storage - Locker |
| Appliances | Dishwasher, Dryer, Microwave, Refrigerator, Stove, Washer |
| CoolingType | Central Air Conditioning |
| ExteriorFinish | Brick, Concrete |
| HeatingFuel | Natural Gas |
| HeatingType | Forced Air |
| SizeInterior | 699.9943 - 798.9932 Sqft |
| Type | Apartment |
Parking
| Underground |
Land
| Acreage | No |
| LandAmenities | Hospital, Park, Public Transit, Schools |
Rooms
| Level | Type | Length | Width | Dimensions |
|---|---|---|---|---|
| Main Level | Living Room | 3.07 m | 5.51 m | 3.07 m x 5.51 m |
| Main Level | Kitchen | 2.59 m | 2.44 m | 2.59 m x 2.44 m |
| Main Level | Bedroom | 2.59 m | 3.2 m | 2.59 m x 3.2 m |
| Main Level | Primary Bedroom | 2.9 m | 3.43 m | 2.9 m x 3.43 m |
| Main Level | Den | 2.36 m | 2.18 m | 2.36 m x 2.18 m |
Interested?
Contact us for more information
Rayo Irani
Broker
1235 North Service Rd W #100d
Oakville, Ontario L6M 3G5








