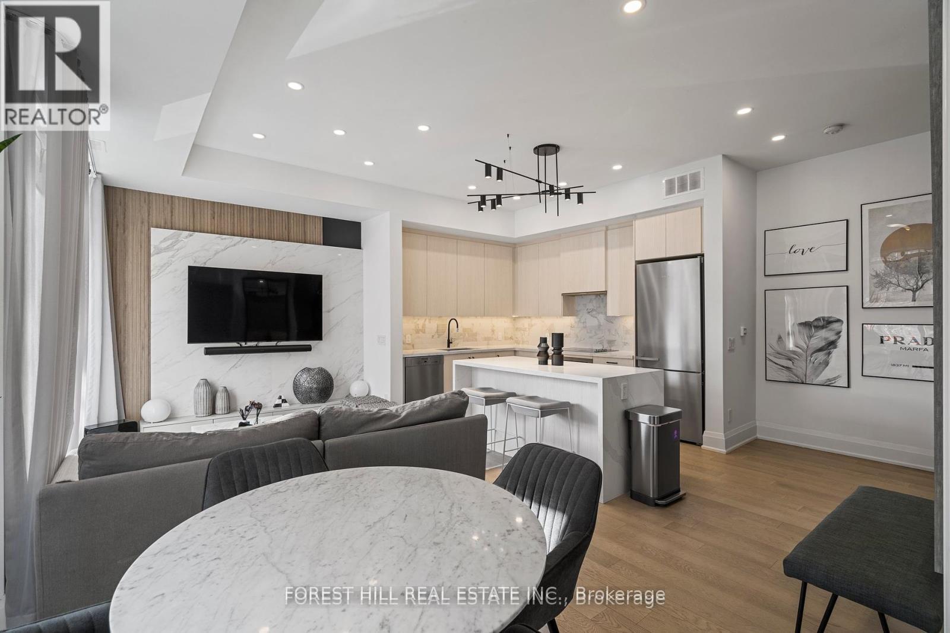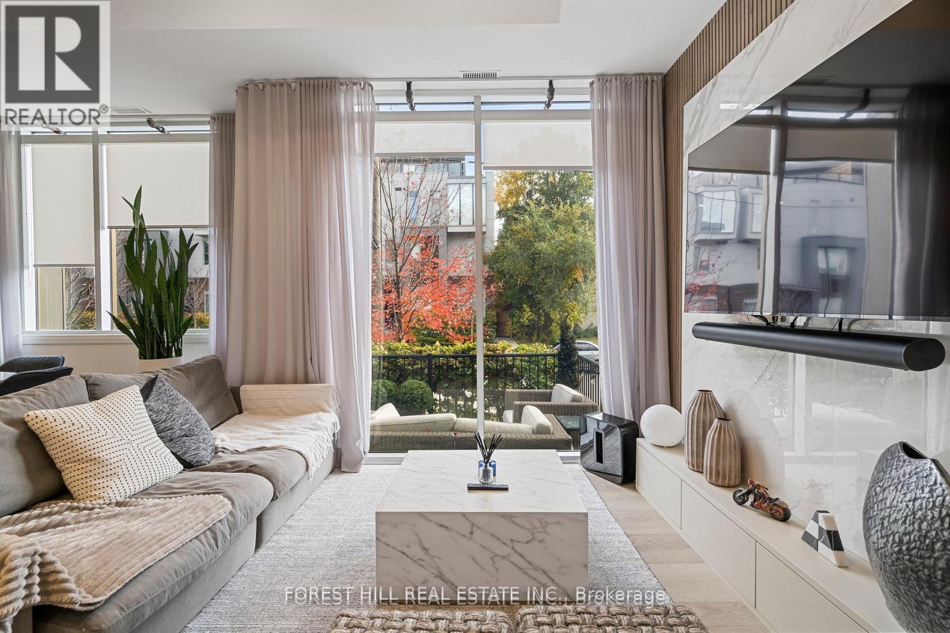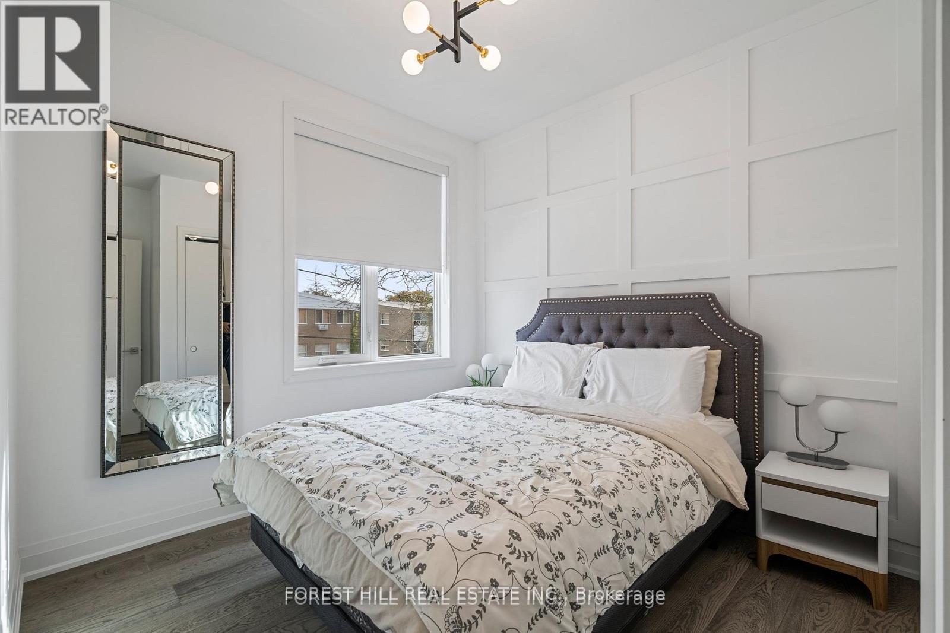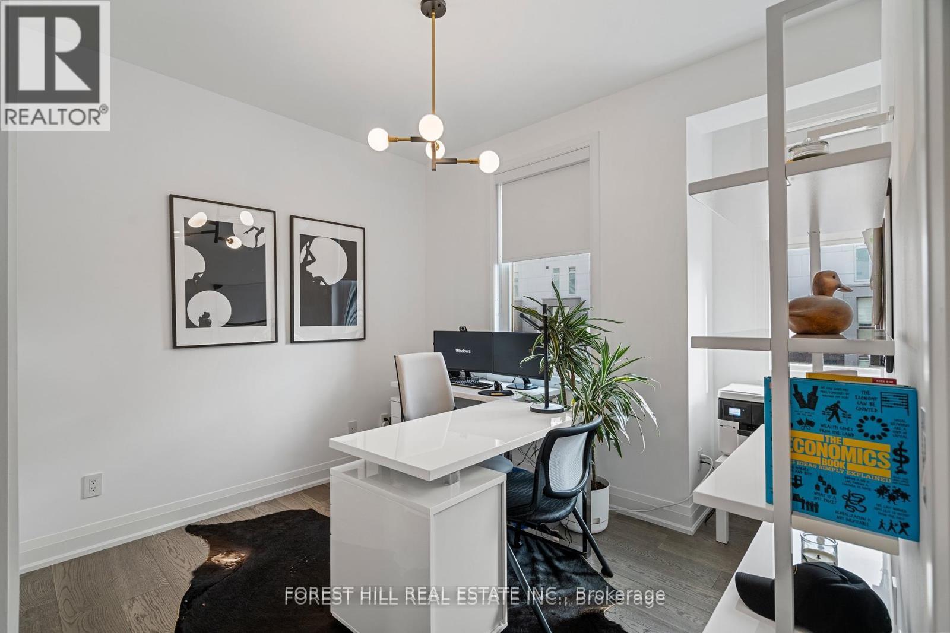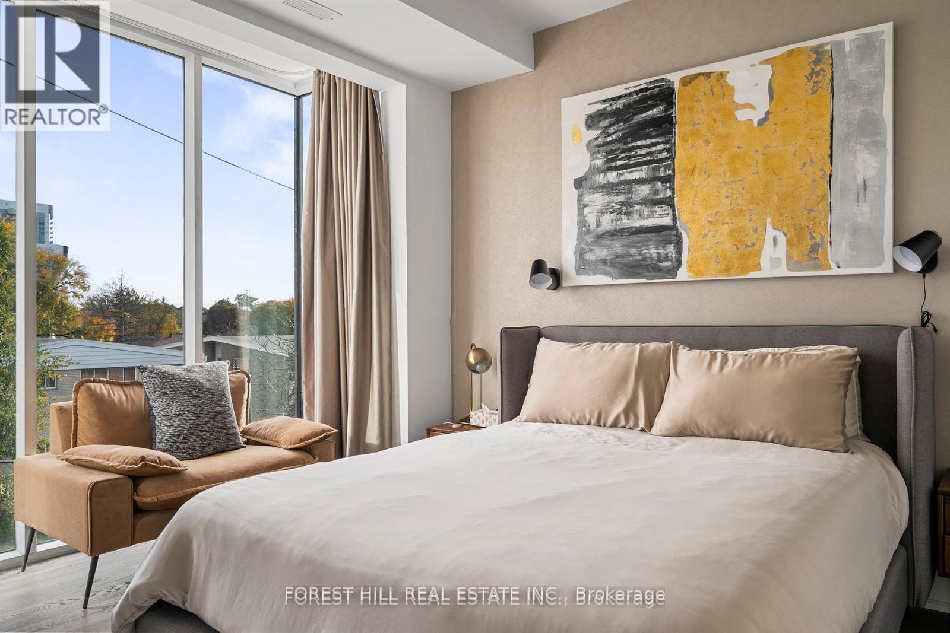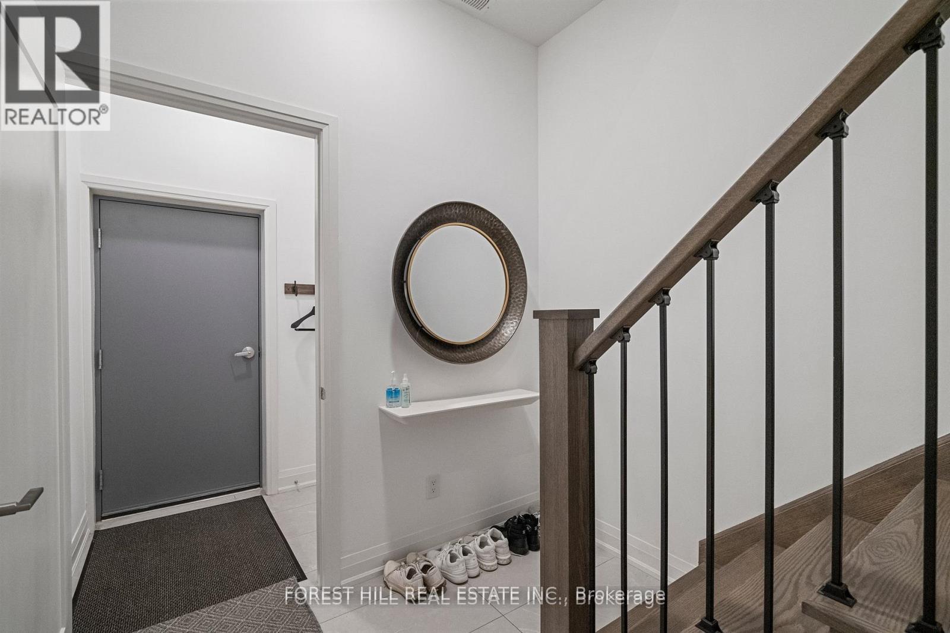4 - 18 Greenbriar Road Toronto, Ontario M2K 0G7
$1,549,000Maintenance, Parking
$566.88 Monthly
Maintenance, Parking
$566.88 MonthlyWelcome to this stunning 3 bedroom (Plus a den which can be converted to a 4th bedroom), 3 bathroom END UNIT townhouse in the heart of Bayview village. The open concept floor plan highlights the lavish high end finishes. This unit offers huge 320 sq ft Terrace and an additional large 216 sq ft patio. Enjoy the many amazing nearby eateries and the glamorous Bayview Village Shopping Centre. Commuting is a breeze with quick access to the 401 Express as well as Line 4 Bayview TTC Station & Bessarion TTC Station within walking distance. Amenities include: BBQ Permitted, Visitor Parking, Parking Garage and Outdoor Patio. (id:24801)
Property Details
| MLS® Number | C11616553 |
| Property Type | Single Family |
| Community Name | Bayview Village |
| Community Features | Pet Restrictions |
| Parking Space Total | 2 |
Building
| Bathroom Total | 3 |
| Bedrooms Above Ground | 3 |
| Bedrooms Below Ground | 1 |
| Bedrooms Total | 4 |
| Appliances | Dishwasher, Dryer, Oven, Refrigerator, Washer, Window Coverings |
| Cooling Type | Central Air Conditioning |
| Exterior Finish | Stone |
| Flooring Type | Hardwood |
| Half Bath Total | 1 |
| Heating Fuel | Natural Gas |
| Heating Type | Forced Air |
| Stories Total | 3 |
| Size Interior | 2,000 - 2,249 Ft2 |
| Type | Row / Townhouse |
Parking
| Underground |
Land
| Acreage | No |
Rooms
| Level | Type | Length | Width | Dimensions |
|---|---|---|---|---|
| Second Level | Bedroom 2 | 2.71 m | 3.07 m | 2.71 m x 3.07 m |
| Second Level | Bedroom 3 | 2.74 m | 2.95 m | 2.74 m x 2.95 m |
| Second Level | Den | 2.4 m | 2.95 m | 2.4 m x 2.95 m |
| Third Level | Primary Bedroom | 2.68 m | 2.16 m | 2.68 m x 2.16 m |
| Main Level | Kitchen | 2.59 m | 3.35 m | 2.59 m x 3.35 m |
| Main Level | Living Room | 3.41 m | 2.98 m | 3.41 m x 2.98 m |
| Main Level | Dining Room | 4.02 m | 2.43 m | 4.02 m x 2.43 m |
Contact Us
Contact us for more information
Lahav Reznik
Broker
www.Reznik.ca
9001 Dufferin St Unit A9
Thornhill, Ontario L4J 0H7
(905) 695-6195
(905) 695-6194





