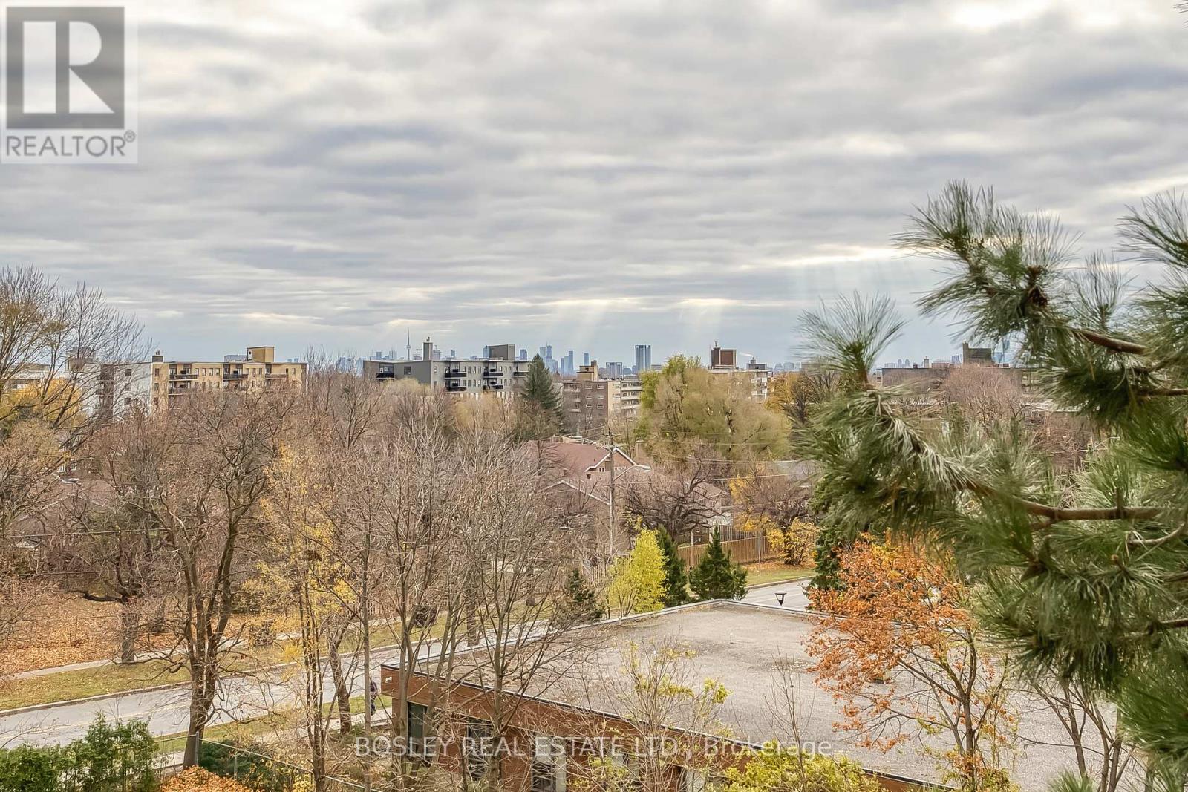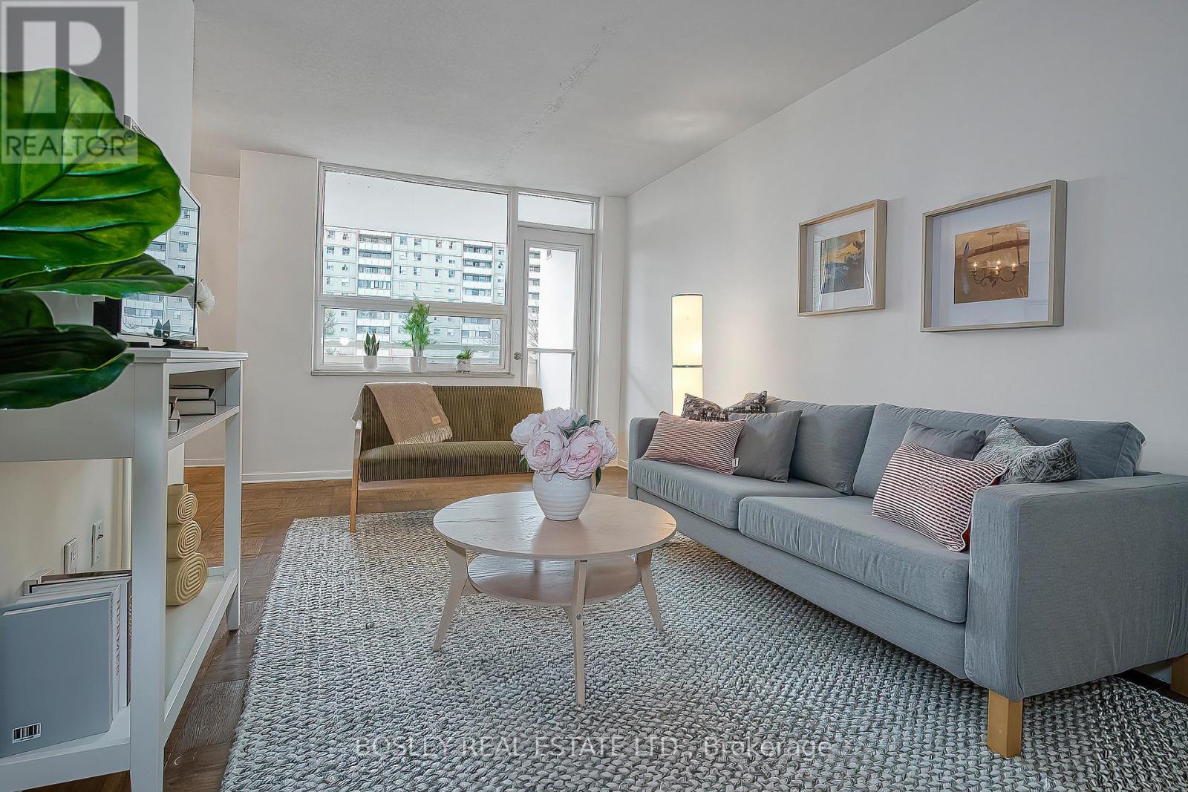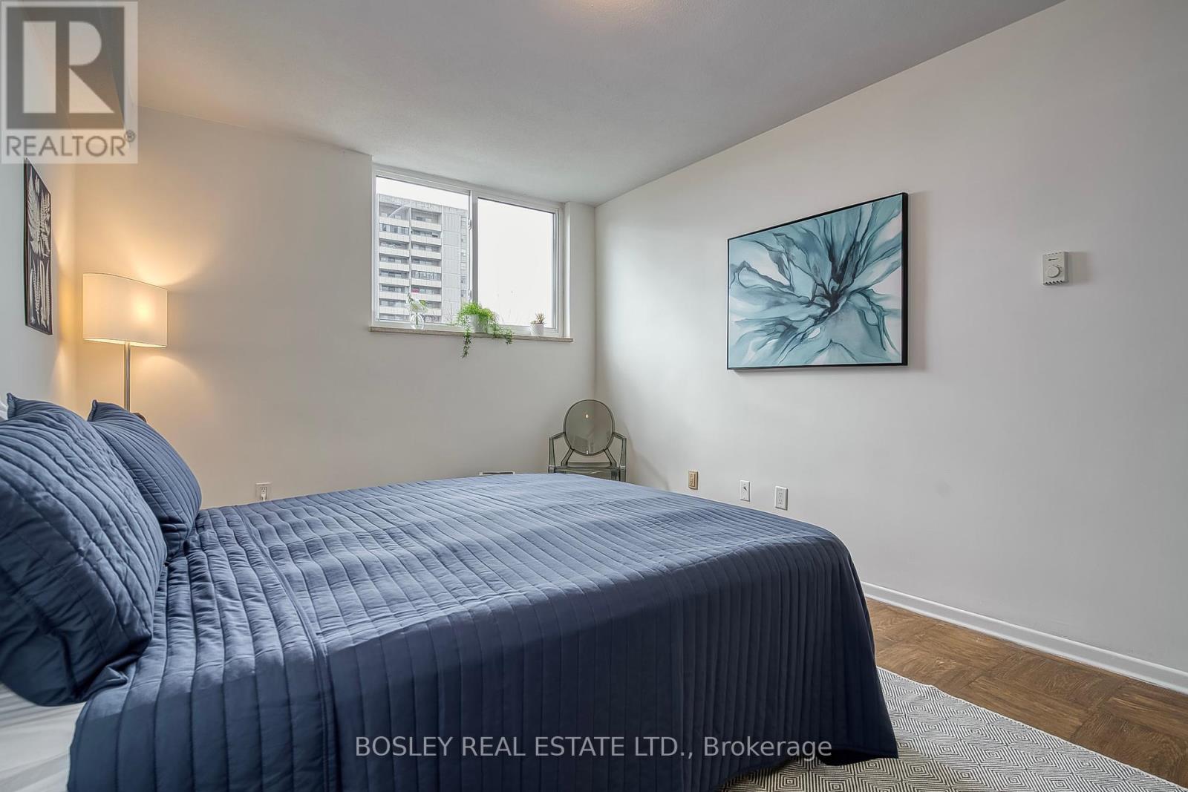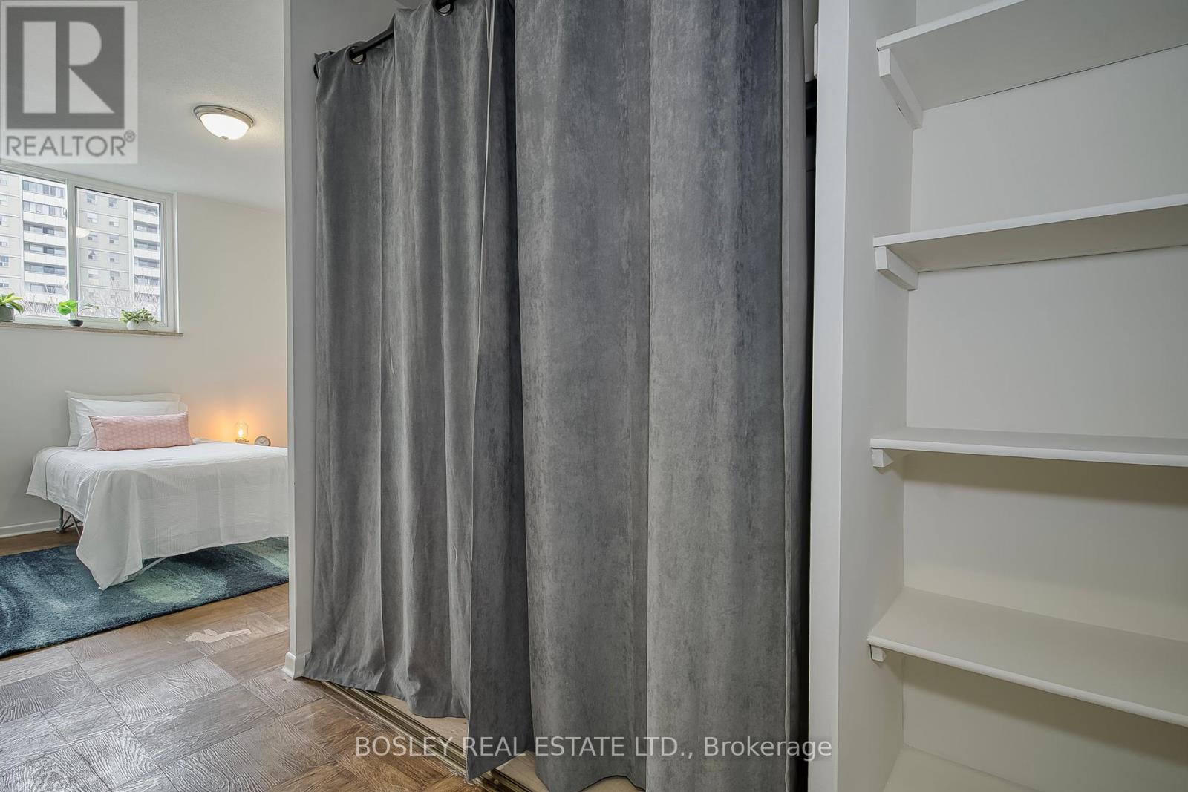602 - 1350 York Mills Road Toronto, Ontario M3A 2A1
$524,000Maintenance, Heat, Water, Common Area Maintenance, Insurance, Parking
$798.80 Monthly
Maintenance, Heat, Water, Common Area Maintenance, Insurance, Parking
$798.80 MonthlyRenovated kitchen . BEST PRICE FOR THE SIZE. Gorgeous Outstanding Space And Move-In Ready W/ Renovated Kitchen & Bath, Freshly Painted Throughout. Amazing Location With Easy Access To Transit, highways 401& 404, Schools, Shopping And Nature. Well Run Building With Loads of Retirees. Oversized Rooms Compared To Condo Standards Of Today! Quiet Building, Massive Terrace With Views Of The City And Excellent For Sunset Views. Oversized Laundry & Storage Ensuite, Oversized Closets In Both Bedrooms. Great Value! Approx: 875 Square Feet Of Very Furnish-Able Space! First time buyers or downsizes now is the opportunity to purchase great value! **** EXTRAS **** Fridge, Stove, Built-In Dishwasher, Built-In Microwave, Washer, Storage Units In Locker/Laundry Room, NEW KITCHEN With Quartz Counters & White Cabinetry. (id:24801)
Property Details
| MLS® Number | C11535235 |
| Property Type | Single Family |
| Community Name | Parkwoods-Donalda |
| AmenitiesNearBy | Park, Public Transit, Schools |
| CommunityFeatures | Pet Restrictions, School Bus |
| Features | Balcony, In Suite Laundry |
| ParkingSpaceTotal | 1 |
| PoolType | Outdoor Pool |
Building
| BathroomTotal | 1 |
| BedroomsAboveGround | 2 |
| BedroomsTotal | 2 |
| Amenities | Exercise Centre, Recreation Centre, Visitor Parking |
| ExteriorFinish | Brick |
| HeatingFuel | Electric |
| HeatingType | Radiant Heat |
| SizeInterior | 799.9932 - 898.9921 Sqft |
| Type | Apartment |
Land
| Acreage | No |
| LandAmenities | Park, Public Transit, Schools |
| ZoningDescription | Residential |
Rooms
| Level | Type | Length | Width | Dimensions |
|---|---|---|---|---|
| Flat | Kitchen | 3.39 m | 2.4 m | 3.39 m x 2.4 m |
| Flat | Living Room | 6.5 m | 3.04 m | 6.5 m x 3.04 m |
| Flat | Dining Room | 2.46 m | 2.43 m | 2.46 m x 2.43 m |
| Flat | Primary Bedroom | 4.29 m | 3.23 m | 4.29 m x 3.23 m |
| Flat | Bedroom 2 | 3.32 m | 2.6 m | 3.32 m x 2.6 m |
| Flat | Laundry Room | 2.16 m | 2.13 m | 2.16 m x 2.13 m |
| Flat | Other | Measurements not available |
Interested?
Contact us for more information
Anita Merlo
Broker
1108 Queen Street West
Toronto, Ontario M6J 1H9








































