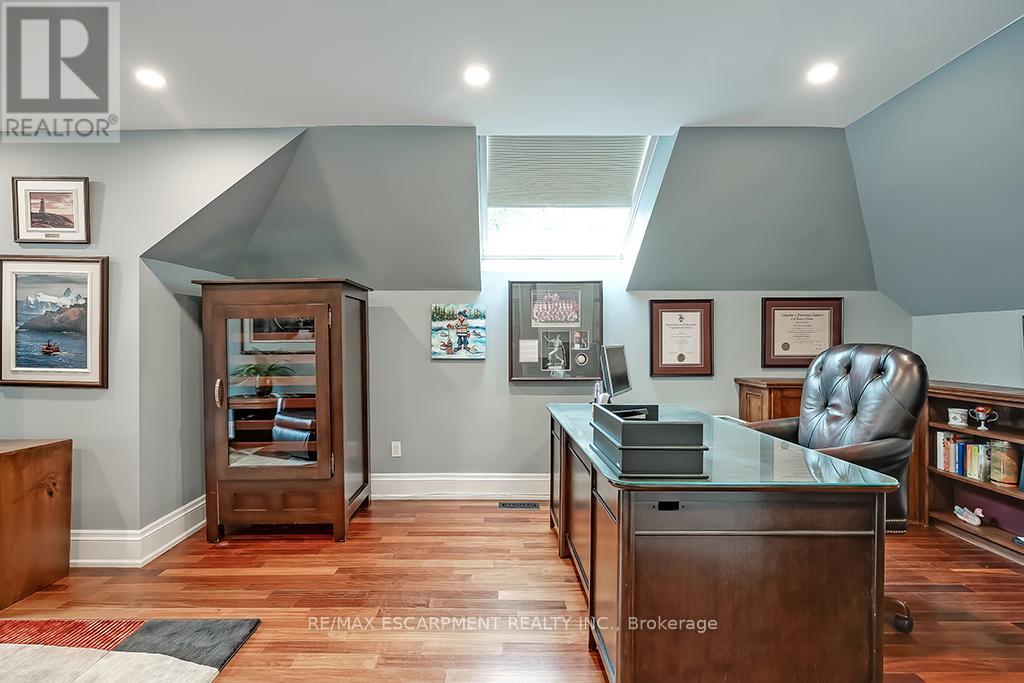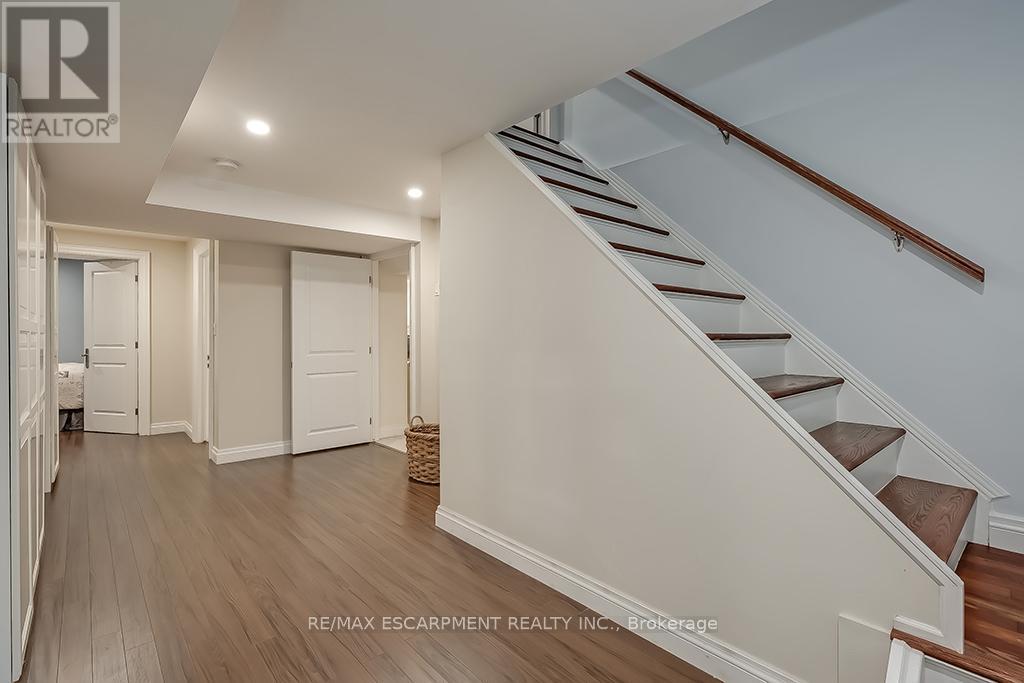2428 Lakeshore Road Burlington, Ontario L7R 1C1
$2,488,000
STEPS FROM THE LAKE WITH INCREDIBLE WATER VIEWS THROUGHOUT! This 3+1 bedroom (could easily be 4+2), 3.5 bath 2 storey home is situated on the south side of Lakeshore Road and is beautifully appointed throughout. The home is approximately 2400 square feet PLUS a finished lower level. The main floor boasts beautiful hardwood flooring, smooth ceilings with pot-lights and crown moulding throughout. The large updated eat-in kitchen includes a large peninsula, quality cabinetry, granite counters, a pantry, wine room and stainless-steel appliances! The kitchen is also open to the oversized family room with a gas fireplace and access to the private backyard with stunning views of the lake. The main floor features a large living / dining room combination with a second gas fireplace, powder room and garage access. The second level of the home includes 3 large bedrooms PLUS an oversized office / den with a private balcony and two full bathrooms. The primary bedroom includes a walk-in closet and a stunning 4-piece ensuite with heated flooring. The lower level has a large rec room, 3-piece bath, office/den, laundry room and ample storage! The exterior has been professionally landscaped and features a private yard with a large composite deck, great curb appeal and a double driveway with parking for 4 vehicles as well as a double car garage! This home is conveniently located close to all amenities and walking distance to Burlington's core and all it has to offer! Beautiful lake viewing area at the end of the street to enjoy all the spectacular sunsets up close! (id:24801)
Property Details
| MLS® Number | W11587174 |
| Property Type | Single Family |
| Community Name | Brant |
| Parking Space Total | 6 |
Building
| Bathroom Total | 4 |
| Bedrooms Above Ground | 3 |
| Bedrooms Below Ground | 1 |
| Bedrooms Total | 4 |
| Appliances | Dishwasher, Dryer, Garage Door Opener, Hood Fan, Refrigerator, Stove, Washer, Window Coverings |
| Basement Type | Full |
| Construction Style Attachment | Detached |
| Cooling Type | Central Air Conditioning |
| Exterior Finish | Brick |
| Fireplace Present | Yes |
| Foundation Type | Poured Concrete |
| Half Bath Total | 1 |
| Heating Fuel | Natural Gas |
| Heating Type | Forced Air |
| Stories Total | 2 |
| Size Interior | 2,000 - 2,500 Ft2 |
| Type | House |
| Utility Water | Municipal Water |
Parking
| Attached Garage |
Land
| Acreage | No |
| Sewer | Sanitary Sewer |
| Size Depth | 94 Ft |
| Size Frontage | 66 Ft |
| Size Irregular | 66 X 94 Ft |
| Size Total Text | 66 X 94 Ft |
Rooms
| Level | Type | Length | Width | Dimensions |
|---|---|---|---|---|
| Second Level | Primary Bedroom | 4.65 m | 4.17 m | 4.65 m x 4.17 m |
| Second Level | Bedroom 2 | 2.82 m | 3.17 m | 2.82 m x 3.17 m |
| Second Level | Bedroom 3 | 2.82 m | 3.66 m | 2.82 m x 3.66 m |
| Second Level | Office | 7.82 m | 3.61 m | 7.82 m x 3.61 m |
| Basement | Recreational, Games Room | 6.96 m | 3.58 m | 6.96 m x 3.58 m |
| Basement | Bedroom 4 | 2.59 m | 5.44 m | 2.59 m x 5.44 m |
| Main Level | Living Room | 4.93 m | 3.63 m | 4.93 m x 3.63 m |
| Main Level | Dining Room | 2.54 m | 3.63 m | 2.54 m x 3.63 m |
| Main Level | Kitchen | 3.07 m | 5.59 m | 3.07 m x 5.59 m |
| Main Level | Family Room | 4.01 m | 6.02 m | 4.01 m x 6.02 m |
https://www.realtor.ca/real-estate/27697104/2428-lakeshore-road-burlington-brant-brant
Contact Us
Contact us for more information
Greg Kuchma
Broker
thekuchmateam.ca/
www.facebook.com/Thegregkuchmateam/
twitter.com/gregkuchma
www.linkedin.com/in/greg-kuchma-91227143/
502 Brant St #1a
Burlington, Ontario L7R 2G4
(905) 631-8118
(905) 631-5445











































