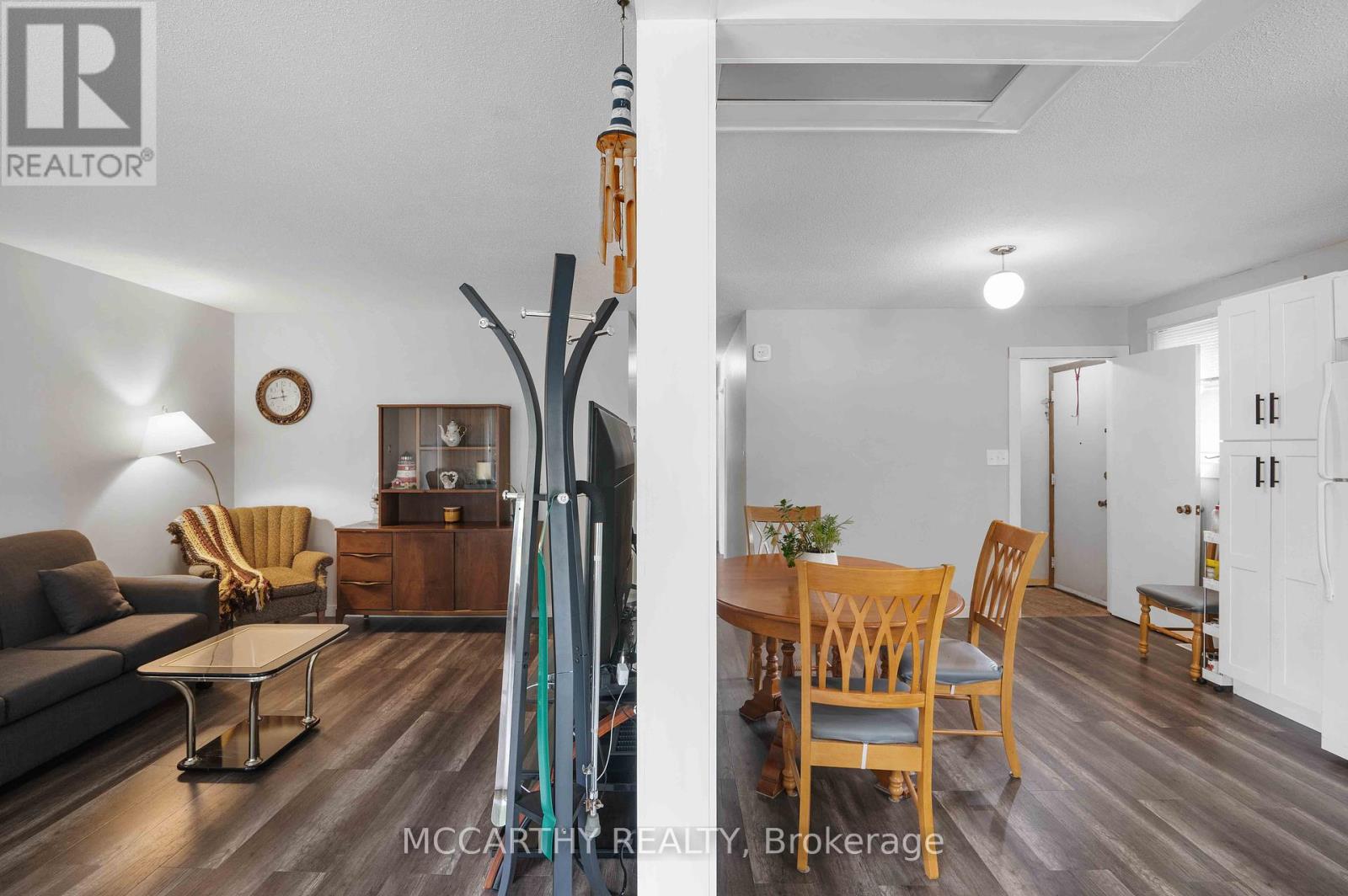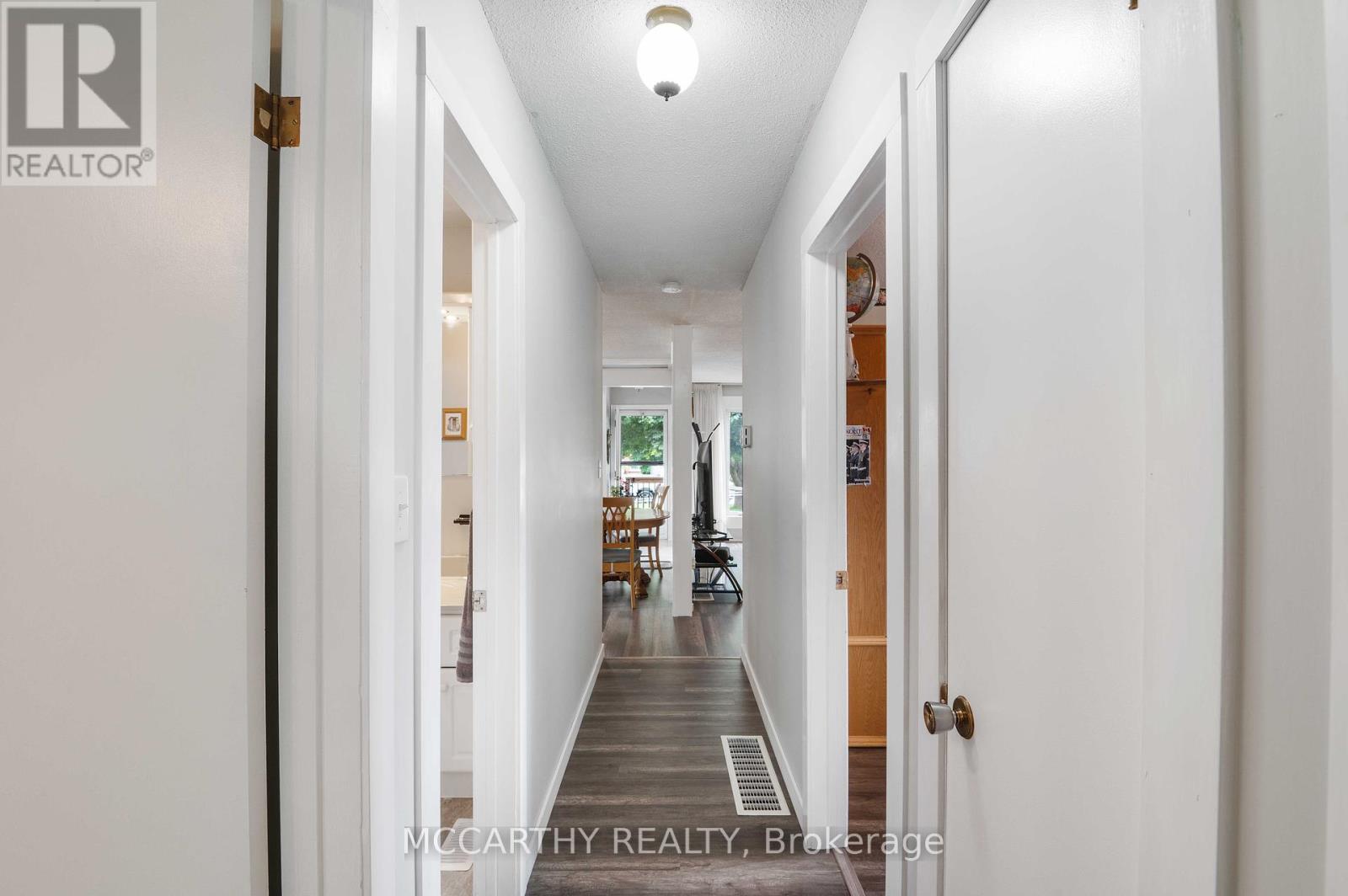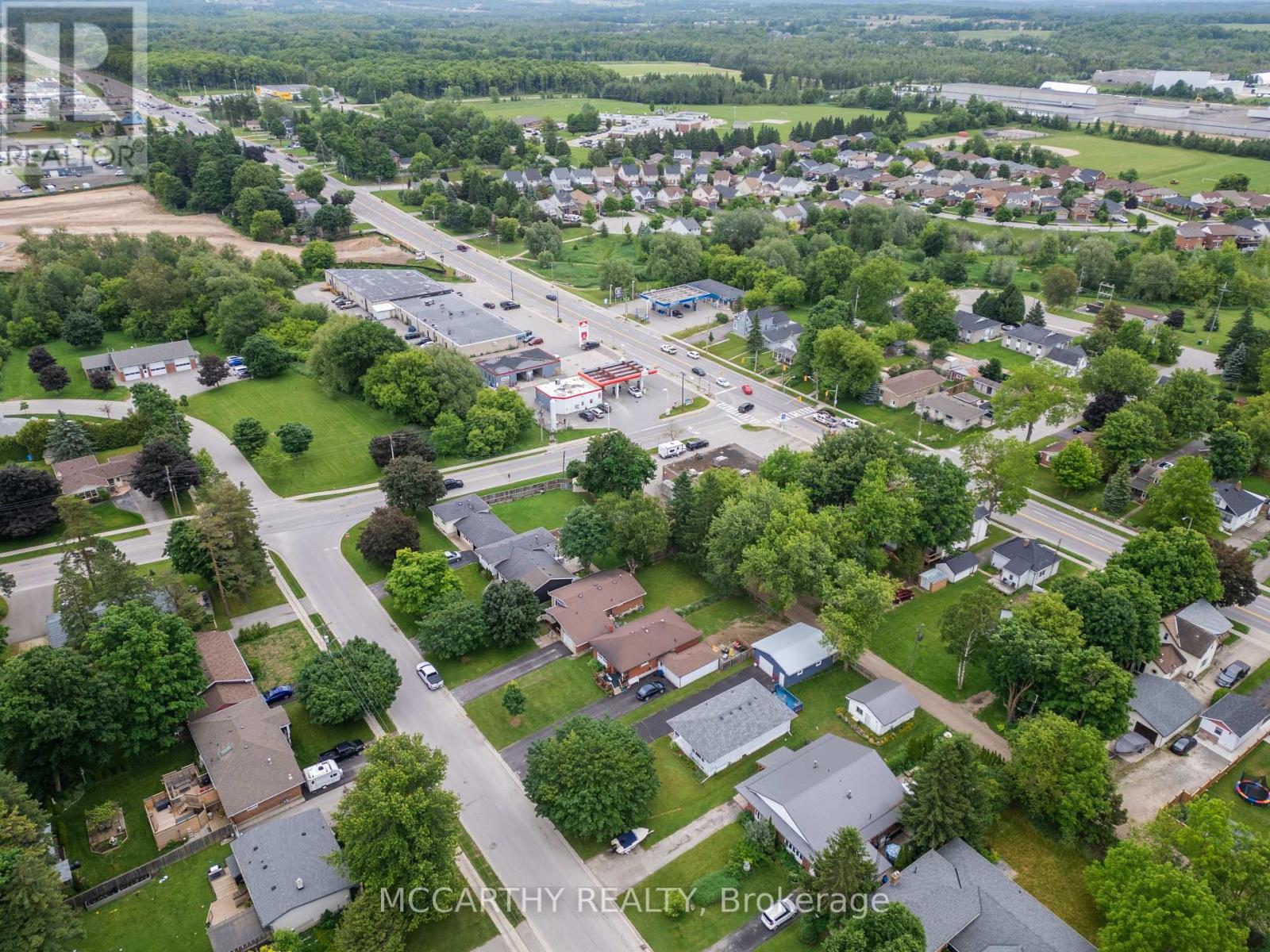433 First Avenue E Shelburne, Ontario L9V 2Z6
$715,000
This detached bungalow offers a cozy and functional retreat with 3+1 bedrooms and 1+1 bathrooms, ideal for families, downsizers, or first-time buyers. The renovated kitchen features new cupboards, a double sink, backsplash, and updated flooring painted trim, blending modern charm with practicality. Freshly painted walls, trimmed accents, and new raindrop shower doors add a touch of elegance. A covered front porch with a wheelchair-accessible ramp and a large living room picture window enhance the inviting ambiance. With a separate side entrance and basement stairs, there's excellent potential for a basement unit. The fenced backyard with back lane access, mature trees, and proximity to downtown Shelburne and parks make this home a perfect choice. (id:24801)
Property Details
| MLS® Number | X11430363 |
| Property Type | Single Family |
| Community Name | Shelburne |
| Amenities Near By | Schools, Park |
| Equipment Type | Water Heater |
| Features | Level Lot, Flat Site, Wheelchair Access, Dry, Level, Paved Yard, Carpet Free, Sump Pump |
| Parking Space Total | 4 |
| Rental Equipment Type | Water Heater |
| Structure | Porch |
Building
| Bathroom Total | 2 |
| Bedrooms Above Ground | 3 |
| Bedrooms Below Ground | 1 |
| Bedrooms Total | 4 |
| Amenities | Fireplace(s) |
| Appliances | Garage Door Opener Remote(s), Dryer, Freezer, Garage Door Opener, Refrigerator, Stove, Washer, Window Coverings |
| Architectural Style | Bungalow |
| Basement Development | Partially Finished |
| Basement Features | Separate Entrance |
| Basement Type | N/a (partially Finished) |
| Construction Style Attachment | Detached |
| Cooling Type | Central Air Conditioning |
| Exterior Finish | Vinyl Siding, Brick |
| Fire Protection | Smoke Detectors |
| Fireplace Present | Yes |
| Fireplace Total | 1 |
| Flooring Type | Laminate, Concrete |
| Foundation Type | Block |
| Half Bath Total | 1 |
| Heating Fuel | Natural Gas |
| Heating Type | Forced Air |
| Stories Total | 1 |
| Size Interior | 1,500 - 2,000 Ft2 |
| Type | House |
| Utility Water | Municipal Water |
Parking
| Attached Garage | |
| Tandem |
Land
| Acreage | No |
| Fence Type | Fenced Yard |
| Land Amenities | Schools, Park |
| Sewer | Sanitary Sewer |
| Size Depth | 148 Ft ,6 In |
| Size Frontage | 49 Ft ,6 In |
| Size Irregular | 49.5 X 148.5 Ft |
| Size Total Text | 49.5 X 148.5 Ft|under 1/2 Acre |
| Zoning Description | R1 |
Rooms
| Level | Type | Length | Width | Dimensions |
|---|---|---|---|---|
| Basement | Cold Room | 3.64 m | 2.48 m | 3.64 m x 2.48 m |
| Basement | Utility Room | 3.74 m | 6.44 m | 3.74 m x 6.44 m |
| Basement | Bedroom 4 | 3.43 m | 4.09 m | 3.43 m x 4.09 m |
| Basement | Bathroom | 3.64 m | 9.4 m | 3.64 m x 9.4 m |
| Basement | Recreational, Games Room | 7.88 m | 3.44 m | 7.88 m x 3.44 m |
| Main Level | Kitchen | 3.97 m | 5.4 m | 3.97 m x 5.4 m |
| Main Level | Living Room | 3.57 m | 5.4 m | 3.57 m x 5.4 m |
| Main Level | Bedroom 3 | 3.07 m | 2.68 m | 3.07 m x 2.68 m |
| Main Level | Primary Bedroom | 3.08 m | 3.06 m | 3.08 m x 3.06 m |
| Main Level | Bedroom 2 | 3.25 m | 3.63 m | 3.25 m x 3.63 m |
| Main Level | Bathroom | 2.9 m | 1.77 m | 2.9 m x 1.77 m |
Utilities
| Cable | Available |
| Sewer | Installed |
https://www.realtor.ca/real-estate/27691759/433-first-avenue-e-shelburne-shelburne
Contact Us
Contact us for more information
Marg Mccarthy
Broker of Record
(519) 925-6948
www.mccarthyrealty.ca/
www.facebook.com/MargMcCarthyRealty/
twitter.com/McCarthy_Realty
margmccarthyprofessionalrealestateservices/
110 Centennial Road
Shelburne, Ontario L9V 2Z4
(519) 925-6948
(519) 925-5782
www.margmccarthy.com/











































