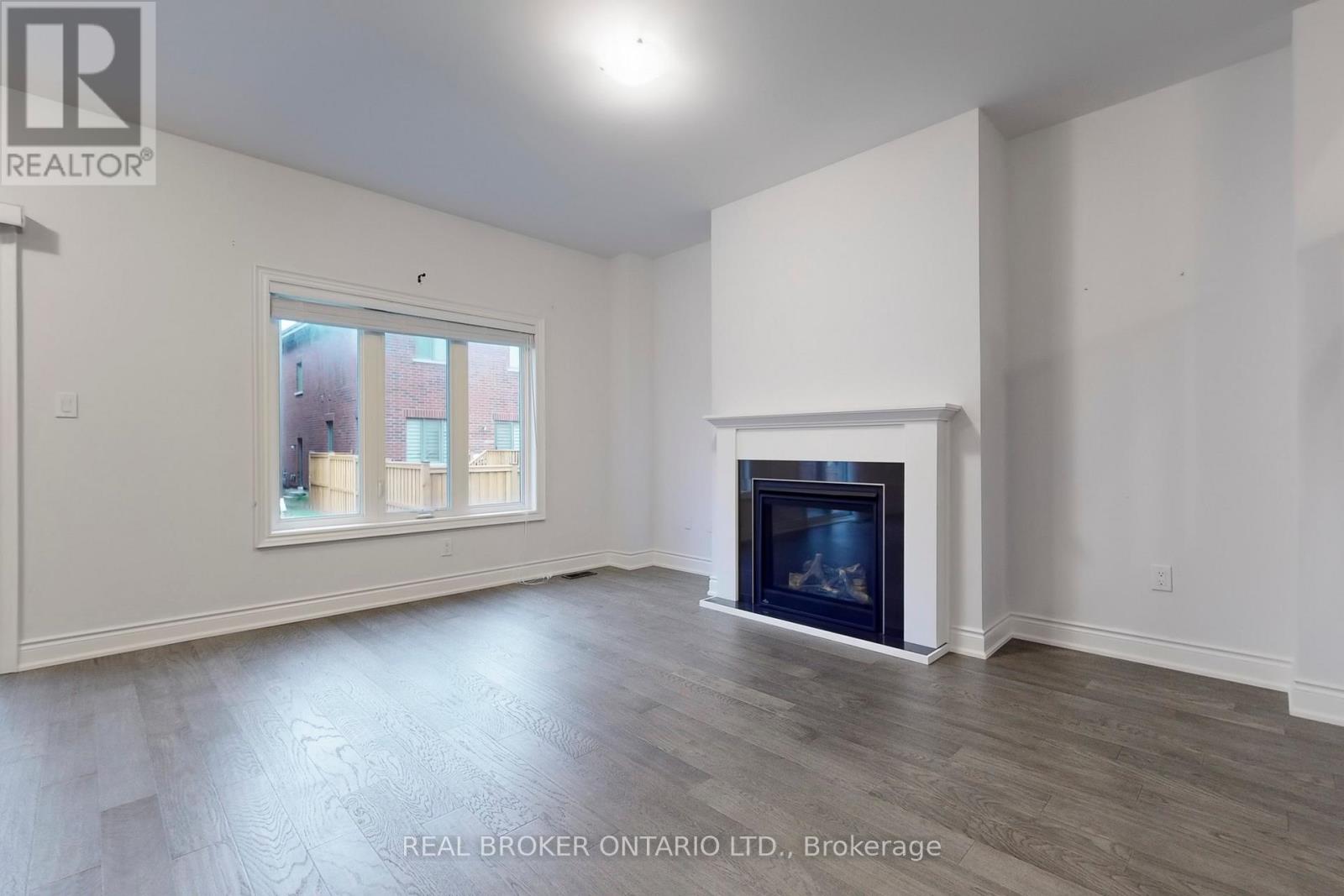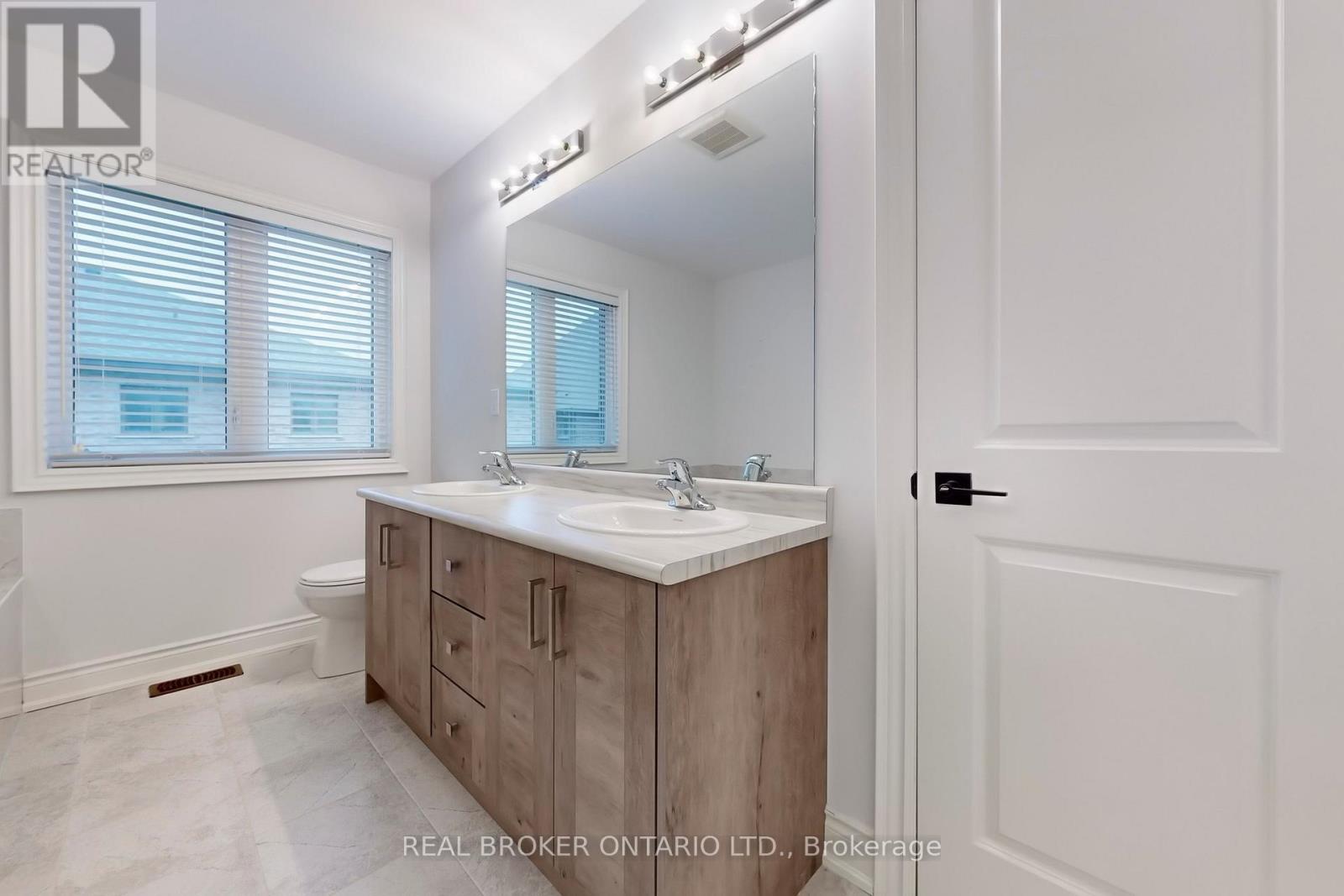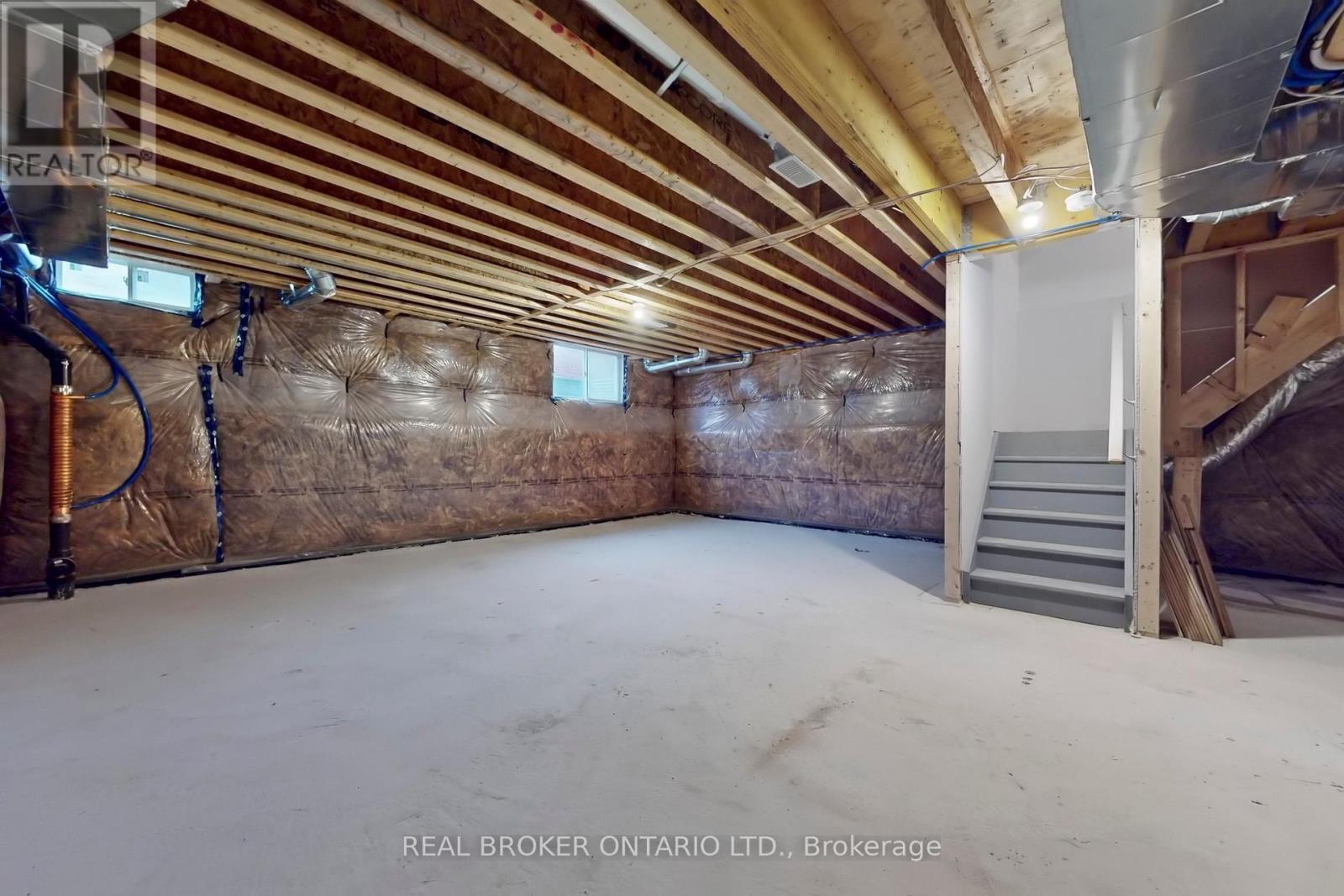7 Alan Williams Trail Uxbridge, Ontario L9P 0R5
$3,200 Monthly
This 2 Year New Semi-Detached Is The Perfect Combination Of Functionality & Modern Living. The Grand Foyer Showcases Soaring 9Ft Ceilings, 2Pc Powder Room, Double Closet And Direct Access To The Garage. Open Concept Main Floor With Bright Kitchen Featuring Tons Of Cabinetry, Stainless Steel Appliances, Oversized Quartz Centre Island and Eat-In Area. The Living Room Is The Perfect Place To Relax Around The Fireplace. Convenient Second Floor Laundry Includes Upper Built-In Storage. Primary Bedroom Oasis With Double Vanity, Soaker Tub & Glass Shower. Spacious Second Bedroom Features A Walk-In Closet And Third Bedroom With A Double Door Closet. Great Size Backyard To Enjoy All Year Around. Long Driveway With 1 Garage Parking, 2 Driveway Parking Spaces & No Sidewalk. Close To Uxbridge Secondary School, Joseph Gould Public School and St. Jospeh Catholic Elementary School. Enjoy Every Season With Top Golf Courses and Ski Resorts Nearby. Easily Accessible Amenities With Grocery, Shops, Cafes, Parks and Downtown Uxbridge Just Minutes Away! (id:24801)
Property Details
| MLS® Number | N11421478 |
| Property Type | Single Family |
| Community Name | Uxbridge |
| Parking Space Total | 3 |
Building
| Bathroom Total | 3 |
| Bedrooms Above Ground | 3 |
| Bedrooms Total | 3 |
| Appliances | Dishwasher, Dryer, Hood Fan, Refrigerator, Stove, Washer, Window Coverings |
| Basement Development | Unfinished |
| Basement Type | N/a (unfinished) |
| Construction Style Attachment | Semi-detached |
| Cooling Type | Central Air Conditioning |
| Exterior Finish | Brick, Stone |
| Fireplace Present | Yes |
| Flooring Type | Laminate, Carpeted |
| Foundation Type | Concrete |
| Half Bath Total | 1 |
| Heating Fuel | Natural Gas |
| Heating Type | Forced Air |
| Stories Total | 2 |
| Size Interior | 1,500 - 2,000 Ft2 |
| Type | House |
| Utility Water | Municipal Water |
Parking
| Attached Garage |
Land
| Acreage | No |
| Sewer | Sanitary Sewer |
Rooms
| Level | Type | Length | Width | Dimensions |
|---|---|---|---|---|
| Second Level | Primary Bedroom | 4.55 m | 3.97 m | 4.55 m x 3.97 m |
| Second Level | Bedroom 2 | 3.87 m | 3.39 m | 3.87 m x 3.39 m |
| Second Level | Bedroom 3 | 3.44 m | 3.21 m | 3.44 m x 3.21 m |
| Main Level | Foyer | 6.5 m | 3.48 m | 6.5 m x 3.48 m |
| Main Level | Kitchen | 3.9 m | 3.27 m | 3.9 m x 3.27 m |
| Main Level | Eating Area | 2.6 m | 2.43 m | 2.6 m x 2.43 m |
| Main Level | Great Room | 4.55 m | 4.12 m | 4.55 m x 4.12 m |
https://www.realtor.ca/real-estate/27691045/7-alan-williams-trail-uxbridge-uxbridge
Contact Us
Contact us for more information
Rosaria Vindigni
Salesperson
130 King St W Unit 1900b
Toronto, Ontario M5X 1E3
(888) 311-1172
(888) 311-1172
www.joinreal.com/































