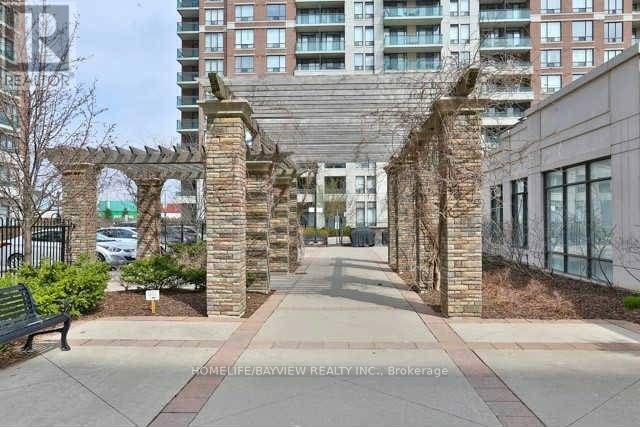804 - 350 Red Maple Road Richmond Hill, Ontario L4C 0T5
$504,888Maintenance, Common Area Maintenance, Heat, Insurance, Parking, Water
$591.63 Monthly
Maintenance, Common Area Maintenance, Heat, Insurance, Parking, Water
$591.63 MonthlyLuxury 1 Bedroom and 1 Bath condo in prime location close to all amenities, Kitchen with breakfast bar counter.open view 8th floor almost 600 Sqft biggest one bedroom unit. School, hospital , medical centre shopping centre, city's bus and public transportation, closed to Go train subway line planned to come to Yonge and highway 7.closed to Hillcrest mall. Easy access to High Way 404. Direct bus to finch subway for easy commut to downtown Toronto. New floor, New paint, new appliances. **** EXTRAS **** S.S. Fridge Stove, B/I Dishwasher, Washer, Dryer, Luxurious amenities included Indoor Pool, Tennis Court, Garden, Rec Room, Fitness Club, Sauna, Theater, 24Hrs Security with gate House.Exersise Room, Party / Meeting Room, Tennis Court. (id:24801)
Property Details
| MLS® Number | N11421798 |
| Property Type | Single Family |
| Community Name | Langstaff |
| Community Features | Pet Restrictions |
| Features | Balcony, In Suite Laundry |
| Parking Space Total | 1 |
| Pool Type | Indoor Pool |
| Structure | Tennis Court |
| View Type | City View |
Building
| Bathroom Total | 1 |
| Bedrooms Above Ground | 1 |
| Bedrooms Total | 1 |
| Amenities | Exercise Centre, Party Room, Sauna, Storage - Locker, Security/concierge |
| Appliances | Water Heater, Dishwasher, Dryer, Microwave, Refrigerator, Stove, Washer |
| Cooling Type | Central Air Conditioning |
| Exterior Finish | Brick, Concrete |
| Fire Protection | Alarm System, Security Guard |
| Flooring Type | Laminate, Ceramic |
| Foundation Type | Poured Concrete |
| Heating Fuel | Natural Gas |
| Heating Type | Forced Air |
| Size Interior | 500 - 599 Ft2 |
| Type | Apartment |
Parking
| Underground |
Land
| Acreage | No |
Rooms
| Level | Type | Length | Width | Dimensions |
|---|---|---|---|---|
| Ground Level | Living Room | 5.82 m | 3.51 m | 5.82 m x 3.51 m |
| Ground Level | Dining Room | 5.82 m | 3.51 m | 5.82 m x 3.51 m |
| Ground Level | Kitchen | 2.85 m | 2.45 m | 2.85 m x 2.45 m |
| Ground Level | Primary Bedroom | 4 m | 3.1 m | 4 m x 3.1 m |
| Ground Level | Bathroom | 2.13 m | 1.08 m | 2.13 m x 1.08 m |
https://www.realtor.ca/real-estate/27691047/804-350-red-maple-road-richmond-hill-langstaff-langstaff
Contact Us
Contact us for more information
Shawn Aryan-Nejad
Salesperson
www.shawnlistings.com/
505 Hwy 7 Suite 201
Thornhill, Ontario L3T 7T1
(905) 889-2200
(905) 889-3322





































