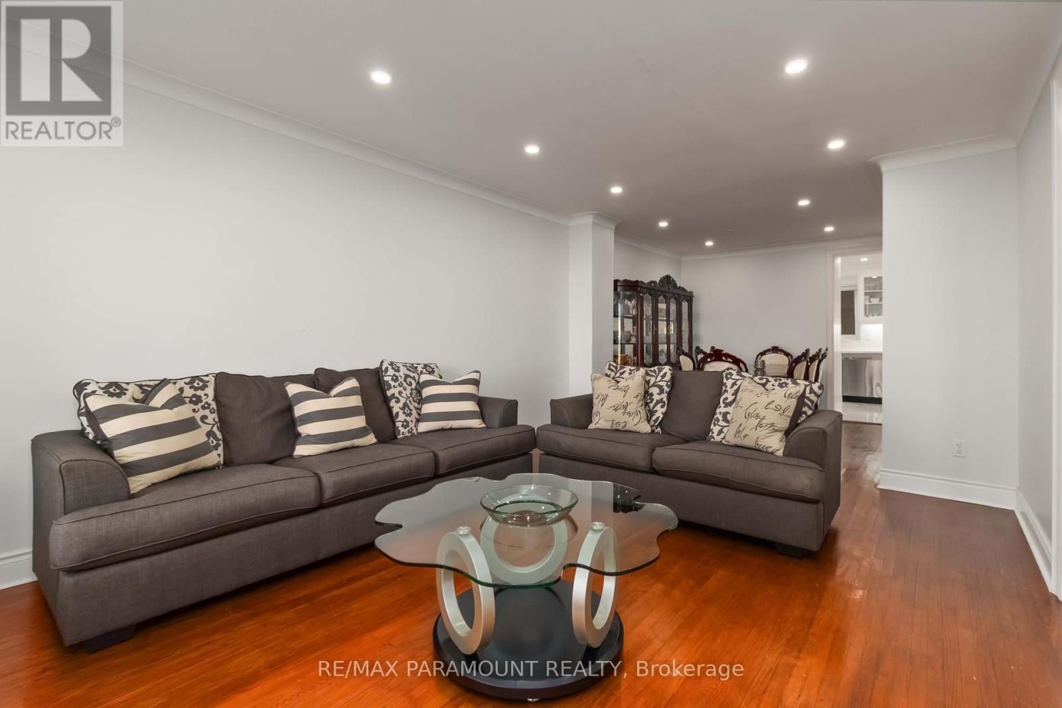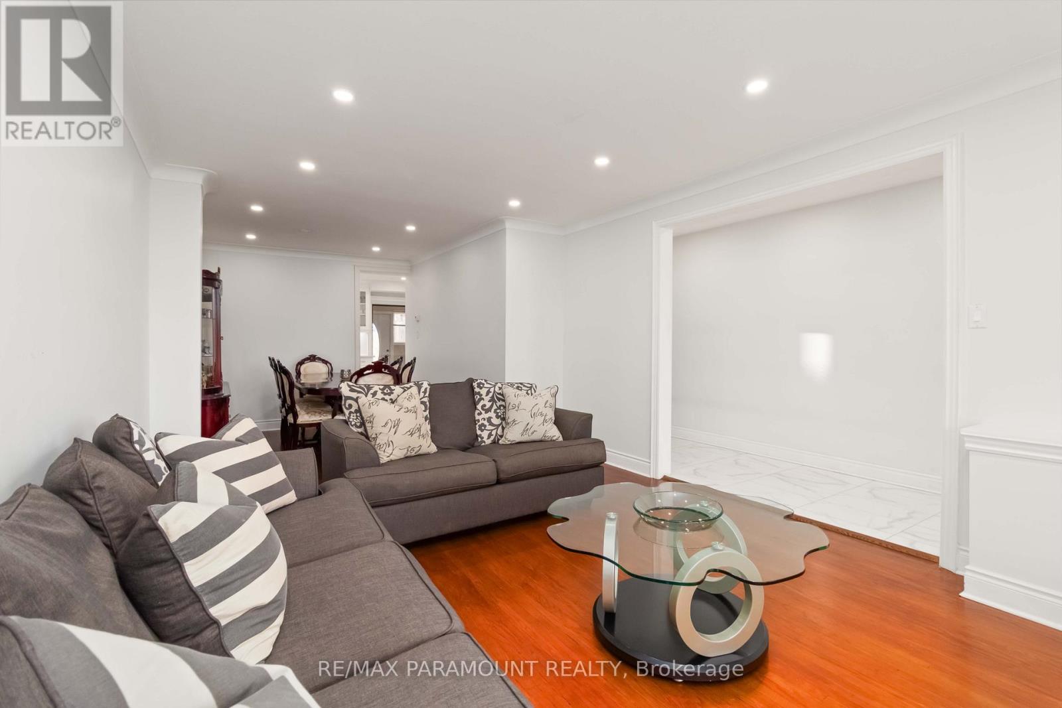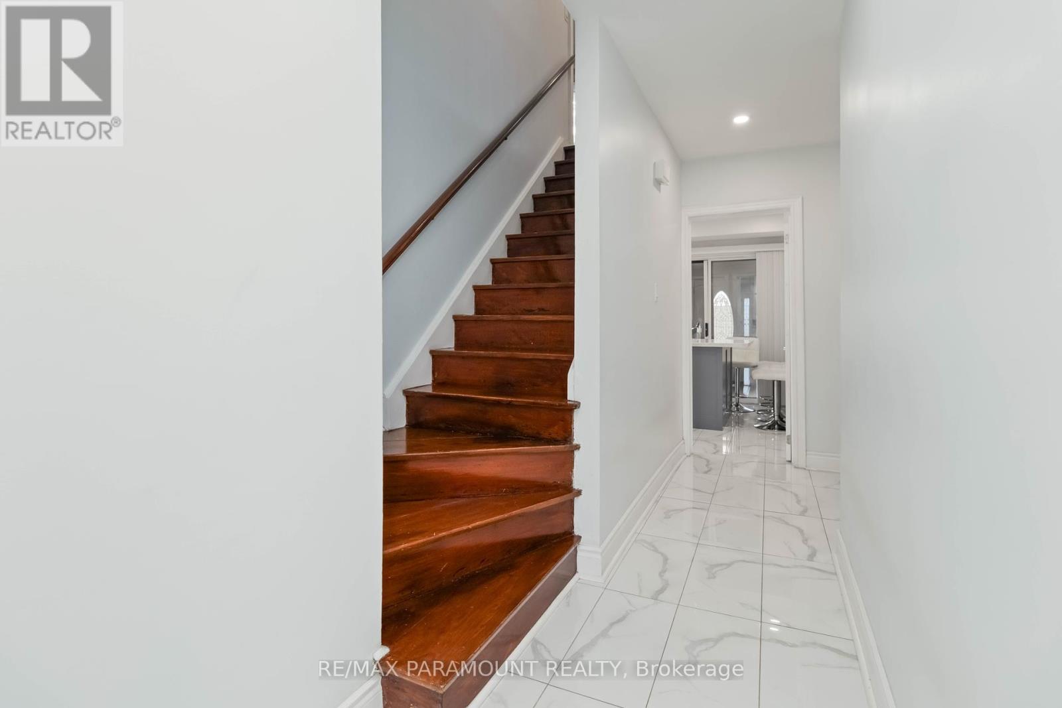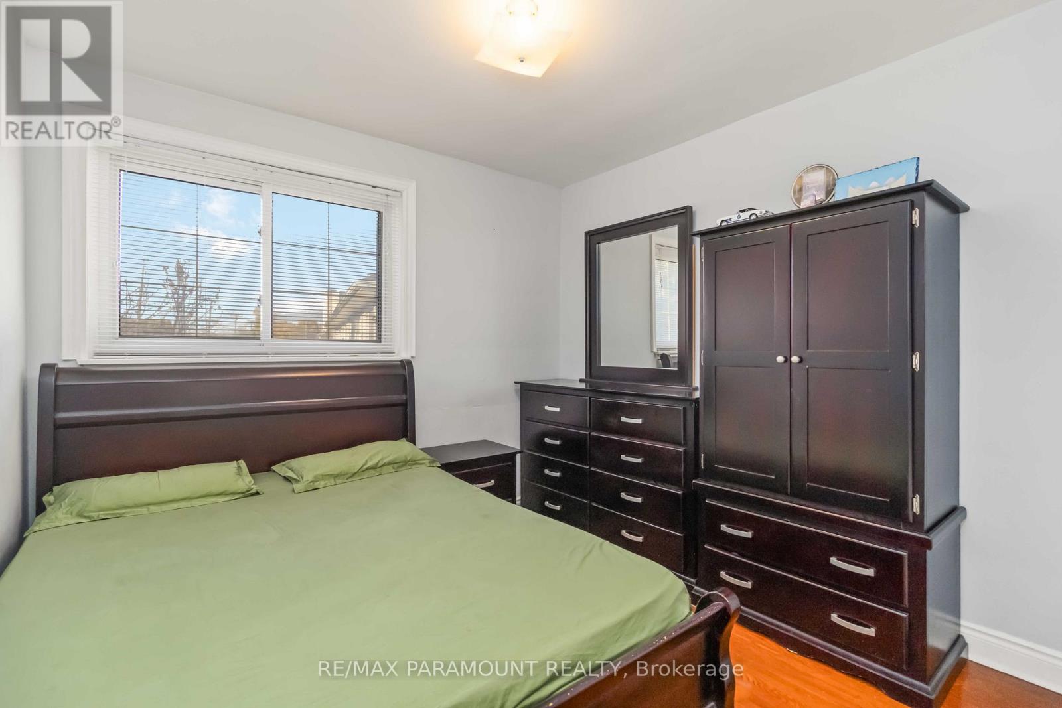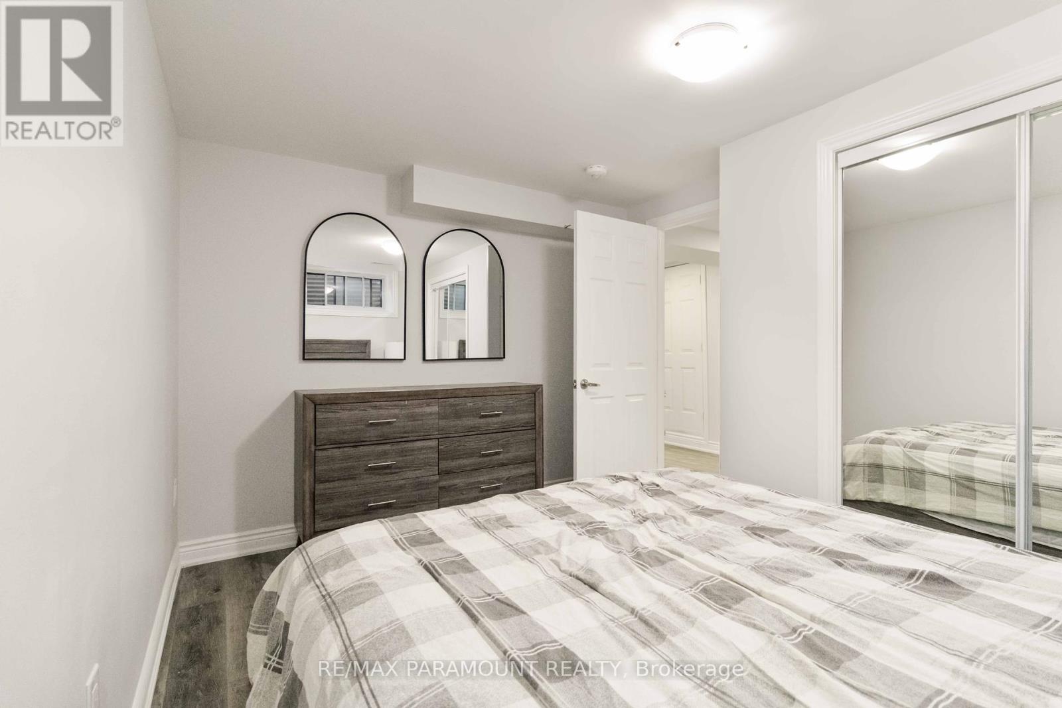40 Felan Crescent Toronto, Ontario M9V 3A3
$1,167,000
Welcome To Thistletown-Beaumonde Heights Latest Offering. Fully Renovated And Move In Ready Semi-Detached Home In A Prime Location In Etobicoke With A Large Lot And Private Driveway. This Home Features Large Format Porcelain Tiles And Hardwood Flooring With A Massive Living And Dining Space. Walk Into A Grand Kitchen Boasting Quartz Counters And High End Cabinetry Looking Into Your Bonus Sunroom. The Main Floor Features A Bedroom That Can Be Used As A Den/Office Providing Ultimate Functionality. The Upper Level Features 3 Bedrooms Including A Large Primary Bedroom With A W/I Closet. A Finished Basement (2022) Featuring An Additional Kitchen, LArge Living Room, And Bedroom With A Seperate Side Entrance Offers Incredible Rental Potential. This Magnificient Lot Backs Up On To Kipling Ave. Providing Direct Access to Near Bus Stops, Finch LRT, Etobicoke GO North. Minutes to Hwy 401/427, Pearson Intl. Airport, Humber College, Costco And More. Upgrades Include Potlights Throughout Main/Lower Levels And Exterior (2022), Main Floor (2022), Eavestroughs/Soffits (2022) And More. **** EXTRAS **** Minutes To Multiple 400 Series Hwys. Close To Several Amenities Including Shopping, Library, Rec. Centre & More. Conveniently Located Near Major Bus Routes (One Directly Behind) And The New Finch LRT. (id:24801)
Property Details
| MLS® Number | W11417783 |
| Property Type | Single Family |
| Community Name | Thistletown-Beaumonde Heights |
| Features | Irregular Lot Size |
| Parking Space Total | 9 |
Building
| Bathroom Total | 3 |
| Bedrooms Above Ground | 4 |
| Bedrooms Below Ground | 1 |
| Bedrooms Total | 5 |
| Appliances | Garage Door Opener Remote(s), Dishwasher, Dryer, Range, Refrigerator, Washer, Window Coverings |
| Basement Features | Apartment In Basement, Separate Entrance |
| Basement Type | N/a |
| Construction Style Attachment | Semi-detached |
| Cooling Type | Central Air Conditioning |
| Exterior Finish | Brick |
| Flooring Type | Hardwood, Porcelain Tile, Vinyl |
| Foundation Type | Poured Concrete |
| Half Bath Total | 1 |
| Heating Fuel | Natural Gas |
| Heating Type | Forced Air |
| Stories Total | 2 |
| Type | House |
| Utility Water | Municipal Water |
Parking
| Attached Garage |
Land
| Acreage | No |
| Sewer | Sanitary Sewer |
| Size Depth | 142 Ft ,3 In |
| Size Frontage | 27 Ft ,11 In |
| Size Irregular | 27.93 X 142.25 Ft ; 50.06 X 45.79 X 96.62 |
| Size Total Text | 27.93 X 142.25 Ft ; 50.06 X 45.79 X 96.62 |
Rooms
| Level | Type | Length | Width | Dimensions |
|---|---|---|---|---|
| Basement | Kitchen | Measurements not available | ||
| Basement | Living Room | Measurements not available | ||
| Basement | Bedroom | Measurements not available | ||
| Main Level | Living Room | 5 m | 3.7 m | 5 m x 3.7 m |
| Main Level | Dining Room | 3.45 m | 2.95 m | 3.45 m x 2.95 m |
| Main Level | Kitchen | 5.1 m | 2.95 m | 5.1 m x 2.95 m |
| Main Level | Bedroom | 3.1 m | 3 m | 3.1 m x 3 m |
| Upper Level | Primary Bedroom | 5.25 m | 2.9 m | 5.25 m x 2.9 m |
| Upper Level | Bedroom | 3.05 m | 3 m | 3.05 m x 3 m |
| Upper Level | Bedroom | 3.3 m | 3 m | 3.3 m x 3 m |
Contact Us
Contact us for more information
Harjap Singh
Salesperson
7420b Bramalea Rd
Mississauga, Ontario L5S 1W9
(905) 673-1212
(905) 673-3415
HTTP://www.remaxparamount.com





