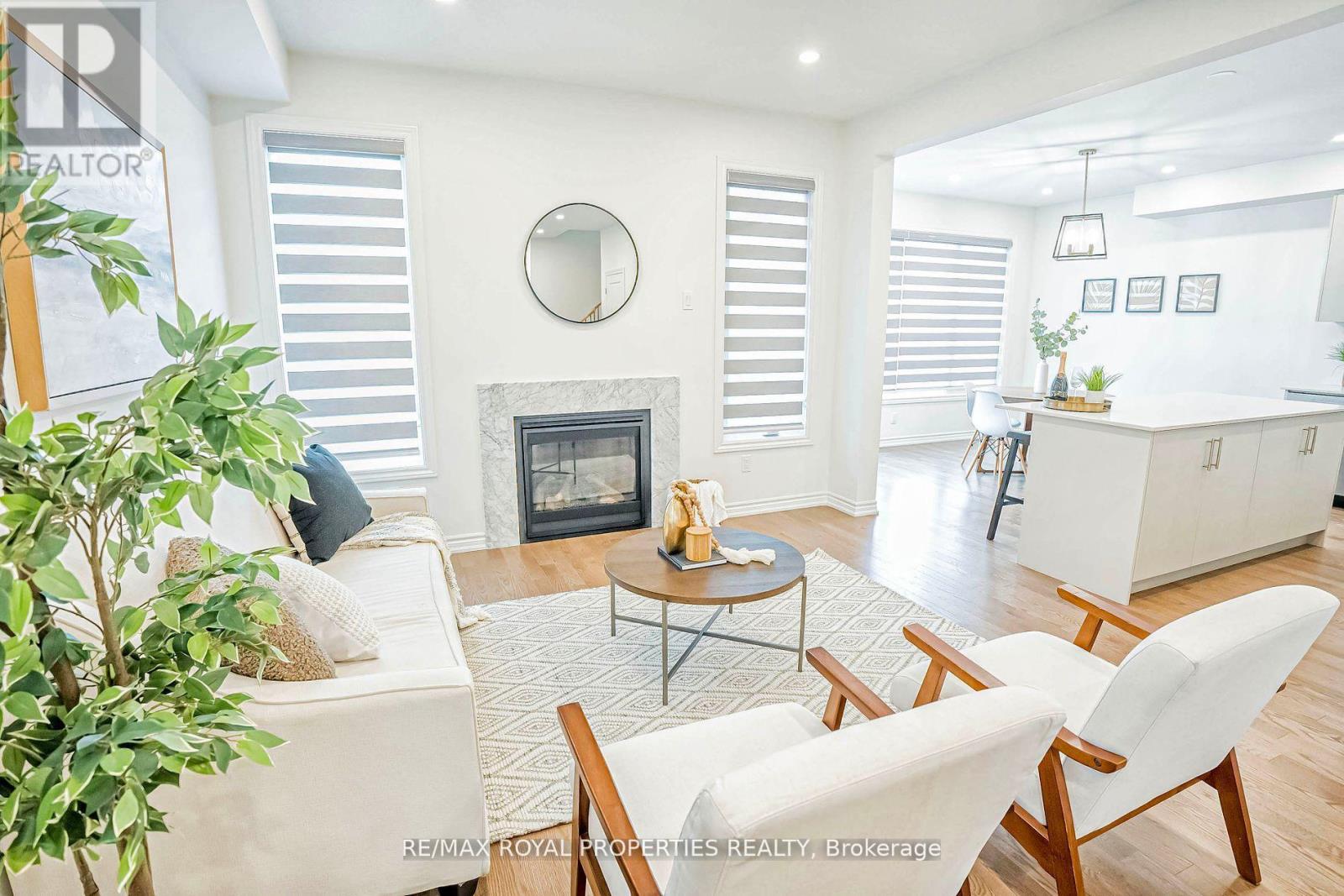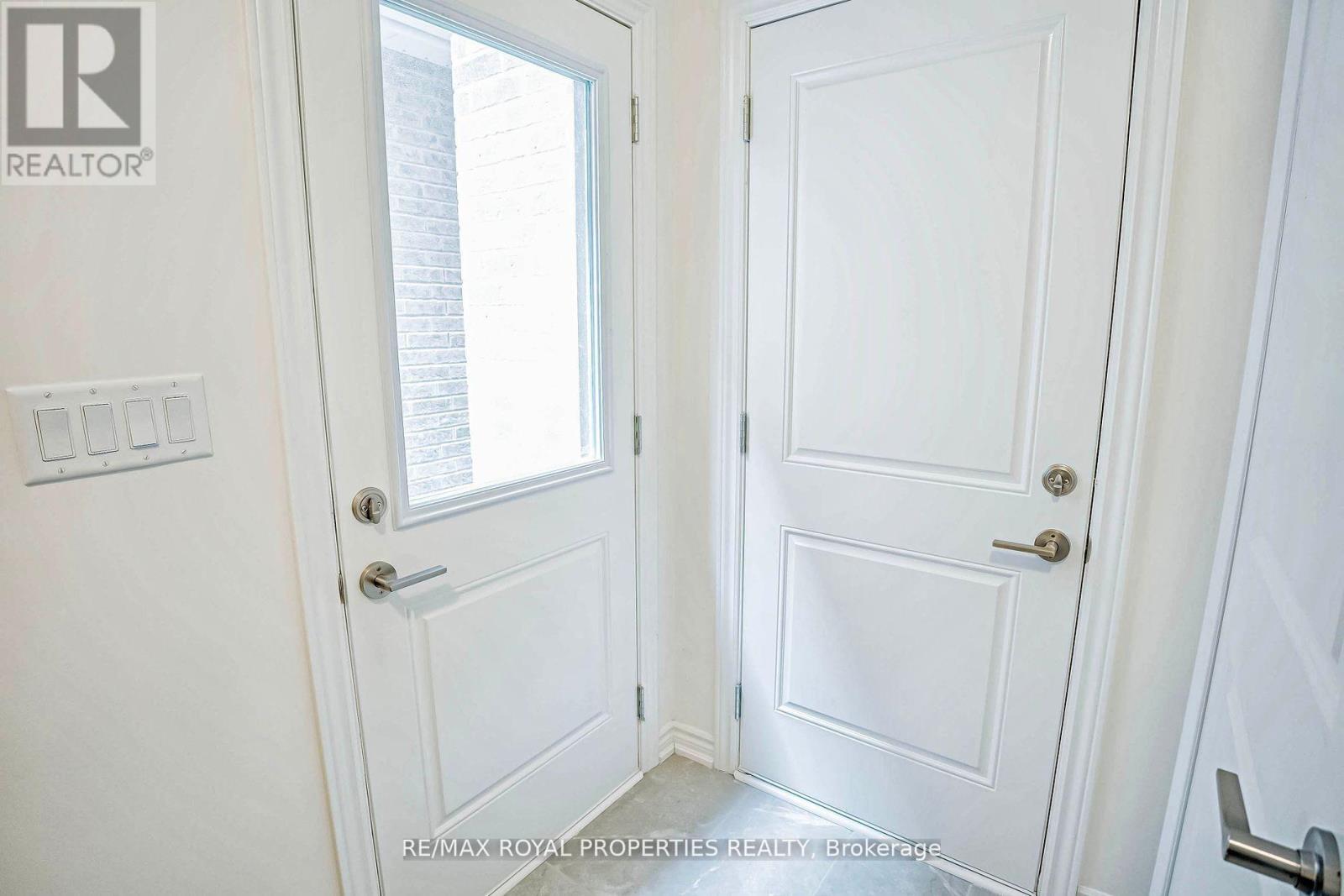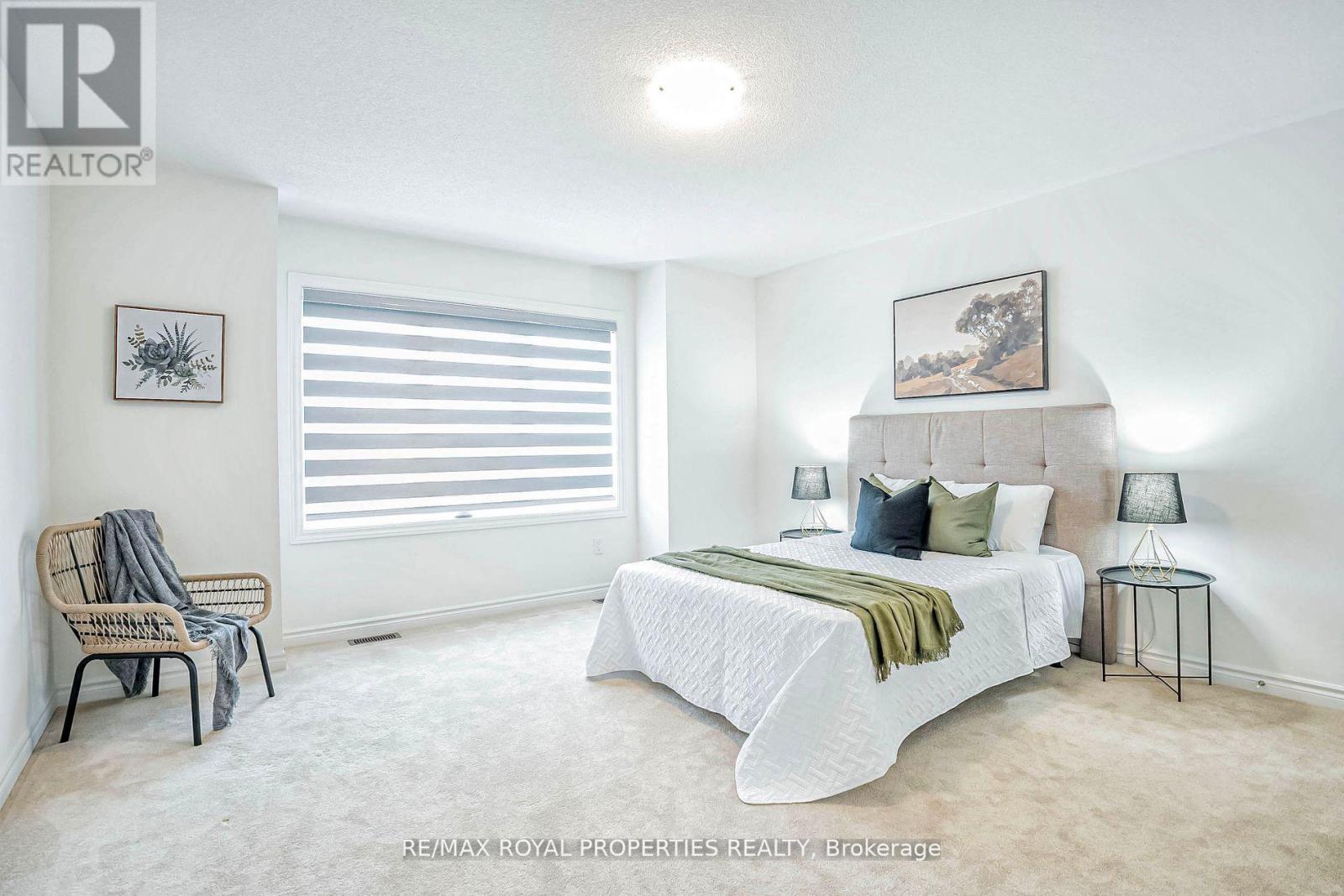416 Coronation Road Whitby, Ontario L1P 1Y2
$1,265,000
Beautiful Brand New 3 Bedroom Great Gulf Home On A Corner Lot W/ 2 Car Garage & Parking. Great Layout-Very Spacious Rooms & Large Windows Providing Lots Of Natural Light. Kitchen Featuring Oversized Quartz Island. Potlights Throughout The House. Double Door Entry, Oak Staircase, Hardwood & Porcelain on Main Floors With 9 Ft Ceilings. Entrance To Garage From Inside. Close To Many Amenities Including Schools, Shopping, Parks & Restaurants. Close To Hwy 412 With Access To 407/401. Side entrance access. Walking Distance To School In Sept, 2026. **** EXTRAS **** Home Under Tarion Warranty. (id:24801)
Property Details
| MLS® Number | E11426122 |
| Property Type | Single Family |
| Community Name | Rural Whitby |
| Amenities Near By | Park, Public Transit |
| Community Features | School Bus |
| Parking Space Total | 6 |
Building
| Bathroom Total | 3 |
| Bedrooms Above Ground | 3 |
| Bedrooms Total | 3 |
| Appliances | Blinds, Dishwasher, Dryer, Refrigerator, Stove, Washer |
| Basement Development | Unfinished |
| Basement Type | N/a (unfinished) |
| Construction Style Attachment | Detached |
| Cooling Type | Central Air Conditioning |
| Exterior Finish | Brick, Stone |
| Fireplace Present | Yes |
| Flooring Type | Hardwood, Carpeted |
| Foundation Type | Concrete |
| Half Bath Total | 1 |
| Heating Fuel | Natural Gas |
| Heating Type | Forced Air |
| Stories Total | 2 |
| Size Interior | 2,000 - 2,500 Ft2 |
| Type | House |
| Utility Water | Municipal Water |
Parking
| Attached Garage |
Land
| Acreage | No |
| Land Amenities | Park, Public Transit |
| Sewer | Sanitary Sewer |
| Size Depth | 36 Ft ,1 In |
| Size Frontage | 95 Ft ,4 In |
| Size Irregular | 95.4 X 36.1 Ft |
| Size Total Text | 95.4 X 36.1 Ft |
Rooms
| Level | Type | Length | Width | Dimensions |
|---|---|---|---|---|
| Second Level | Primary Bedroom | Measurements not available | ||
| Second Level | Bedroom 2 | 3.62 m | 4.02 m | 3.62 m x 4.02 m |
| Second Level | Bedroom 3 | 4 m | 3.99 m | 4 m x 3.99 m |
| Ground Level | Living Room | 3.8 m | 3.5 m | 3.8 m x 3.5 m |
| Ground Level | Dining Room | 3.8 m | 3.5 m | 3.8 m x 3.5 m |
| Ground Level | Eating Area | 4.02 m | 3.02 m | 4.02 m x 3.02 m |
| Ground Level | Kitchen | 4.02 m | 3.02 m | 4.02 m x 3.02 m |
| Ground Level | Laundry Room | Measurements not available |
Utilities
| Cable | Available |
| Sewer | Installed |
https://www.realtor.ca/real-estate/27691297/416-coronation-road-whitby-rural-whitby
Contact Us
Contact us for more information
Deepam Patel
Salesperson
1801 Harwood Ave N. Unit 5
Ajax, Ontario L1T 0K8
(416) 321-0110
(416) 321-0150
www.remaxroyal.ca/























