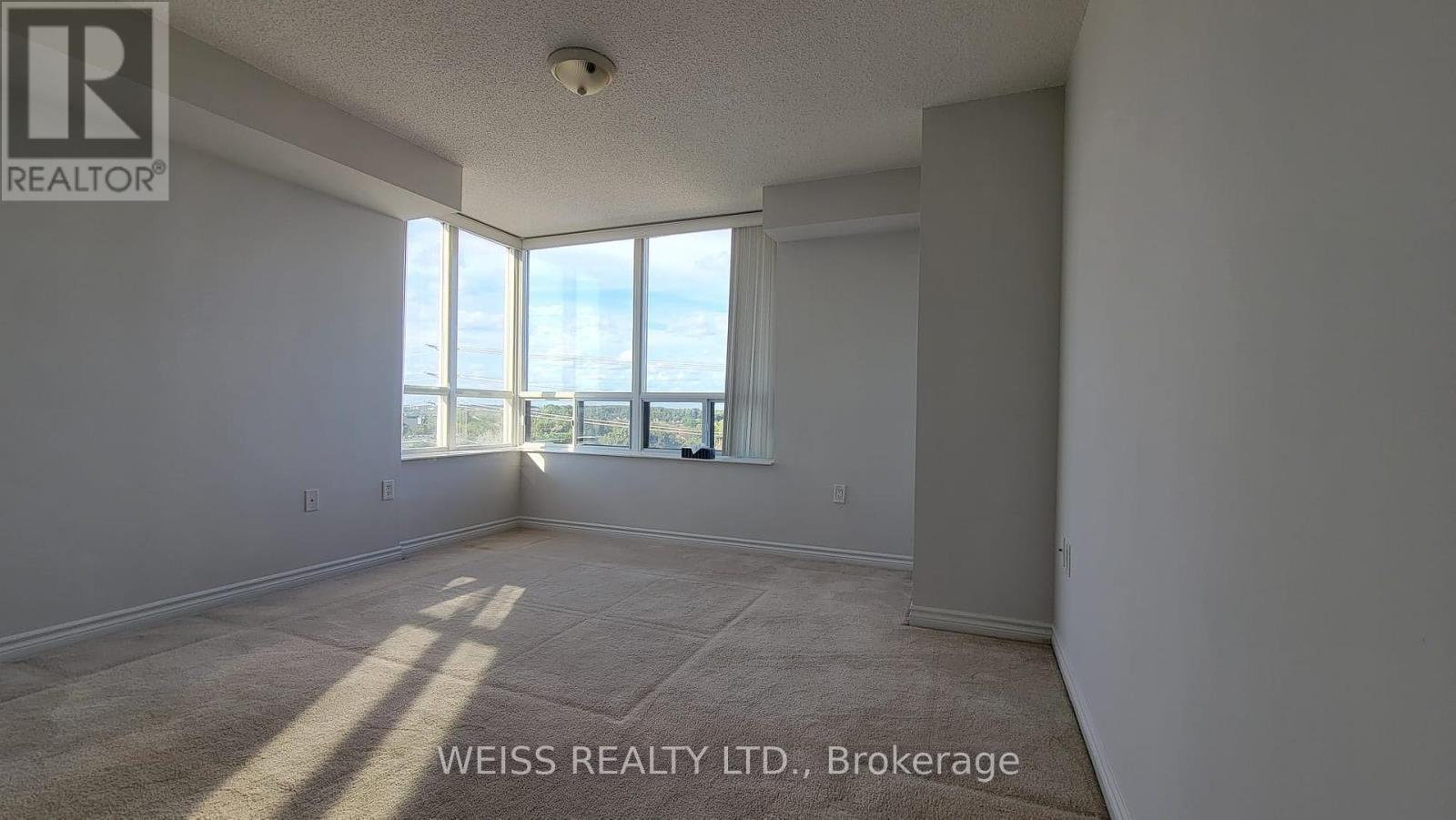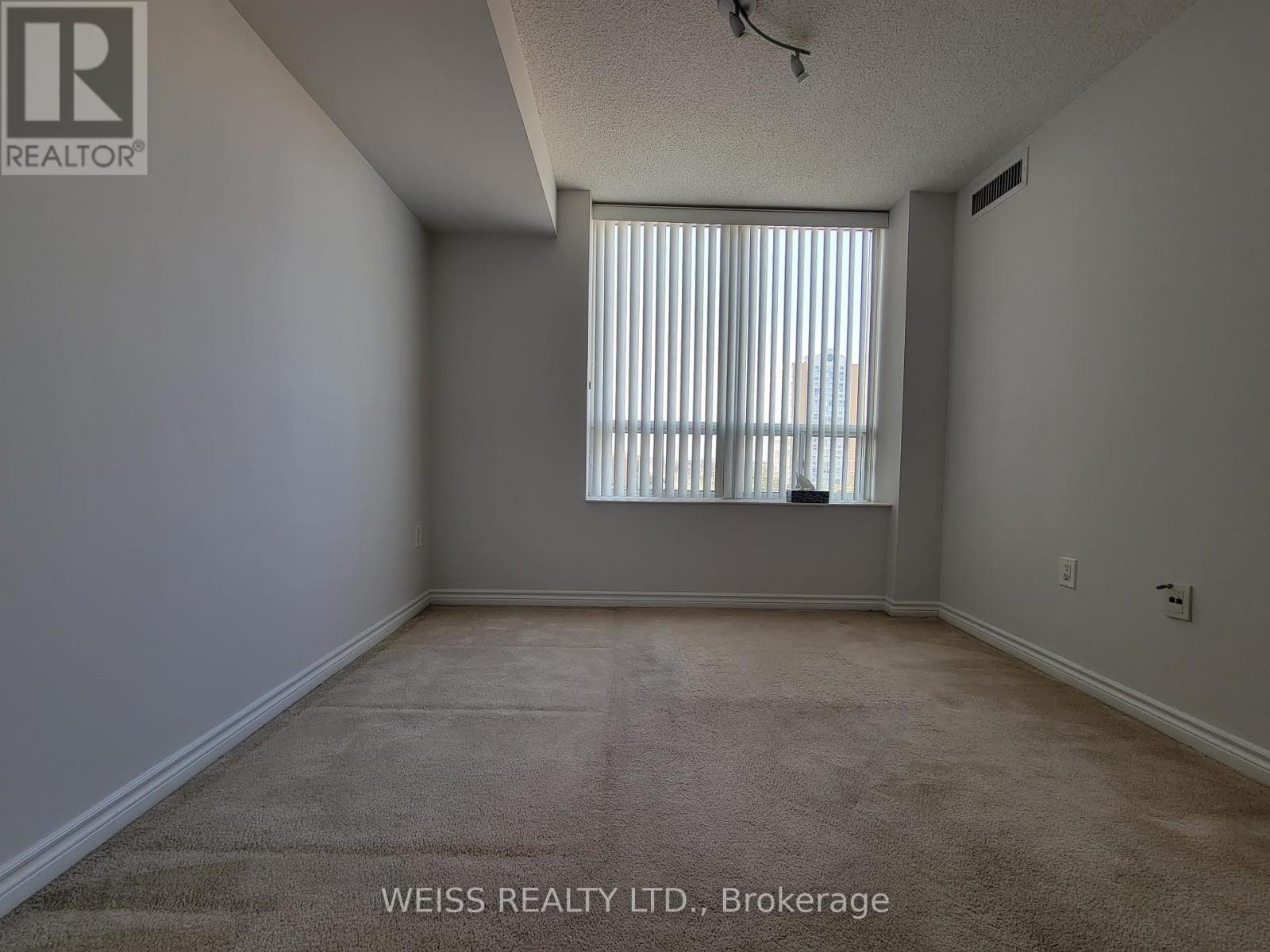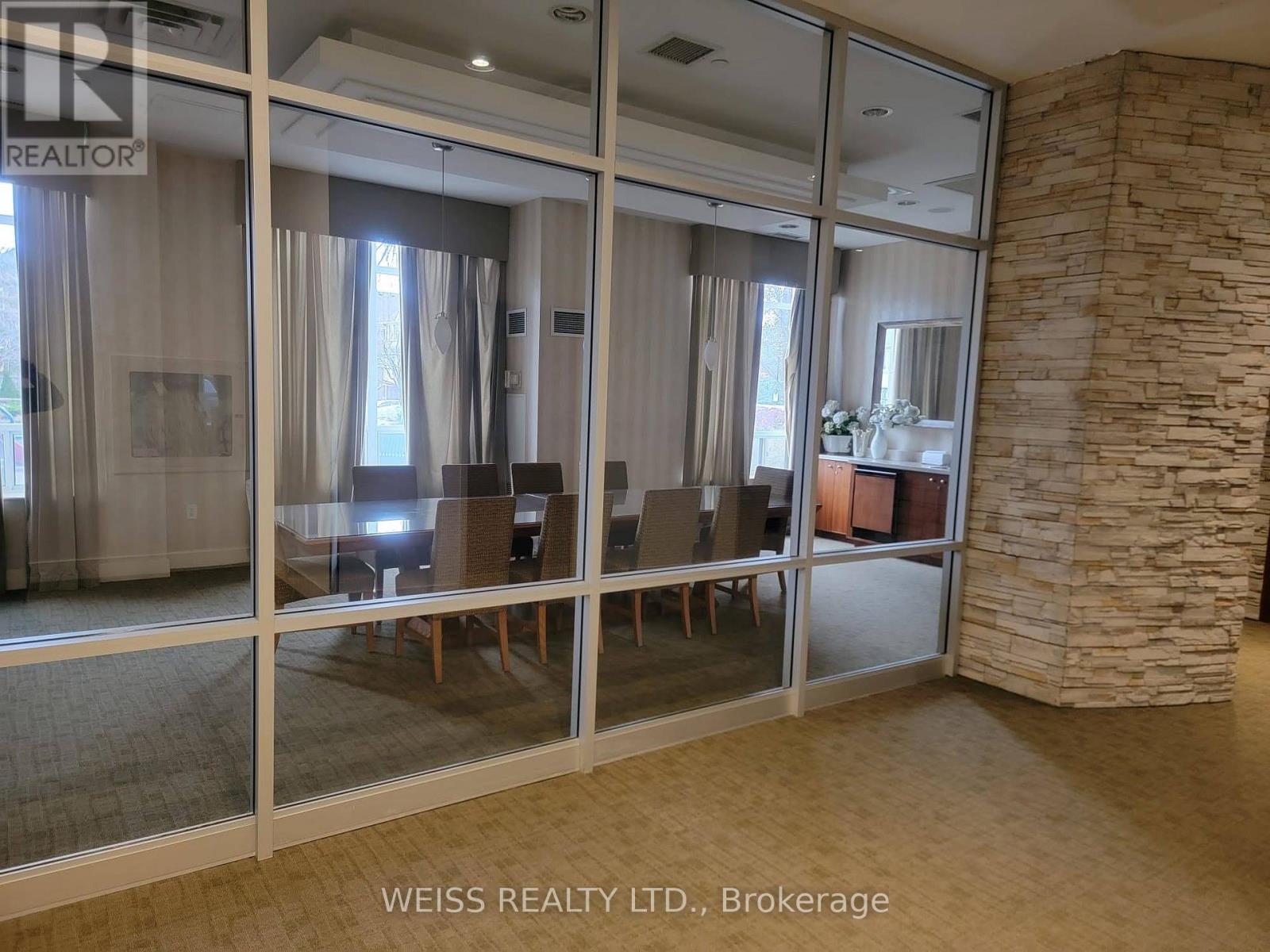713 - 55 Strathaven Drive Mississauga, Ontario L5R 4G9
$599,000Maintenance, Heat, Electricity, Water, Common Area Maintenance, Insurance, Parking
$919.87 Monthly
Maintenance, Heat, Electricity, Water, Common Area Maintenance, Insurance, Parking
$919.87 MonthlyLocated in a high demand area in the heart of Mississauga. Built by Tridel, bright & spacious corner suite with beautiful sunrise AND sunset view. 2 bedrooms & 2 full bathrooms. Crown mouldings. The unit is newly painted. Two side by side premium parking spots included. Lots of visitor parking (outside and underground). 24/7 concierge services. Close to everything, easy access to highways. Future Hurontario LRT. Steps to Square One Shopping Centre. **** EXTRAS **** Monthly maintenance fee includes utilities (heat, hydro, water and central air). 2 side by side parking. (id:24801)
Property Details
| MLS® Number | W11425384 |
| Property Type | Single Family |
| Community Name | Hurontario |
| Amenities Near By | Park, Public Transit, Schools, Place Of Worship |
| Community Features | Pet Restrictions |
| Features | Balcony |
| Parking Space Total | 2 |
| Pool Type | Indoor Pool |
| View Type | View |
Building
| Bathroom Total | 2 |
| Bedrooms Above Ground | 2 |
| Bedrooms Total | 2 |
| Amenities | Security/concierge, Recreation Centre, Party Room, Visitor Parking, Separate Heating Controls |
| Appliances | Garage Door Opener Remote(s), Range, Intercom, Dishwasher, Dryer, Refrigerator, Stove, Washer, Window Coverings |
| Cooling Type | Central Air Conditioning |
| Exterior Finish | Brick |
| Flooring Type | Laminate, Ceramic |
| Heating Fuel | Natural Gas |
| Heating Type | Forced Air |
| Size Interior | 1,000 - 1,199 Ft2 |
| Type | Apartment |
Parking
| Underground |
Land
| Acreage | No |
| Land Amenities | Park, Public Transit, Schools, Place Of Worship |
Rooms
| Level | Type | Length | Width | Dimensions |
|---|---|---|---|---|
| Flat | Living Room | 3.23 m | 3.12 m | 3.23 m x 3.12 m |
| Flat | Dining Room | 4.95 m | 2.74 m | 4.95 m x 2.74 m |
| Flat | Kitchen | 2.51 m | 2.29 m | 2.51 m x 2.29 m |
| Flat | Eating Area | 1.98 m | 2.29 m | 1.98 m x 2.29 m |
| Flat | Primary Bedroom | 3.81 m | 3.73 m | 3.81 m x 3.73 m |
| Flat | Bedroom 2 | 2.97 m | 2.9 m | 2.97 m x 2.9 m |
Contact Us
Contact us for more information
Hilton Wong
Salesperson
332 Marlee Avenue
Toronto, Ontario M6B 3H8
(416) 636-6800
www.weissrealty.com





































