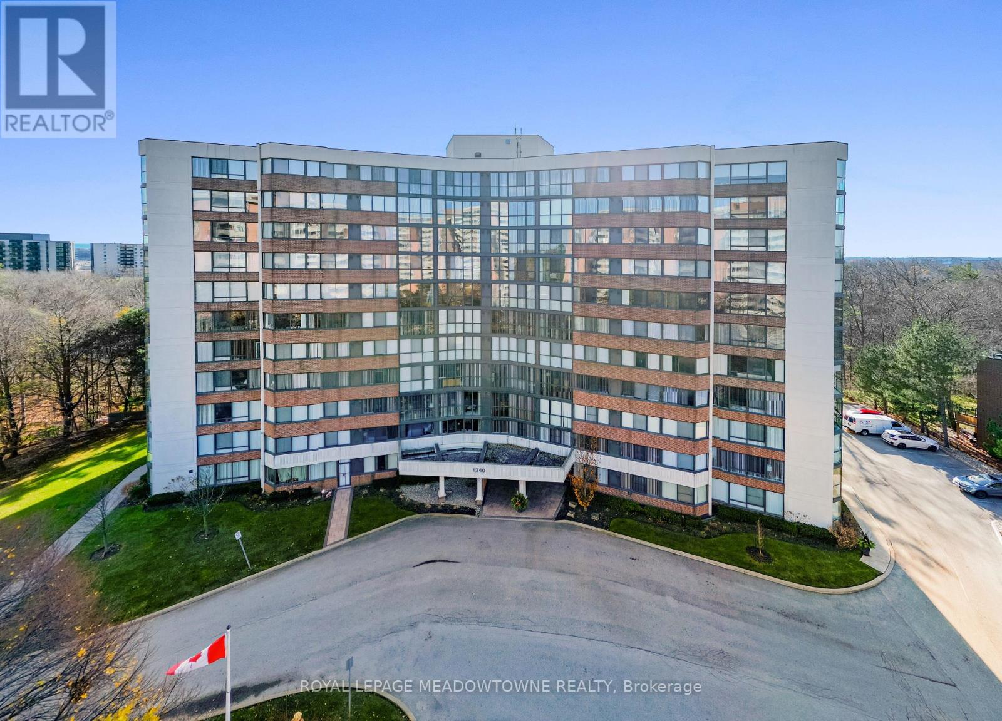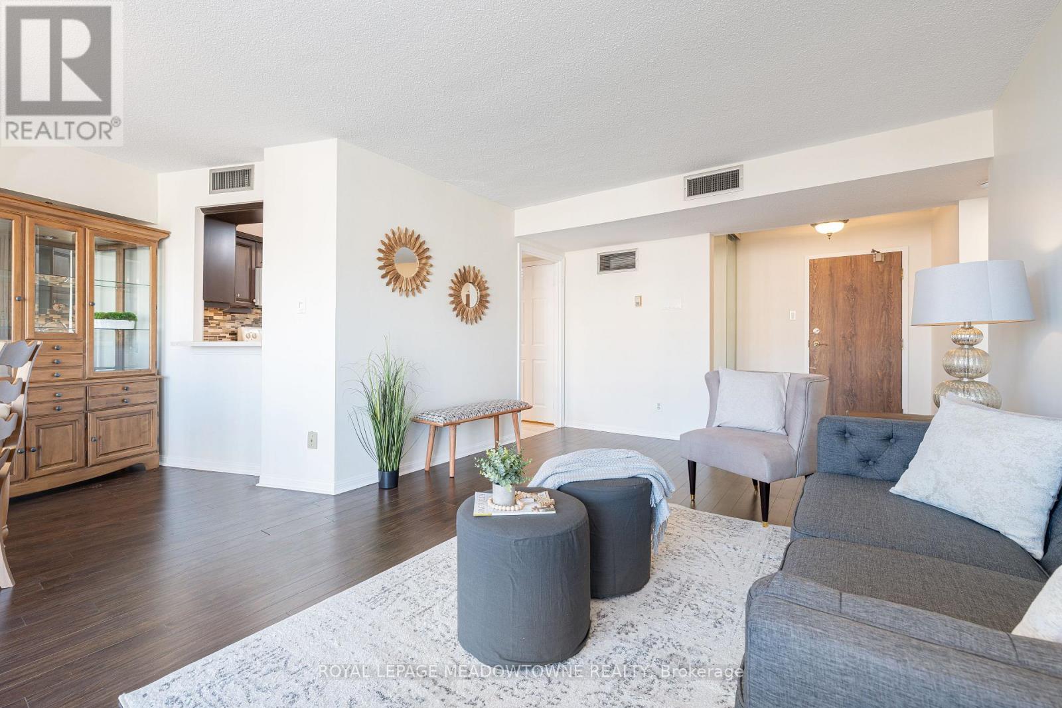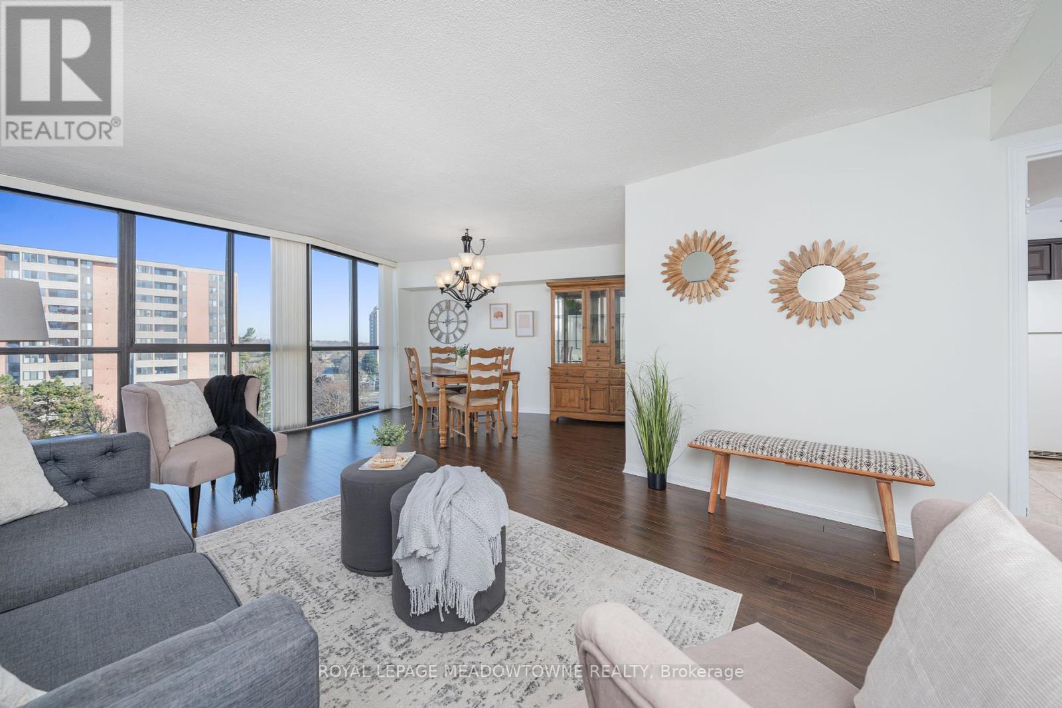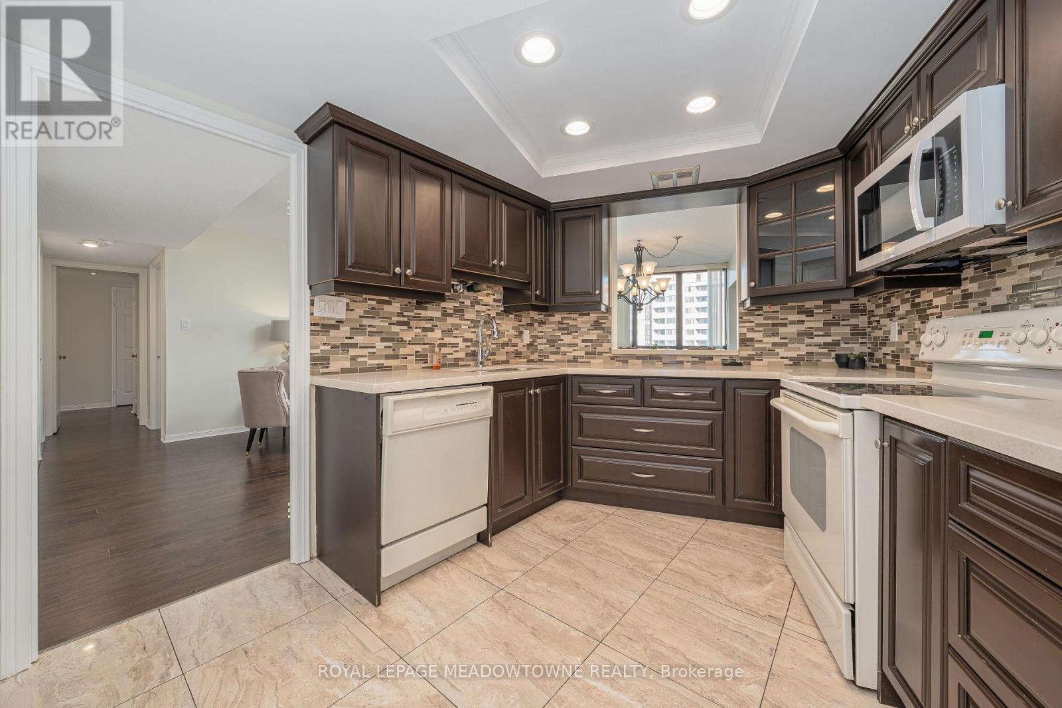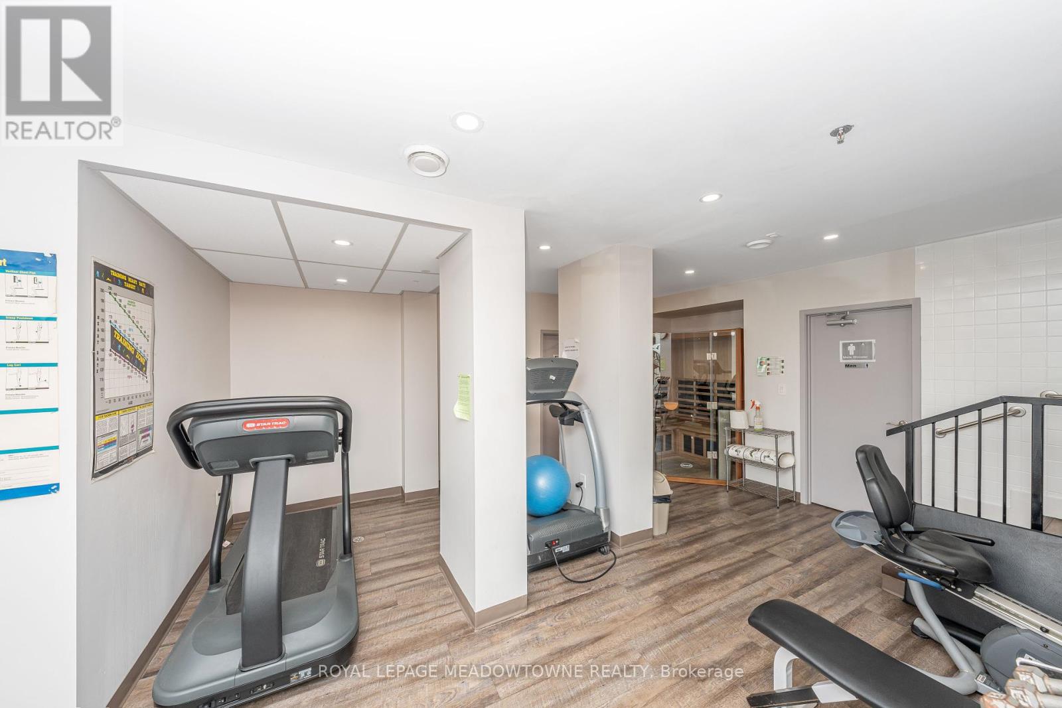805 - 1240 Marlborough Court Oakville, Ontario L6H 3K7
$560,000Maintenance, Insurance, Common Area Maintenance, Water, Parking, Cable TV
$1,014.86 Monthly
Maintenance, Insurance, Common Area Maintenance, Water, Parking, Cable TV
$1,014.86 MonthlyLocated on a quiet cul-de-sac, surrounded by a treed ravine, the Sovereign 11 offers a welcoming and well-established community. Just steps from the elevator, you'll enter a spacious, open-concept layout where the rich hardwood flooring flows seamlessly between the living and dining areas, creating an ideal space for entertaining. The large 2-bedroom, plus solarium, unit is bright and airy, thanks to oversized windows throughout. The primary bedroom is generously sized and includes a 4-piece ensuite and large walk-in closet. The second bedroom is also generous in size and provides a double door closet space. The glass-enclosed solarium, accessible from both the living room and the primary bedroom, offers a versatile space for a den, office, or a quiet retreat. The updated eat-in kitchen features a backsplash and a pass-through to the dining area, with in-suite laundry conveniently located nearby. Additional features include a private storage locker and an exclusive-use parking spot close to the elevator. Freshly painted in neutral tones, the unit is move-in ready. Perfectly located near shopping, restaurants, schools, Oakville Place Mall, trails, GO Transit, and major highways, this property combines comfort and convenience in a beautiful natural setting. **** EXTRAS **** Bonus: a second parking spot is currently being rented on a monthly basis and is transferrable to the new owner, if requested when making an offer. (id:24801)
Property Details
| MLS® Number | W11430634 |
| Property Type | Single Family |
| Community Name | College Park |
| Amenities Near By | Public Transit |
| Community Features | Pet Restrictions |
| Features | Cul-de-sac |
| Parking Space Total | 1 |
Building
| Bathroom Total | 2 |
| Bedrooms Above Ground | 2 |
| Bedrooms Total | 2 |
| Amenities | Exercise Centre, Recreation Centre, Party Room, Sauna, Visitor Parking, Storage - Locker |
| Appliances | Dishwasher, Dryer, Microwave, Refrigerator, Stove, Washer |
| Cooling Type | Central Air Conditioning |
| Exterior Finish | Brick |
| Flooring Type | Hardwood, Tile |
| Heating Fuel | Electric |
| Heating Type | Forced Air |
| Size Interior | 1,200 - 1,399 Ft2 |
| Type | Apartment |
Parking
| Underground |
Land
| Acreage | No |
| Land Amenities | Public Transit |
| Zoning Description | R7 |
Rooms
| Level | Type | Length | Width | Dimensions |
|---|---|---|---|---|
| Main Level | Living Room | 6.9 m | 3.62 m | 6.9 m x 3.62 m |
| Main Level | Dining Room | 4.15 m | 2.29 m | 4.15 m x 2.29 m |
| Main Level | Kitchen | 5.12 m | 3.79 m | 5.12 m x 3.79 m |
| Main Level | Primary Bedroom | 4.76 m | 3.22 m | 4.76 m x 3.22 m |
| Main Level | Bedroom 2 | 3.97 m | 2.89 m | 3.97 m x 2.89 m |
| Main Level | Solarium | 2.89 m | 1.86 m | 2.89 m x 1.86 m |
Contact Us
Contact us for more information
Matthew Hill
Salesperson
(905) 873-2718
www.hillsteam.com/
www.facebook.com/HillsTeamRoyalLePage/
324 Guelph Street Suite 12
Georgetown, Ontario L7G 4B5
(905) 877-8262


