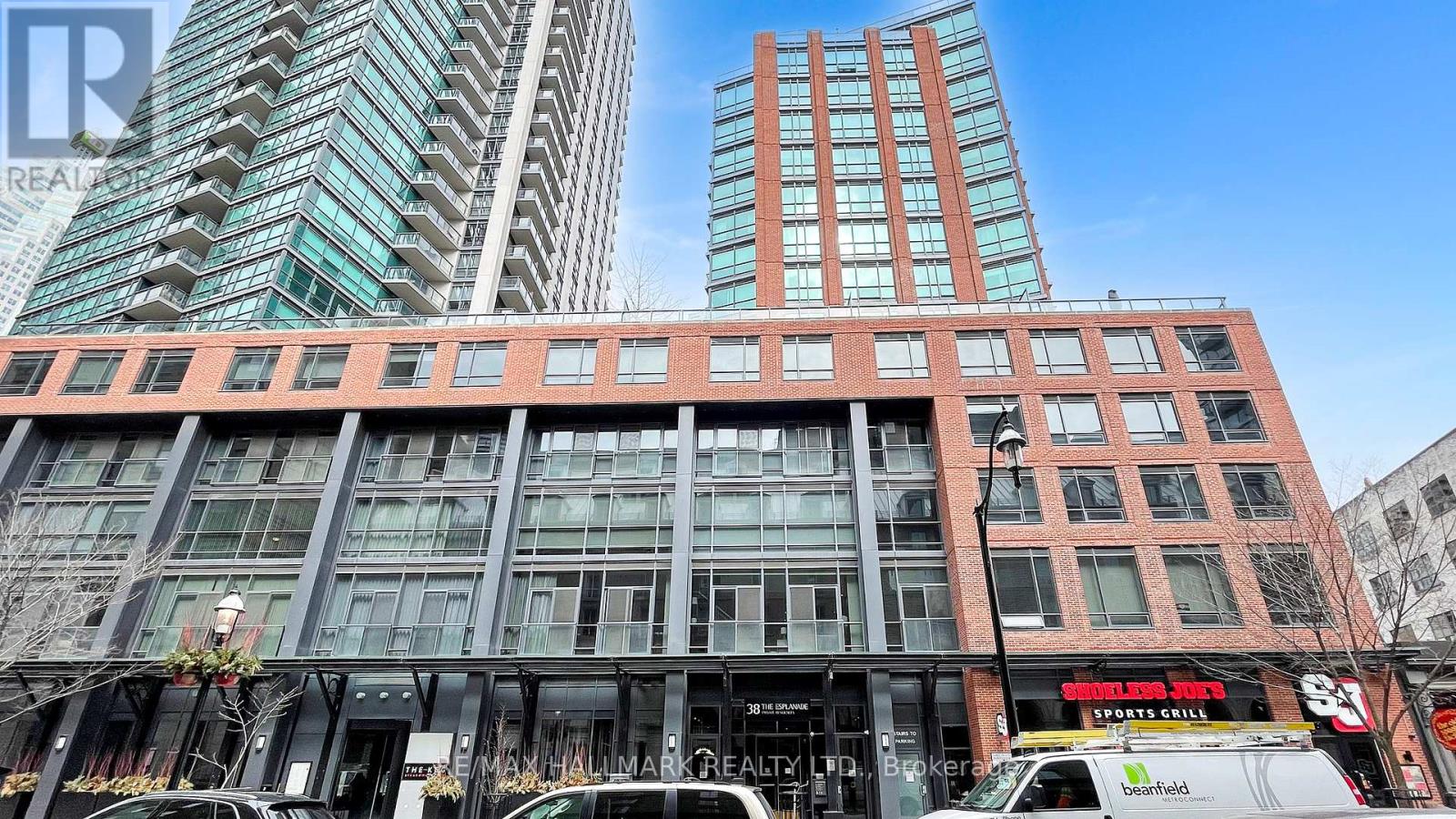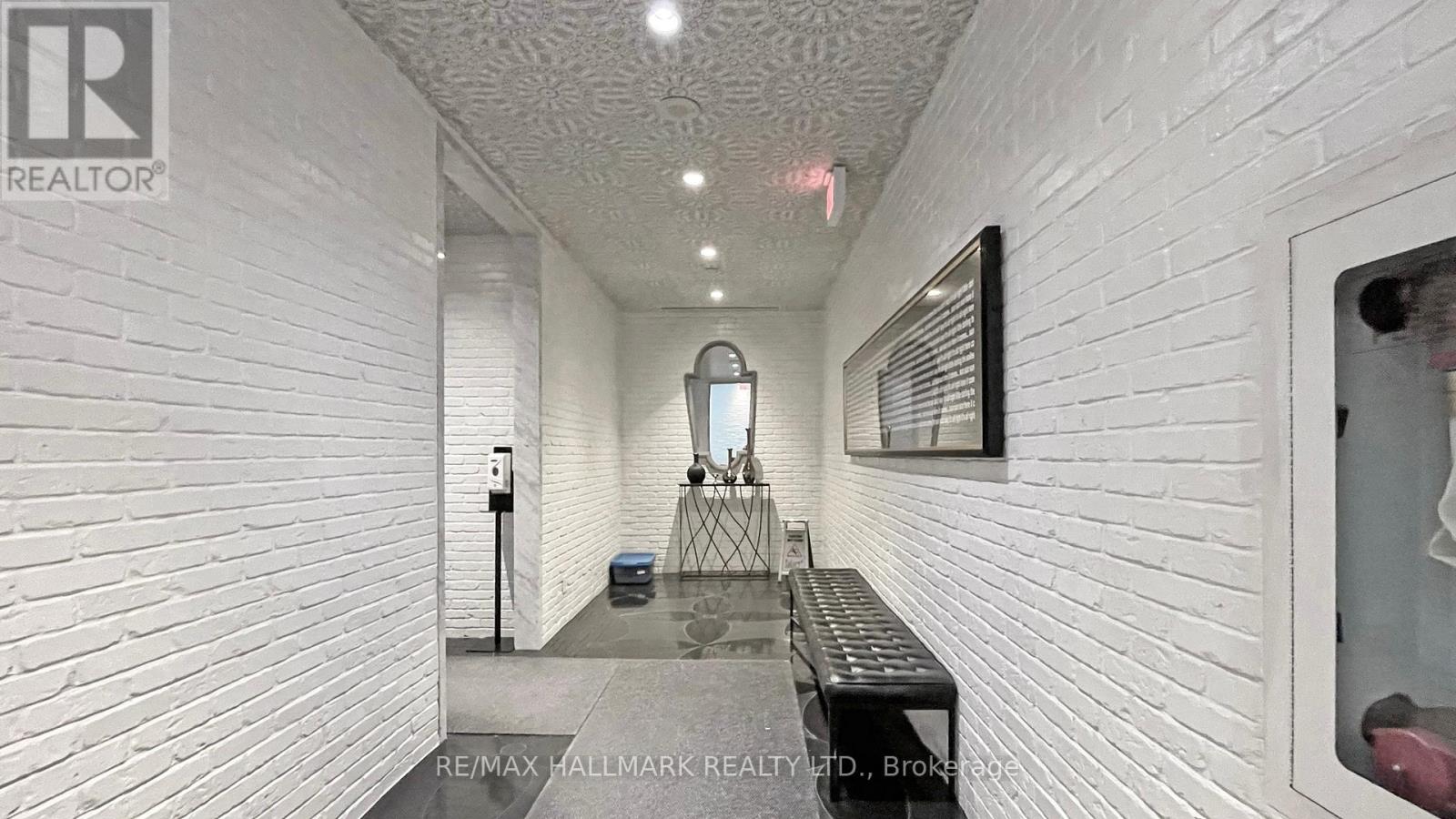607 - 38 The Esplanade Toronto, Ontario M5E 1A5
$3,600 Monthly
Welcome to This Beautiful Sun-Filled, 2 Bedroom Plus Den, 920 Sq Ft, Corner Unit, at The London on The Esplanade! Beautiful Modern Kitchen with Stainless Steel Appliances, Quartz Countertop and Backsplash. 9 Foot Ceilings Which Makes The Space Feel Larger! Spacious Primary Bedroom with Walk-In Closet and 3-Pce Ensuite. Upgraded Spa Like Bathrooms. Gorgeous Wide Plank Laminate Floors. Private Balcony with Nice Views of the City. Fantastic Building Amenities That Include 24 Hr Concierge (@1 Scott), Outdoor Pool, BBQ Terrace, Party Room, Exercise Room, Library, Theatre Room, Guest Suites, Billiards Room and Meeting Room. Includes 1 Underground Parking Spot and Locker Unit. This Place is a Must See!! **** EXTRAS **** Conveniently Located on a Fantastic Street with Amazing Restaurants, Bars and Cafes! Short Walk to No Frills, St Lawrence Market, Metro, Loblaws and Farm Boy. Close Proximity to Union Station. Relax and Enjoy Nearby Berczy Park. (id:24801)
Property Details
| MLS® Number | C11430887 |
| Property Type | Single Family |
| Community Name | Waterfront Communities C8 |
| Amenities Near By | Park, Public Transit |
| Community Features | Pets Not Allowed, Community Centre |
| Features | Balcony |
| Parking Space Total | 1 |
| Pool Type | Outdoor Pool |
| View Type | View |
Building
| Bathroom Total | 2 |
| Bedrooms Above Ground | 2 |
| Bedrooms Total | 2 |
| Amenities | Security/concierge, Exercise Centre, Party Room, Storage - Locker |
| Cooling Type | Central Air Conditioning |
| Exterior Finish | Brick, Concrete |
| Flooring Type | Laminate, Tile |
| Heating Fuel | Natural Gas |
| Heating Type | Forced Air |
| Size Interior | 900 - 999 Ft2 |
| Type | Apartment |
Parking
| Underground |
Land
| Acreage | No |
| Land Amenities | Park, Public Transit |
Rooms
| Level | Type | Length | Width | Dimensions |
|---|---|---|---|---|
| Flat | Living Room | 5.72 m | 2.95 m | 5.72 m x 2.95 m |
| Flat | Dining Room | 5.72 m | 2.95 m | 5.72 m x 2.95 m |
| Flat | Kitchen | 3.76 m | 2.51 m | 3.76 m x 2.51 m |
| Flat | Primary Bedroom | 3.75 m | 3.01 m | 3.75 m x 3.01 m |
| Flat | Bedroom 2 | 3.43 m | 2.44 m | 3.43 m x 2.44 m |
| Flat | Den | 1.85 m | 1.83 m | 1.85 m x 1.83 m |
Contact Us
Contact us for more information
Daryl King
Salesperson
www.darylking.com/
www.facebook.com/DarylKingTeam/
www.linkedin.com/in/daryl-king-sales-representative-6a6b895/
(905) 883-4922
(905) 883-1521
Alvin Tang
Salesperson
(416) 625-3019
www.alvintang.ca
(905) 883-4922
(905) 883-1521







































