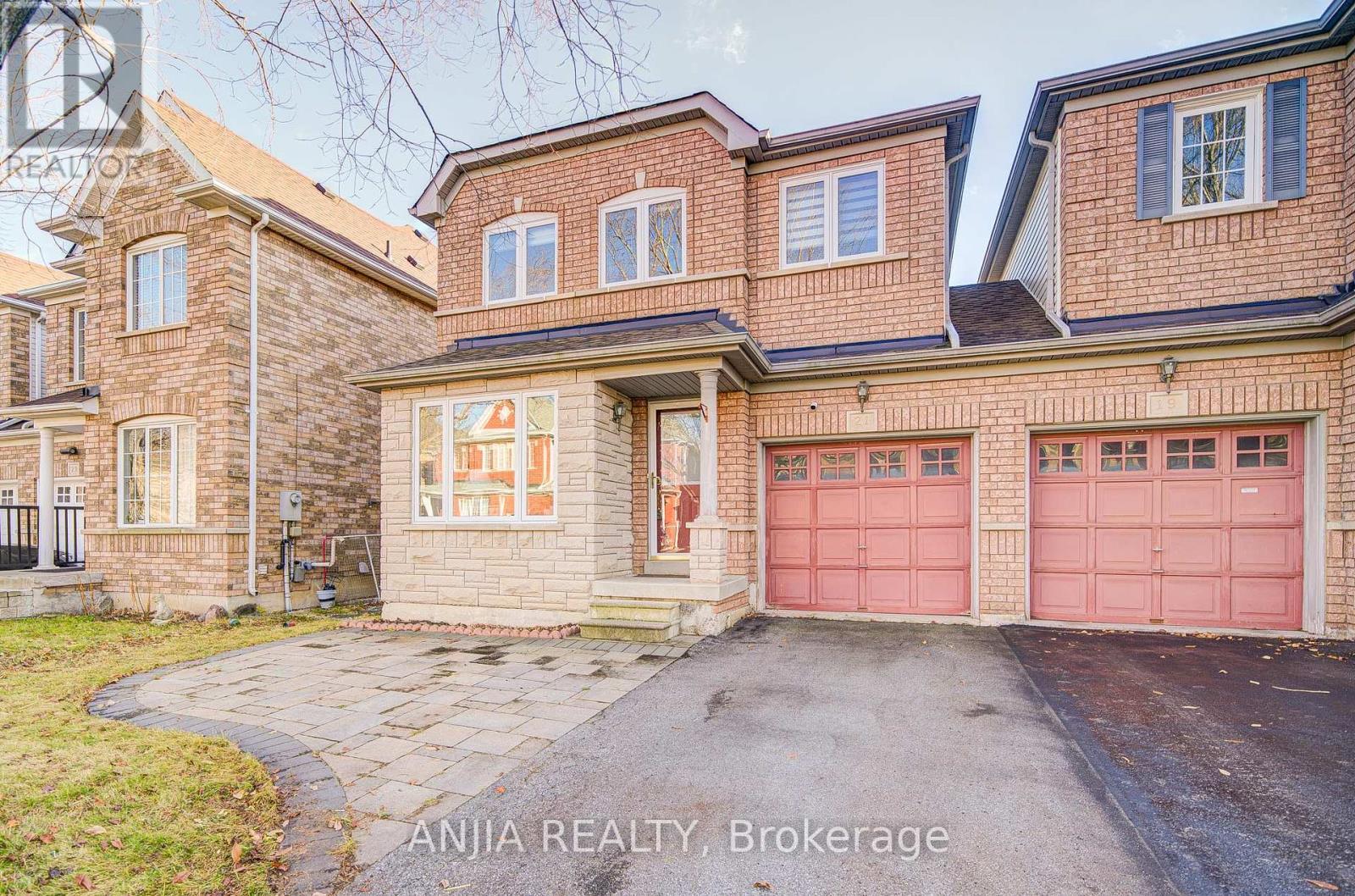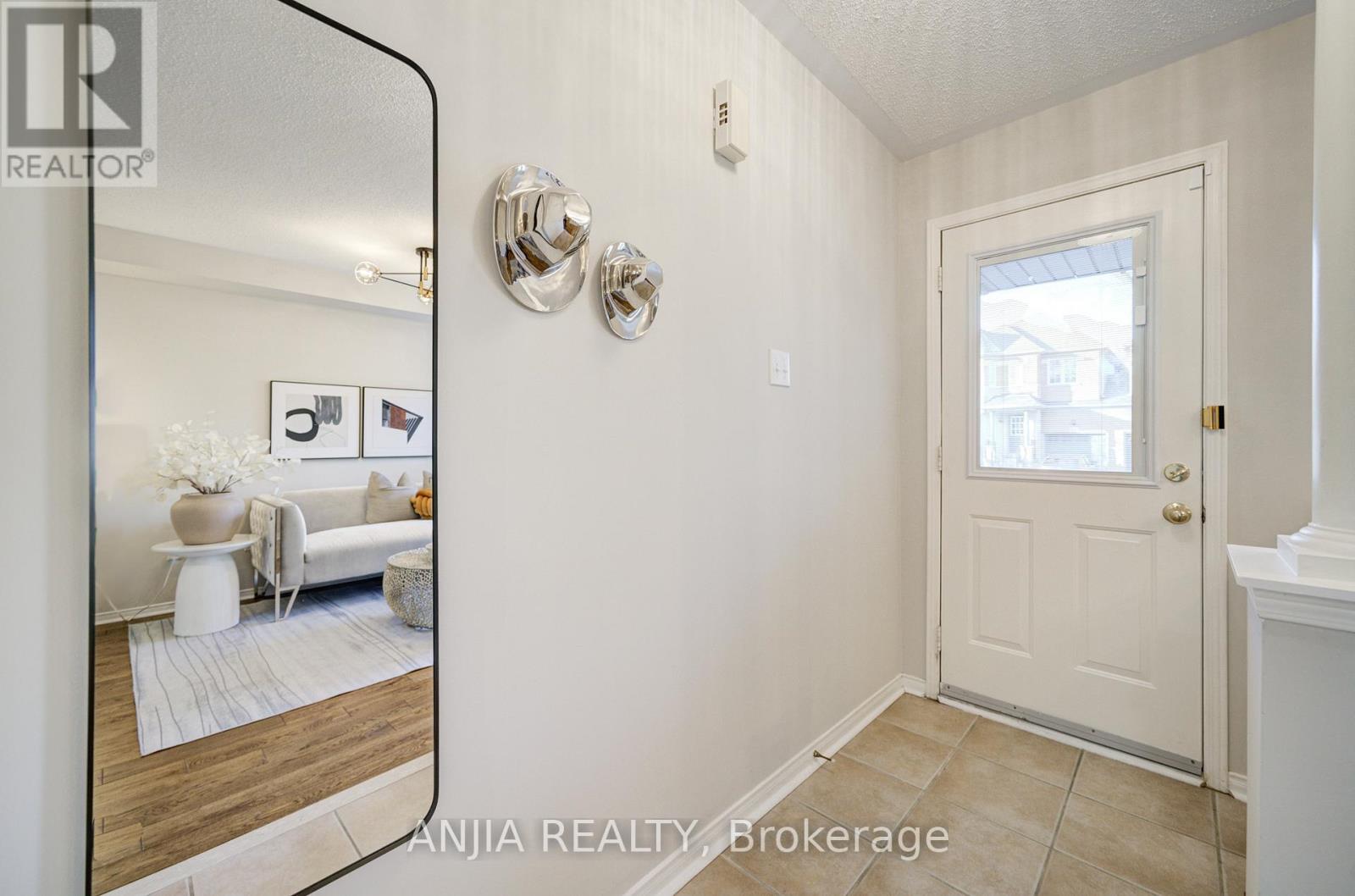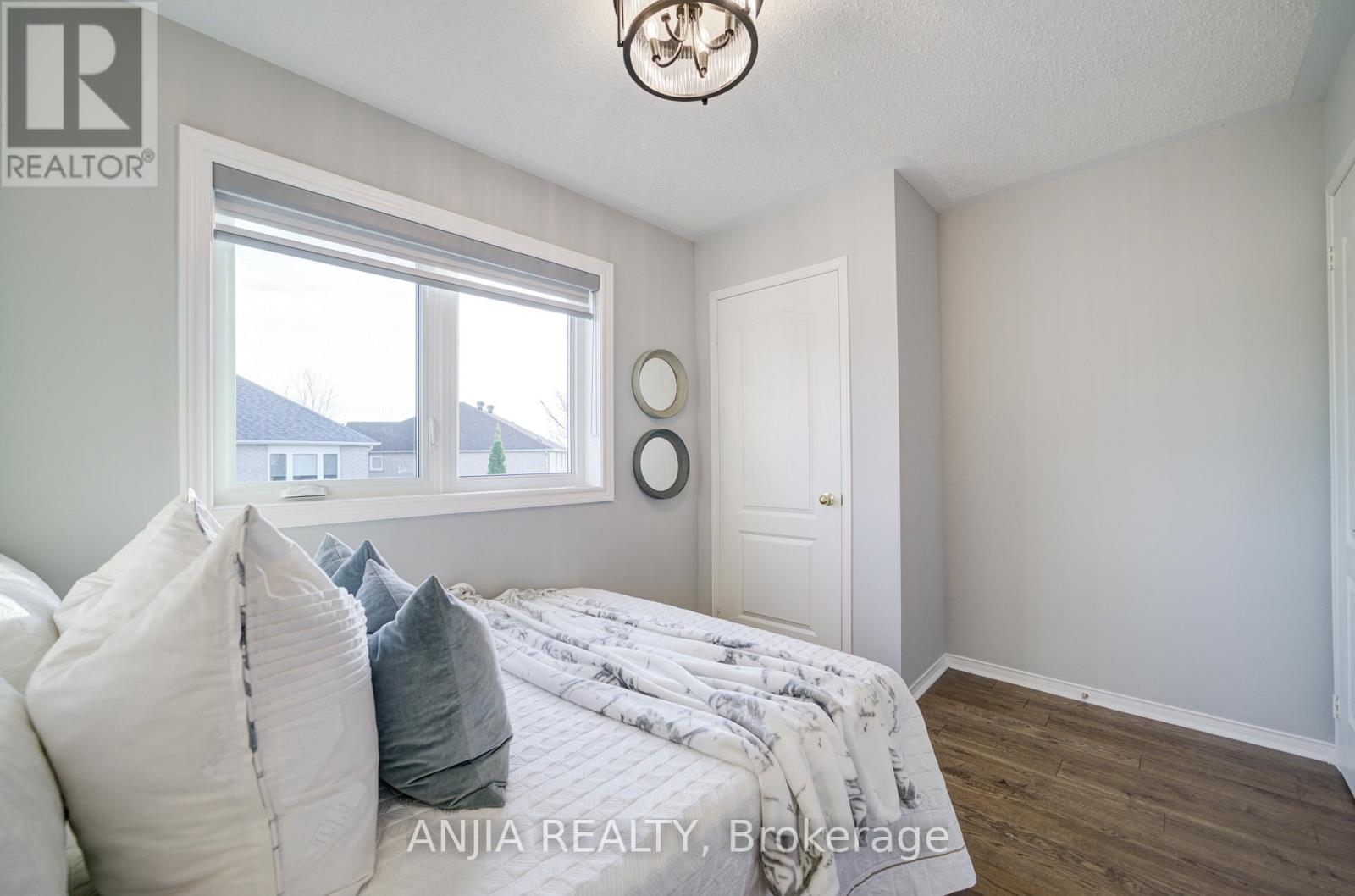21 Bertram Earnshaw Drive Markham, Ontario L6C 2R8
$1,188,000
Welcome To 21 Bertram Earnshaw Drive, A Beautifully Upgraded 2-Storey In The Desirable Berczy Community Of Markham. The Exterior Features A Charming Brick Faade, A Private Driveway With Space For 3 Cars, And A Built-In Garage With Direct Access To The House And Backyard. Inside, The Main Floor Showcases Hardwood Floors Throughout, With A Spacious Living And Dining Area That Seamlessly Flows Into A Bright Family Room, Ideal For Entertaining. The Upgraded Kitchen Is A Highlight, Offering Quartz Countertops, A Ceramic Backsplash, And High-End Stainless Steel Appliances. Upstairs, You'll Find Three Generous Bedrooms, Including A Primary Suite With A 4-Piece Ensuite, All With Hardwood Flooring. The Finished Basement Adds Extra Value, Featuring A Self-Contained Apartment With A Bedroom, Bathroom, And Kitchen Perfect For Guests Or Additional Rental Income. Step Outside To The Fully Fenced Backyard, Offering Privacy And Outdoor Enjoyment. Additional Updates Include New Energy-Efficient Windows (2024)(LoE 180, Double Glazed North Facing, Triple Glazed South Facing, U-Factor=1.45/ER=34, Saving Gas Bill By 40% Per Year), Upgraded Light Fixtures, And A 2023 Fence. Conveniently Located Near Schools, Parks, And Major Transportation Routes, This Home Is A Perfect Blend Of Style, Functionality, And Location. **** EXTRAS **** Upgraded Lights Fixtures; Upgraded Kitchen With Quartz Countertop, Ceramic Backsplash, S.S Appliance; Upgraded All Bathroom With New Quartz Countertop, Glass Shower Door; Window (2024); Fence (2023) (id:24801)
Open House
This property has open houses!
2:00 pm
Ends at:4:30 pm
Property Details
| MLS® Number | N11431069 |
| Property Type | Single Family |
| Community Name | Berczy |
| ParkingSpaceTotal | 4 |
Building
| BathroomTotal | 4 |
| BedroomsAboveGround | 3 |
| BedroomsBelowGround | 1 |
| BedroomsTotal | 4 |
| Appliances | Dishwasher, Dryer, Refrigerator, Stove, Washer |
| BasementDevelopment | Finished |
| BasementFeatures | Apartment In Basement |
| BasementType | N/a (finished) |
| ConstructionStyleAttachment | Link |
| CoolingType | Central Air Conditioning |
| ExteriorFinish | Brick |
| FireplacePresent | Yes |
| FlooringType | Hardwood, Ceramic |
| HalfBathTotal | 1 |
| HeatingFuel | Natural Gas |
| HeatingType | Forced Air |
| StoriesTotal | 2 |
| Type | House |
| UtilityWater | Municipal Water |
Parking
| Garage |
Land
| Acreage | No |
| Sewer | Sanitary Sewer |
| SizeDepth | 90 Ft ,2 In |
| SizeFrontage | 28 Ft ,6 In |
| SizeIrregular | 28.54 X 90.22 Ft |
| SizeTotalText | 28.54 X 90.22 Ft |
Rooms
| Level | Type | Length | Width | Dimensions |
|---|---|---|---|---|
| Second Level | Primary Bedroom | 4.16 m | 2 m | 4.16 m x 2 m |
| Second Level | Bedroom 2 | 3.55 m | 2.64 m | 3.55 m x 2.64 m |
| Second Level | Bedroom 3 | 3.55 m | 2.64 m | 3.55 m x 2.64 m |
| Ground Level | Living Room | 4.57 m | 3.04 m | 4.57 m x 3.04 m |
| Ground Level | Dining Room | 4.57 m | 3.04 m | 4.57 m x 3.04 m |
| Ground Level | Family Room | 4.26 m | 3.04 m | 4.26 m x 3.04 m |
| Ground Level | Kitchen | 3.14 m | 2.74 m | 3.14 m x 2.74 m |
| Ground Level | Eating Area | 3.04 m | 2.43 m | 3.04 m x 2.43 m |
https://www.realtor.ca/real-estate/27691848/21-bertram-earnshaw-drive-markham-berczy-berczy
Interested?
Contact us for more information
Harry Siu
Broker of Record
3601 Hwy 7 #308
Markham, Ontario L3R 0M3
Sara Qiao
Salesperson
3601 Hwy 7 #308
Markham, Ontario L3R 0M3











































