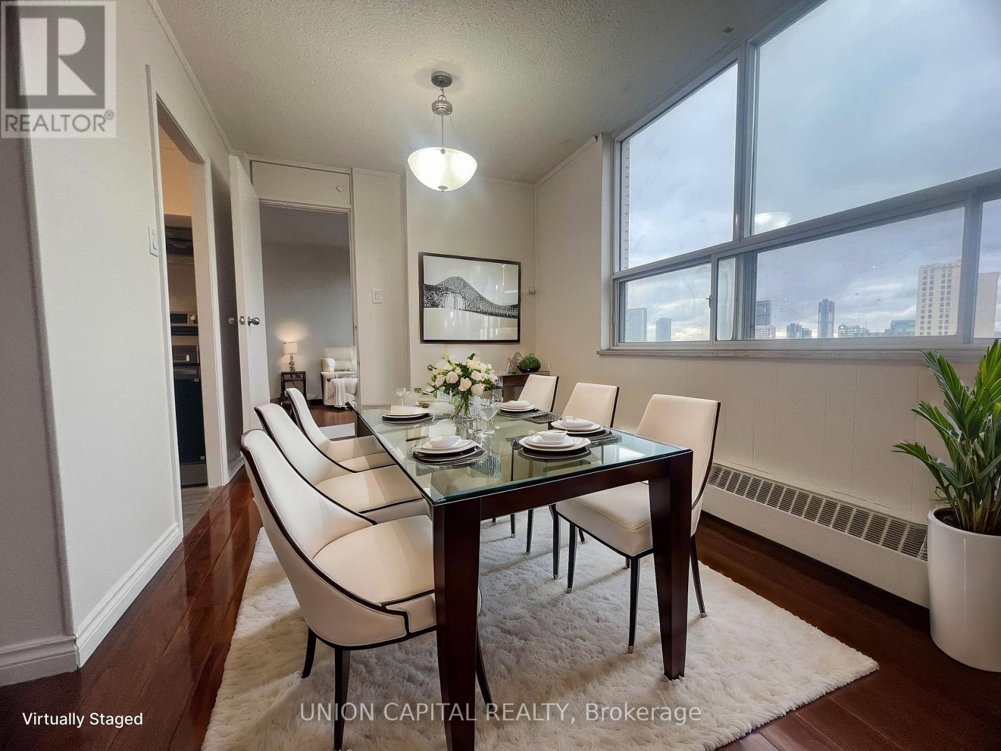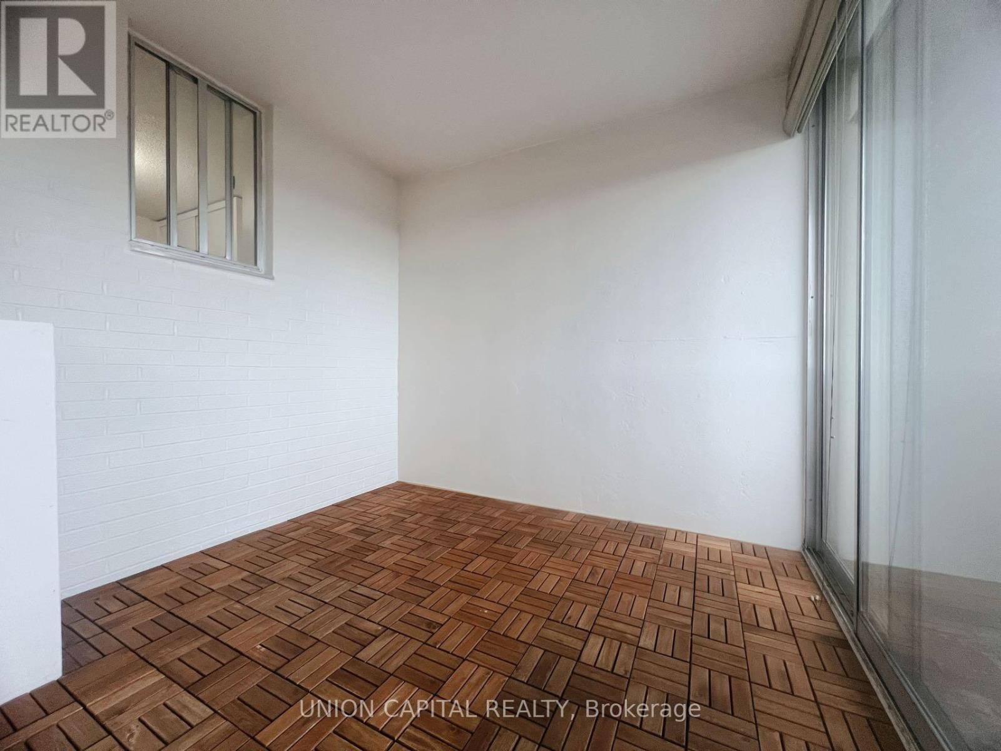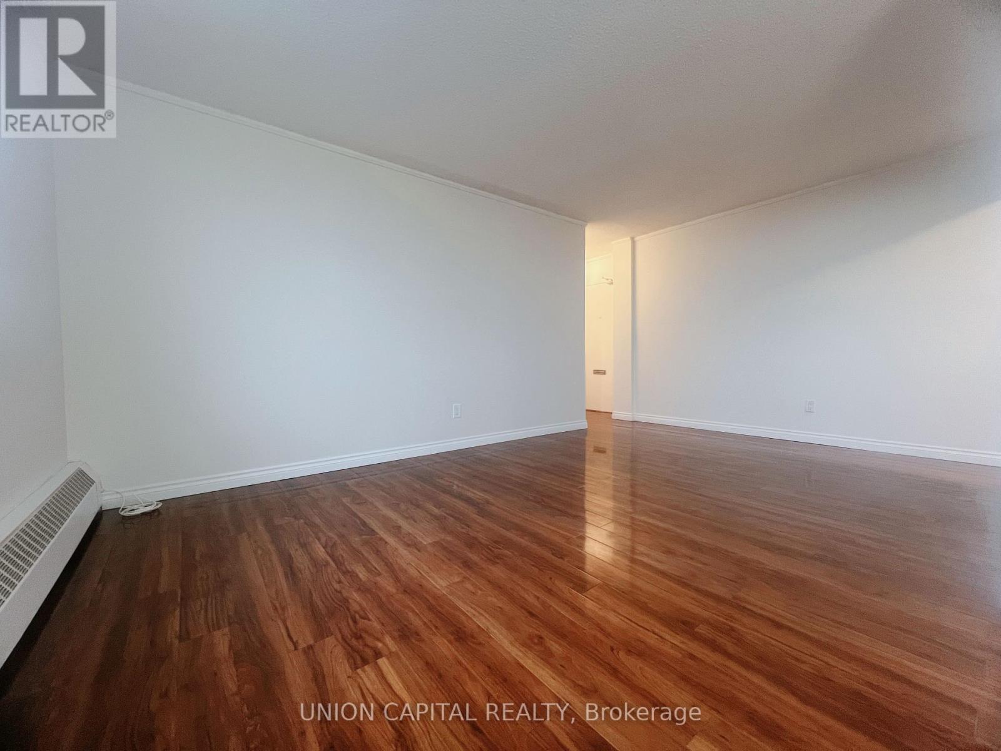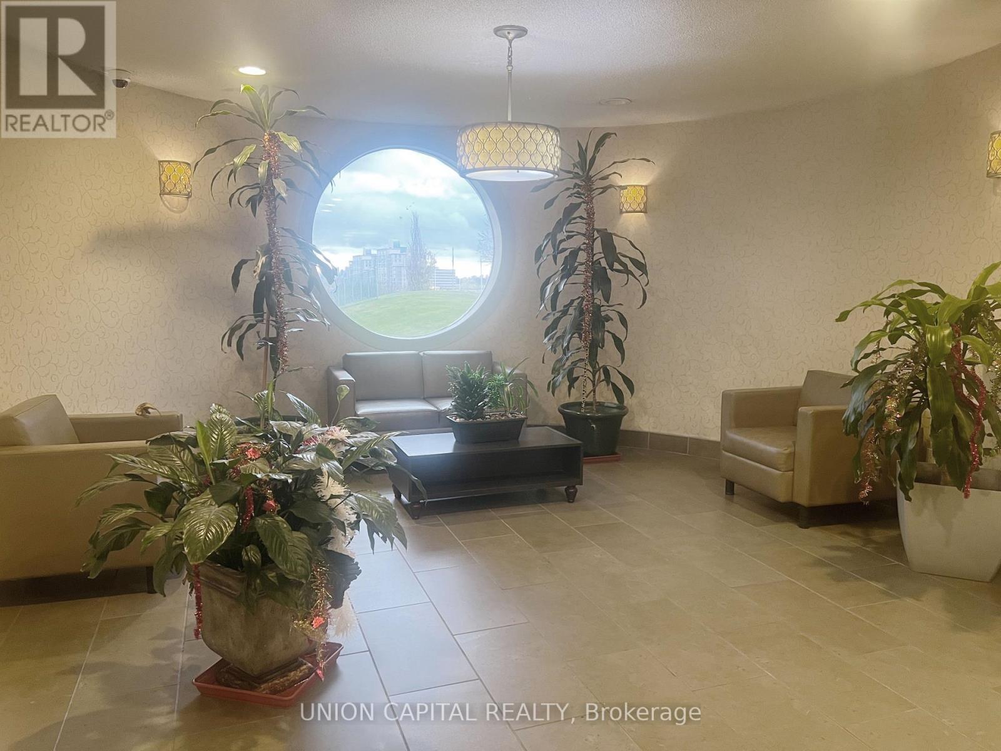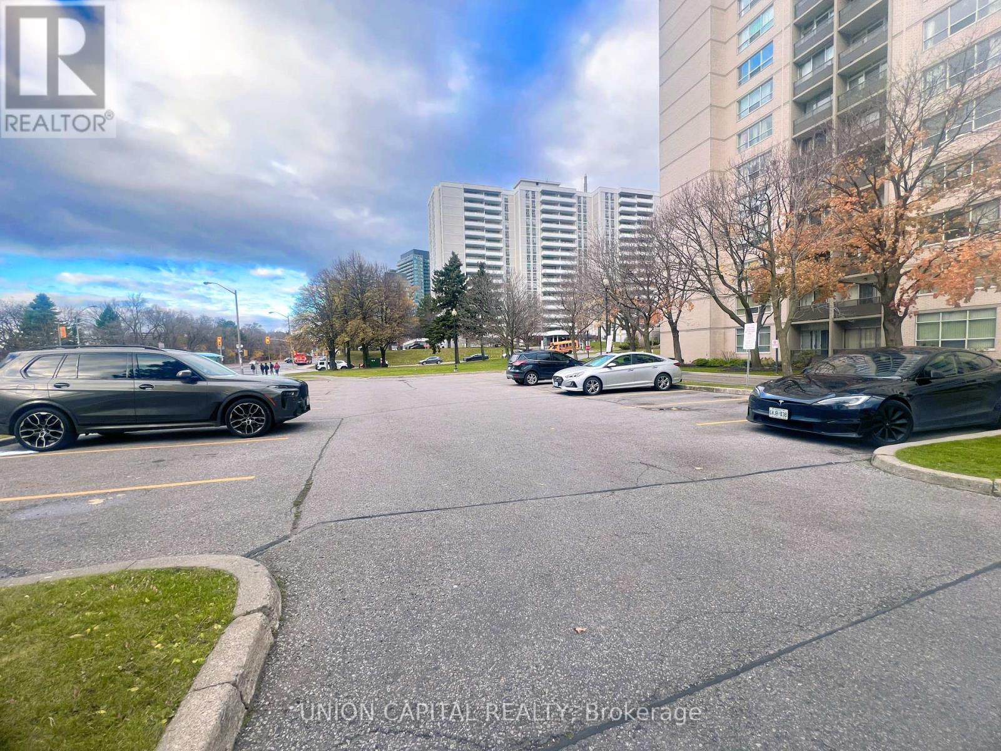905 - 5 Parkway Forest Drive Toronto, Ontario M2J 1L2
$588,000Maintenance, Heat, Common Area Maintenance, Electricity, Insurance, Water, Parking, Cable TV
$753.59 Monthly
Maintenance, Heat, Common Area Maintenance, Electricity, Insurance, Water, Parking, Cable TV
$753.59 MonthlySpacious Two Bedrooms + Den Unit At Highly Demanded Location. *New* Painting Throughout; *New*Kitchen with Quartz Counter Top, Vinyl Floor, Cabinets and S/S Appliances; *New* Backsplash, Vinyl Floor, Sink at Bathroom; *New* Washer & Dryer; Perfect Layout and Size For Family or Rental. Fantastic Location Near Subway And Shopping; Easy Access To DVP, Hwy 401 &404; Steps ToFairview Mall. Maintenance Fees Include All Utilities, Cable TV, Internet, Common Elem, Building Insurance. Enjoy the Tennis Court, Outdoor Pool, Saunas and Party Room. **** EXTRAS **** One Exclusive Underground Parking Spot. (id:24801)
Property Details
| MLS® Number | C11432408 |
| Property Type | Single Family |
| Community Name | Henry Farm |
| Community Features | Pet Restrictions |
| Features | Balcony, Carpet Free, In Suite Laundry |
| Parking Space Total | 1 |
Building
| Bathroom Total | 1 |
| Bedrooms Above Ground | 2 |
| Bedrooms Below Ground | 1 |
| Bedrooms Total | 3 |
| Appliances | Dishwasher, Dryer, Range, Refrigerator, Stove, Washer |
| Cooling Type | Window Air Conditioner |
| Exterior Finish | Concrete |
| Flooring Type | Laminate, Carpeted, Vinyl |
| Heating Type | Baseboard Heaters |
| Size Interior | 900 - 999 Ft2 |
| Type | Apartment |
Parking
| Underground |
Land
| Acreage | No |
Rooms
| Level | Type | Length | Width | Dimensions |
|---|---|---|---|---|
| Flat | Primary Bedroom | 3.95 m | 3.19 m | 3.95 m x 3.19 m |
| Flat | Bedroom 2 | 4.02 m | 2.58 m | 4.02 m x 2.58 m |
| Flat | Den | 2.74 m | 2.55 m | 2.74 m x 2.55 m |
| Flat | Dining Room | 2.69 m | 2.49 m | 2.69 m x 2.49 m |
| Flat | Kitchen | 3.33 m | 2.29 m | 3.33 m x 2.29 m |
| Flat | Living Room | 5.31 m | 3.19 m | 5.31 m x 3.19 m |
| Flat | Laundry Room | 2.49 m | 3.38 m | 2.49 m x 3.38 m |
https://www.realtor.ca/real-estate/27692290/905-5-parkway-forest-drive-toronto-henry-farm-henry-farm
Contact Us
Contact us for more information
Bonnie Lin
Salesperson
(289) 317-1288
(289) 317-1289
HTTP://www.unioncapitalrealty.com






