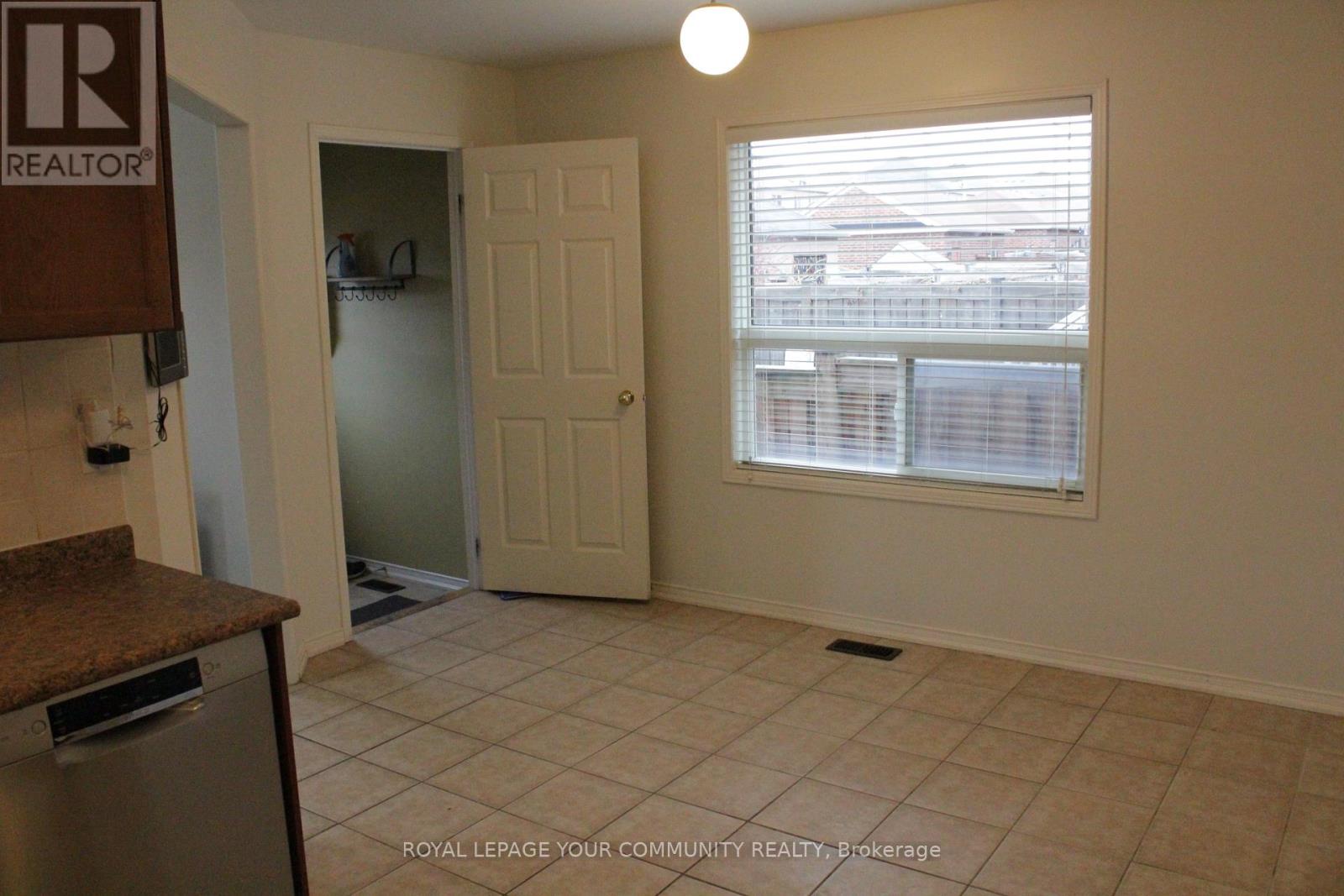11894 Tenth Line Whitchurch-Stouffville, Ontario L4A 0N1
$3,200 Monthly
Stunning 3-Bedroom Townhome in Stouffville Over 1500 sq. ft. of Elegance and Comfort! Welcome to this beautifully designed **3-bedroom, 2-storey townhome** located in the heart of Whitchurch-Stouffville. Offering spacious interiors and thoughtful features, this home is perfect for families or professionals seeking modern living in a thriving community. Key Features: **Spacious Living & Dining: A combined living and dining room creates a bright, open space perfect for entertaining or family gatherings. **Modern Eat-In Kitchen: Equipped with a ceramic backsplash, modern cabinetry, and space for casual dining, this kitchen is the heart of the home. **Cozy Family Room: Relax by the **gas fireplace**, perfect for those cozy nights in. **Master Retreat: A spacious master bedroom featuring a **4-piece ensuite bathroom** for ultimate privacy and comfort. **Generously Sized Bedrooms: Large second and third bedrooms, each equipped with cable and phone jacks, providing flexibility for family members or home office setups. **Mudroom Convenience: A large mudroom with direct access to the backyard ensures easy organization and an added layer of functionality. **Basement Extras: Includes a **cold room**, providing additional storage space for perishables or seasonal items. Additional Features: Over 1500 sq. ft. of thoughtfully designed living space. Bright windows throughout for plenty of natural light. Quality finishes and well-maintained interiors. Location Benefits: Nestled in one of Stouffville's most desirable neighbourhoods, this home offers easy access to: Parks, walking trails, and green spaces for outdoor activities. Highly-rated schools and community centers. Shopping plazas, restaurants, and cafes. Quick connections to major highways and GO Transit for easy commuting. **** EXTRAS **** Fridge, Stove, Dishwasher, Washer & Dryer, All Window Coverings, Garage Door Opener. (id:24801)
Property Details
| MLS® Number | N11436077 |
| Property Type | Single Family |
| Community Name | Stouffville |
| Amenities Near By | Park, Place Of Worship, Public Transit |
| Features | Level Lot, Conservation/green Belt, Dry, Paved Yard |
| Parking Space Total | 2 |
| Structure | Patio(s), Porch |
| View Type | City View |
Building
| Bathroom Total | 3 |
| Bedrooms Above Ground | 3 |
| Bedrooms Total | 3 |
| Appliances | Garage Door Opener Remote(s), Water Heater, Water Meter, Water Purifier, Water Softener, Water Treatment |
| Basement Type | Full |
| Construction Style Attachment | Attached |
| Cooling Type | Central Air Conditioning |
| Exterior Finish | Brick |
| Fire Protection | Smoke Detectors |
| Fireplace Present | Yes |
| Flooring Type | Carpeted, Ceramic |
| Foundation Type | Concrete |
| Half Bath Total | 1 |
| Heating Fuel | Natural Gas |
| Heating Type | Forced Air |
| Stories Total | 2 |
| Size Interior | 1,500 - 2,000 Ft2 |
| Type | Row / Townhouse |
| Utility Water | Municipal Water |
Parking
| Detached Garage |
Land
| Acreage | No |
| Fence Type | Fenced Yard |
| Land Amenities | Park, Place Of Worship, Public Transit |
| Sewer | Sanitary Sewer |
| Size Depth | 114 Ft ,6 In |
| Size Frontage | 23 Ft ,7 In |
| Size Irregular | 23.6 X 114.5 Ft ; 037323444 |
| Size Total Text | 23.6 X 114.5 Ft ; 037323444 |
Rooms
| Level | Type | Length | Width | Dimensions |
|---|---|---|---|---|
| Second Level | Bedroom | 5.34 m | 3.48 m | 5.34 m x 3.48 m |
| Second Level | Bedroom 2 | 4.25 m | 2.41 m | 4.25 m x 2.41 m |
| Second Level | Bedroom 3 | 3.16 m | 2.44 m | 3.16 m x 2.44 m |
| Ground Level | Living Room | 6 m | 3.4 m | 6 m x 3.4 m |
| Ground Level | Dining Room | 6 m | 3.4 m | 6 m x 3.4 m |
| Ground Level | Kitchen | 3.25 m | 2.5 m | 3.25 m x 2.5 m |
| Ground Level | Dining Room | 3.72 m | 2.85 m | 3.72 m x 2.85 m |
| Ground Level | Family Room | 3.61 m | 3.49 m | 3.61 m x 3.49 m |
Utilities
| Cable | Available |
| Sewer | Available |
Contact Us
Contact us for more information
John Moncada
Salesperson
www.moncadahomes.ca/
www.facebook.com/northgtaproperties
6173 Main Street
Stouffville, Ontario L4A 4H8
(905) 642-6333
(905) 727-7702



























