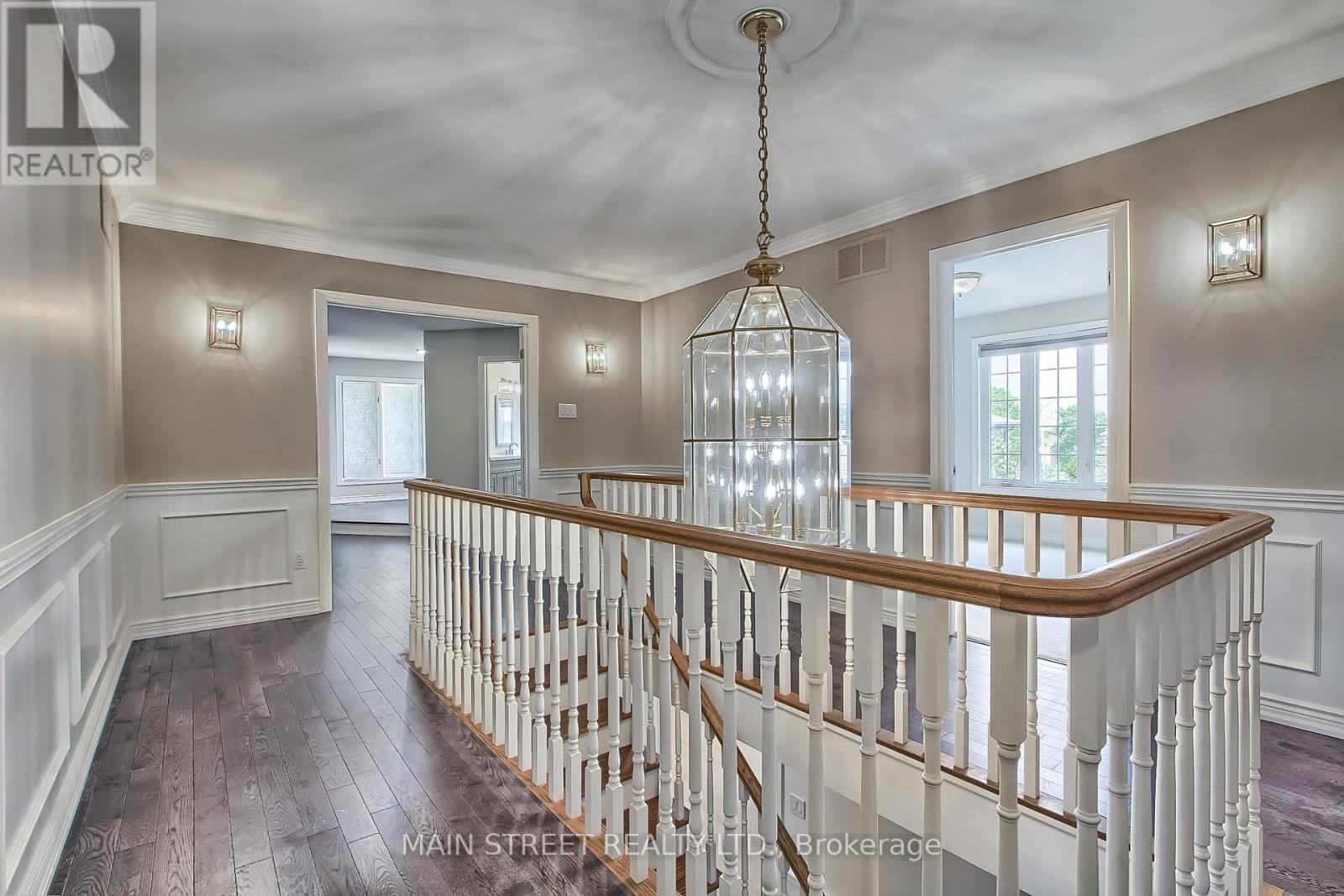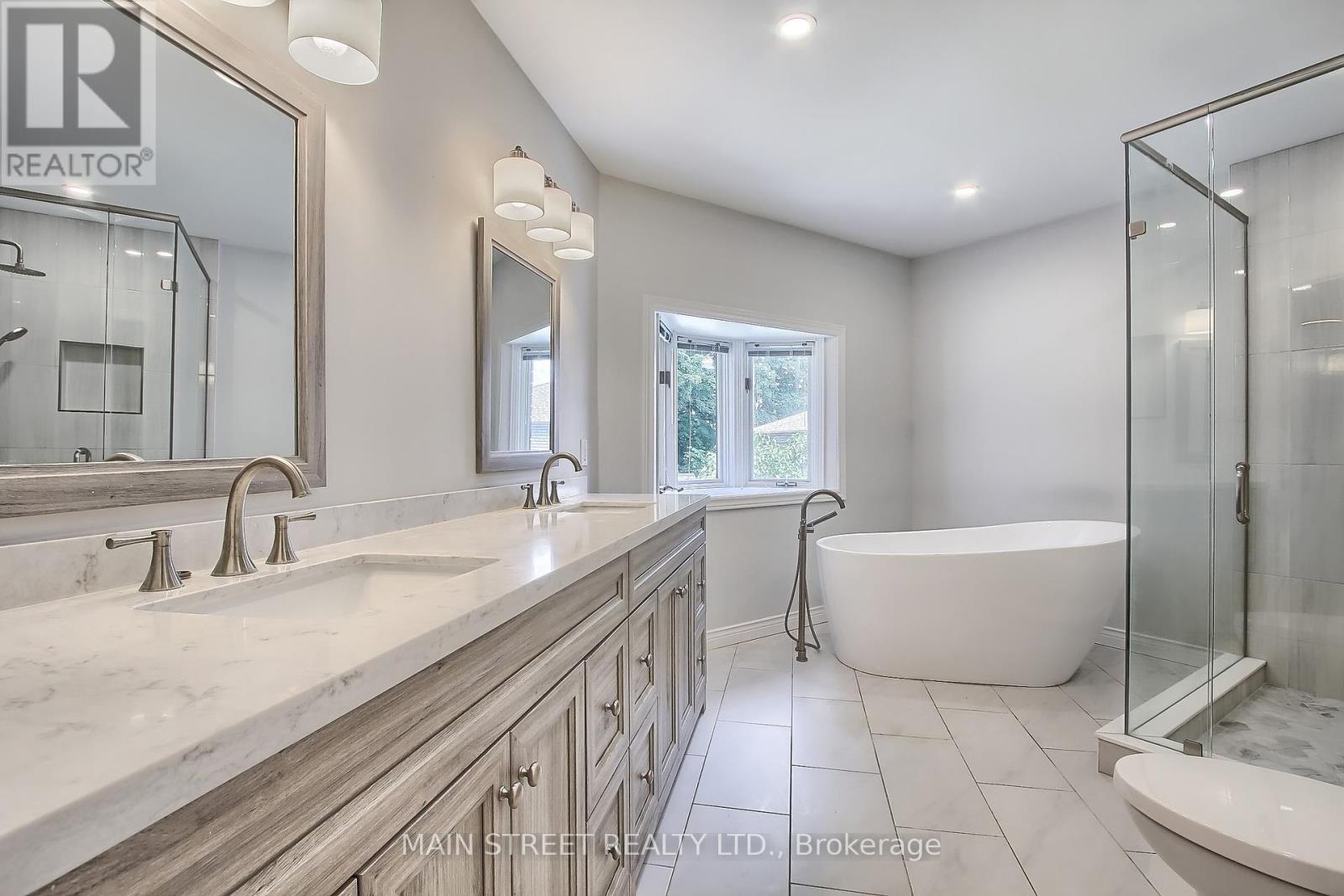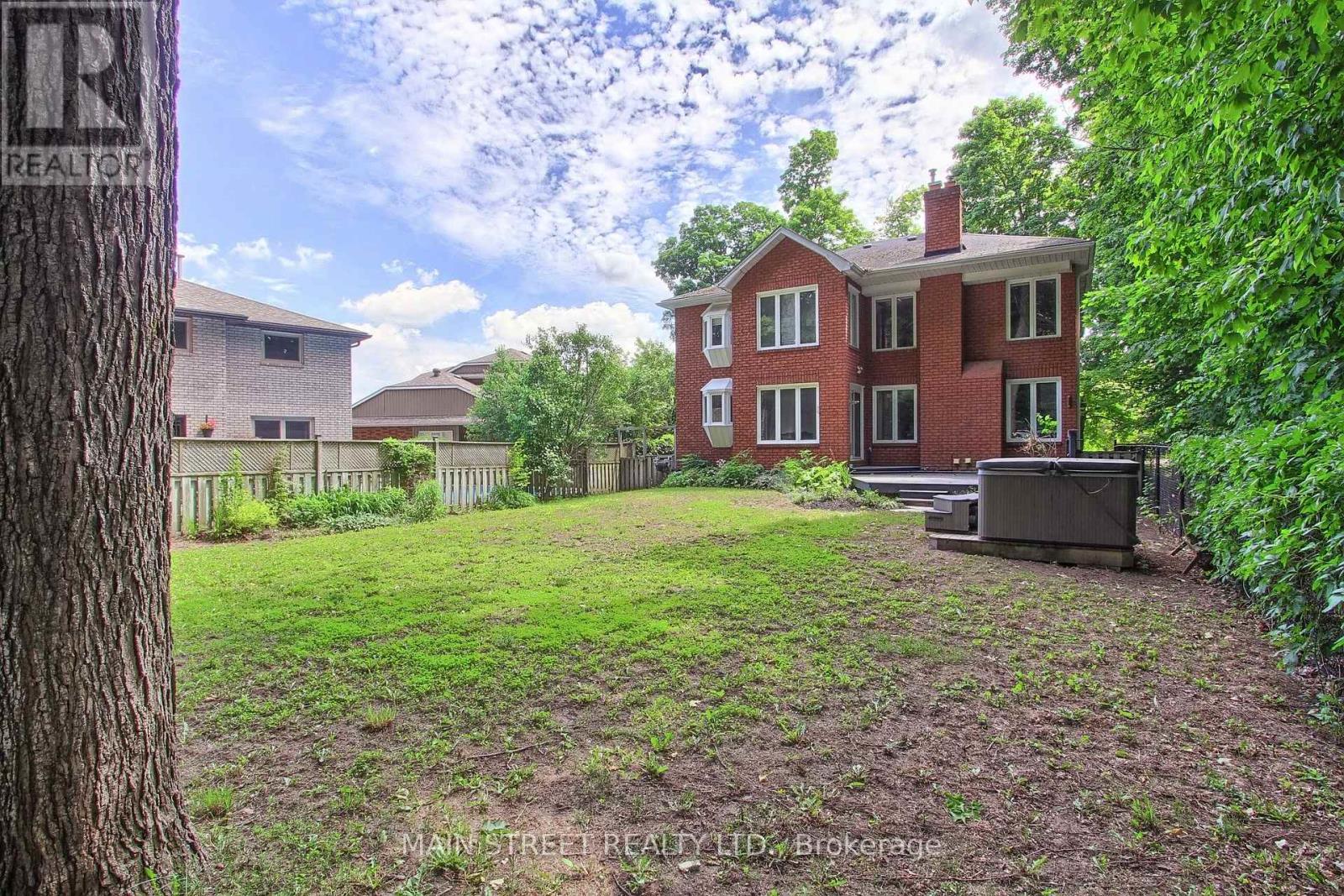443 Sunnidale Road Barrie, Ontario L4N 7A8
$1,199,900
Stunning One-Of-A-Kind Extended Family Home Surrounded By Environmentally Protected Forests & Trails! Privately Located in The Sought After Neighbourhood Of West Bayfield, This Home Features 5 + 1 Bedrooms, 5 Baths, 4,733 sq. ft. of Finished Living Space, Modernized Contemporary Renovations & Finishes (2023), Large Open Concept Living Space, Professional Chef's Kitchen w/ High End Finishes & Office/Bedroom w/ Separate Private Staircase, 3pc. Ensuite & AC Making For a Perfect In-Law/Nanny Suite! Incredible Primary Bedroom w/ Large Walk-In Closet, Raised Sitting Area & Stunning 5 pc. Ensuite, Finished Basement Features Massive Rec Room w/ Fireplace, Wet Bar and Games/Tv Areas! Large Utility Storage Area, 3pc Bath and Wine Cellar. Pool Sized Fully Fenced Backyard Encompassed By Nature! Close to Schools, Parks, Transit, Shopping, Restaurants, HWY Access, Lake & More! Don't Miss Out on this Unique Opportunity! **** EXTRAS **** Too Many Amazing Features to List, Please See Attached Feature Sheet. Loads of Unique Features and Added Bonuses are Within This Remarkable Residence! Not to Mention The Incredible Private Driveway w/ 10 Car Parking! (id:24801)
Property Details
| MLS® Number | S11437705 |
| Property Type | Single Family |
| Community Name | West Bayfield |
| Parking Space Total | 12 |
Building
| Bathroom Total | 5 |
| Bedrooms Above Ground | 5 |
| Bedrooms Below Ground | 1 |
| Bedrooms Total | 6 |
| Appliances | Water Softener, Central Vacuum, Dishwasher, Dryer, Garage Door Opener, Hot Tub, Microwave, Oven, Range, Washer |
| Basement Development | Finished |
| Basement Type | N/a (finished) |
| Construction Style Attachment | Detached |
| Cooling Type | Central Air Conditioning |
| Exterior Finish | Brick |
| Fireplace Present | Yes |
| Fireplace Total | 2 |
| Flooring Type | Carpeted, Vinyl |
| Foundation Type | Unknown |
| Half Bath Total | 1 |
| Heating Fuel | Natural Gas |
| Heating Type | Forced Air |
| Stories Total | 2 |
| Size Interior | 3,000 - 3,500 Ft2 |
| Type | House |
| Utility Water | Municipal Water |
Parking
| Attached Garage |
Land
| Acreage | No |
| Sewer | Sanitary Sewer |
| Size Depth | 218 Ft |
| Size Frontage | 60 Ft |
| Size Irregular | 60 X 218 Ft |
| Size Total Text | 60 X 218 Ft |
Rooms
| Level | Type | Length | Width | Dimensions |
|---|---|---|---|---|
| Second Level | Primary Bedroom | 8.11 m | 6 m | 8.11 m x 6 m |
| Second Level | Bedroom | 4.67 m | 3.5 m | 4.67 m x 3.5 m |
| Second Level | Bedroom | 3.9 m | 3.51 m | 3.9 m x 3.51 m |
| Second Level | Bedroom 4 | 3.5 m | 3.44 m | 3.5 m x 3.44 m |
| Second Level | Bedroom 5 | 5.01 m | 3.6 m | 5.01 m x 3.6 m |
| Lower Level | Recreational, Games Room | 10.49 m | 4.8 m | 10.49 m x 4.8 m |
| Lower Level | Bedroom | 8.3 m | 3.3 m | 8.3 m x 3.3 m |
| Main Level | Kitchen | 4.88 m | 3.29 m | 4.88 m x 3.29 m |
| Main Level | Eating Area | 4.78 m | 3.77 m | 4.78 m x 3.77 m |
| Main Level | Family Room | 3.81 m | 3.17 m | 3.81 m x 3.17 m |
| Main Level | Dining Room | 2.16 m | 3.44 m | 2.16 m x 3.44 m |
| Main Level | Living Room | 4.54 m | 3.44 m | 4.54 m x 3.44 m |
https://www.realtor.ca/real-estate/27693011/443-sunnidale-road-barrie-west-bayfield-west-bayfield
Contact Us
Contact us for more information
Michael James Henry
Salesperson
www.thehenryteam.ca
150 Main Street S.
Newmarket, Ontario L3Y 3Z1
(905) 853-5550
(905) 853-5597
www.mainstreetrealtyltd.com











































