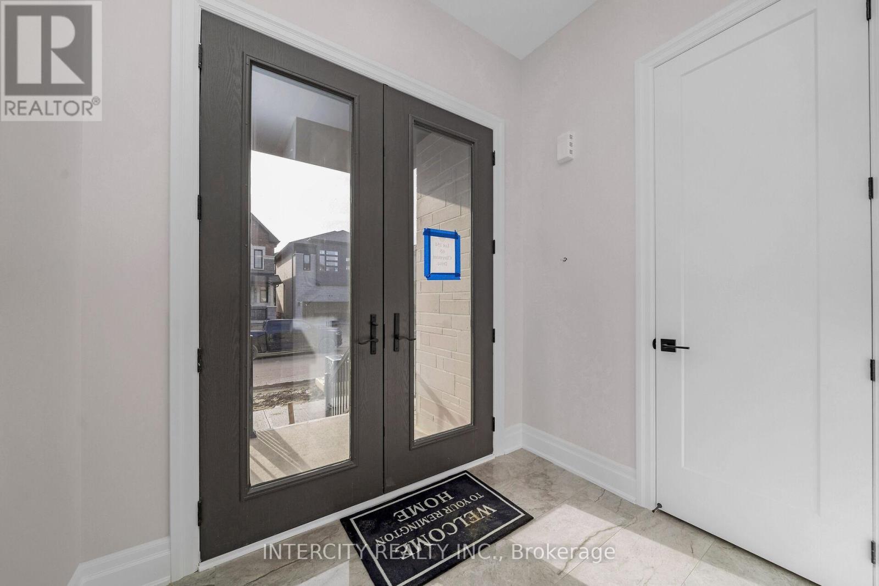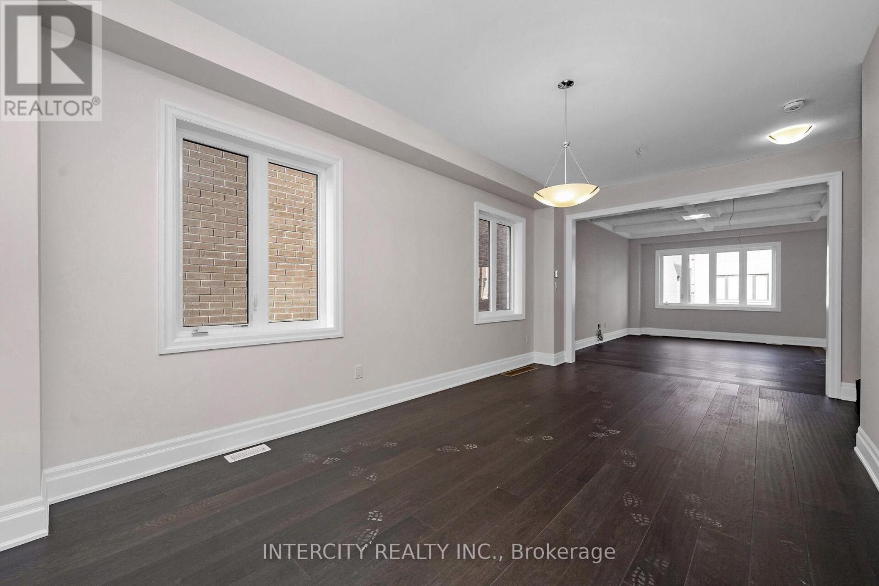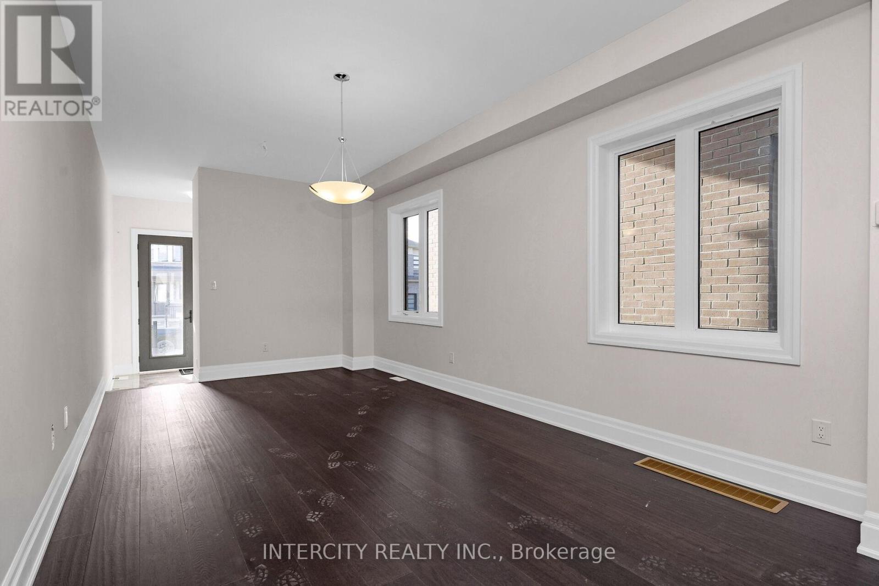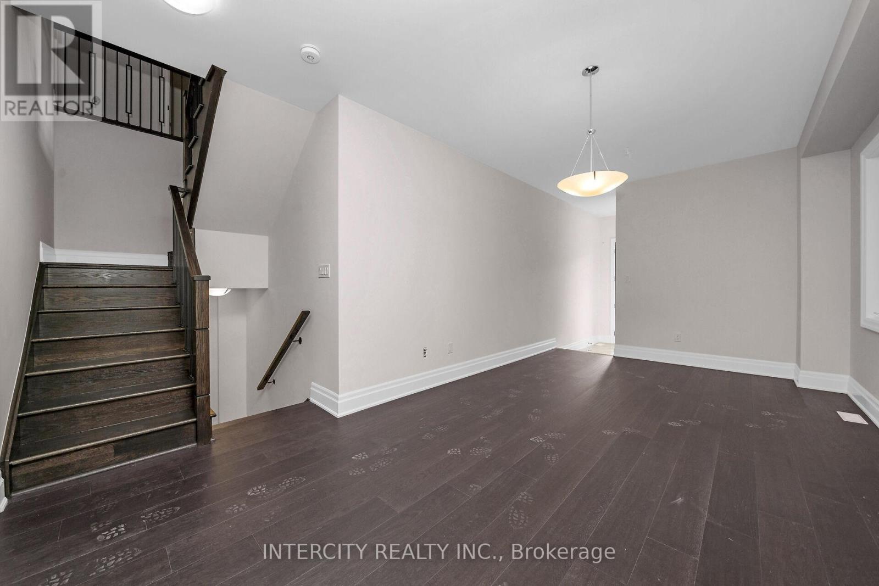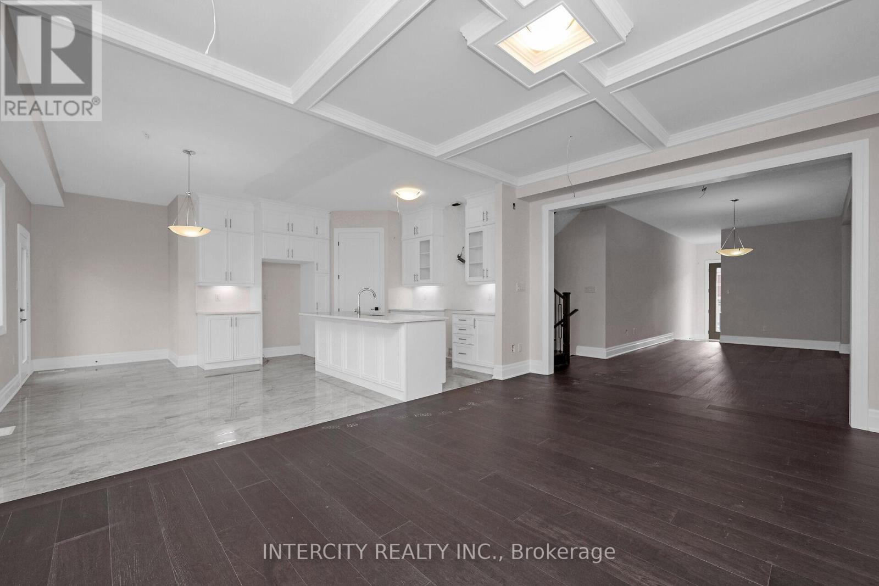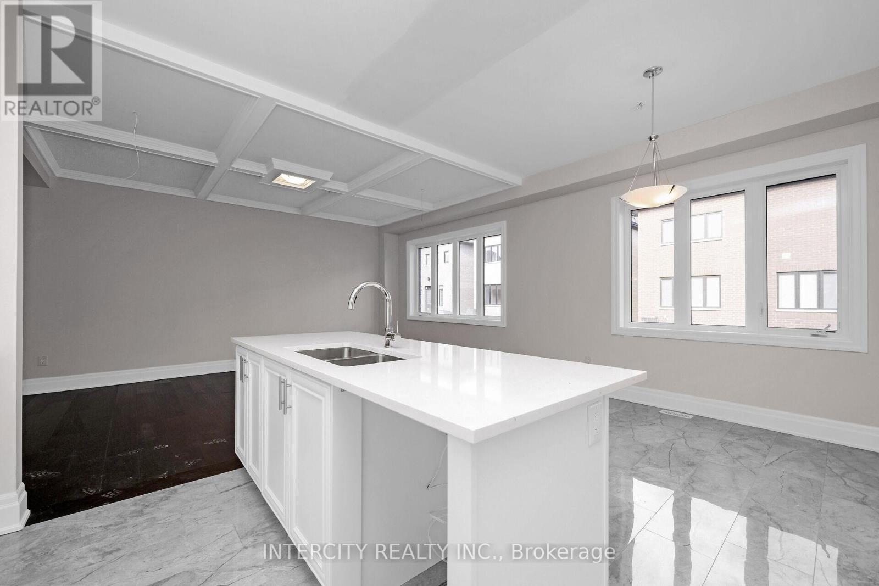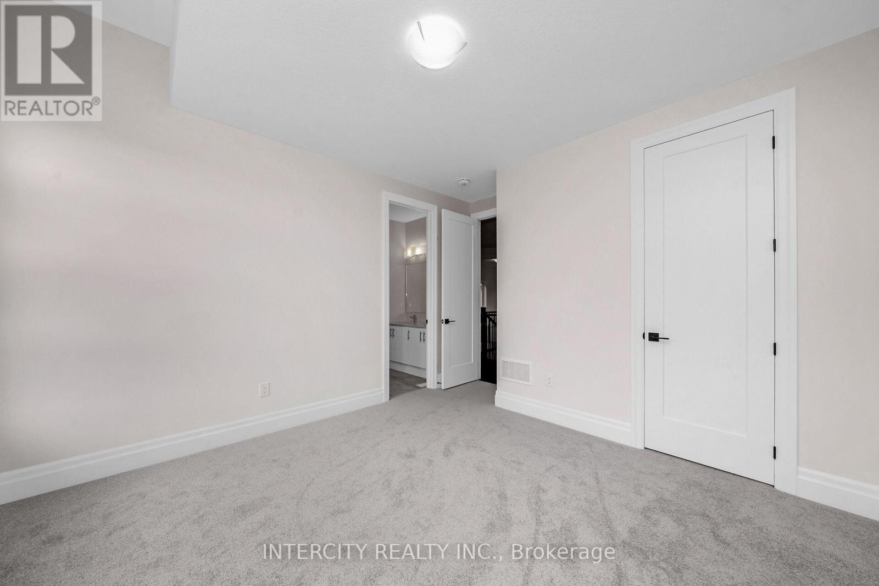65 Claremont Drive Brampton, Ontario L6R 4E7
$1,740,990
Discover your new home at Mayfield Village this highly sough after "" The Bright Side "" community, built by Remington Homes. Brand new construction. The Elora model 2664 sq.ft. Beautiful open concept, for everyday living and entertaining. This 4 bedrooms, 3.5 bathroom elegant home will impress. 9ft ceilings on main and second floor. Waffle ceiling in family room. Upgraded hardwood on main and upper hall 7 1/2"". Iron pickets on stairs. Stunning upgraded kitchen beautiful cabinets with extra cabinets, some glass doors and upgraded stone counter top with breakfast bar. Upgraded tiles throughout tiled areas. All bathrooms are upgraded as well. Rough-in bathroom in basement. So many upgrades too many to mention. Come see it for yourself, don't miss out on this beautiful home. **** EXTRAS **** Upgraded kitchen cabinets level 6, deep fridge enclosure. Crown molding over cabinets. Upgraded caesarstone countertop and upgraded backsplash. Baseboards 7 1/4\". Upgraded tub to frameless glass shower in main bathroom. (id:24801)
Property Details
| MLS® Number | W11442767 |
| Property Type | Single Family |
| Community Name | Sandringham-Wellington |
| Amenities Near By | Hospital, Park, Place Of Worship, Schools |
| Equipment Type | Water Heater |
| Features | Flat Site |
| Parking Space Total | 4 |
| Rental Equipment Type | Water Heater |
Building
| Bathroom Total | 4 |
| Bedrooms Above Ground | 4 |
| Bedrooms Total | 4 |
| Appliances | Water Heater |
| Basement Type | Full |
| Construction Style Attachment | Detached |
| Exterior Finish | Brick |
| Flooring Type | Hardwood, Ceramic, Carpeted |
| Foundation Type | Poured Concrete |
| Half Bath Total | 1 |
| Heating Fuel | Natural Gas |
| Heating Type | Forced Air |
| Stories Total | 2 |
| Size Interior | 2,500 - 3,000 Ft2 |
| Type | House |
| Utility Water | Municipal Water |
Parking
| Garage |
Land
| Acreage | No |
| Land Amenities | Hospital, Park, Place Of Worship, Schools |
| Sewer | Sanitary Sewer |
| Size Depth | 90 Ft |
| Size Frontage | 38 Ft |
| Size Irregular | 38 X 90 Ft |
| Size Total Text | 38 X 90 Ft |
Rooms
| Level | Type | Length | Width | Dimensions |
|---|---|---|---|---|
| Second Level | Primary Bedroom | 6.4 m | 3.68 m | 6.4 m x 3.68 m |
| Second Level | Bedroom 2 | 3.41 m | 3.47 m | 3.41 m x 3.47 m |
| Second Level | Bedroom 3 | 3.38 m | 3.87 m | 3.38 m x 3.87 m |
| Second Level | Bedroom 4 | 3.35 m | 3.99 m | 3.35 m x 3.99 m |
| Ground Level | Living Room | 6.49 m | 3.41 m | 6.49 m x 3.41 m |
| Ground Level | Family Room | 5.54 m | 3.77 m | 5.54 m x 3.77 m |
| Ground Level | Kitchen | 3.99 m | 1.85 m | 3.99 m x 1.85 m |
| Ground Level | Eating Area | 3.47 m | 5.42 m | 3.47 m x 5.42 m |
Utilities
| Cable | Available |
| Sewer | Installed |
Contact Us
Contact us for more information
Louise Marie Beck
Salesperson
3600 Langstaff Rd., Ste14
Vaughan, Ontario L4L 9E7
(416) 798-7070
(905) 851-8794
Lou Grossi
Broker of Record
3600 Langstaff Rd., Ste14
Vaughan, Ontario L4L 9E7
(416) 798-7070
(905) 851-8794




