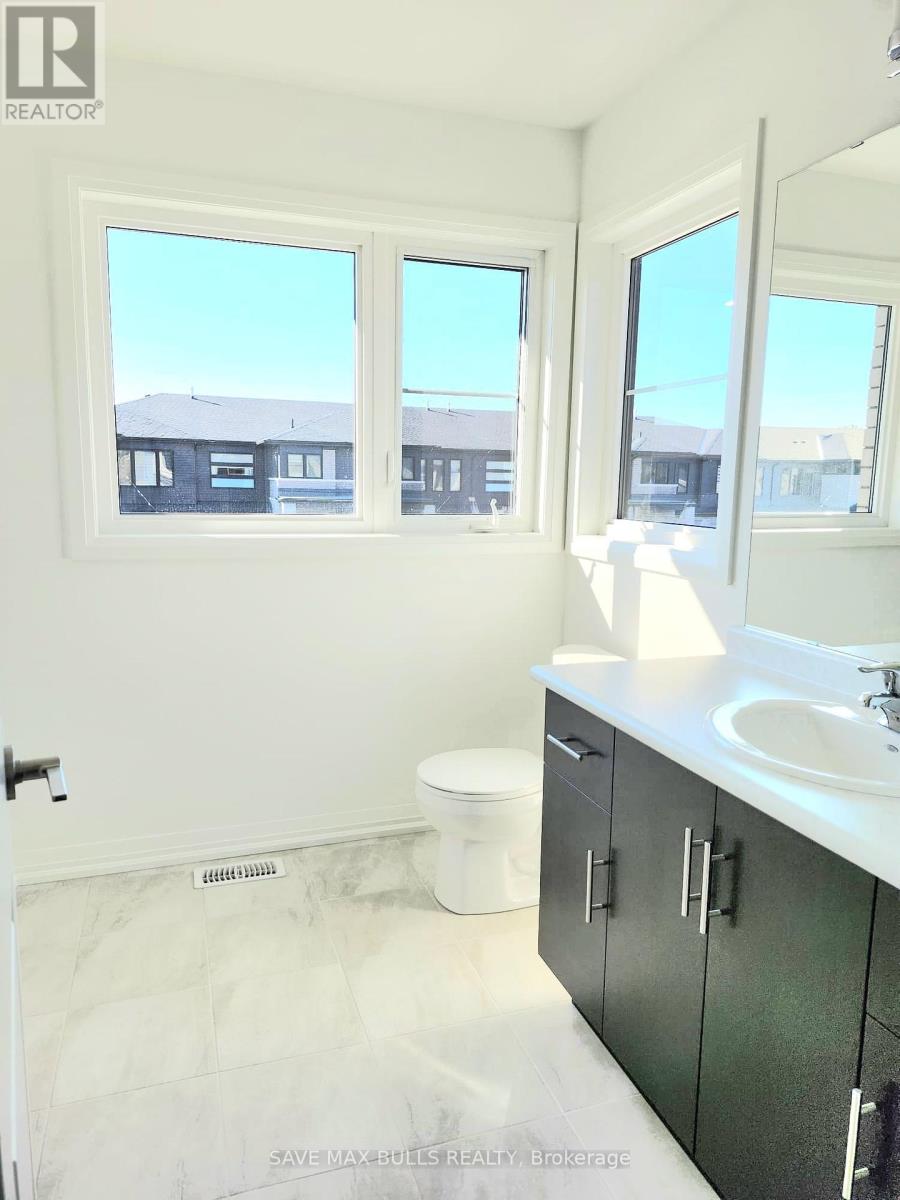7380 Marvel Drive Niagara Falls, Ontario L2H 3V5
$2,600 Monthly
Location, Location, location!! This stunning and spacious 3-bedroom, 2.5-bathroom, 1718 sf end unit townhome offers modern living in a prime location! Situated in the heart of Niagara Falls, this home provides easy access to downtown attractions, top amenities, and excellent schools, making it the ideal choice for families. Enjoy a bright, open-concept design with large windows that flood the home with natural light. The cozy breakfast nook opens directly to the backyard, perfect for morning coffee or evening relaxation. Comes with brand new appliances. Two driveway spaces and one garage parking spot are included. Minutes from the QEW and major highways, you'll have seamless access to the city and all big box retail (Costco, Freshco, Home Depot etc) .Whether you are enjoying the falls, local parks, or nearby schools, you'll love the convenience of this location. Don't miss this opportunity to live in one of Niagara Falls most desirable neighborhoods! Schedule your viewing today! Please note that the basement will be for landlord's use and will not be rented out. (id:24801)
Property Details
| MLS® Number | X11442457 |
| Property Type | Single Family |
| Parking Space Total | 3 |
Building
| Bathroom Total | 3 |
| Bedrooms Above Ground | 3 |
| Bedrooms Total | 3 |
| Basement Development | Unfinished |
| Basement Type | N/a (unfinished) |
| Construction Style Attachment | Attached |
| Cooling Type | Central Air Conditioning |
| Exterior Finish | Aluminum Siding |
| Half Bath Total | 1 |
| Heating Fuel | Natural Gas |
| Heating Type | Forced Air |
| Stories Total | 2 |
| Type | Row / Townhouse |
| Utility Water | Municipal Water |
Parking
| Attached Garage |
Land
| Acreage | No |
| Sewer | Sanitary Sewer |
| Size Depth | 98 Ft |
| Size Frontage | 26 Ft |
| Size Irregular | 26 X 98 Ft |
| Size Total Text | 26 X 98 Ft|under 1/2 Acre |
Rooms
| Level | Type | Length | Width | Dimensions |
|---|---|---|---|---|
| Main Level | Great Room | 6.1 m | 3.27 m | 6.1 m x 3.27 m |
| Main Level | Dining Room | 3.09 m | 2.3 m | 3.09 m x 2.3 m |
| Main Level | Kitchen | 3.19 m | 2 m | 3.19 m x 2 m |
| Main Level | Bathroom | Measurements not available | ||
| Upper Level | Primary Bedroom | 4.28 m | 4.18 m | 4.28 m x 4.18 m |
| Upper Level | Bedroom 2 | 3.14 m | 2.89 m | 3.14 m x 2.89 m |
| Upper Level | Bedroom 3 | 3.14 m | 2.89 m | 3.14 m x 2.89 m |
| Upper Level | Bathroom | Measurements not available | ||
| Upper Level | Bathroom | Measurements not available | ||
| Upper Level | Laundry Room | Measurements not available |
https://www.realtor.ca/real-estate/27693364/7380-marvel-drive-niagara-falls
Contact Us
Contact us for more information
Sid Sarkar
Broker of Record
145 Clarence St Unit 29
Brampton, Ontario L6W 1T2
(905) 699-6700





















