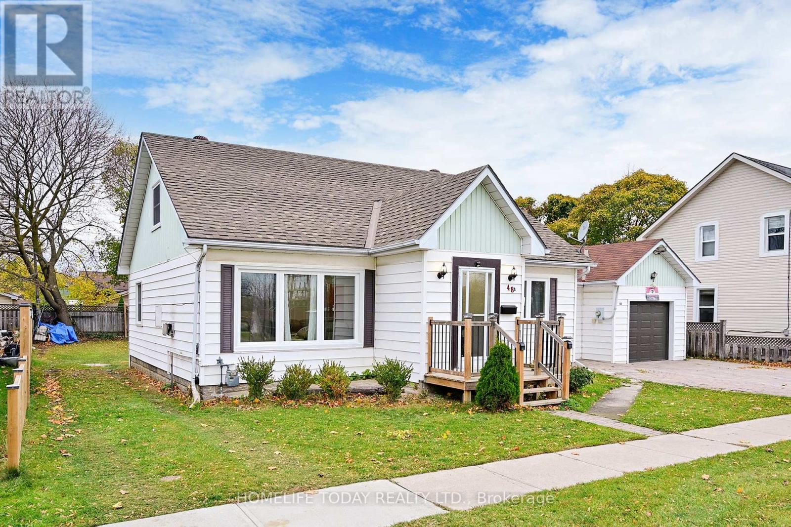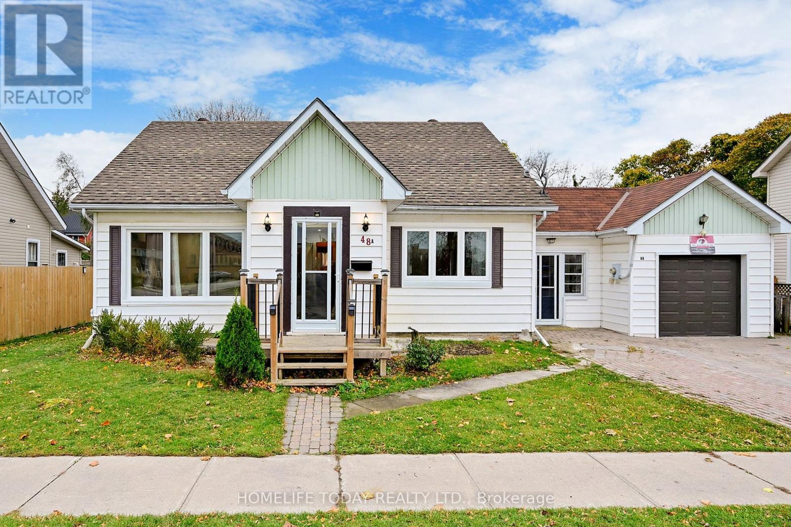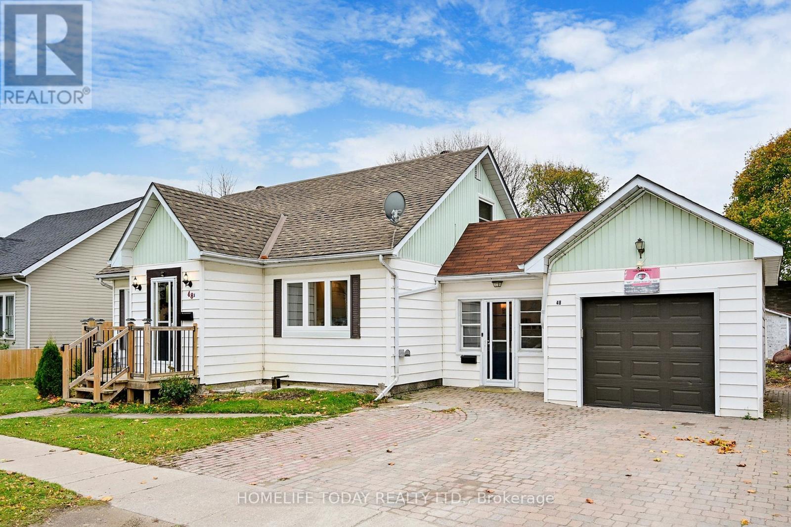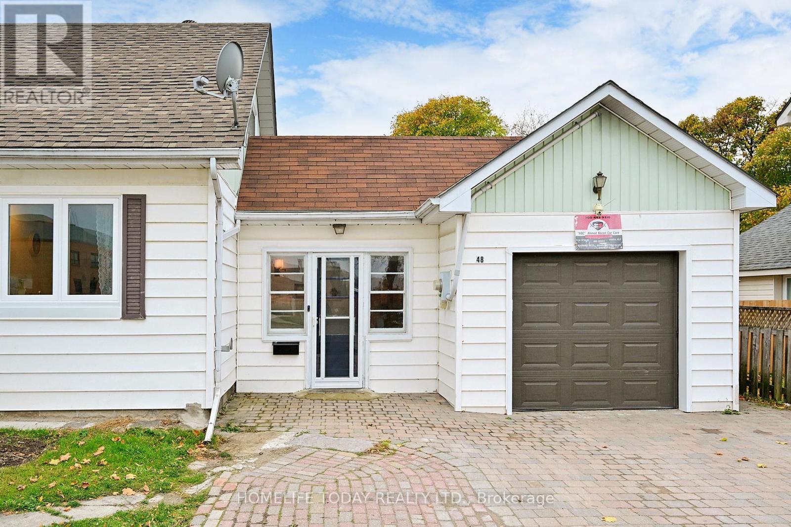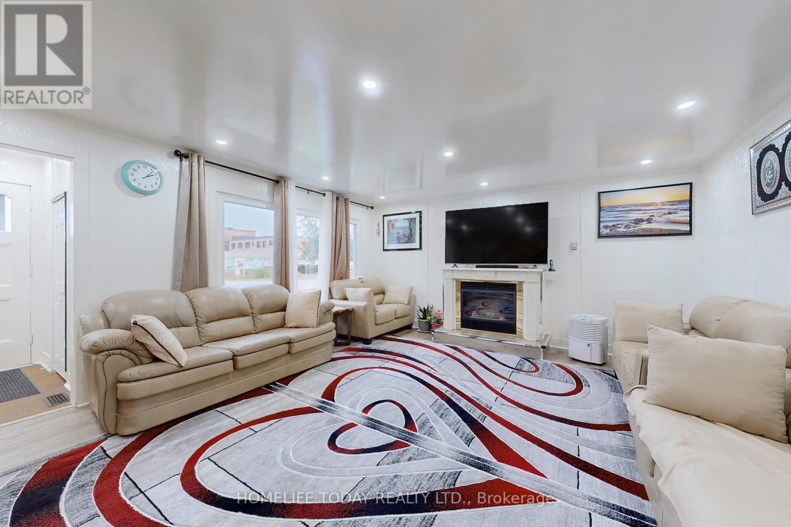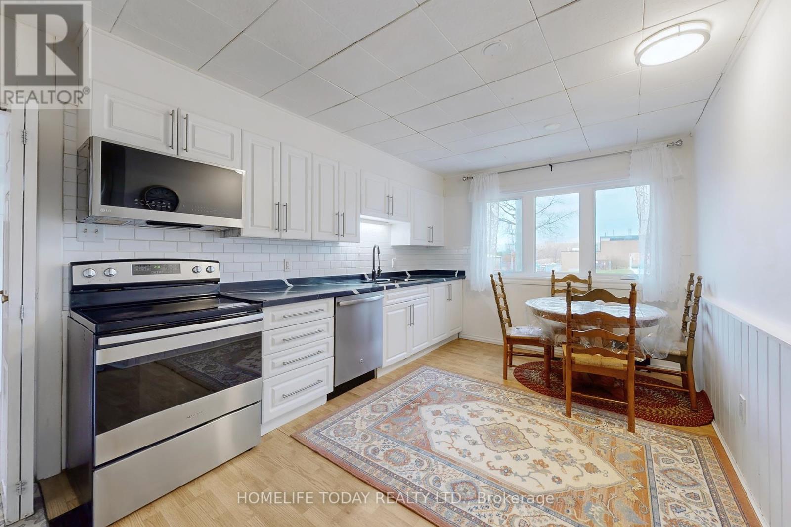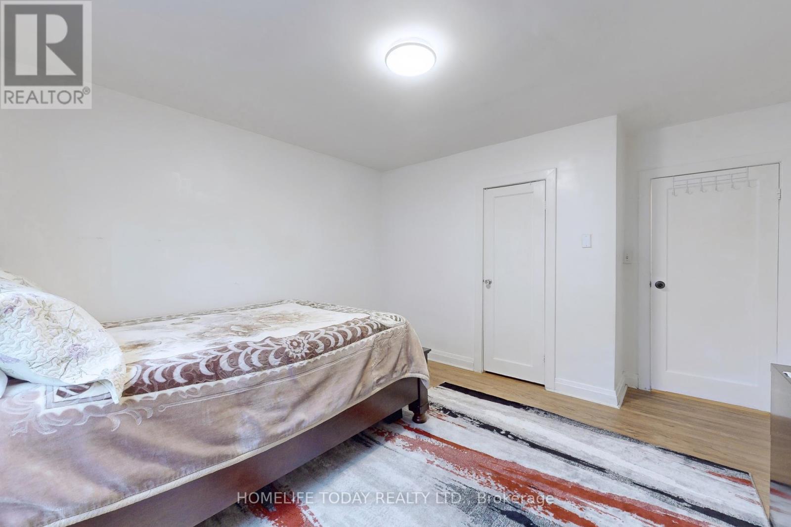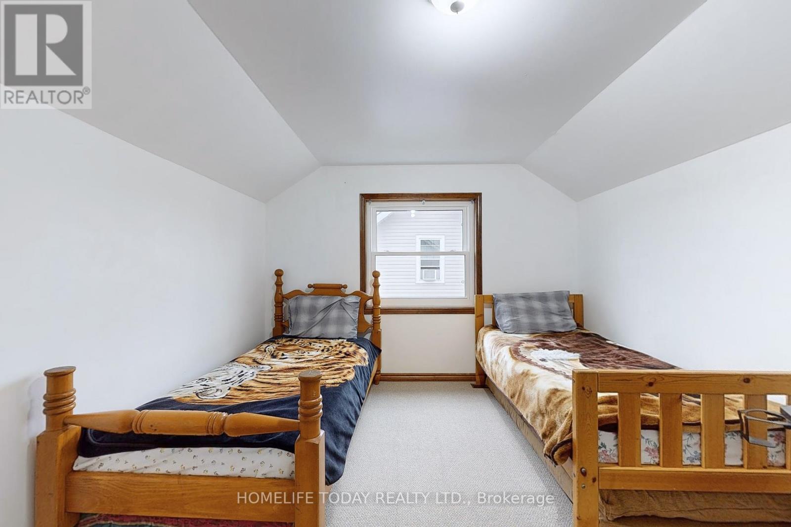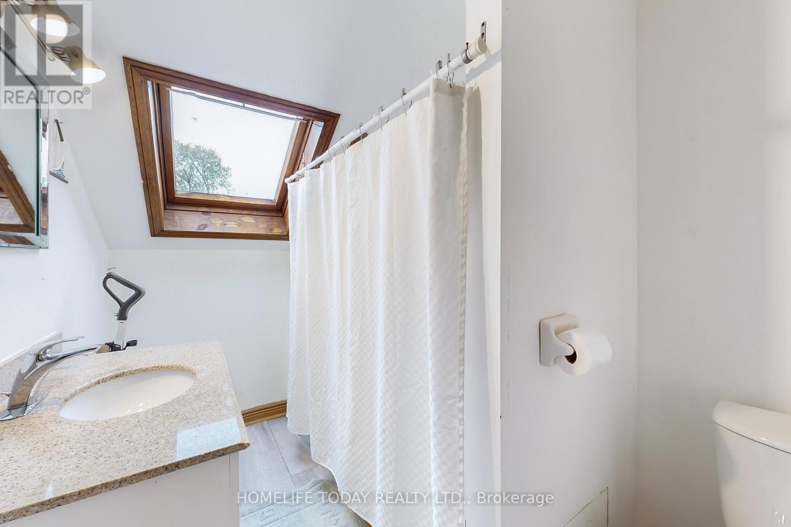48 Moberly Street Collingwood, Ontario L9Y 3W9
$800,000
harming Home in the Heart of Collingwood! Welcome to 48 Moberly Street, a beautifully maintained property located in one of Collingwoods most desirable neighborhoods. This home boasts a perfect blend of modern updates and timeless charm. Spacious Layout, Bright and inviting living spaces with plenty of natural light. Updated Kitchen Equipped with stainless steel appliances, ample storage, and a stylish backsplash. Generously sized rooms, ideal for families or guests. Large backyard with a deck, perfect for entertaining or relaxing in your private retreat. Prime Location Minutes from Collingwoods vibrant downtown, trails, Beach, schools, and amenities. Whether you're seeking a year-round residence or a weekend getaway, this property offers the lifestyle you've been dreaming of in the heart of Collingwood. Don't miss this opportunity! (id:24801)
Property Details
| MLS® Number | S11443869 |
| Property Type | Single Family |
| Community Name | Collingwood |
| Amenities Near By | Beach, Golf Nearby, Marina |
| Features | Conservation/green Belt |
| Parking Space Total | 3 |
| View Type | View |
Building
| Bathroom Total | 2 |
| Bedrooms Above Ground | 2 |
| Bedrooms Below Ground | 2 |
| Bedrooms Total | 4 |
| Appliances | Dishwasher, Microwave, Stove, Refrigerator |
| Architectural Style | Bungalow |
| Basement Development | Finished |
| Basement Features | Walk-up |
| Basement Type | N/a (finished), N/a |
| Construction Style Attachment | Detached |
| Cooling Type | Central Air Conditioning |
| Exterior Finish | Aluminum Siding, Vinyl Siding |
| Fireplace Present | Yes |
| Flooring Type | Laminate, Carpeted |
| Foundation Type | Concrete |
| Heating Fuel | Natural Gas |
| Heating Type | Forced Air |
| Stories Total | 1 |
| Size Interior | 1,100 - 1,500 Ft2 |
| Type | House |
| Utility Water | Municipal Water |
Parking
| Attached Garage |
Land
| Acreage | No |
| Land Amenities | Beach, Golf Nearby, Marina |
| Sewer | Sanitary Sewer |
| Size Depth | 118 Ft ,3 In |
| Size Frontage | 66 Ft |
| Size Irregular | 66 X 118.3 Ft |
| Size Total Text | 66 X 118.3 Ft |
Rooms
| Level | Type | Length | Width | Dimensions |
|---|---|---|---|---|
| Second Level | Bedroom 3 | 4.35 m | 3.35 m | 4.35 m x 3.35 m |
| Second Level | Bedroom 4 | 3.01 m | 3.35 m | 3.01 m x 3.35 m |
| Second Level | Bathroom | 2.84 m | 1.98 m | 2.84 m x 1.98 m |
| Main Level | Living Room | 5.79 m | 4.94 m | 5.79 m x 4.94 m |
| Main Level | Dining Room | 3.72 m | 3.05 m | 3.72 m x 3.05 m |
| Main Level | Kitchen | 3.05 m | 5.12 m | 3.05 m x 5.12 m |
| Main Level | Bedroom | 3.93 m | 3.75 m | 3.93 m x 3.75 m |
| Main Level | Bedroom 2 | 4.35 m | 4.14 m | 4.35 m x 4.14 m |
| Main Level | Bathroom | 2.56 m | 2.46 m | 2.56 m x 2.46 m |
https://www.realtor.ca/real-estate/27693495/48-moberly-street-collingwood-collingwood
Contact Us
Contact us for more information
Kirew Kanagasabai
Broker
www.homelifetoday.com/
11 Progress Avenue Suite 200
Toronto, Ontario M1P 4S7
(416) 298-3200
(416) 298-3440
www.homelifetoday.com


