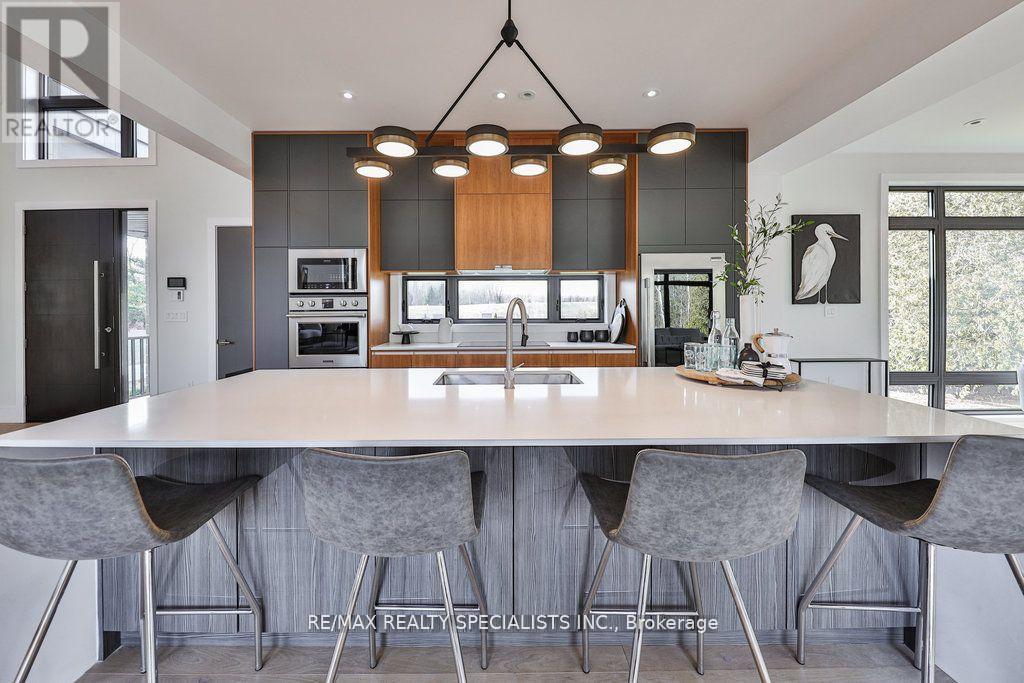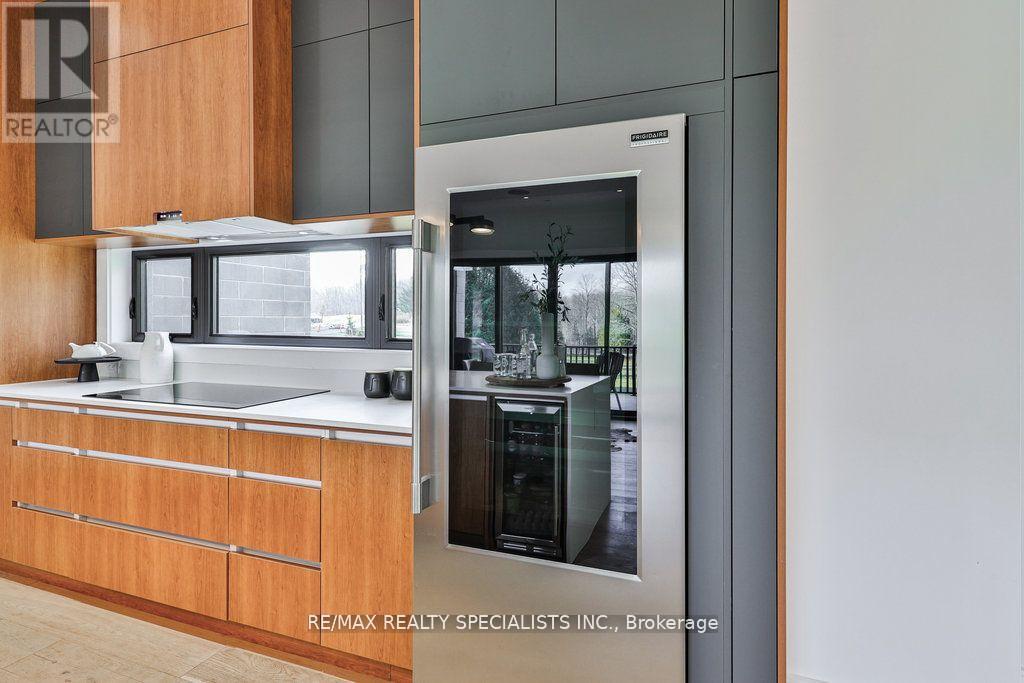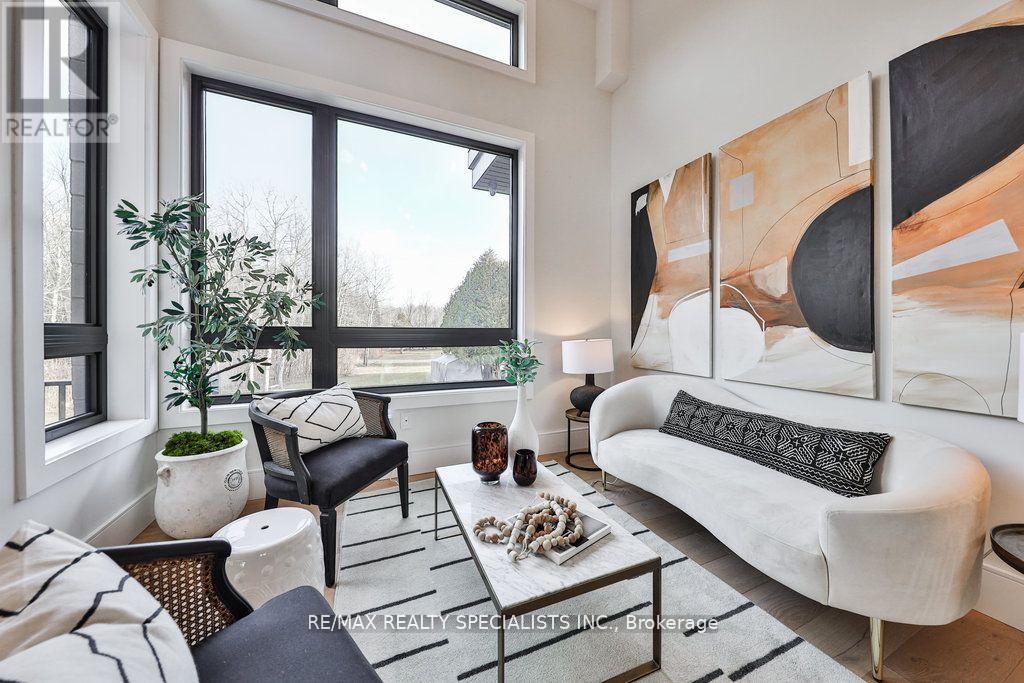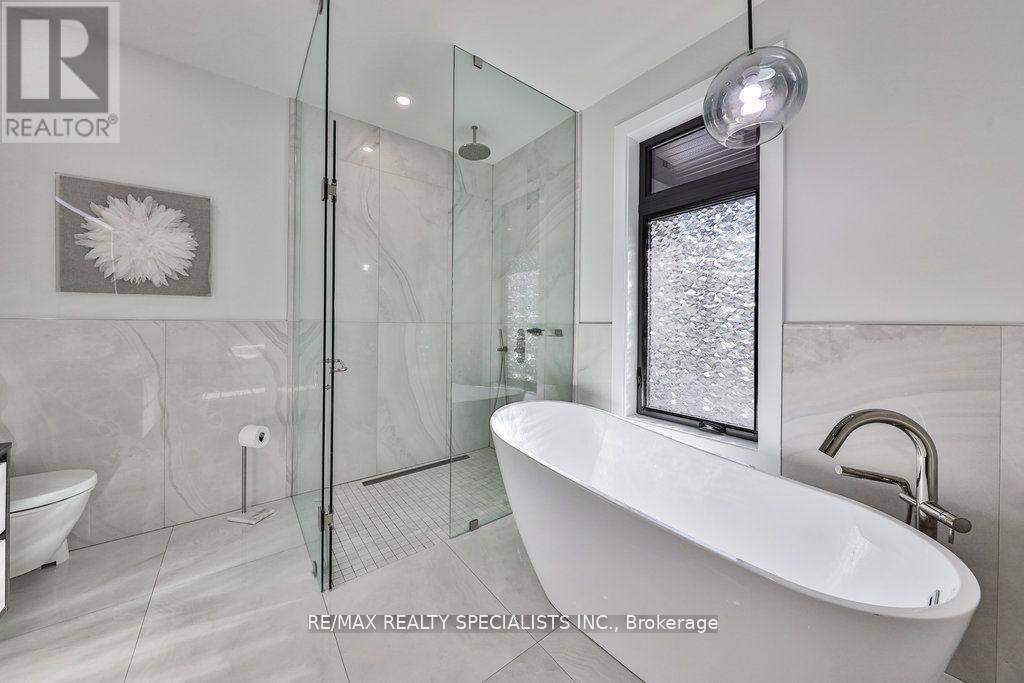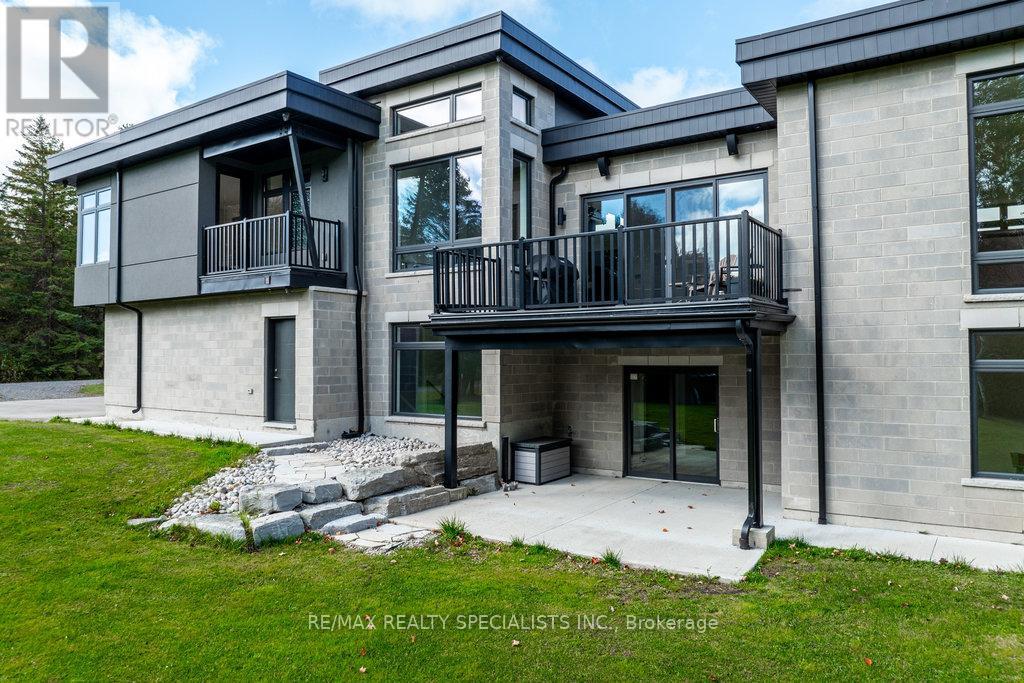3232 20 Side Road Milton, Ontario L0P 1B0
$2,650,000
Discover your dream home in this serene, 10+ acre property offering privacy and luxury. Nestled on beautifully landscaped grounds, this custom-built home features a chefs kitchen with professional-grade appliances and an expansive island perfect for entertaining. Enjoy breathtaking views from multiple balconies overlooking the tranquil surroundings. The main level includes two spacious primary bedrooms, each with an en-suite, heated hardwood floors, natural light, and an open-concept layout with high-end finishes. The lower level offers a second family room, two more bedrooms, and an above-grade walkout ideal for a separate suite. Located near Turtle Creek Golf Club, Brookville Elementary, and a short drive to Milton's downtown and commuter routes, this home is a perfect blend of luxury, comfort, and convenience. (id:24801)
Property Details
| MLS® Number | W11444878 |
| Property Type | Single Family |
| Community Name | Brookville |
| Amenities Near By | Park |
| Community Features | School Bus |
| Parking Space Total | 13 |
Building
| Bathroom Total | 4 |
| Bedrooms Above Ground | 2 |
| Bedrooms Below Ground | 2 |
| Bedrooms Total | 4 |
| Appliances | Dishwasher, Dryer, Oven, Refrigerator, Stove, Washer, Water Treatment, Window Coverings |
| Architectural Style | Raised Bungalow |
| Basement Development | Finished |
| Basement Features | Walk Out |
| Basement Type | N/a (finished) |
| Construction Style Attachment | Detached |
| Cooling Type | Central Air Conditioning |
| Exterior Finish | Stone, Stucco |
| Flooring Type | Hardwood |
| Foundation Type | Poured Concrete |
| Half Bath Total | 1 |
| Heating Fuel | Propane |
| Heating Type | Forced Air |
| Stories Total | 1 |
| Size Interior | 2,000 - 2,500 Ft2 |
| Type | House |
Parking
| Attached Garage |
Land
| Acreage | Yes |
| Land Amenities | Park |
| Sewer | Septic System |
| Size Depth | 979 Ft ,6 In |
| Size Frontage | 448 Ft ,6 In |
| Size Irregular | 448.5 X 979.5 Ft |
| Size Total Text | 448.5 X 979.5 Ft|10 - 24.99 Acres |
| Surface Water | Lake/pond |
Rooms
| Level | Type | Length | Width | Dimensions |
|---|---|---|---|---|
| Basement | Cold Room | 3.02 m | 2.44 m | 3.02 m x 2.44 m |
| Lower Level | Bedroom 3 | 4.97 m | 3.47 m | 4.97 m x 3.47 m |
| Lower Level | Bedroom 4 | 4.92 m | 3.26 m | 4.92 m x 3.26 m |
| Lower Level | Recreational, Games Room | 5.23 m | 3.33 m | 5.23 m x 3.33 m |
| Main Level | Kitchen | 5.16 m | 3.41 m | 5.16 m x 3.41 m |
| Main Level | Eating Area | 5.16 m | 3.62 m | 5.16 m x 3.62 m |
| Main Level | Dining Room | 4.71 m | 4.34 m | 4.71 m x 4.34 m |
| Main Level | Family Room | 4.71 m | 4.34 m | 4.71 m x 4.34 m |
| Main Level | Living Room | 3.21 m | 3.27 m | 3.21 m x 3.27 m |
| Main Level | Primary Bedroom | 6.04 m | 4.65 m | 6.04 m x 4.65 m |
| Main Level | Bedroom 2 | 6.08 m | 3.91 m | 6.08 m x 3.91 m |
https://www.realtor.ca/real-estate/27693514/3232-20-side-road-milton-brookville-brookville
Contact Us
Contact us for more information
Katherine Maureen Barnett
Broker
www.katherinebarnett.com
www.facebook.com/katherinebarnett.remax/
twitter.com/KatherinBarnett
www.linkedin.com/in/katherinembarnett
6850 Millcreek Dr #202
Mississauga, Ontario L5N 4J9
(905) 858-3434
(905) 858-2682







