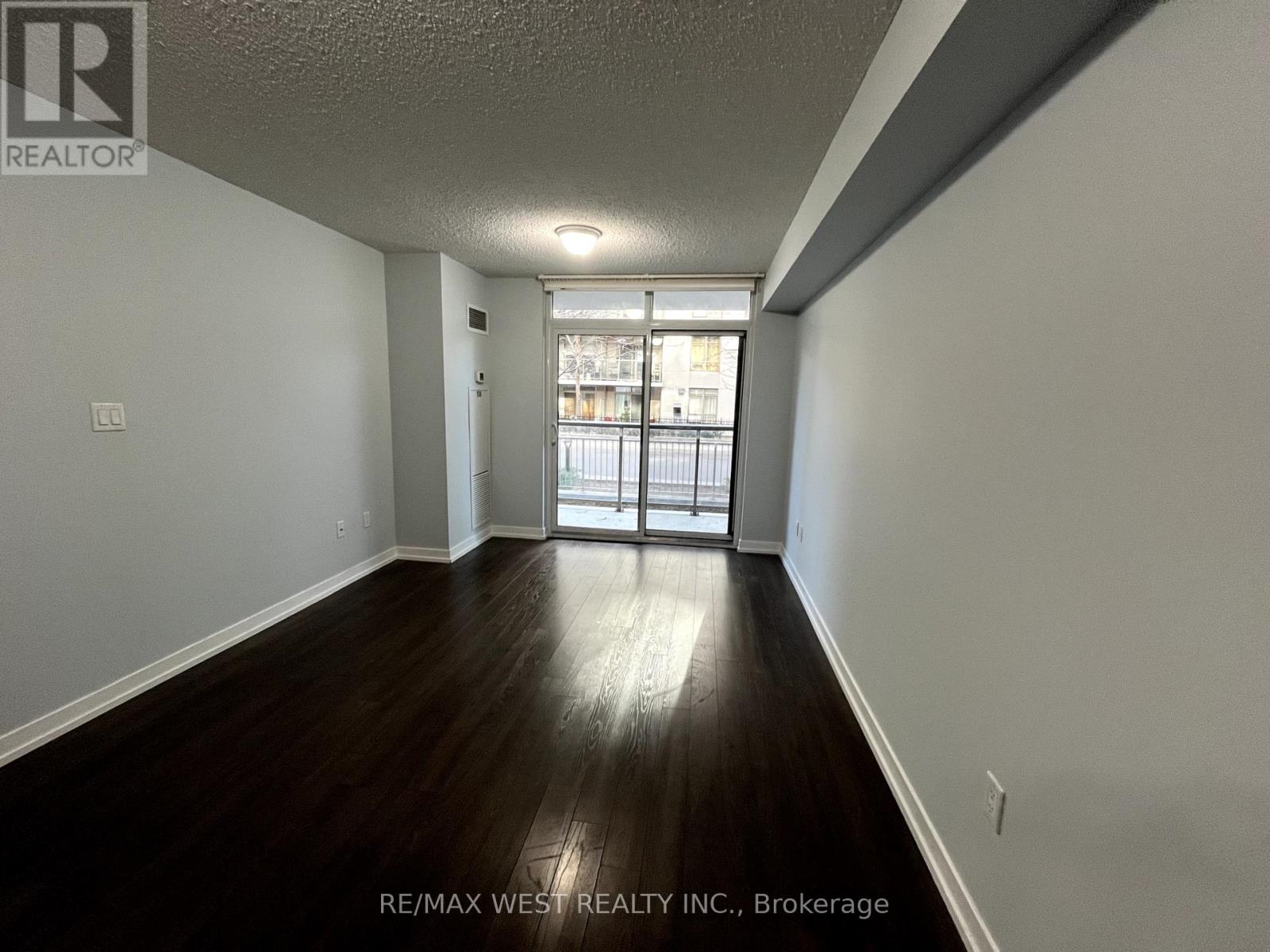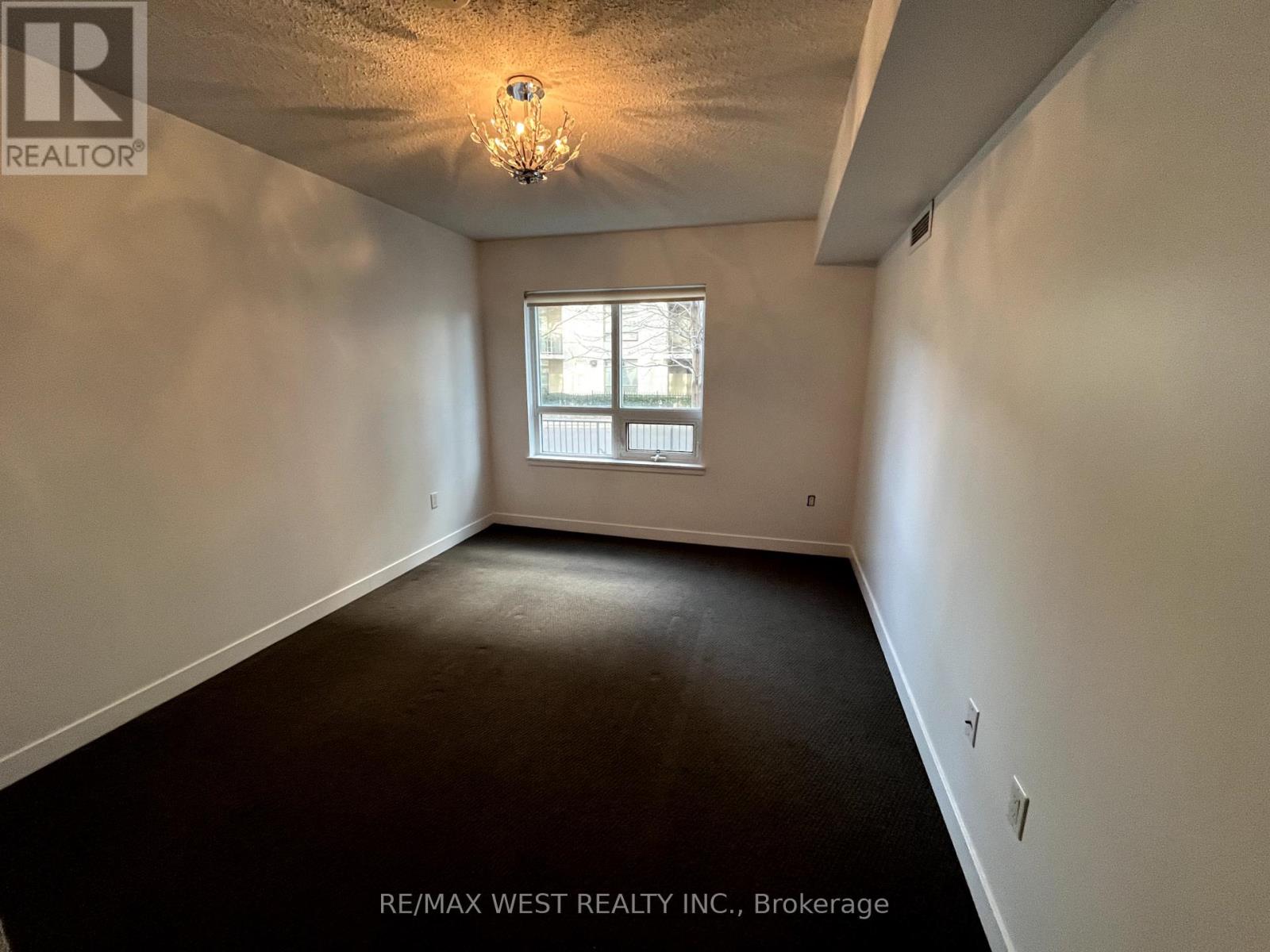112 - 816 Lansdowne Avenue Toronto, Ontario M6H 4K6
2 Bedroom
1 Bathroom
599.9954 - 698.9943 sqft
Central Air Conditioning
Forced Air
$2,250 Monthly
Well laid out unit with no wasted space. Sun-filled 632 Square Ft 1 bedroom plus den. Open concept living/dining/kitchen with walk-out to south-facing balcony. Kitchen with stainless steel appliances and island seating. Large primary suite with double closet. Spacious den and ensuite laundry. (id:24801)
Property Details
| MLS® Number | W11446234 |
| Property Type | Single Family |
| Community Name | Dovercourt-Wallace Emerson-Junction |
| AmenitiesNearBy | Public Transit |
| CommunityFeatures | Pet Restrictions |
| Features | Balcony, In Suite Laundry |
| ParkingSpaceTotal | 1 |
Building
| BathroomTotal | 1 |
| BedroomsAboveGround | 1 |
| BedroomsBelowGround | 1 |
| BedroomsTotal | 2 |
| Amenities | Recreation Centre, Exercise Centre, Party Room, Visitor Parking |
| Appliances | Blinds, Dishwasher, Microwave, Range, Refrigerator, Stove |
| CoolingType | Central Air Conditioning |
| ExteriorFinish | Concrete, Brick |
| FireProtection | Security System |
| FlooringType | Laminate, Carpeted |
| HeatingFuel | Natural Gas |
| HeatingType | Forced Air |
| SizeInterior | 599.9954 - 698.9943 Sqft |
| Type | Apartment |
Parking
| Underground |
Land
| Acreage | No |
| LandAmenities | Public Transit |
Rooms
| Level | Type | Length | Width | Dimensions |
|---|---|---|---|---|
| Flat | Living Room | 4.45 m | 3.23 m | 4.45 m x 3.23 m |
| Flat | Dining Room | 4.45 m | 3.23 m | 4.45 m x 3.23 m |
| Flat | Kitchen | 2.67 m | 2.16 m | 2.67 m x 2.16 m |
| Flat | Bedroom | 3.84 m | 3.07 m | 3.84 m x 3.07 m |
| Flat | Den | 2.67 m | 2.1 m | 2.67 m x 2.1 m |
Interested?
Contact us for more information
Donna Brintnell
Salesperson
RE/MAX West Realty Inc.
1678 Bloor St., West
Toronto, Ontario M6P 1A9
1678 Bloor St., West
Toronto, Ontario M6P 1A9
David Patrick Bailey
Salesperson
RE/MAX West Realty Inc.
1678 Bloor St., West
Toronto, Ontario M6P 1A9
1678 Bloor St., West
Toronto, Ontario M6P 1A9



























