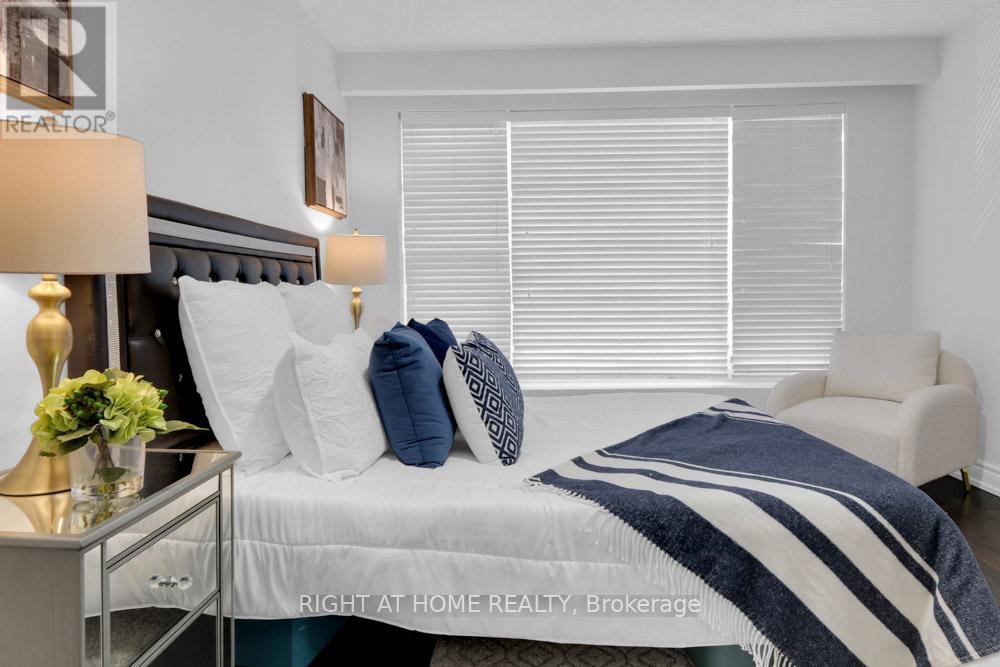135 Queensbury Avenue Toronto, Ontario M1N 2X8
$900,000
Step into this beautifully renovated home that boasts fresh paint and new flooring throughout the main floor, creating a stylish and welcoming atmosphere. The finished basement features a spacious bedroom and a 4-piece bathroom, offering the perfect retreat for guests or an ideal space for a home office. Flooded with natural light through generous windows, each room presents a serene ambiance, ideal for relaxation and entertainment. The heart of the home extends to the modern kitchen equipped with high-end appliances and sleek quartz countertops, perfect for culinary enthusiasts. Discover a deep backyard with delightful children's playthings. You'll enjoy easy commutes to Downtown Toronto and conveniently located near the Victoria Park/Main Subway station and TTC access. Experience the city's vibrant amenities and attractions without traffic or parking hassles. Whether settling into this as your forever home or leveraging it as a strategic investment property, it offers unmatched convenience and significant potential for appreciation. Make this beautiful home yours and invest in a lifestyle of effortless urban access combined with peaceful residential living. **** EXTRAS **** Fridge, Built-in Cooktop, Built-In Oven, Built-In Microwave, Range Hood Top, Built-In Dishwasher, Stacked Washer & Dryer, All Electric Light Fixtures (id:24801)
Open House
This property has open houses!
3:00 pm
Ends at:4:00 pm
2:00 pm
Ends at:3:00 pm
Property Details
| MLS® Number | E11449804 |
| Property Type | Single Family |
| Community Name | Birchcliffe-Cliffside |
| ParkingSpaceTotal | 3 |
Building
| BathroomTotal | 3 |
| BedroomsAboveGround | 3 |
| BedroomsBelowGround | 1 |
| BedroomsTotal | 4 |
| BasementDevelopment | Finished |
| BasementType | N/a (finished) |
| ConstructionStyleAttachment | Detached |
| CoolingType | Central Air Conditioning |
| ExteriorFinish | Brick Facing |
| FlooringType | Hardwood, Laminate |
| FoundationType | Unknown |
| HalfBathTotal | 1 |
| HeatingFuel | Natural Gas |
| HeatingType | Forced Air |
| StoriesTotal | 2 |
| Type | House |
| UtilityWater | Municipal Water |
Parking
| Attached Garage |
Land
| Acreage | No |
| Sewer | Sanitary Sewer |
| SizeDepth | 93 Ft ,8 In |
| SizeFrontage | 25 Ft ,6 In |
| SizeIrregular | 25.5 X 93.73 Ft |
| SizeTotalText | 25.5 X 93.73 Ft |
Rooms
| Level | Type | Length | Width | Dimensions |
|---|---|---|---|---|
| Second Level | Primary Bedroom | 4.42 m | 2.42 m | 4.42 m x 2.42 m |
| Second Level | Bedroom 2 | 4.05 m | 2.4 m | 4.05 m x 2.4 m |
| Second Level | Bedroom 3 | 2.99 m | 2.87 m | 2.99 m x 2.87 m |
| Basement | Bedroom 4 | 3.41 m | 2.82 m | 3.41 m x 2.82 m |
| Main Level | Living Room | 5.94 m | 3.45 m | 5.94 m x 3.45 m |
| Main Level | Dining Room | Measurements not available | ||
| Main Level | Kitchen | 3.8 m | 3.3 m | 3.8 m x 3.3 m |
| Main Level | Eating Area | 2.74 m | 1.64 m | 2.74 m x 1.64 m |
Interested?
Contact us for more information
Gamini Bandara
Salesperson
1396 Don Mills Rd Unit B-121
Toronto, Ontario M3B 0A7


















