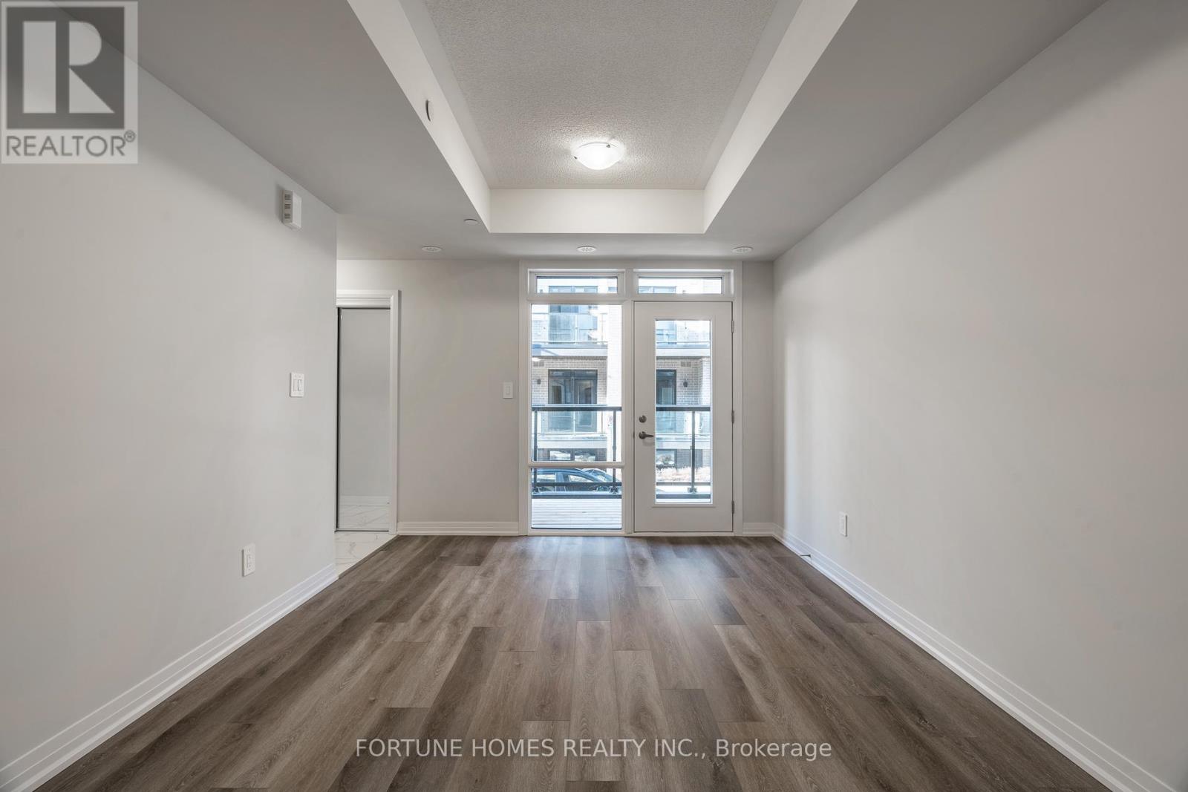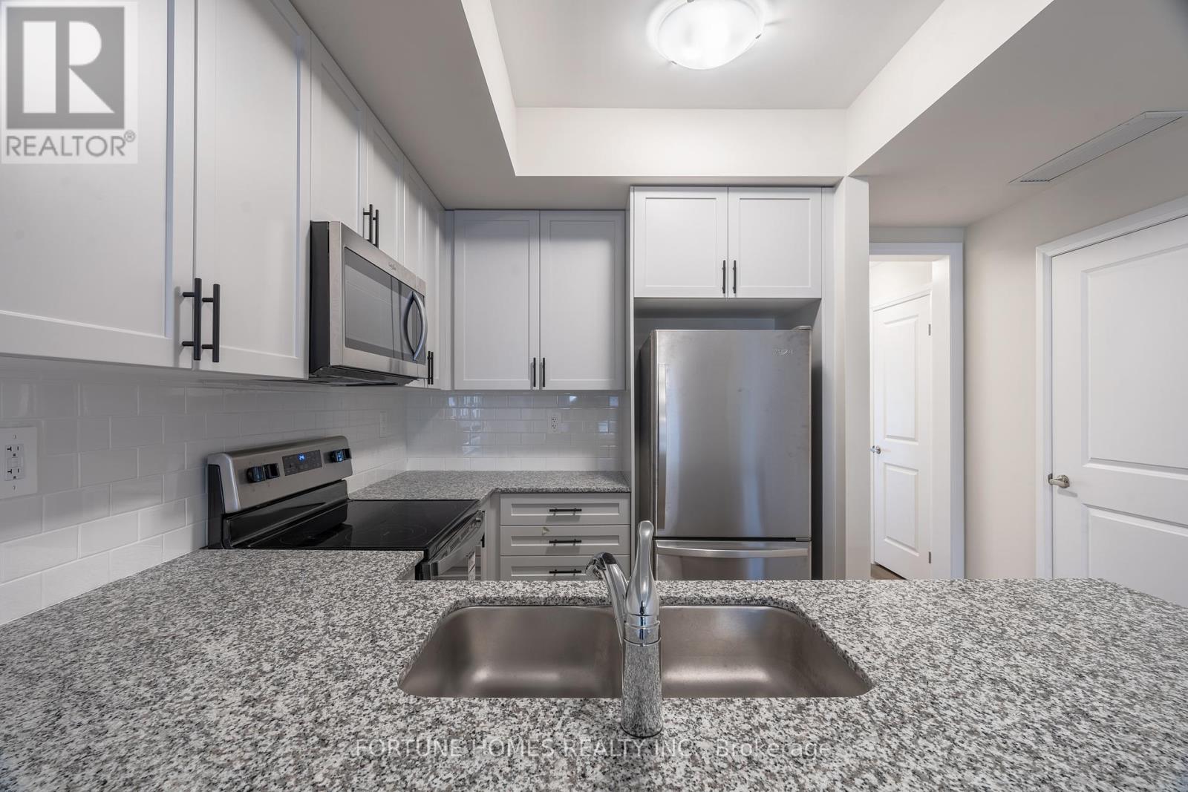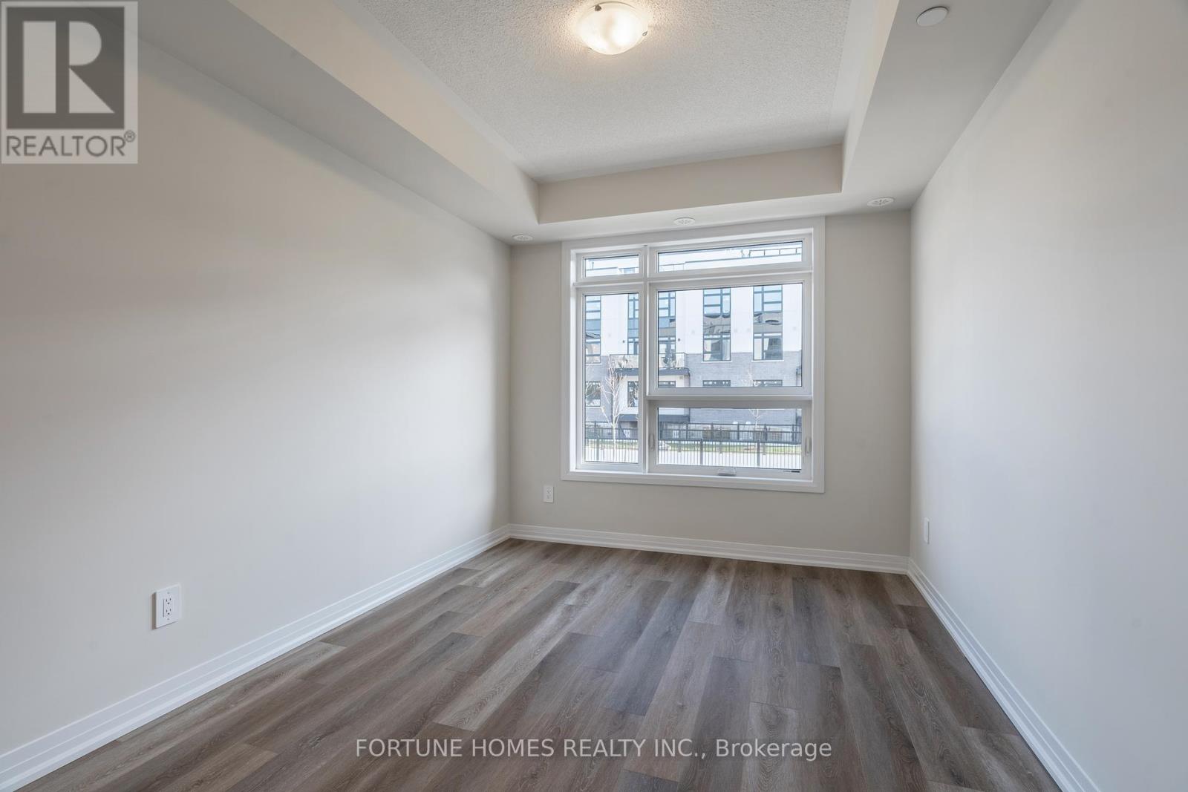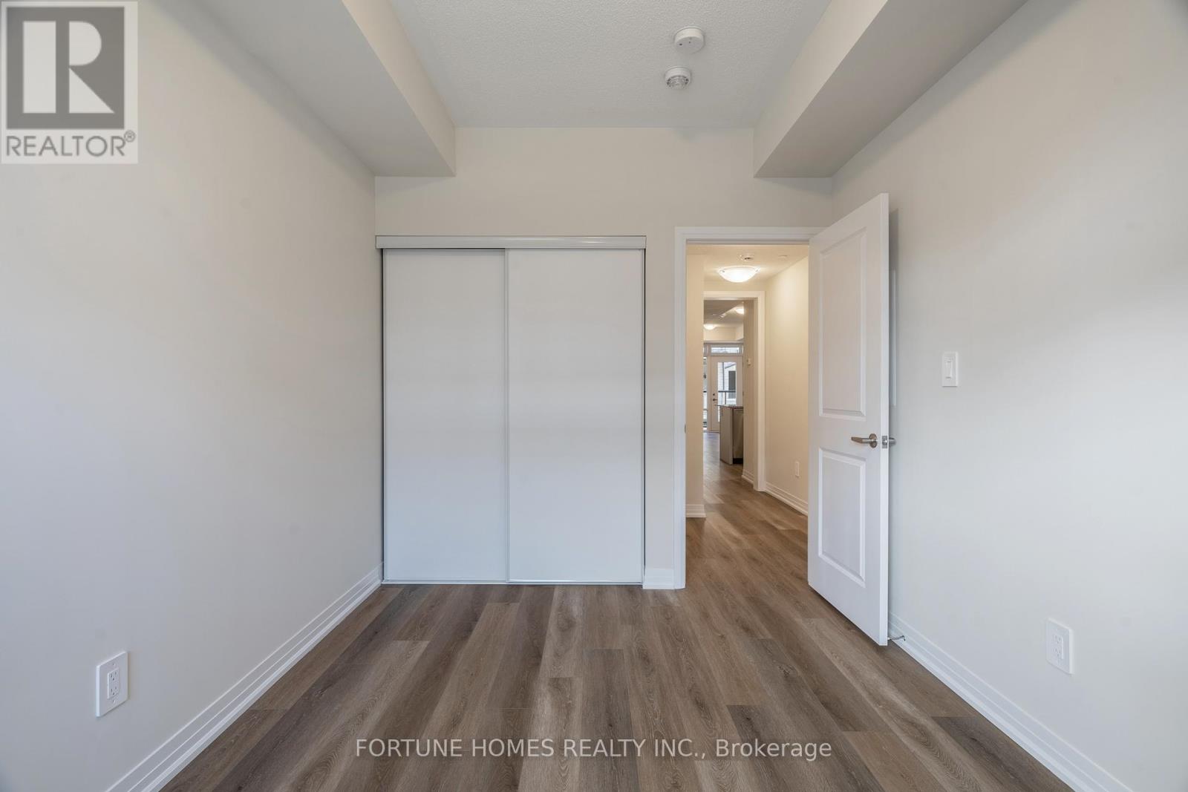107 - 1593 Rose Way Milton, Ontario L9E 1N4
$2,700 Monthly
This brand-new stacked condo townhouse offers the perfect blend of style, comfort, and convenience, making it an ideal space for tenants. Spanning nearly 1,000 sqft, the open-concept layout maximizes space and natural light, creating a bright and inviting atmosphere. With two spacious bedrooms, perfect for restful nights or versatile use, and two modern washrooms with stylish finishes, this home is designed for comfortable living. Contemporary upgrades throughout enhance the space, while a dedicated underground parking spot provides added convenience and security. The home features upgraded flooring that adds a sleek and modern touch, soaring 9-foot ceilings that create an airy and open feel, and two full washrooms thoughtfully finished with elegant details. Every element has been designed with comfort and quality in mind, offering tenants a premium living experience. Situated in a vibrant neighborhood close to amenities, this home offers a modern and functional living experience. Don't miss the chance to make this beautifully upgraded townhouse your new rental space! **** EXTRAS **** BOOK YOUR SHOWING TODAY! (id:24801)
Property Details
| MLS® Number | W11451099 |
| Property Type | Single Family |
| Community Name | Cobban |
| Community Features | Pets Not Allowed |
| Features | Balcony, Carpet Free |
| Parking Space Total | 1 |
Building
| Bathroom Total | 2 |
| Bedrooms Above Ground | 2 |
| Bedrooms Total | 2 |
| Appliances | Window Coverings |
| Cooling Type | Central Air Conditioning |
| Exterior Finish | Brick, Stucco |
| Flooring Type | Laminate |
| Foundation Type | Poured Concrete |
| Heating Fuel | Natural Gas |
| Heating Type | Forced Air |
| Size Interior | 900 - 999 Ft2 |
| Type | Row / Townhouse |
Parking
| Underground |
Land
| Acreage | No |
Rooms
| Level | Type | Length | Width | Dimensions |
|---|---|---|---|---|
| Main Level | Living Room | 3.29 m | 5.48 m | 3.29 m x 5.48 m |
| Main Level | Dining Room | 3.29 m | 5.48 m | 3.29 m x 5.48 m |
| Main Level | Kitchen | 2.31 m | 2.68 m | 2.31 m x 2.68 m |
| Main Level | Primary Bedroom | 3.69 m | 2.98 m | 3.69 m x 2.98 m |
| Main Level | Bedroom 2 | 3.38 m | 2.46 m | 3.38 m x 2.46 m |
https://www.realtor.ca/real-estate/27693893/107-1593-rose-way-milton-cobban-cobban
Contact Us
Contact us for more information
Sam Luthera
Broker
7025 Tomken Rd Unit 271
Mississauga, Ontario L5S 1R6
(647) 588-5000
(647) 498-1800
www.fortunehome.ca/































