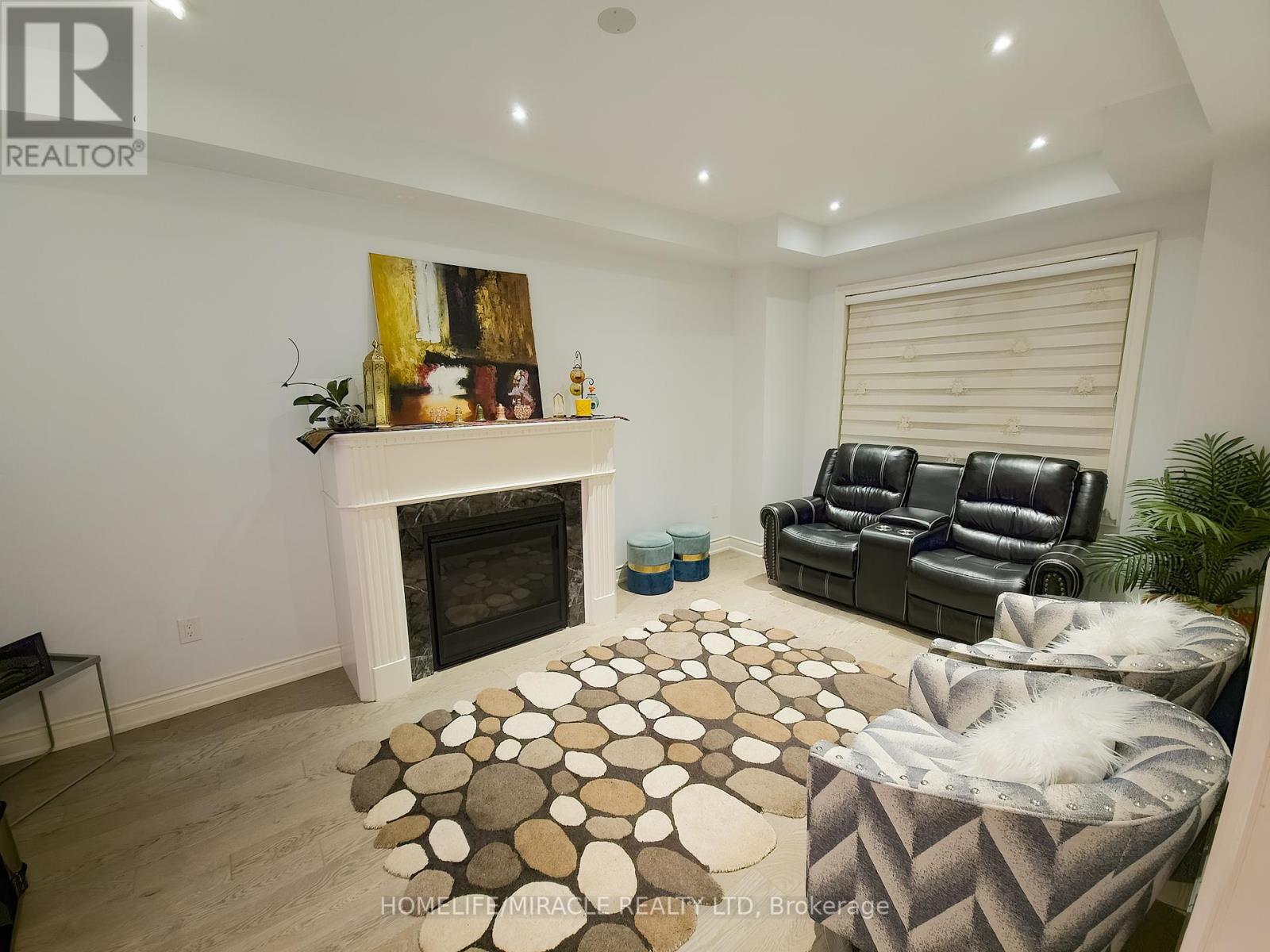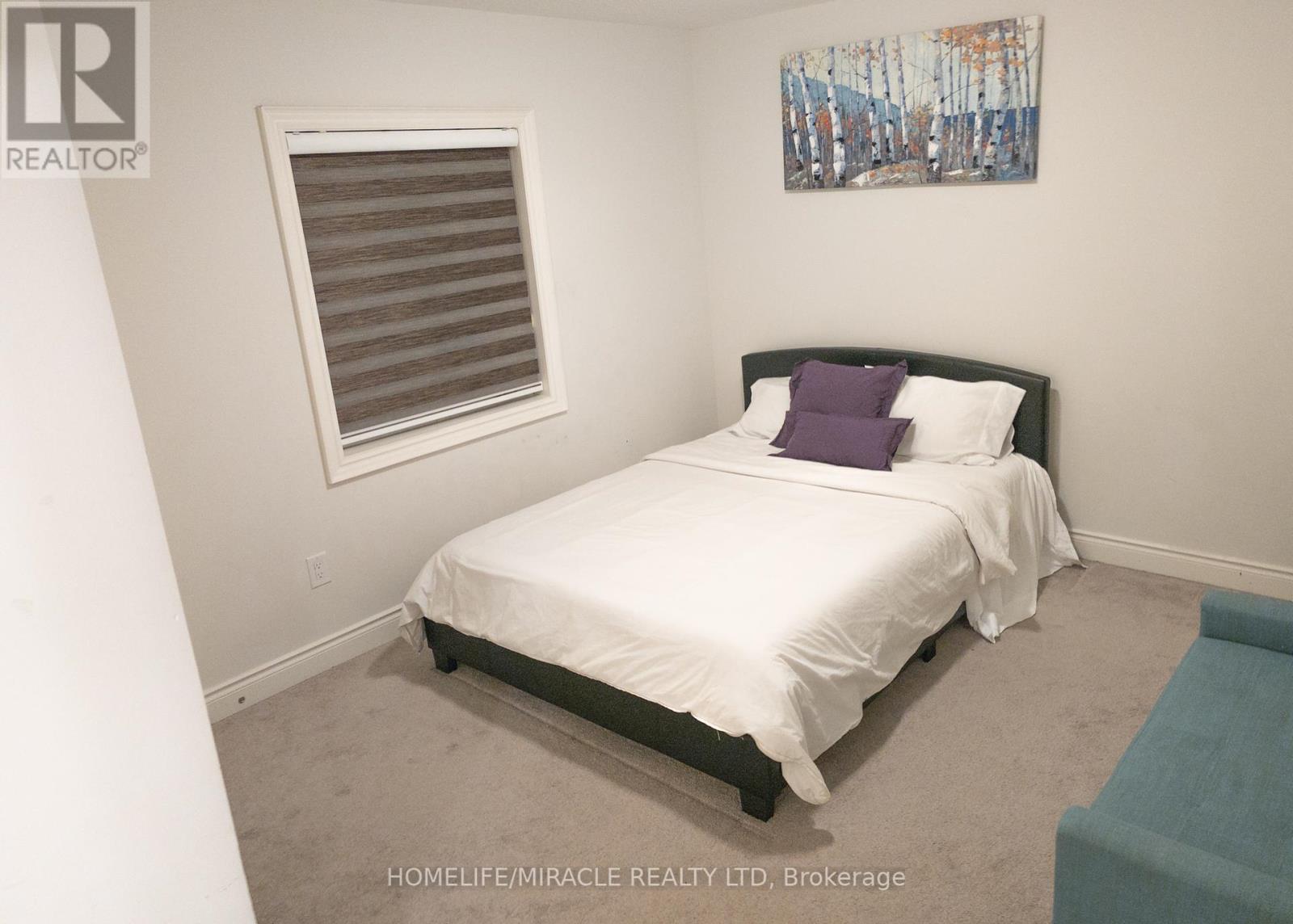482 Wheat Boom Drive Oakville, Ontario L6H 0R4
$4,500 Monthly
Beautifully furnished three-bedroom home for lease in a prime Oakville location, just off Eighth Line and Dundas Street. Available for short-term lease only, this home offers an ideal layout with separate living, dining/library, and family rooms. The main floor is highlighted by stunning hardwood flooring and 9-foot ceilings throughout. The gourmet kitchen is a chefs dream, featuring stainless steel appliances, a range hood, a large pantry, and a spacious breakfast area, perfect for casual meals. Enjoy outdoor living in the fenced backyard, offering privacy and space for relaxation. Upstairs, the home boasts three bedrooms, including one with an attached 4-piece ensuite. Bedrooms 2 and 3 share a convenient Jack-and-Jill bathroom. This home is a perfect blend of comfort and functionality, ideal for a short-term stay in Oakville. **** EXTRAS **** Price Includes All Utilities including Internet, One Parking in the driveway is included ..Extra parking (On Street) can be purchased for $50 per month, Available After December 12th. (id:24801)
Property Details
| MLS® Number | W11451278 |
| Property Type | Single Family |
| Community Name | Rural Oakville |
| Amenities Near By | Place Of Worship, Park, Public Transit |
| Community Features | School Bus |
| Features | In Suite Laundry |
| Parking Space Total | 1 |
Building
| Bathroom Total | 3 |
| Bedrooms Above Ground | 3 |
| Bedrooms Total | 3 |
| Appliances | Water Softener |
| Construction Style Attachment | Detached |
| Cooling Type | Central Air Conditioning, Ventilation System |
| Exterior Finish | Brick |
| Fire Protection | Smoke Detectors |
| Fireplace Present | Yes |
| Foundation Type | Block |
| Half Bath Total | 1 |
| Heating Fuel | Natural Gas |
| Heating Type | Forced Air |
| Stories Total | 2 |
| Size Interior | 2,500 - 3,000 Ft2 |
| Type | House |
| Utility Water | Municipal Water |
Parking
| Garage |
Land
| Acreage | No |
| Land Amenities | Place Of Worship, Park, Public Transit |
| Sewer | Sanitary Sewer |
| Size Depth | 90 Ft ,2 In |
| Size Frontage | 35 Ft ,1 In |
| Size Irregular | 35.1 X 90.2 Ft |
| Size Total Text | 35.1 X 90.2 Ft|under 1/2 Acre |
Rooms
| Level | Type | Length | Width | Dimensions |
|---|---|---|---|---|
| Second Level | Bedroom | 3.9 m | 3.6 m | 3.9 m x 3.6 m |
| Second Level | Bedroom 2 | 3.41 m | 3.35 m | 3.41 m x 3.35 m |
| Second Level | Bedroom 3 | 3.35 m | 3.35 m | 3.35 m x 3.35 m |
| Second Level | Laundry Room | Measurements not available | ||
| Main Level | Living Room | 5.49 m | 4.51 m | 5.49 m x 4.51 m |
| Main Level | Dining Room | 3.05 m | 2.99 m | 3.05 m x 2.99 m |
| Main Level | Kitchen | 4.51 m | 2.32 m | 4.51 m x 2.32 m |
| Main Level | Eating Area | 4.51 m | 2.62 m | 4.51 m x 2.62 m |
| Main Level | Family Room | 5.49 m | 3.29 m | 5.49 m x 3.29 m |
Utilities
| Cable | Available |
| Sewer | Available |
https://www.realtor.ca/real-estate/27693894/482-wheat-boom-drive-oakville-rural-oakville
Contact Us
Contact us for more information
Altaf Mian
Broker
(647) 772-9777
www.inwest.ca/
www.facebook.com/inwest.ca
twitter.com/altaf911
www.linkedin.com/in/altaf-mian-15564863/
1339 Matheson Blvd E.
Mississauga, Ontario L4W 1R1
(905) 624-5678
(905) 624-5677


































