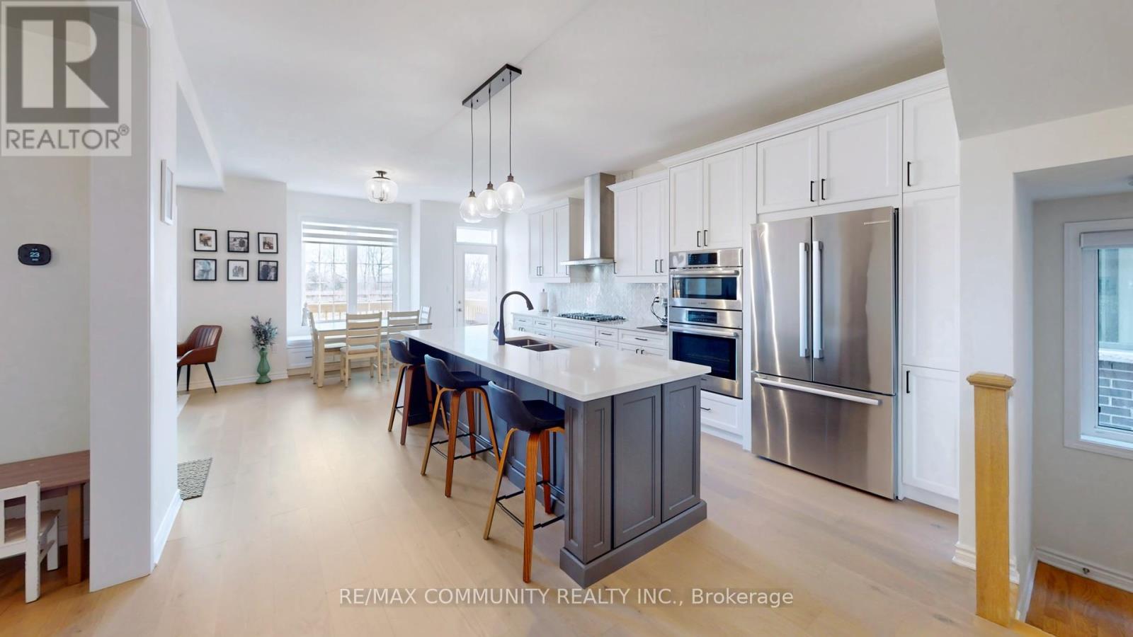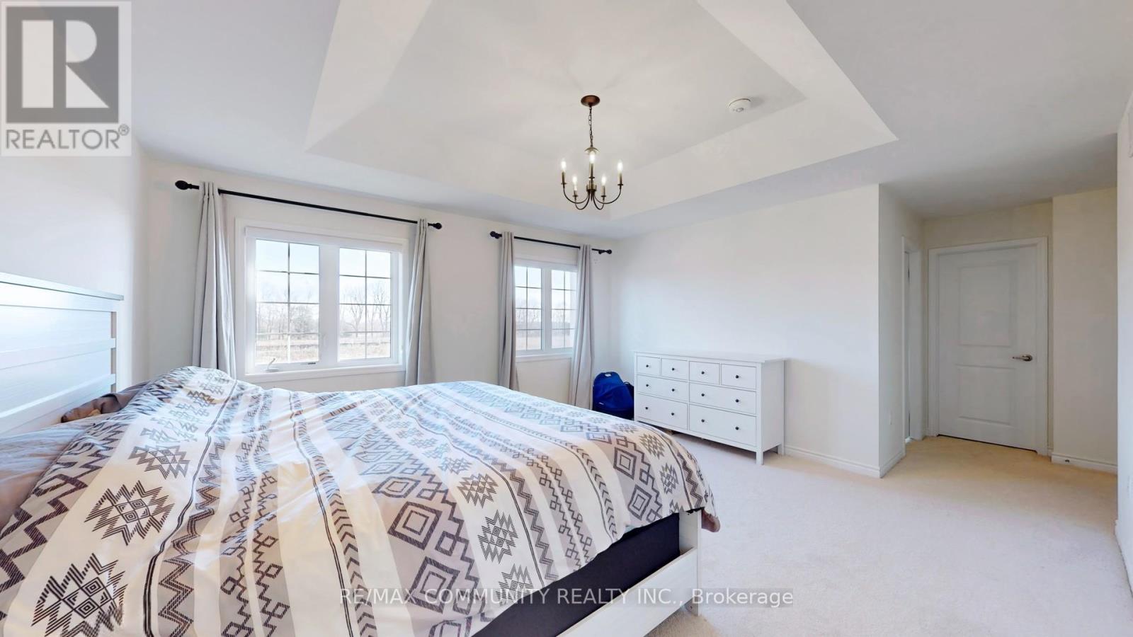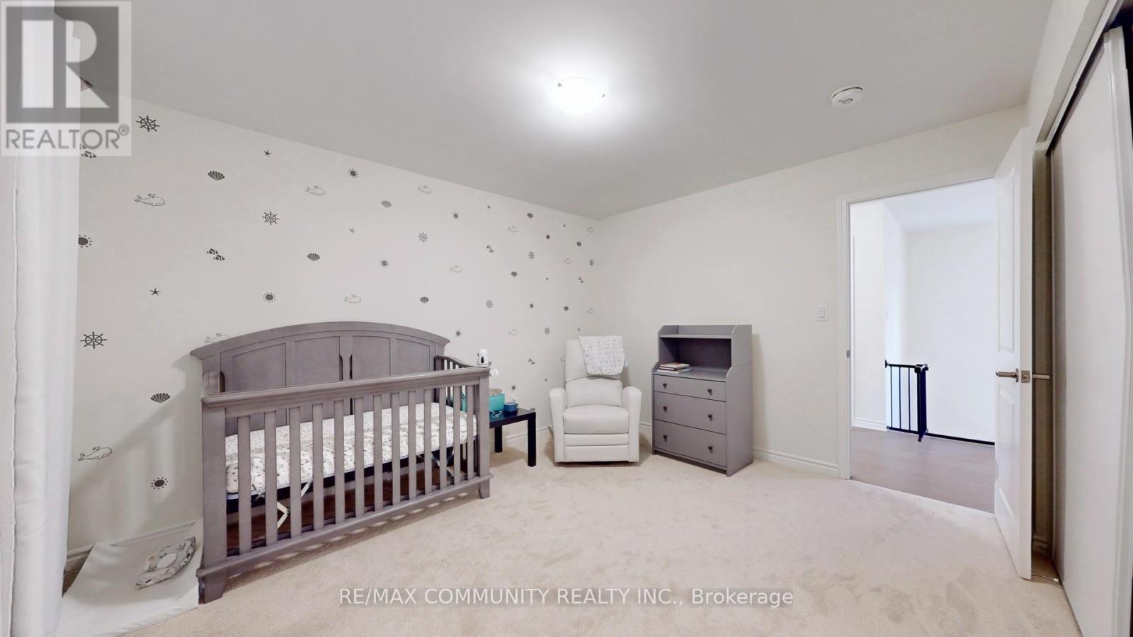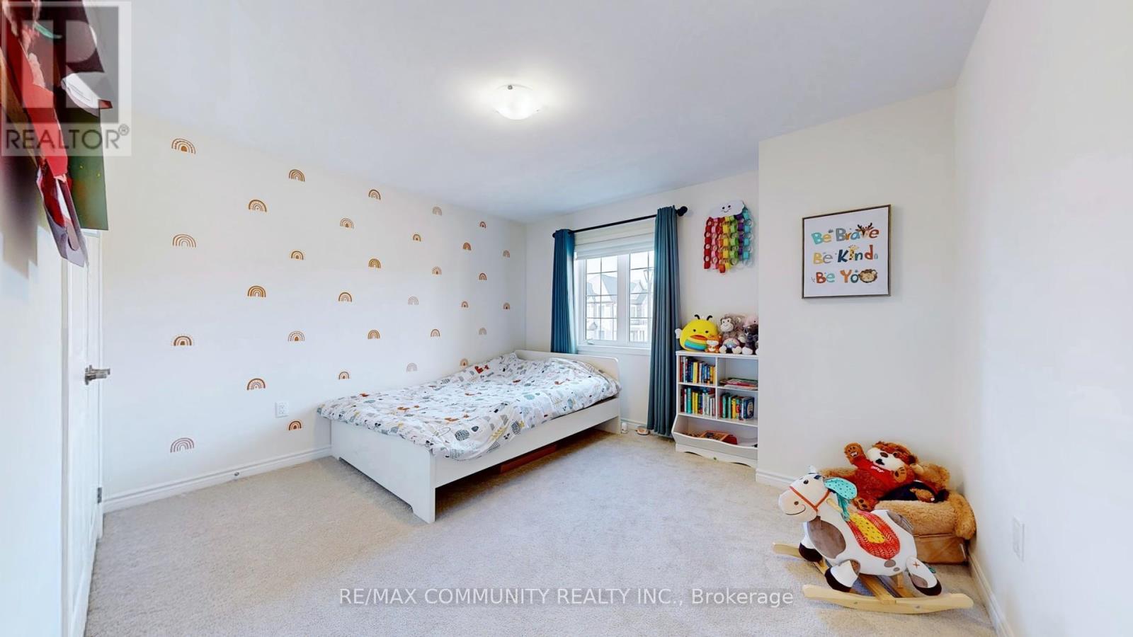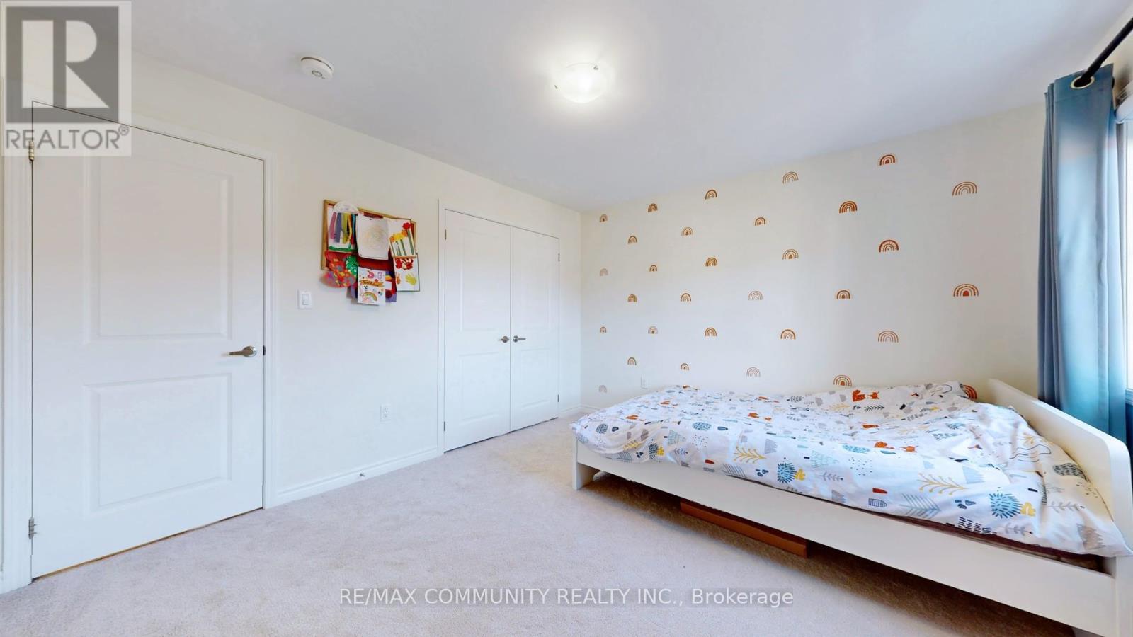3279 Turnstone Boulevard Pickering, Ontario L1X 0M9
$3,750 Monthly
This stunning ravine lot property is loaded with modern luxurious finishes and is located within Mattamy's most desired Whitevale community in Pickering, With 4 bedroom, 3.5 bathroom, this double garage detached home welcomes an abundance of sunlight for you to enjoy. The main floor is open concept with 9ft ceilings, upgraded kitchen with quartz countertop and large island, built in Bosch appliances and many more upgrades for you to enjoy. The primary has large windows, a 4-pc ensuite and walk in closets. This home is close to all amenities including Shops at Pickering City Centre, Walmart, Restaurants, and Parks. Minutes to Hwy 407, Hwy 401 and Pickering Go Train. **** EXTRAS **** Bosch S/S Appliances, Built-In: Range, Oven, & Microwave. Fridge, Dishwasher, Washer and Dryer, AC, Blinds and All Light Fixtures. (id:24801)
Property Details
| MLS® Number | E11457932 |
| Property Type | Single Family |
| Community Name | Rural Pickering |
| AmenitiesNearBy | Hospital, Park, Place Of Worship |
| Features | Ravine, Conservation/green Belt |
| ParkingSpaceTotal | 2 |
Building
| BathroomTotal | 4 |
| BedroomsAboveGround | 4 |
| BedroomsTotal | 4 |
| Amenities | Fireplace(s) |
| Appliances | Oven - Built-in, Range |
| ConstructionStyleAttachment | Detached |
| CoolingType | Central Air Conditioning |
| ExteriorFinish | Brick |
| FireplacePresent | Yes |
| FlooringType | Hardwood |
| FoundationType | Brick |
| HalfBathTotal | 1 |
| HeatingFuel | Natural Gas |
| HeatingType | Forced Air |
| StoriesTotal | 2 |
| SizeInterior | 2499.9795 - 2999.975 Sqft |
| Type | House |
| UtilityWater | Municipal Water |
Parking
| Garage |
Land
| Acreage | No |
| LandAmenities | Hospital, Park, Place Of Worship |
| Sewer | Sanitary Sewer |
Rooms
| Level | Type | Length | Width | Dimensions |
|---|---|---|---|---|
| Second Level | Primary Bedroom | 4.56 m | 4.23 m | 4.56 m x 4.23 m |
| Second Level | Bedroom 2 | 3.96 m | 3.35 m | 3.96 m x 3.35 m |
| Second Level | Bedroom 3 | 4.57 m | 4.3 m | 4.57 m x 4.3 m |
| Second Level | Bedroom 4 | 3.9 m | 3.54 m | 3.9 m x 3.54 m |
| Ground Level | Living Room | 4.27 m | 3.75 m | 4.27 m x 3.75 m |
| Ground Level | Dining Room | 3.54 m | 3.54 m | 3.54 m x 3.54 m |
| Ground Level | Kitchen | 4.27 m | 3.78 m | 4.27 m x 3.78 m |
| Ground Level | Eating Area | 4.27 m | 3.63 m | 4.27 m x 3.63 m |
https://www.realtor.ca/real-estate/27694030/3279-turnstone-boulevard-pickering-rural-pickering
Interested?
Contact us for more information
Mathees Karunaharan
Salesperson
300 Rossland Rd E #404 & 405
Ajax, Ontario L1Z 0K4












