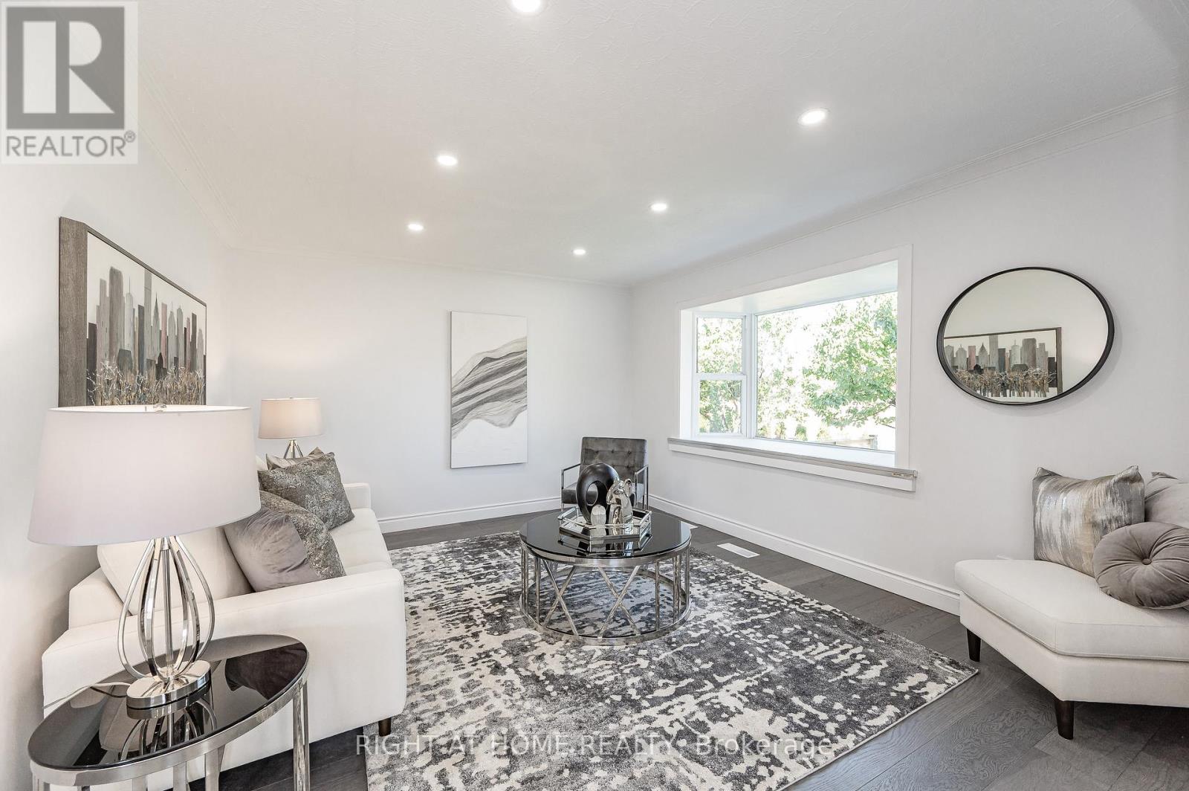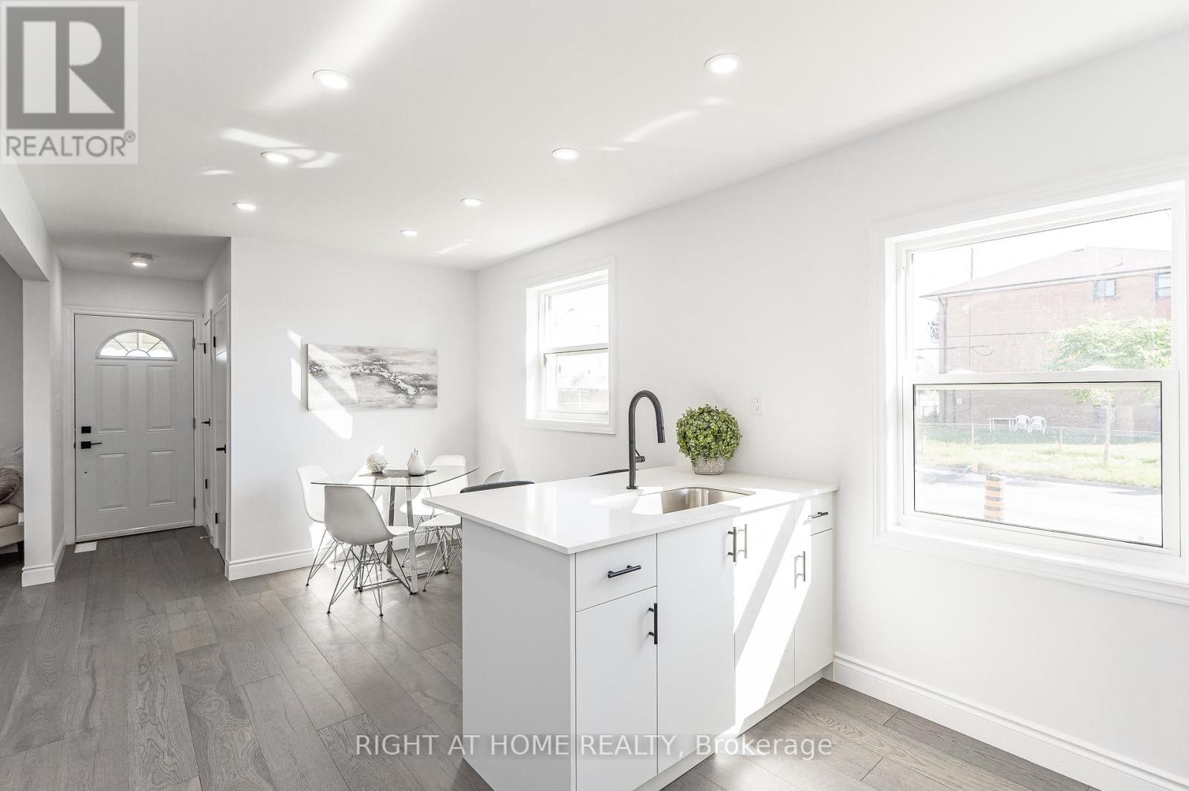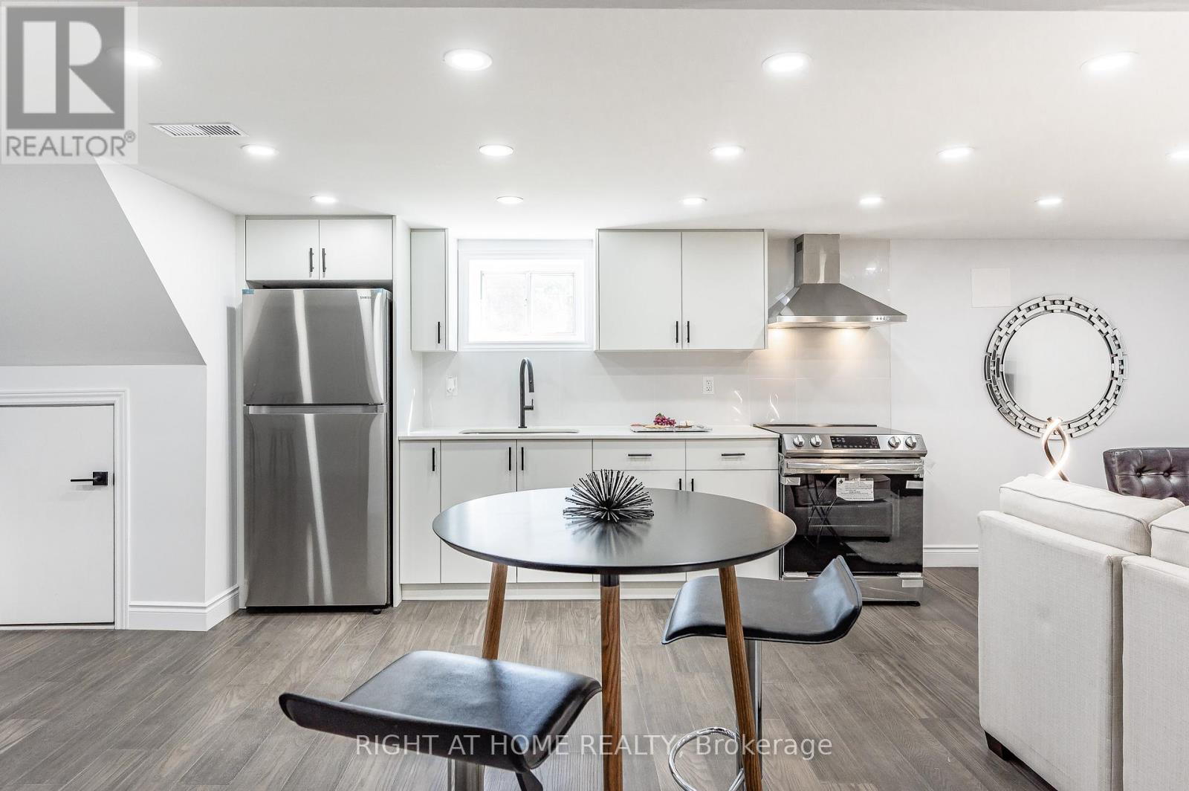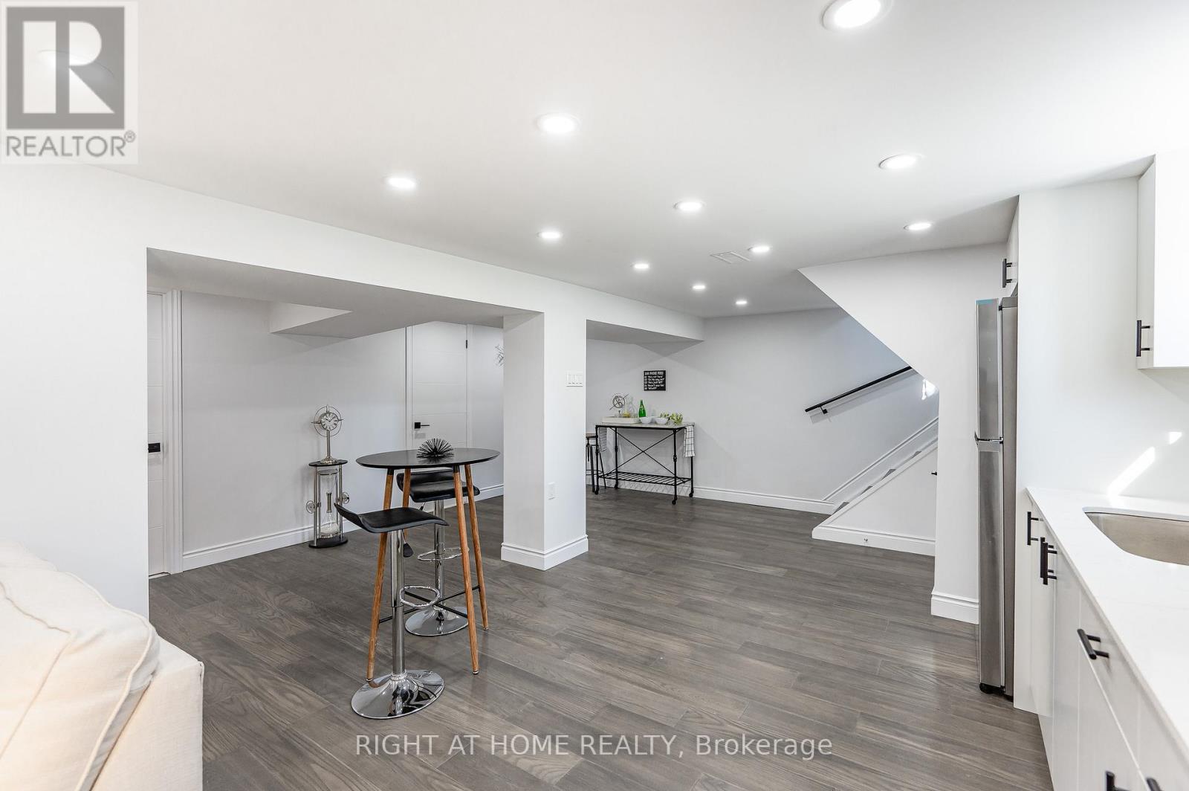435 Evans Avenue Toronto, Ontario M8W 2T4
$1,399,000
Opportunity is knocking! This fantastic corner lot has a Zoning of CN (Neighbourhood Commercial Zone) The possibilities are endless! This stylishly updated 5 Bedroom Bungalow On A Massive Corner Lot, With Attached 2 Car Garage, is Filled With Possibilities! This Is The One You Have Been Looking For. Updated Top To Bottom With Gorgeous hardwood flooring And Porcelain Tile Throughout, Two newer Kitchens With Quartz Countertops And Newer Appliances, Upgraded 200 Amp Hydro Service, New Furnace In 2023, And Much More! This Modernized Home Is Perfect For Families With Room To Grow. There is also room for extended family in the 2 Bedroom Suite, with separate entrance, in The Basement. This lot has and space for a Garden suite on the side lot. Book Your Showing Now Before It's Gone! (id:24801)
Property Details
| MLS® Number | W11466093 |
| Property Type | Single Family |
| Community Name | Alderwood |
| Amenities Near By | Public Transit |
| Equipment Type | Water Heater |
| Features | Level Lot |
| Parking Space Total | 4 |
| Rental Equipment Type | Water Heater |
Building
| Bathroom Total | 2 |
| Bedrooms Above Ground | 3 |
| Bedrooms Below Ground | 2 |
| Bedrooms Total | 5 |
| Appliances | Dryer, Refrigerator, Two Stoves, Washer |
| Architectural Style | Bungalow |
| Basement Development | Finished |
| Basement Features | Separate Entrance |
| Basement Type | N/a (finished) |
| Construction Style Attachment | Detached |
| Cooling Type | Central Air Conditioning |
| Exterior Finish | Brick, Stone |
| Flooring Type | Laminate, Hardwood, Porcelain Tile |
| Foundation Type | Block |
| Heating Fuel | Natural Gas |
| Heating Type | Forced Air |
| Stories Total | 1 |
| Type | House |
| Utility Water | Municipal Water |
Parking
| Attached Garage |
Land
| Acreage | No |
| Fence Type | Fenced Yard |
| Land Amenities | Public Transit |
| Sewer | Sanitary Sewer |
| Size Depth | 132 Ft |
| Size Frontage | 42 Ft |
| Size Irregular | 42 X 132 Ft |
| Size Total Text | 42 X 132 Ft |
| Zoning Description | Cn (neighbourhood Commercial Zone) |
Rooms
| Level | Type | Length | Width | Dimensions |
|---|---|---|---|---|
| Basement | Bathroom | Measurements not available | ||
| Basement | Kitchen | 2.26 m | 1.5 m | 2.26 m x 1.5 m |
| Basement | Great Room | 8.03 m | 5.56 m | 8.03 m x 5.56 m |
| Basement | Bedroom 4 | 3.51 m | 2.82 m | 3.51 m x 2.82 m |
| Basement | Bedroom 5 | 2.84 m | 2.82 m | 2.84 m x 2.82 m |
| Main Level | Kitchen | 3.76 m | 2.87 m | 3.76 m x 2.87 m |
| Main Level | Eating Area | 2.87 m | 1.68 m | 2.87 m x 1.68 m |
| Main Level | Living Room | 2.76 m | 1.5 m | 2.76 m x 1.5 m |
| Main Level | Primary Bedroom | 3.3 m | 3 m | 3.3 m x 3 m |
| Main Level | Bedroom 2 | 3.38 m | 3.29 m | 3.38 m x 3.29 m |
| Main Level | Bedroom 3 | 3.3 m | 3.28 m | 3.3 m x 3.28 m |
| Main Level | Bathroom | Measurements not available |
Utilities
| Cable | Installed |
| Sewer | Installed |
https://www.realtor.ca/real-estate/27694144/435-evans-avenue-toronto-alderwood-alderwood
Contact Us
Contact us for more information
Barb Reidy
Salesperson
(365) 999-7653
barbreidy.com/
(905) 637-1700







































