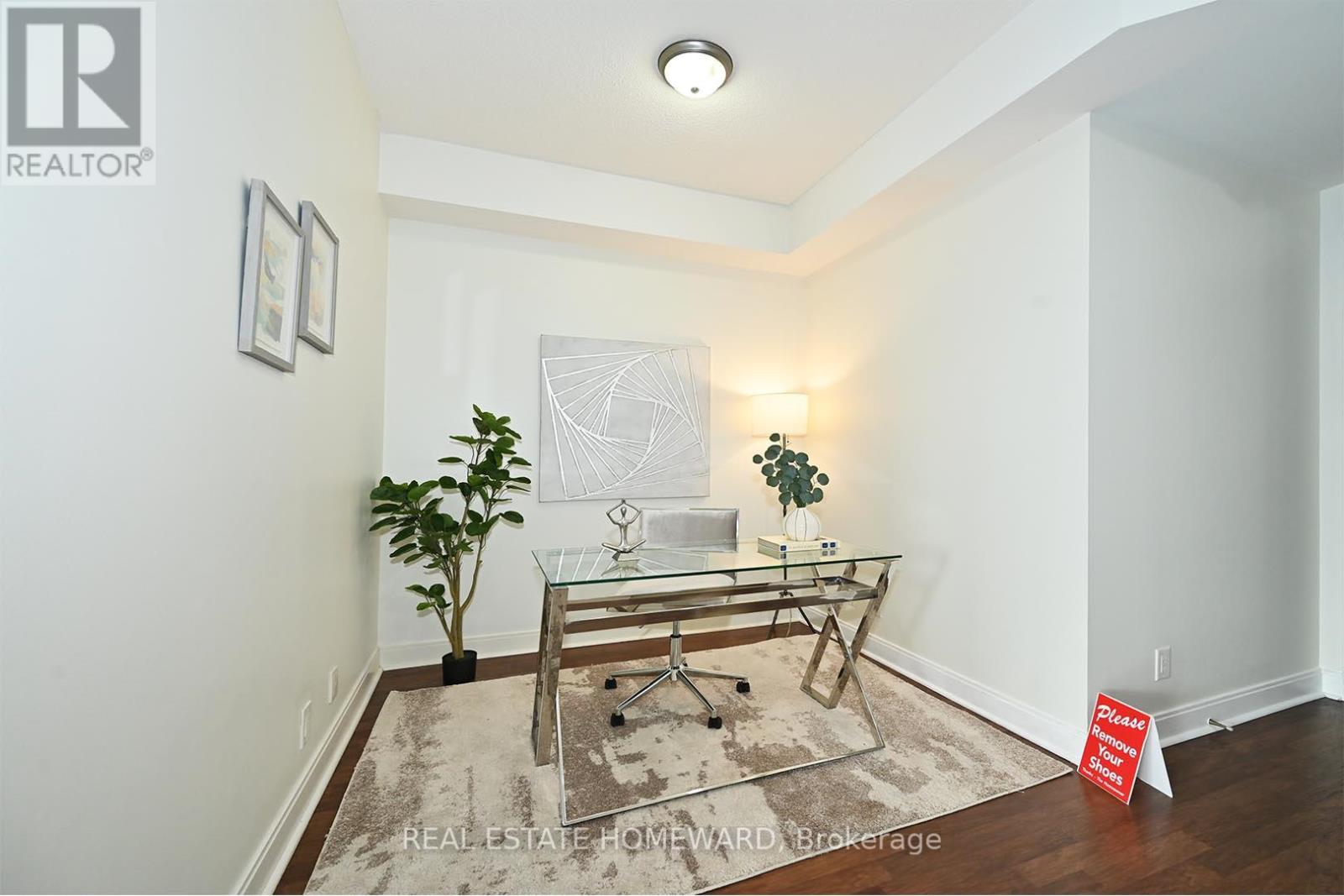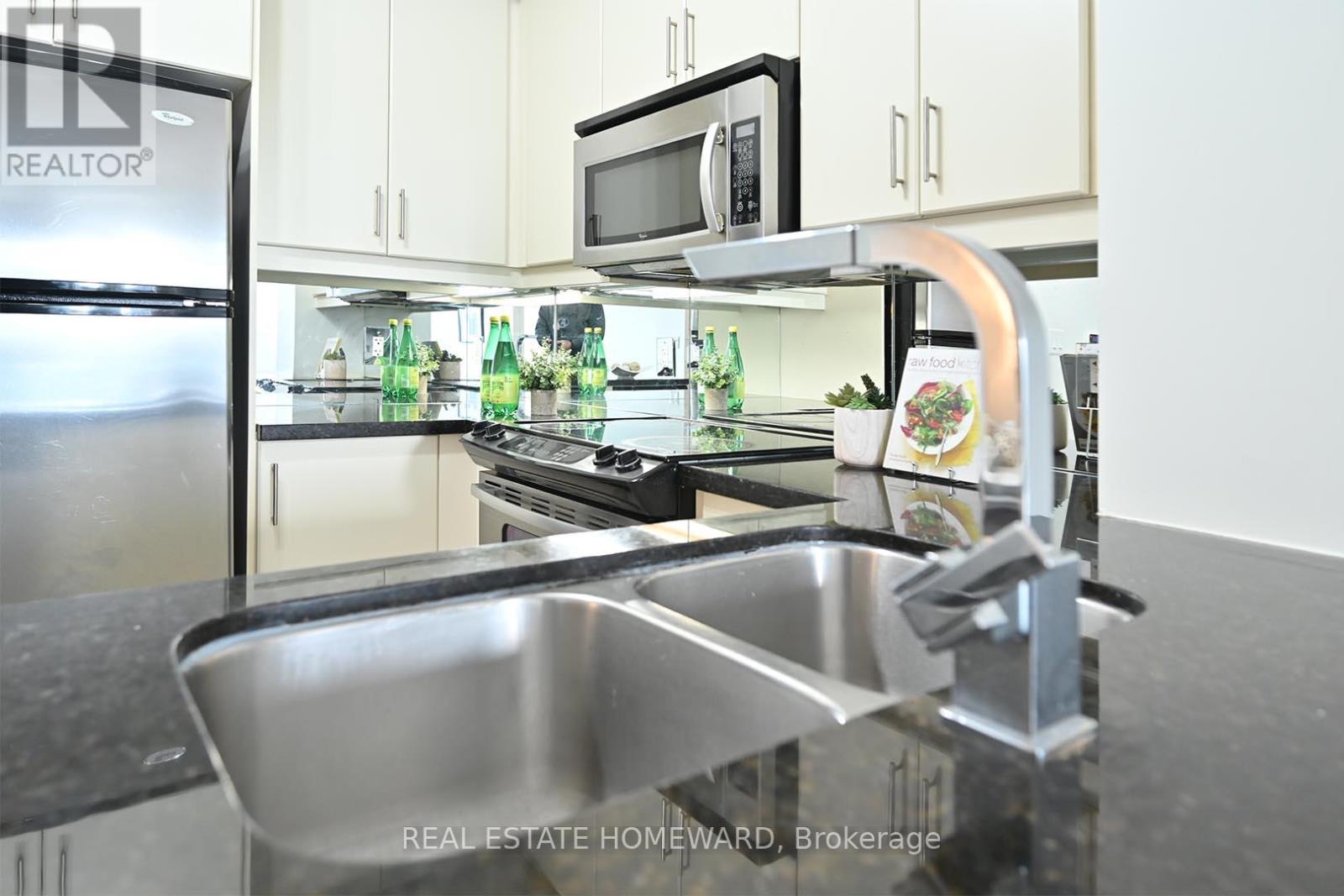1502 - 60 Absolute Avenue Mississauga, Ontario L4T 0A9
$539,900Maintenance, Insurance, Parking, Water, Heat
$736.04 Monthly
Maintenance, Insurance, Parking, Water, Heat
$736.04 MonthlyDesired Spacious Layout - No Pillars in the unit, Clean & Neat, Freshly Painted 1 Bedroom + Den In The Marilyn Monroe Building! Vacant Unit ready to move-in, Approx. 695 sq ft (MPAC) , Including Balcony 790 Sq. Ft , Wood Floors, Open Concept, South West Panoramic View, This Unit Includes Parking and A locker, Access To Amenities like Basketball, Swimming, Gym, Party Room, And More. Close To Hwy, Shopping, Public Transportation, GO Train, Theatres And Much Much More, Buyers won't be Disappointed, Why pay Huge rent have your Own Home! **** EXTRAS **** SS Fridge, Stove, Dishwasher, Microwave and Stacked Washer & Dryer. (id:24801)
Property Details
| MLS® Number | W11472854 |
| Property Type | Single Family |
| Community Name | City Centre |
| CommunityFeatures | Pet Restrictions |
| Features | Balcony |
| ParkingSpaceTotal | 1 |
| PoolType | Indoor Pool |
Building
| BathroomTotal | 1 |
| BedroomsAboveGround | 1 |
| BedroomsBelowGround | 1 |
| BedroomsTotal | 2 |
| Amenities | Security/concierge, Exercise Centre, Visitor Parking, Storage - Locker |
| Appliances | Window Coverings |
| ArchitecturalStyle | Multi-level |
| CoolingType | Central Air Conditioning |
| ExteriorFinish | Concrete |
| FlooringType | Wood, Ceramic |
| HeatingFuel | Natural Gas |
| HeatingType | Forced Air |
| SizeInterior | 599.9954 - 698.9943 Sqft |
| Type | Apartment |
Parking
| Underground |
Land
| Acreage | No |
Rooms
| Level | Type | Length | Width | Dimensions |
|---|---|---|---|---|
| Main Level | Living Room | 3.62 m | 6.57 m | 3.62 m x 6.57 m |
| Main Level | Dining Room | 3.62 m | 6.57 m | 3.62 m x 6.57 m |
| Main Level | Kitchen | 2.71 m | 2.62 m | 2.71 m x 2.62 m |
| Main Level | Primary Bedroom | 2.92 m | 3.5 m | 2.92 m x 3.5 m |
| Main Level | Den | 2.39 m | 2.71 m | 2.39 m x 2.71 m |
Interested?
Contact us for more information
Ravi Shankar Kygonahalli
Broker

























