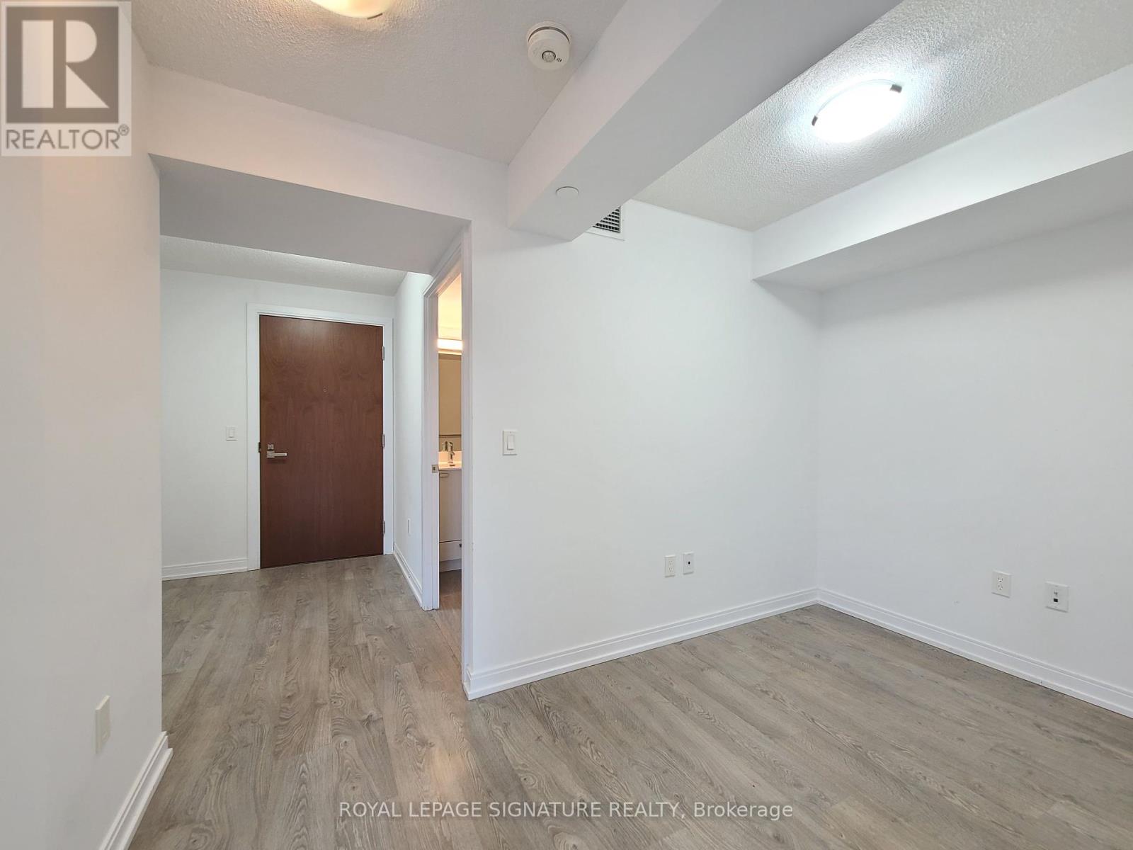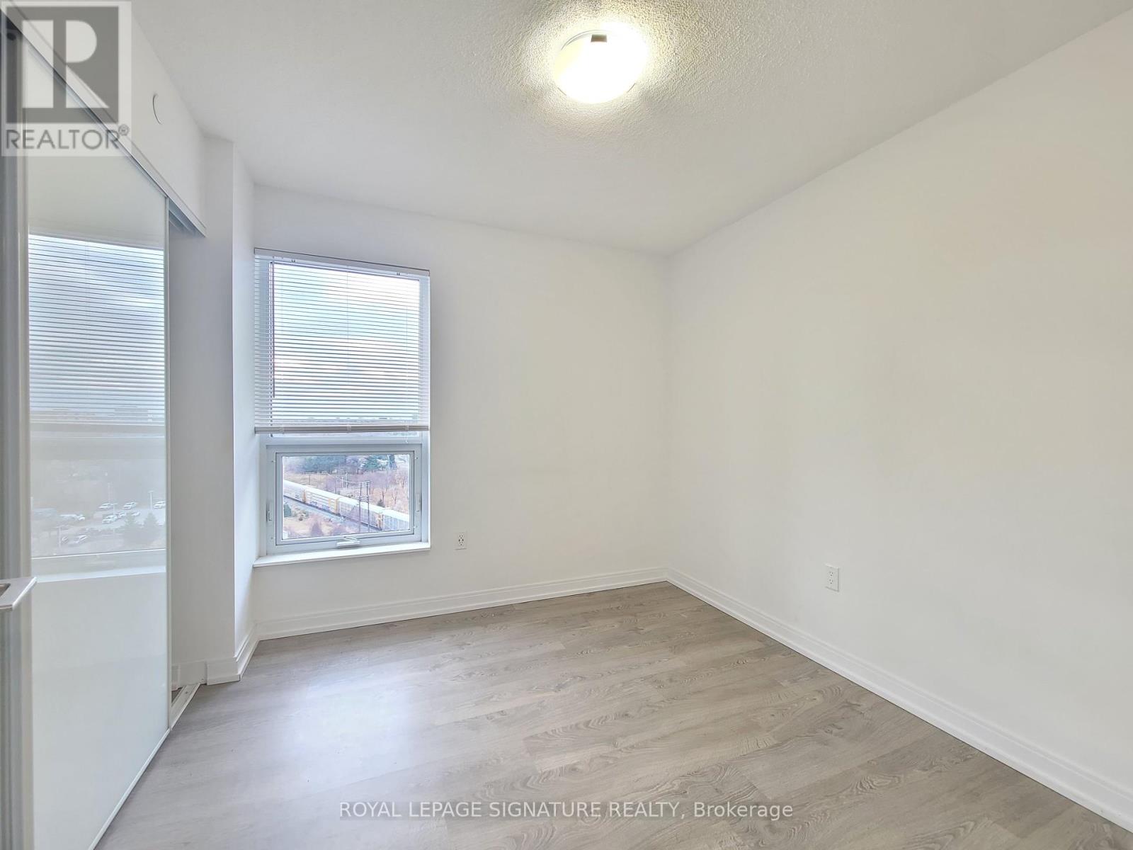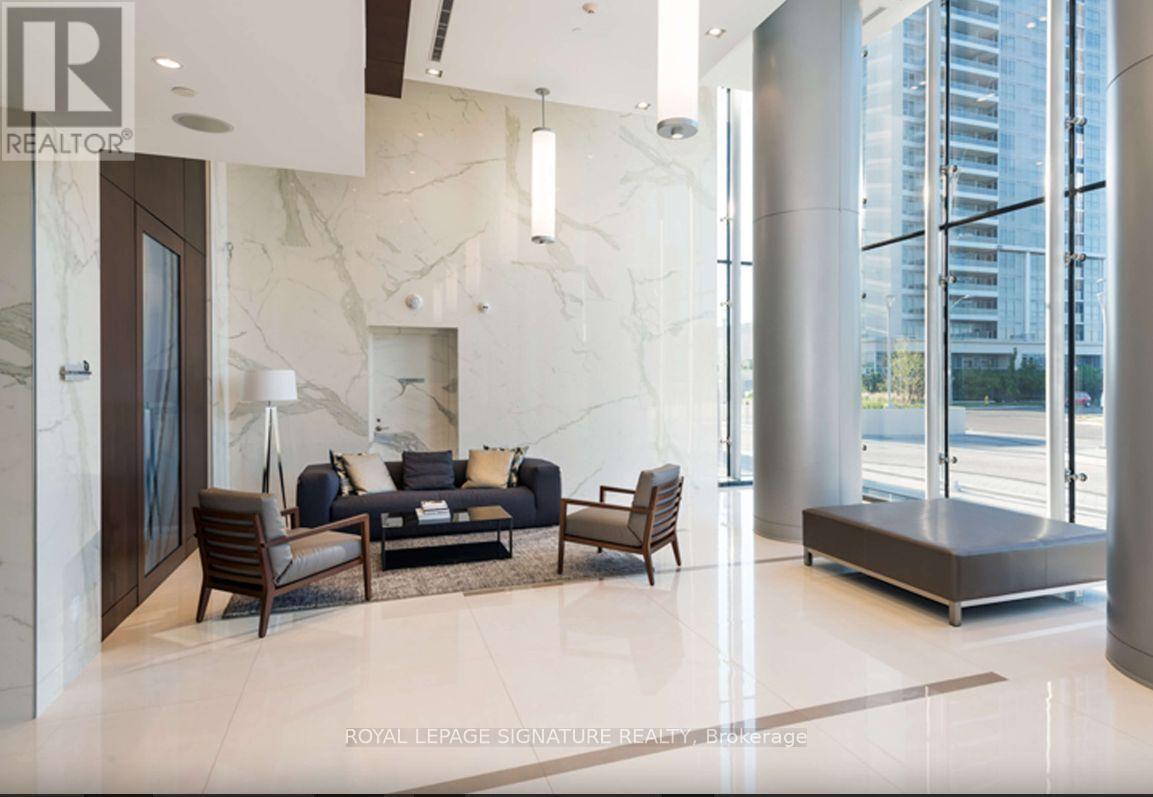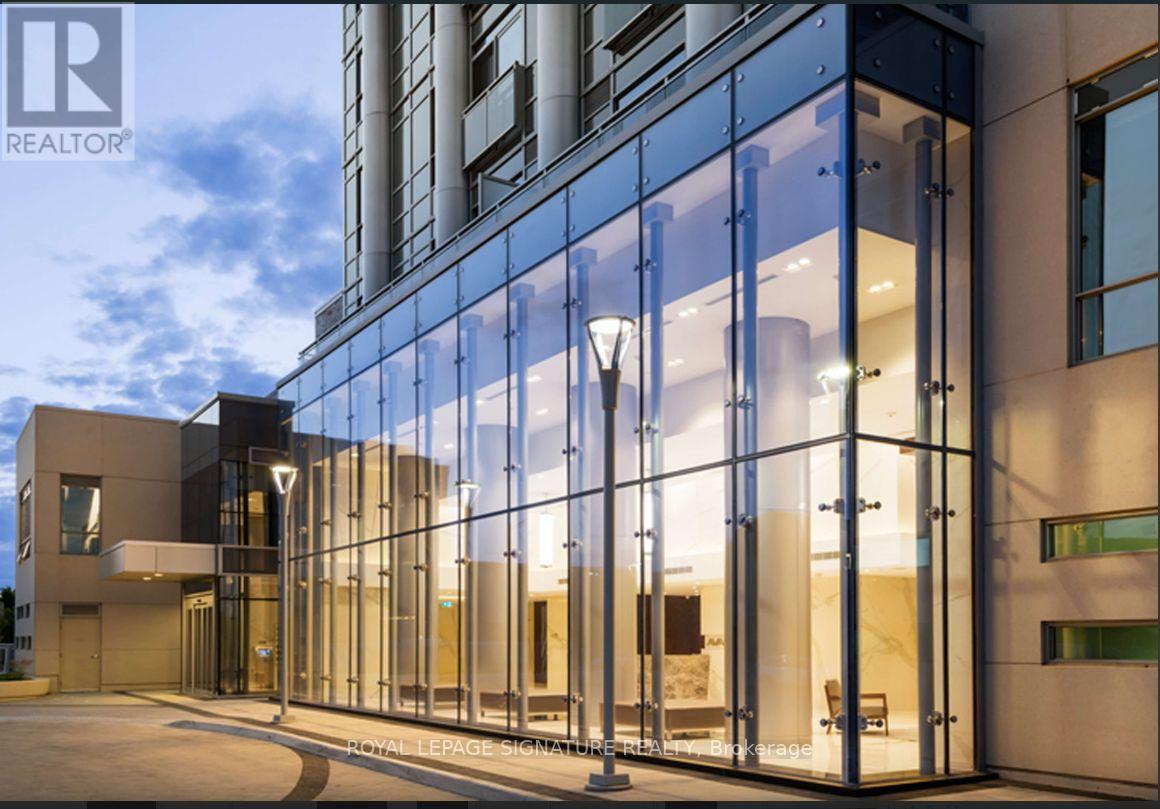1223 - 275 Village Green Square Toronto, Ontario M1S 0L8
$658,800Maintenance, Heat, Common Area Maintenance, Insurance, Water, Parking
$584.88 Monthly
Maintenance, Heat, Common Area Maintenance, Insurance, Water, Parking
$584.88 MonthlyTridel Luxury Building In The Heart Of Scarborough With Southwest Exposure! 790 Sq Ft Corner 2 Bedroom + Den + 2 Full Bath + 1 Parking (Electric Vehicle Ready) + Locker. Features Split Bedroom Layout, Contemporary Kitchen Complete With Quartz Countertop And Built In Cook Top/Oven, Laminate Floor Throughout, Short Walk To TTC Stop, Close To Hwy 401, Great Amenities: Party Room, Guest Room, Steam Room, Billiard, Fitness, Studio, Lots Of Covered Visitors Parking **** EXTRAS **** Fridge, Built-In Cooktop/Oven, Dishwasher, Stacked Clothes Washer/Dryer (id:24801)
Property Details
| MLS® Number | E11431601 |
| Property Type | Single Family |
| Neigbourhood | Agincourt South-Malvern West |
| Community Name | Agincourt South-Malvern West |
| AmenitiesNearBy | Park |
| CommunityFeatures | Pet Restrictions, Community Centre |
| Features | Balcony, Carpet Free |
| ParkingSpaceTotal | 1 |
| ViewType | View |
Building
| BathroomTotal | 2 |
| BedroomsAboveGround | 2 |
| BedroomsBelowGround | 1 |
| BedroomsTotal | 3 |
| Amenities | Exercise Centre, Party Room, Recreation Centre, Visitor Parking, Storage - Locker, Security/concierge |
| CoolingType | Central Air Conditioning |
| ExteriorFinish | Aluminum Siding, Concrete |
| FireProtection | Security System |
| HeatingFuel | Natural Gas |
| HeatingType | Forced Air |
| SizeInterior | 699.9943 - 798.9932 Sqft |
| Type | Apartment |
Parking
| Underground |
Land
| Acreage | No |
| LandAmenities | Park |
| LandscapeFeatures | Landscaped |
Rooms
| Level | Type | Length | Width | Dimensions |
|---|---|---|---|---|
| Flat | Living Room | 5.11 m | 3.734 m | 5.11 m x 3.734 m |
| Flat | Dining Room | 5.11 m | 3.734 m | 5.11 m x 3.734 m |
| Flat | Kitchen | 5.11 m | 3.734 m | 5.11 m x 3.734 m |
| Flat | Primary Bedroom | 3.05 m | 2.9 m | 3.05 m x 2.9 m |
| Flat | Bedroom 2 | 2.9 m | 2.74 m | 2.9 m x 2.74 m |
| Flat | Den | 2.4 m | 2 m | 2.4 m x 2 m |
Interested?
Contact us for more information
Pete Lintag
Broker
8 Sampson Mews Suite 201 The Shops At Don Mills
Toronto, Ontario M3C 0H5





































