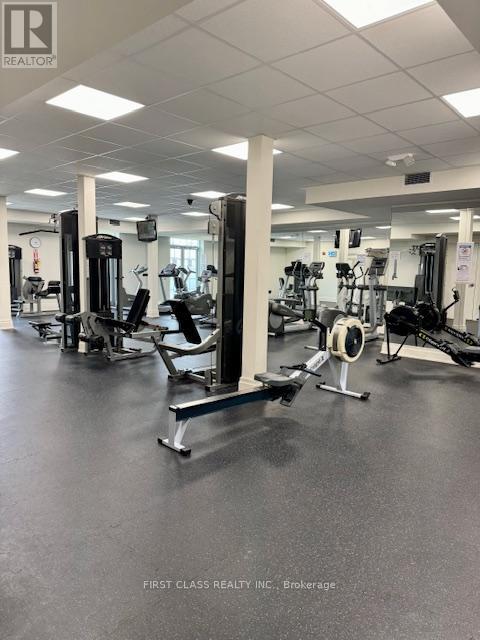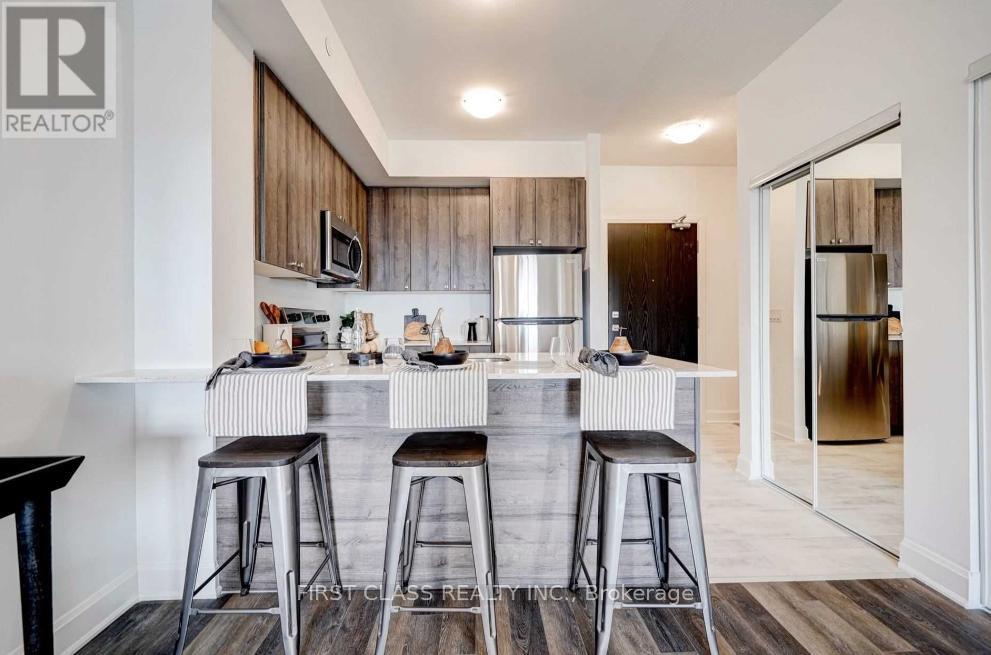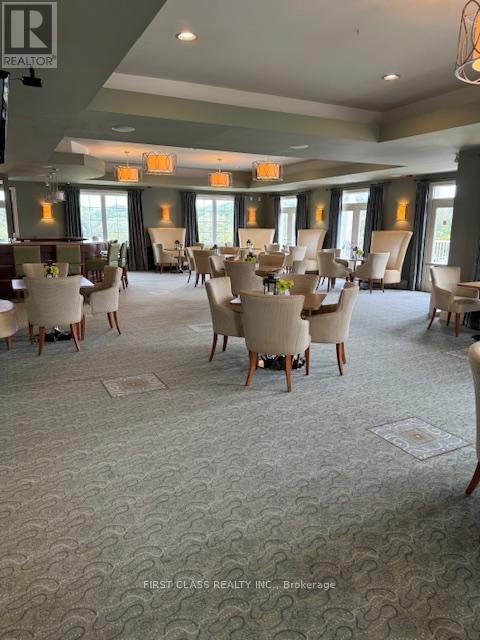317 - 50 Lakebreeze Drive Clarington, Ontario L1B 0V9
$589,000Maintenance, Parking
$370.60 Monthly
Maintenance, Parking
$370.60 MonthlySouth Lake- Facing Condo!! 1BDM + Large Den (8""3 into 8'4) Welcome to the Port of Newcastle .Experience the unique waterfront lifestyle in this exquisite condo featuring 750 square feet of living space plus private balcony that adds 70 sqft of added Private space. This unit includes one large bedroom with unobstructed view of the lake and a versatile large den that can be converted into a second bedroom. Enjoy breathtaking views of Lake Ontario from the spacious, open-concept living/dining area and Bedroom. The upgraded kitchen boasts granite countertops, a breakfast bar, and stainless steel appliances. Additional features include 9-foot ceilings, premium vinyl flooring, in-unit laundry, one underground parking space, and a large storage room.Residents also have access to the Admiral Club, offering amenities such as a gym, indoor pool, theater room,library, and party room. **** EXTRAS **** S/S Fridge,Stove, Dishwasher, Microwave, Washer/dryer, Condo fee including admiral club house membership with gym, indoor pool, theater room, party room facility along with indoor parking and large storage locker. (id:24801)
Property Details
| MLS® Number | E11279780 |
| Property Type | Single Family |
| Community Name | Newcastle |
| Community Features | Pet Restrictions |
| Parking Space Total | 1 |
Building
| Bathroom Total | 1 |
| Bedrooms Above Ground | 1 |
| Bedrooms Below Ground | 1 |
| Bedrooms Total | 2 |
| Amenities | Storage - Locker |
| Appliances | Dishwasher, Microwave, Refrigerator, Stove, Washer |
| Cooling Type | Central Air Conditioning |
| Exterior Finish | Brick, Vinyl Siding |
| Flooring Type | Vinyl |
| Heating Fuel | Natural Gas |
| Heating Type | Forced Air |
| Size Interior | 700 - 799 Ft2 |
| Type | Apartment |
Parking
| Underground |
Land
| Acreage | No |
Rooms
| Level | Type | Length | Width | Dimensions |
|---|---|---|---|---|
| Main Level | Living Room | 19.4 m | 10.8 m | 19.4 m x 10.8 m |
| Main Level | Dining Room | 19.4 m | 14 m | 19.4 m x 14 m |
| Main Level | Kitchen | 8.5 m | 7.4 m | 8.5 m x 7.4 m |
| Main Level | Bedroom | 15.5 m | 11.9 m | 15.5 m x 11.9 m |
| Main Level | Den | 8.4 m | 8.4 m x Measurements not available | |
| Main Level | Laundry Room | Measurements not available |
https://www.realtor.ca/real-estate/27690224/317-50-lakebreeze-drive-clarington-newcastle-newcastle
Contact Us
Contact us for more information
Adil Tariq
Salesperson
7481 Woodbine Ave #203
Markham, Ontario L3R 2W1
(905) 604-1010
(905) 604-1111
www.firstclassrealty.ca/




























