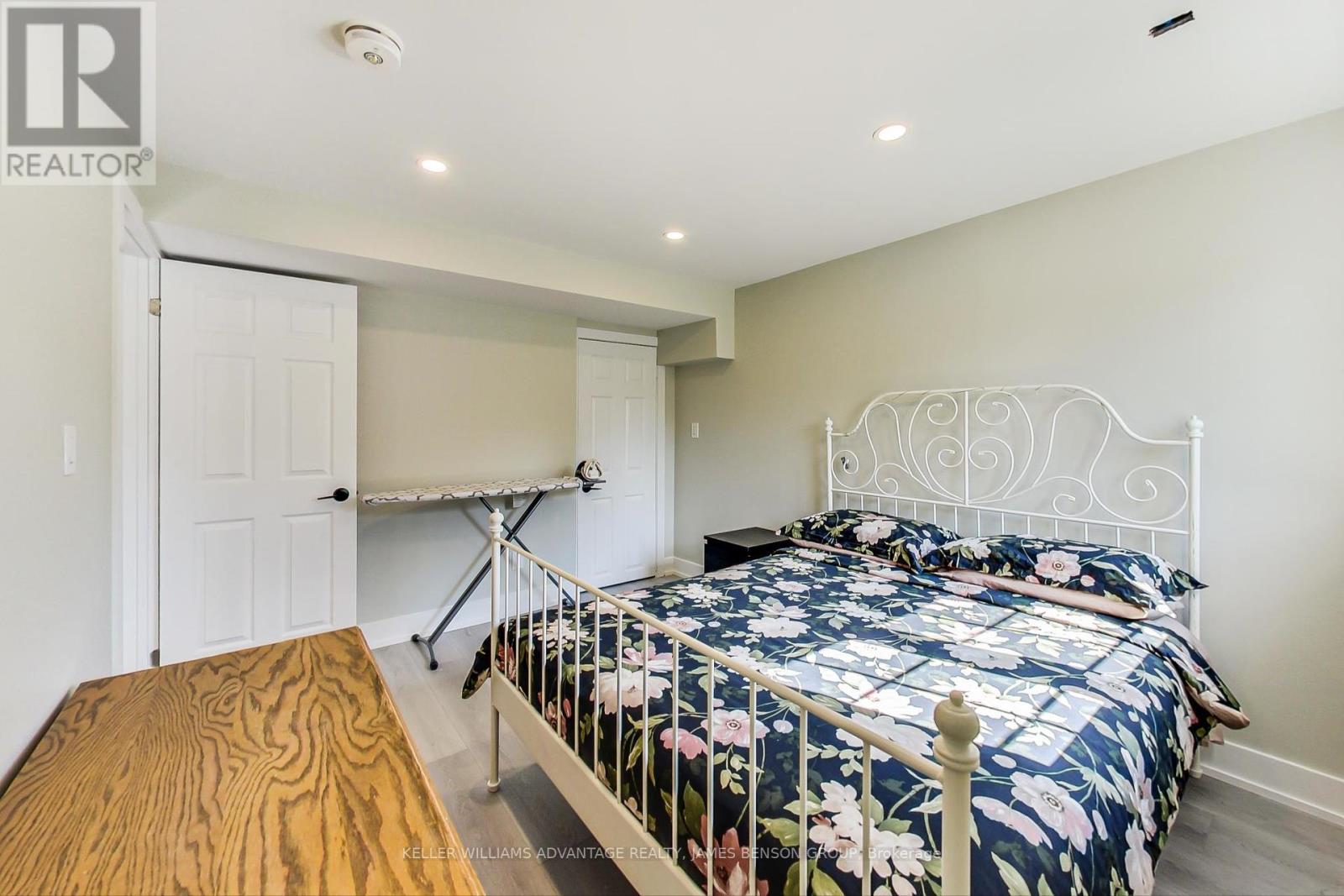118 Gallview Lane Brampton, Ontario L6P 1S2
$2,200 Monthly
Gorgeous Premium Ravine Lot On A Quiet Cul-De-Sac! Private entry to the premises, which includes a private laundry room, fully renovated kitchen with plenty of cupboard space and floor-to-ceiling pantry. Full access to a shared deck that backs onto a beautifully lavish ravine with gorgeous walking/biking trails. Minutes from public transit, shopping, restaurants and the Riverstone Community Centre. **** EXTRAS **** S/Steel Fridge, Stove, B/I Dishwasher & Microwave, Ensuite Washer/Dryer (id:24801)
Property Details
| MLS® Number | W11190105 |
| Property Type | Single Family |
| Community Name | Bram East |
| Parking Space Total | 1 |
Building
| Bathroom Total | 1 |
| Bedrooms Above Ground | 2 |
| Bedrooms Total | 2 |
| Basement Development | Finished |
| Basement Type | N/a (finished) |
| Construction Style Attachment | Detached |
| Cooling Type | Central Air Conditioning |
| Exterior Finish | Brick |
| Flooring Type | Laminate |
| Foundation Type | Brick |
| Heating Fuel | Natural Gas |
| Heating Type | Forced Air |
| Stories Total | 2 |
| Type | House |
| Utility Water | Municipal Water |
Land
| Acreage | No |
| Sewer | Sanitary Sewer |
Rooms
| Level | Type | Length | Width | Dimensions |
|---|---|---|---|---|
| Lower Level | Bedroom | 3.1 m | 3.5 m | 3.1 m x 3.5 m |
| Lower Level | Bedroom | 3.1 m | 3.8 m | 3.1 m x 3.8 m |
| Lower Level | Laundry Room | 3.4 m | 2.3 m | 3.4 m x 2.3 m |
| Lower Level | Living Room | 4.8 m | 5 m | 4.8 m x 5 m |
| Lower Level | Kitchen | 4.8 m | 5 m | 4.8 m x 5 m |
| Lower Level | Dining Room | 4.8 m | 5 m | 4.8 m x 5 m |
https://www.realtor.ca/real-estate/27687700/118-gallview-lane-brampton-bram-east-bram-east
Contact Us
Contact us for more information
James A. Benson
Broker of Record
www.jamesbensongroup.com/
www.facebook.com/James-Benson-Team-Real-Estate-168284763247427/
1238 Queen St E Unit B1
Toronto, Ontario M4L 1C3
(647) 494-3143
www.jamesbenson.ca
























