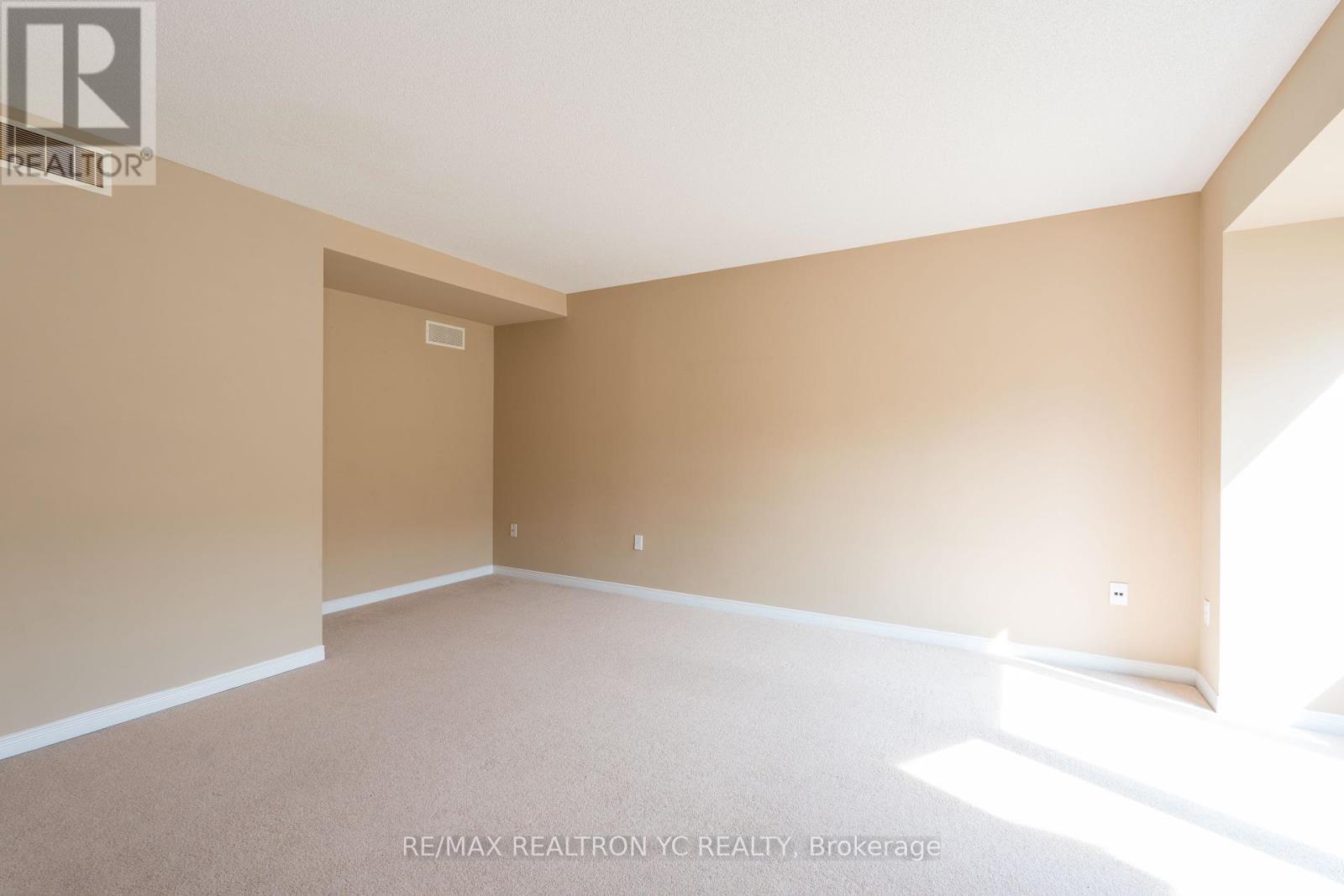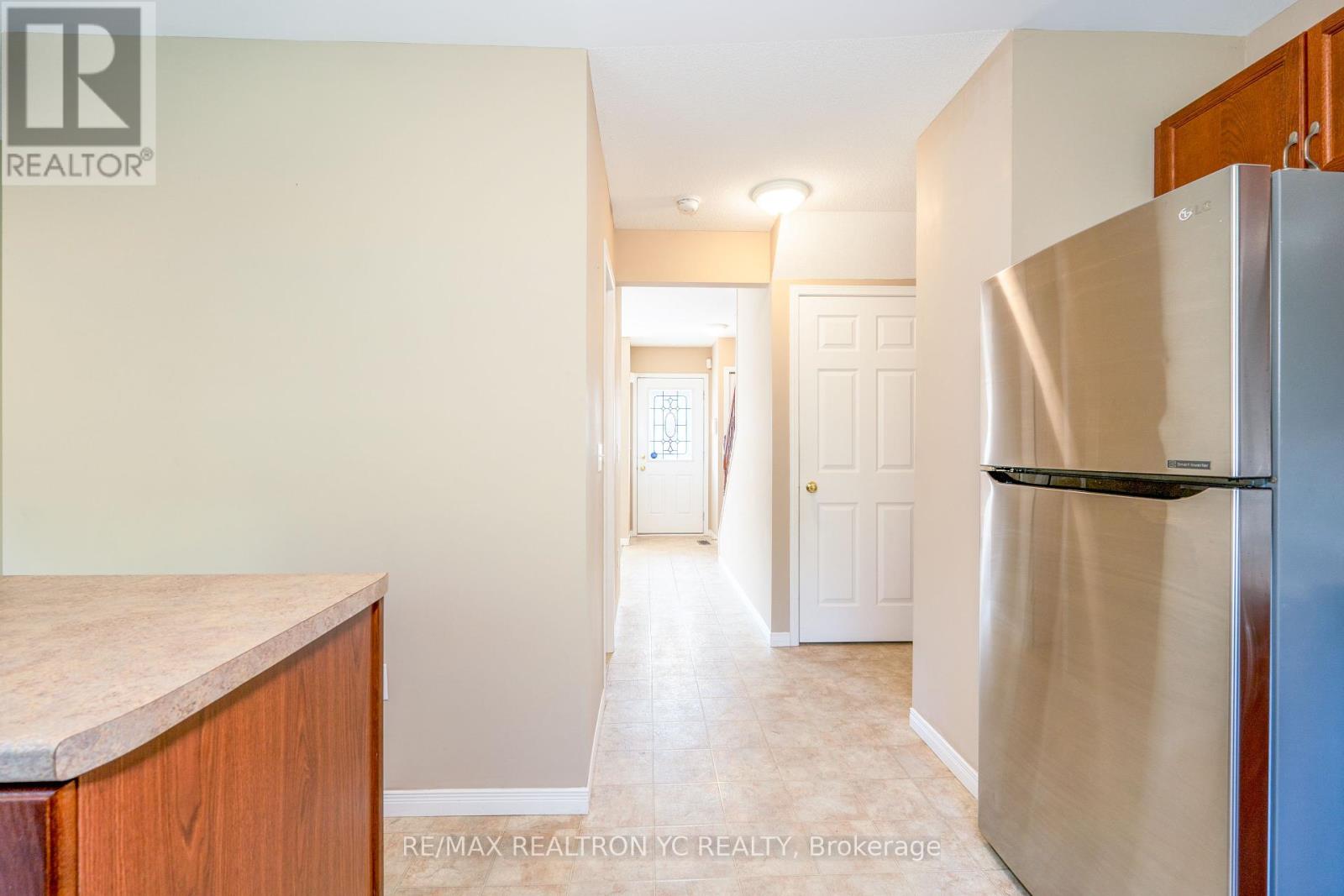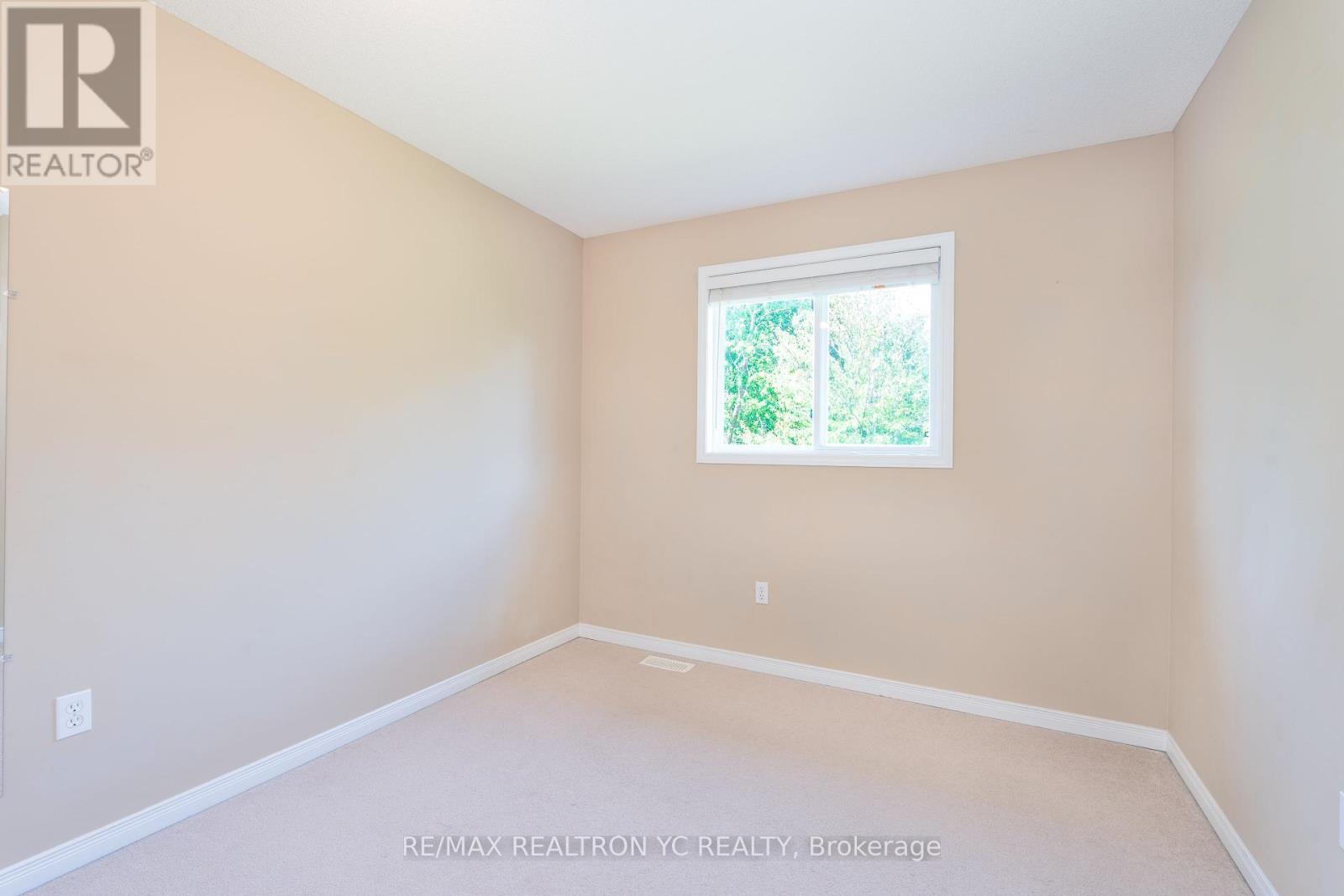27 - 780 Fanshawe Park Road E London, Ontario N5X 1L5
$508,000Maintenance, Parking
$271.25 Monthly
Maintenance, Parking
$271.25 MonthlyPresenting an Amazing E-N-D-U-N-I-T Condo Townhouse backing onto a ravine located in North London. This 3-bedroom, 3-bathroom home features a finished basement and has been very well maintained. The eat-in kitchen offers plenty of counter space and an island, leading to the sundeck with a natural gas BBQ hookup. Enjoy a cold drink while overlooking the ravine from your deck. The well-sized living room completes the main level, while the upper floors boast three sunlit bedrooms and a pristine 3-piece bathroom. Downstairs, you'll love relaxing in the finished recreation room, which also includes a full bathroom and a spacious den. The roof was updated in 2018. This property includes six appliances and an alarm system. Ideally located near Constitution Park and public transit, including a direct bus route to Masonville Center, Fanshawe College, and Western University, this property epitomizes both elegance and convenience. Its the perfect place for a first-time homebuyer. Dont miss this great opportunity! (id:24801)
Property Details
| MLS® Number | X11196562 |
| Property Type | Single Family |
| Community Name | North C |
| Amenities Near By | Park, Public Transit, Schools |
| Community Features | Pet Restrictions |
| Features | Ravine, Balcony, Sump Pump |
| Parking Space Total | 1 |
| View Type | View |
Building
| Bathroom Total | 3 |
| Bedrooms Above Ground | 3 |
| Bedrooms Total | 3 |
| Appliances | Dishwasher, Dryer, Microwave, Refrigerator, Stove, Washer, Window Coverings |
| Basement Development | Finished |
| Basement Type | N/a (finished) |
| Cooling Type | Central Air Conditioning |
| Exterior Finish | Brick |
| Half Bath Total | 1 |
| Heating Fuel | Natural Gas |
| Heating Type | Forced Air |
| Stories Total | 2 |
| Size Interior | 1,200 - 1,399 Ft2 |
| Type | Row / Townhouse |
Land
| Acreage | No |
| Land Amenities | Park, Public Transit, Schools |
Rooms
| Level | Type | Length | Width | Dimensions |
|---|---|---|---|---|
| Second Level | Primary Bedroom | 5.43 m | 3.53 m | 5.43 m x 3.53 m |
| Second Level | Bedroom 2 | 4.16 m | 3.12 m | 4.16 m x 3.12 m |
| Second Level | Bedroom 3 | 3.04 m | 2.89 m | 3.04 m x 2.89 m |
| Basement | Recreational, Games Room | 4.64 m | 4.01 m | 4.64 m x 4.01 m |
| Basement | Den | 5.94 m | 4.39 m | 5.94 m x 4.39 m |
| Main Level | Kitchen | 4.03 m | 3 m | 4.03 m x 3 m |
| Main Level | Dining Room | 3.6 m | 2.1 m | 3.6 m x 2.1 m |
| Main Level | Living Room | 5.9 m | 3.78 m | 5.9 m x 3.78 m |
https://www.realtor.ca/real-estate/27688091/27-780-fanshawe-park-road-e-london-north-c
Contact Us
Contact us for more information
Hyun Ji Kim
Salesperson
7646 Yonge Street
Thornhill, Ontario L4J 1V9
(905) 764-6000
(905) 764-1865
www.ycrealty.ca/



































