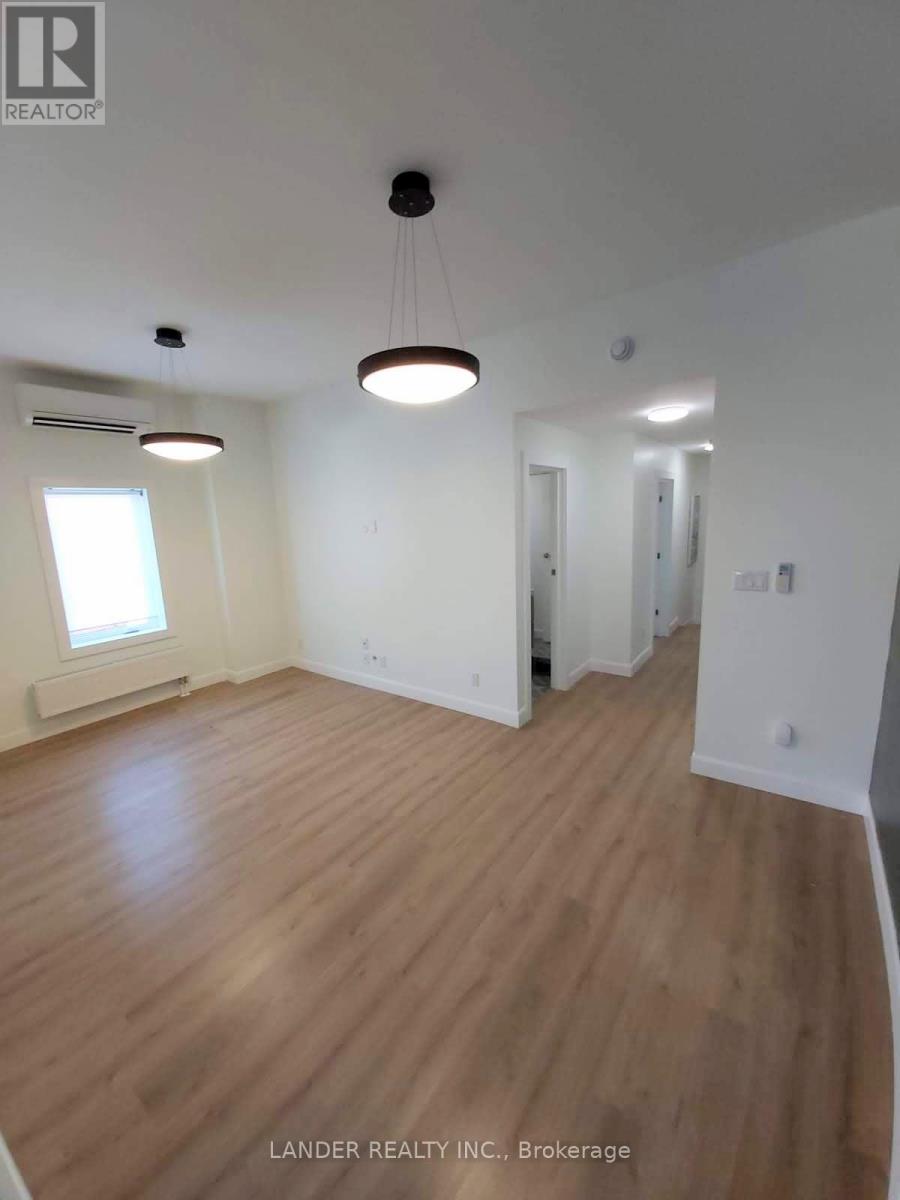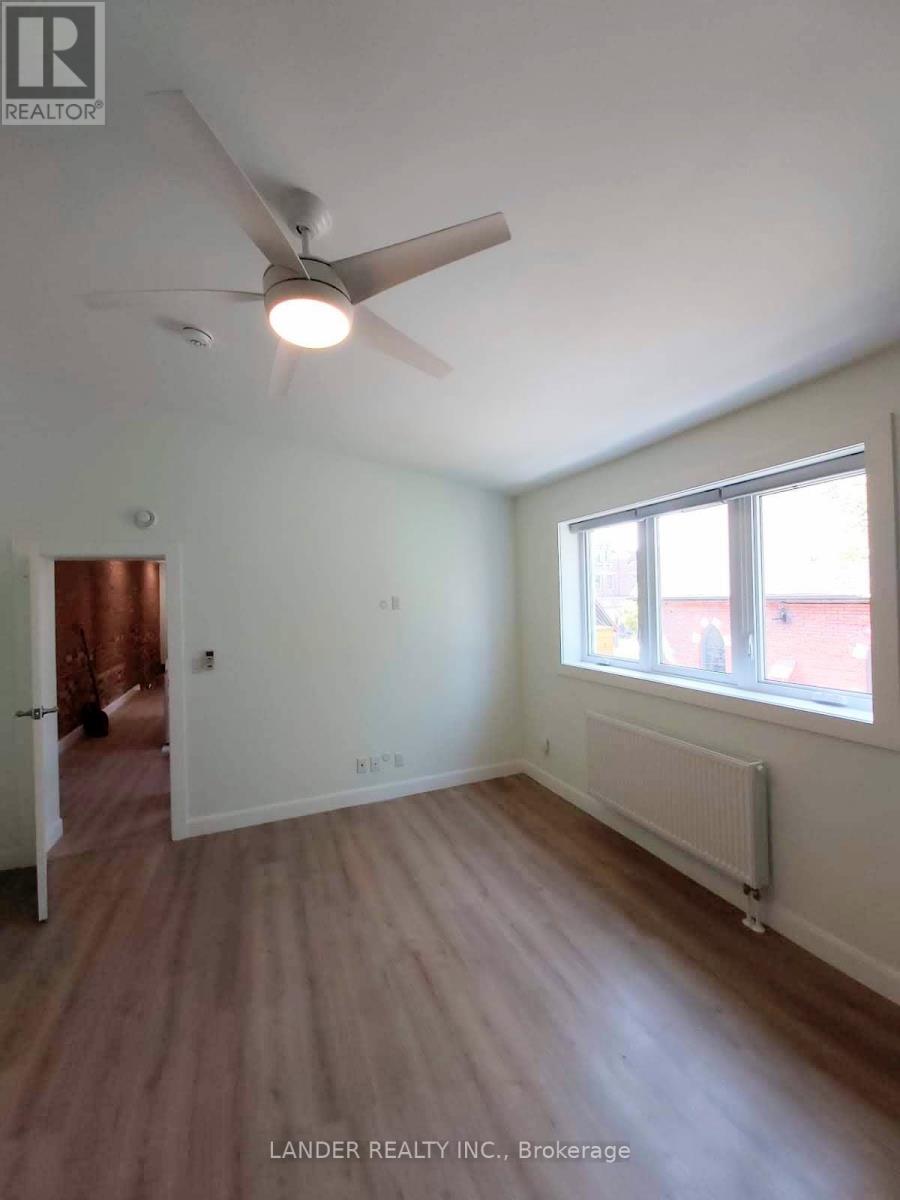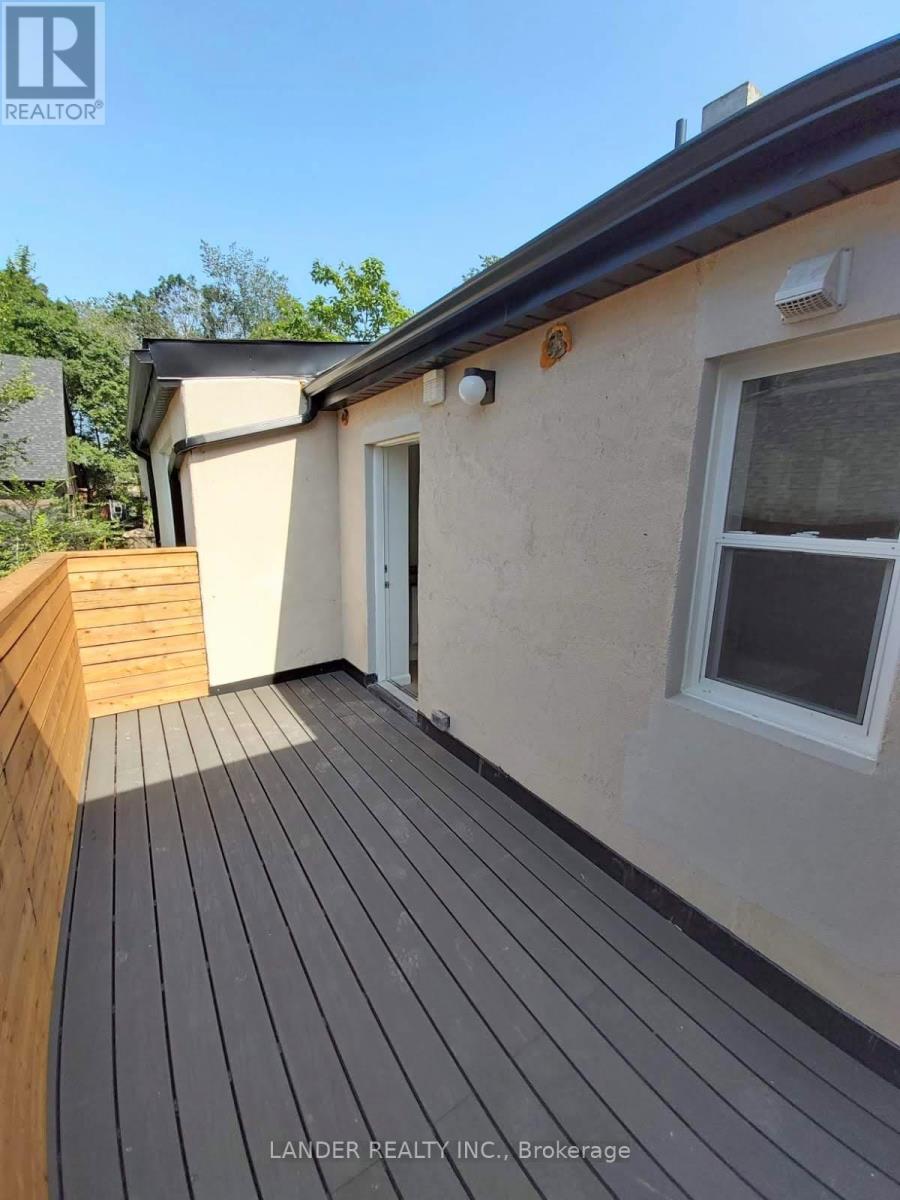Upper - 195 Cowan Avenue Toronto, Ontario M6K 2N7
2 Bedroom
2 Bathroom
1099.9909 - 1499.9875 sqft
Wall Unit
Radiant Heat
$4,000 Monthly
ALL INCLUSIVE- including internet and TV! Bright newly renovated unit with a private balcony and front patio. In the heart of Parkdale! Walk to Queen Street W, Masaryk Cowan community center (across street), parks, farmer's market and transit. Exposed brick! Two large bedrooms, 2 full bathrooms, private laundry room/study. Stunning Kitchen and functional living room. Garden shed for Tenant use. **** EXTRAS **** Please note that pictures were taken before Tenants. Unit in great shape! (id:24801)
Property Details
| MLS® Number | W11213330 |
| Property Type | Single Family |
| Community Name | South Parkdale |
| AmenitiesNearBy | Place Of Worship, Public Transit, Park, Hospital, Schools |
| Features | In Suite Laundry |
| Structure | Shed |
Building
| BathroomTotal | 2 |
| BedroomsAboveGround | 2 |
| BedroomsTotal | 2 |
| Appliances | Dishwasher, Dryer, Refrigerator, Stove, Washer |
| ConstructionStyleAttachment | Semi-detached |
| CoolingType | Wall Unit |
| ExteriorFinish | Stucco |
| FlooringType | Laminate |
| FoundationType | Poured Concrete |
| HeatingType | Radiant Heat |
| StoriesTotal | 2 |
| SizeInterior | 1099.9909 - 1499.9875 Sqft |
| Type | House |
| UtilityWater | Municipal Water |
Land
| Acreage | No |
| LandAmenities | Place Of Worship, Public Transit, Park, Hospital, Schools |
| Sewer | Sanitary Sewer |
Rooms
| Level | Type | Length | Width | Dimensions |
|---|---|---|---|---|
| Second Level | Kitchen | 5.87 m | 16.77 m | 5.87 m x 16.77 m |
| Second Level | Living Room | 10.63 m | 16.8 m | 10.63 m x 16.8 m |
| Second Level | Bedroom | 11.29 m | 11.19 m | 11.29 m x 11.19 m |
| Second Level | Primary Bedroom | 14.6 m | 13.52 m | 14.6 m x 13.52 m |
| Second Level | Laundry Room | 8.96 m | 10.47 m | 8.96 m x 10.47 m |
Interested?
Contact us for more information
Jennifer Dodd
Salesperson
Lander Realty Inc.
110 Pony Dr #4
Newmarket, Ontario L3Y 7B6
110 Pony Dr #4
Newmarket, Ontario L3Y 7B6




















