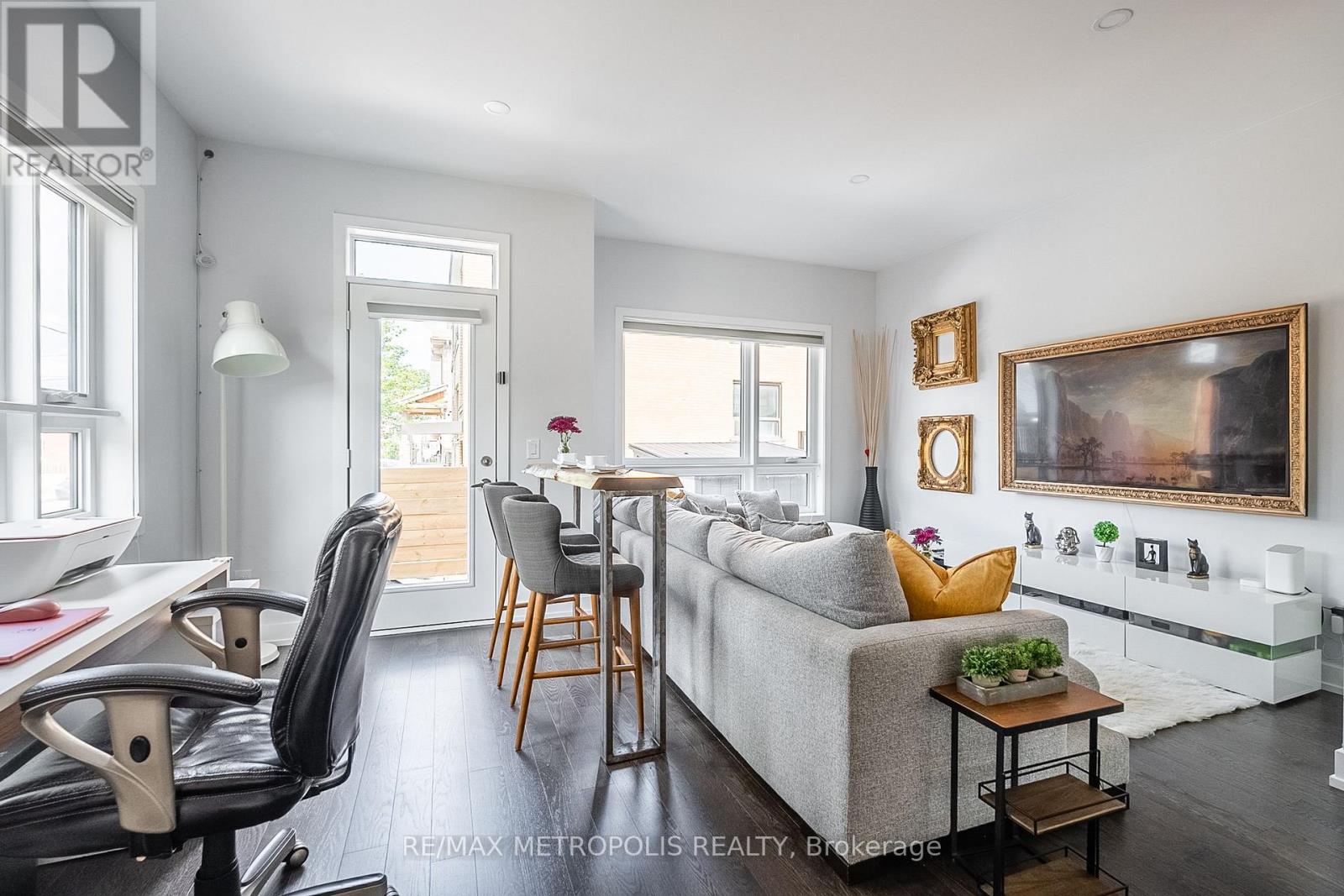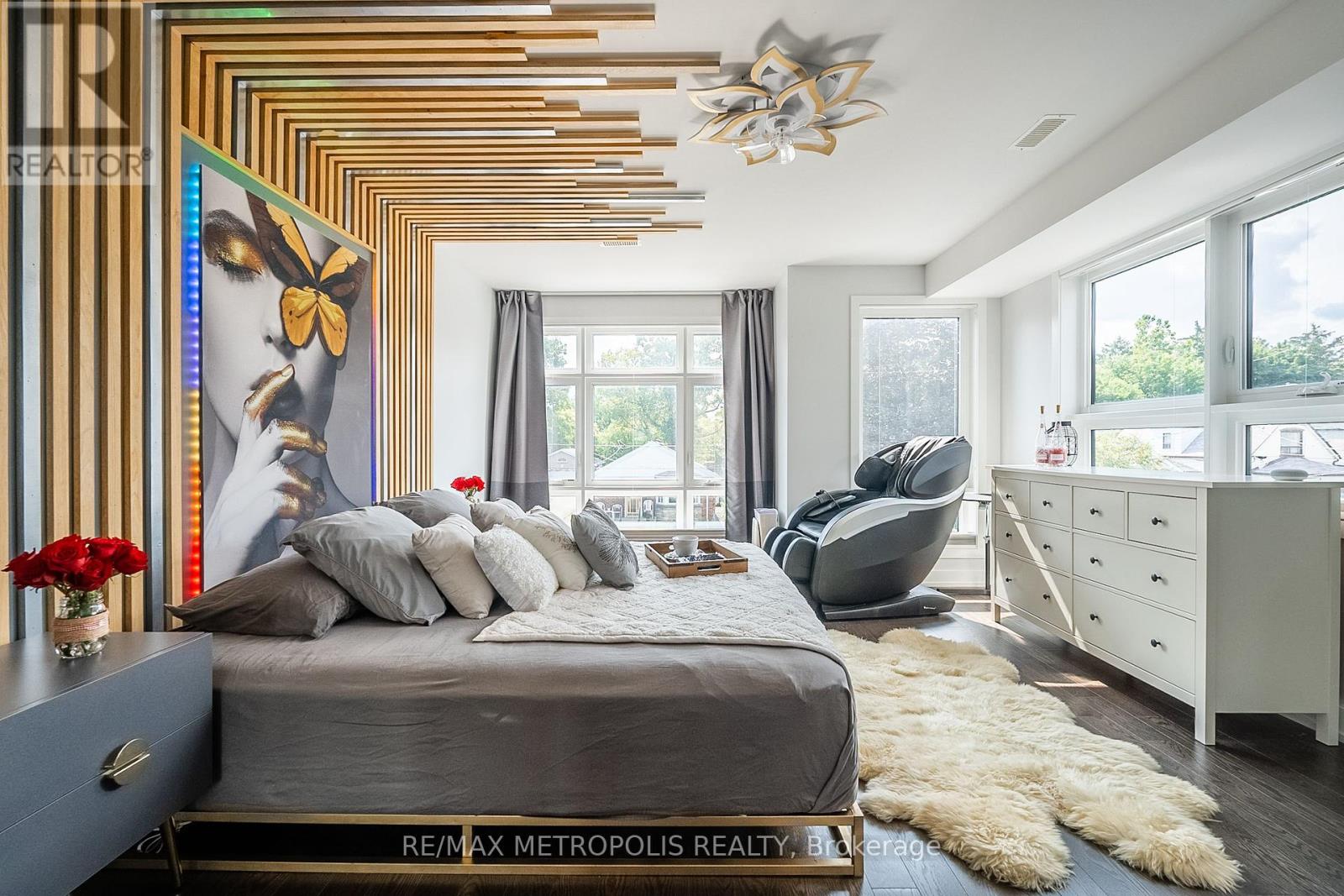27 Thornton Avenue Toronto, Ontario M6E 2E3
$5,490 Monthly
Available For Short/Long Term. Take Advantage Of Current Promotion: $5,975/M From November To April 30, 2025. May 1, 2025 Onwards The Price Is $6,790/M. Enjoy A Stylish & Comfortable Living In A Fully Furnished 3-Storey Toronto Home. Filled With Modern Furnishings & Decor, Including Striking Feature Walls, This Residence Offers A Unique Blend Of Style & Comfort. Featuring Large 3 Bedrooms With Lots Of Closet Space & 2.5 Bathrooms, This Home Includes A Luxurious Master Suite Complete With A King-Size Mattress. Entertainment Is Elevated With A State-Of-The-Art 65 Samsung The Frame TV, Seamlessly Integrated Into The Living Space While Indulging In Endless Viewing Options With Over 1000 Channels & Movies From The Included Android Box. The Fully Equipped Kitchen With Stainless Steel Appliances, Small Appliances, Pots, Pans & Cutlery. Hardwood Flooring Throughout. Ensuite Washer/Dryer. Steps To Eglinton W That's Filled With Grocery Stores, Restaurants, Access To Public Transit & More! **** EXTRAS **** Step Outside To Enjoy Morning Coffee On The 2nd Floor Patio Or Host Gatherings In The Private Main-Level Outdoor Area With Seating & A BBQ. 2 Parking Spaces Included. 3rd EV Parking Space Available At $120/M + EV Utilization Of $70/M. (id:24801)
Property Details
| MLS® Number | W11215701 |
| Property Type | Single Family |
| Community Name | Caledonia-Fairbank |
| Amenities Near By | Park, Public Transit, Schools |
| Parking Space Total | 3 |
Building
| Bathroom Total | 3 |
| Bedrooms Above Ground | 3 |
| Bedrooms Total | 3 |
| Appliances | Blinds, Furniture |
| Basement Development | Finished |
| Basement Features | Separate Entrance, Walk Out |
| Basement Type | N/a (finished) |
| Construction Style Attachment | Detached |
| Cooling Type | Central Air Conditioning |
| Exterior Finish | Stucco |
| Flooring Type | Hardwood |
| Foundation Type | Concrete |
| Half Bath Total | 1 |
| Heating Fuel | Natural Gas |
| Heating Type | Forced Air |
| Stories Total | 3 |
| Size Interior | 2,500 - 3,000 Ft2 |
| Type | House |
| Utility Water | Municipal Water |
Land
| Acreage | No |
| Fence Type | Fenced Yard |
| Land Amenities | Park, Public Transit, Schools |
| Sewer | Sanitary Sewer |
| Size Depth | 75 Ft ,1 In |
| Size Frontage | 21 Ft ,6 In |
| Size Irregular | 21.5 X 75.1 Ft ; 21.78 Ft X 75.1 Ft X 21.9 Ft X 75.09 Ft |
| Size Total Text | 21.5 X 75.1 Ft ; 21.78 Ft X 75.1 Ft X 21.9 Ft X 75.09 Ft |
Rooms
| Level | Type | Length | Width | Dimensions |
|---|---|---|---|---|
| Second Level | Primary Bedroom | 5.6 m | 4 m | 5.6 m x 4 m |
| Third Level | Bedroom 2 | 5.5 m | 4 m | 5.5 m x 4 m |
| Third Level | Bedroom 3 | 3.6 m | 2.8 m | 3.6 m x 2.8 m |
| Main Level | Kitchen | 9 m | 4.7 m | 9 m x 4.7 m |
| Main Level | Living Room | 9 m | 4.7 m | 9 m x 4.7 m |
| Main Level | Dining Room | 4 m | 3.6 m | 4 m x 3.6 m |
Contact Us
Contact us for more information
Yuri Kvyetko
Salesperson
www.newwindcapitalgroup.com/
www.facebook.com/yurikvyetkorealtor/
twitter.com/yurikvyetko?lang=en
www.linkedin.com/in/yuri-kvyetko-44109772/
8321 Kennedy Rd #21-22
Markham, Ontario L3R 5N4
(905) 824-0788
(905) 817-0524
www.remaxmetropolis.ca/











































