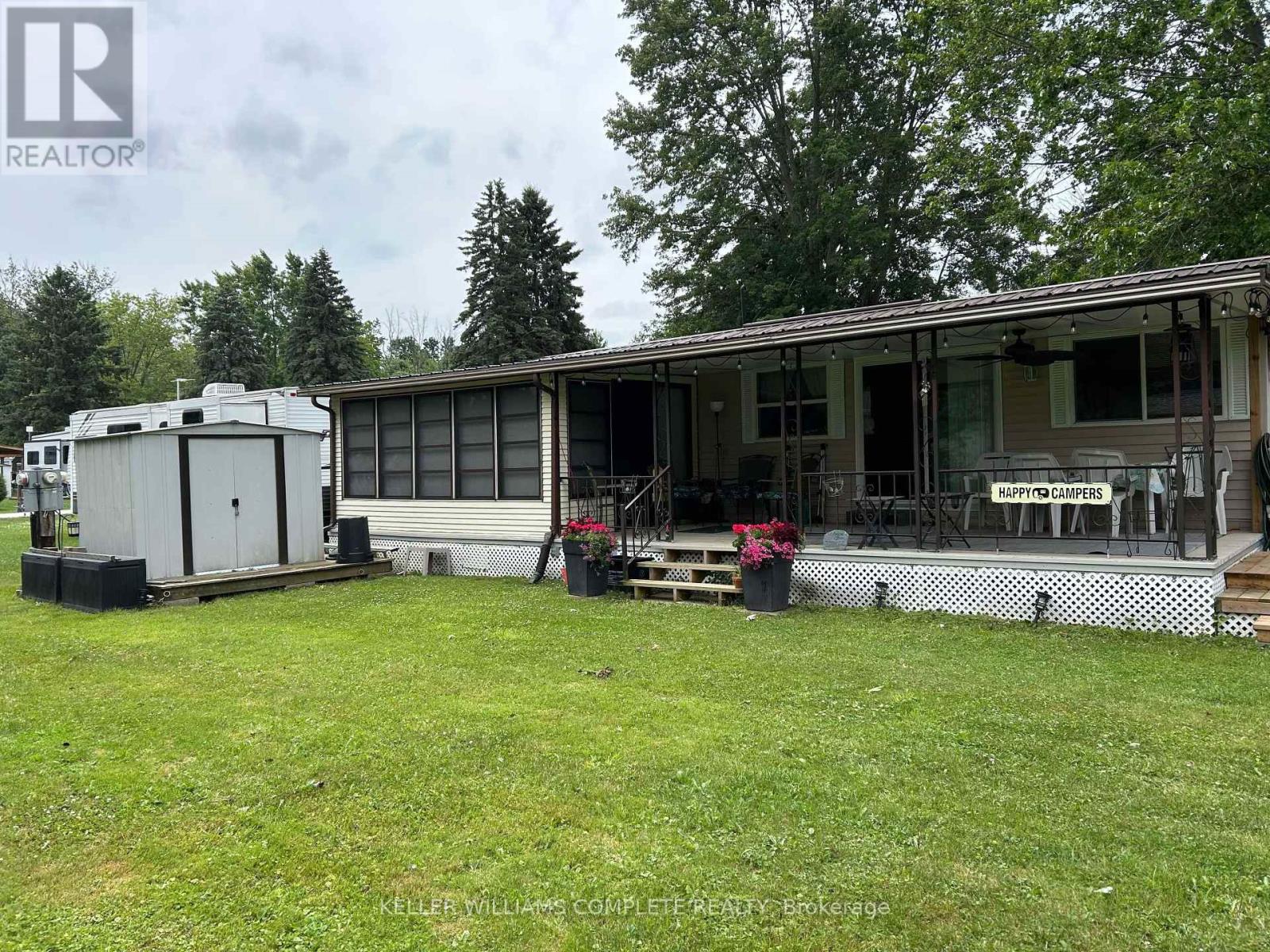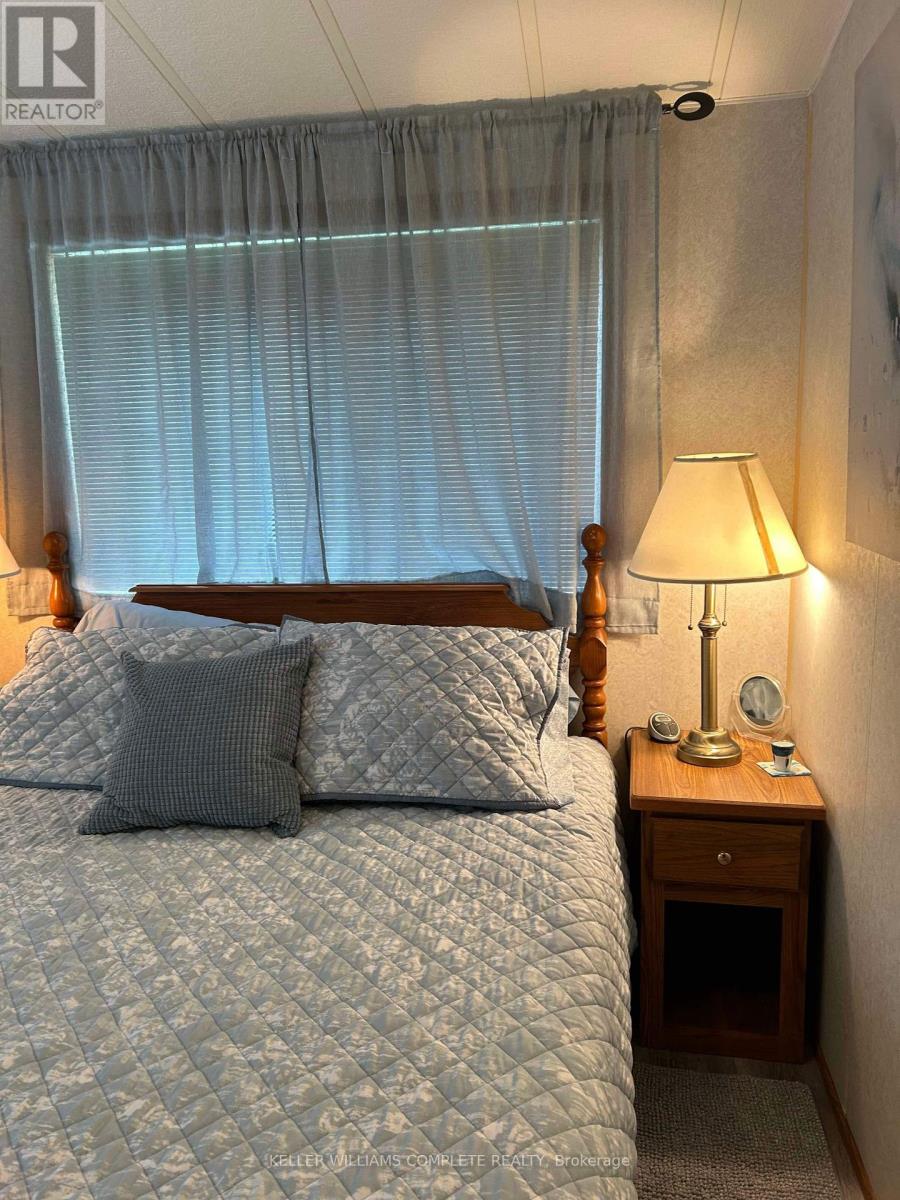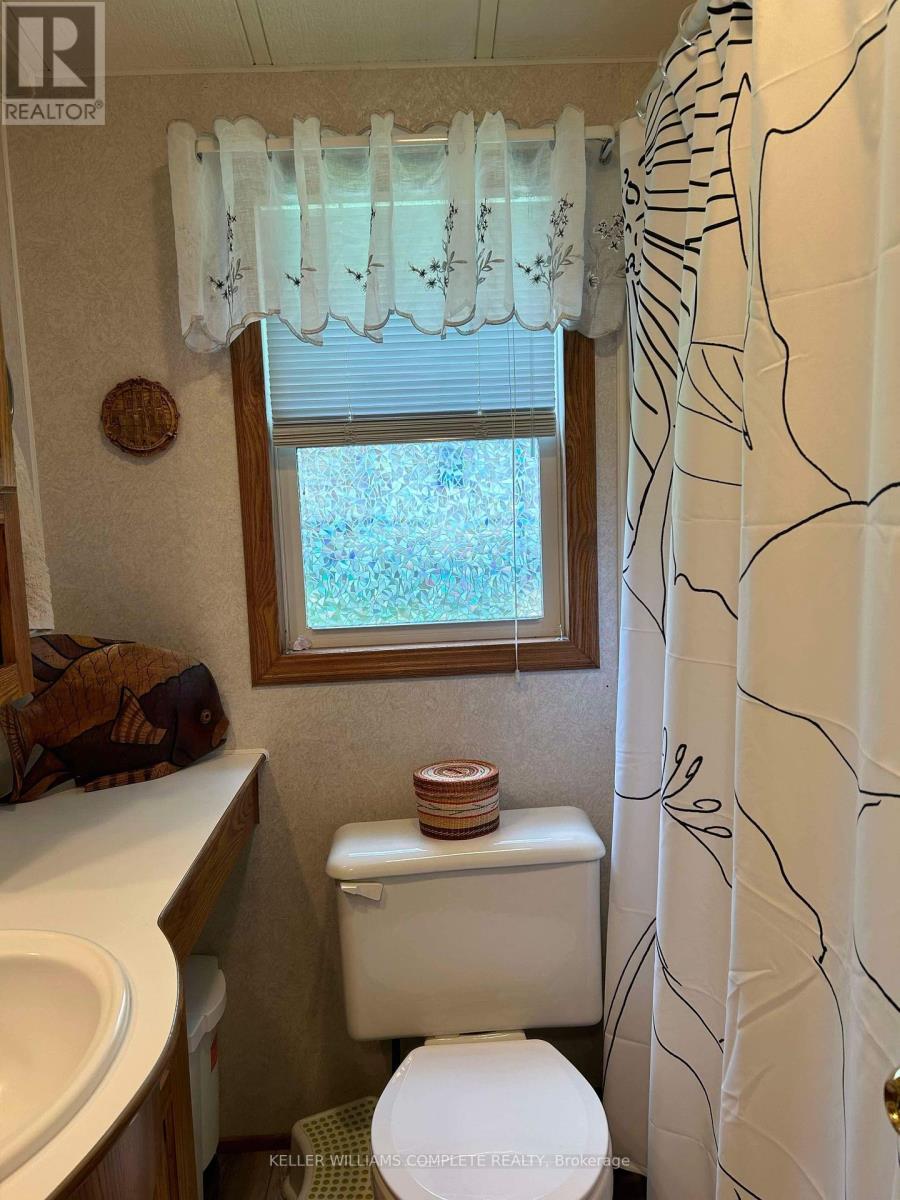5 Cedar - 137 Sixth Concession Road Brant, Ontario N0E 1A0
$72,000
This is a seasonal park open May to October. Located in Lyons Little Austria RV park in Burford, Ontario. The park is a great place to relax and enjoy the summer months. It offers an active social club which plans events for the entire family. The park also offers a pool and on site restaurant, as well as other amenities. The trailer is a 40 foot, 2001, Golden Falcon park model trailer with an front room addition and large covered deck. The trailer offers two bedrooms, with twin beds in the second bedroom (new in 2022) and a queen in the primary. A heat pump offers air conditioning or heat in the main area with a window AC unit in the second bedroom. It also has a full propane furnace. The kitchen has full size stove and fridge and range microwave. Fully equipped kitchen: dishes, pots etc. All new grey vinyl plank flooring throughout (2022) Metal roof (2023). Shed (2023). 2024 fees are $4,349.36, less a $200 discount if paid by April 1st. Deposits are paid for the 2025 season. The second bedroom is an addition that could also be used as a sunroom/sitting room. Living room sliding partition with foldout couch makes an additional bedroom for guests. **** EXTRAS **** The trailer is located at 137 Sixth Concession (Lyons Little Austria RV Park). The lot location is at 5 Cedar Rd (Brad's Lane sign at end of road). (id:24801)
Property Details
| MLS® Number | X11246792 |
| Property Type | Single Family |
| Community Name | Burford |
| Amenities Near By | Park |
| Features | Flat Site |
| Parking Space Total | 4 |
| Pool Type | Inground Pool |
Building
| Bathroom Total | 1 |
| Bedrooms Above Ground | 2 |
| Bedrooms Total | 2 |
| Appliances | Furniture, Microwave, Refrigerator, Stove |
| Architectural Style | Bungalow |
| Exterior Finish | Aluminum Siding |
| Heating Fuel | Propane |
| Heating Type | Other |
| Stories Total | 1 |
| Type | Mobile Home |
| Utility Water | Dug Well |
Land
| Acreage | No |
| Land Amenities | Park |
| Sewer | Holding Tank |
Rooms
| Level | Type | Length | Width | Dimensions |
|---|---|---|---|---|
| Main Level | Living Room | 4.78 m | 3.45 m | 4.78 m x 3.45 m |
| Main Level | Dining Room | 2.44 m | 3.45 m | 2.44 m x 3.45 m |
| Main Level | Kitchen | 2.74 m | 3.45 m | 2.74 m x 3.45 m |
| Main Level | Bedroom | 3.45 m | 2.49 m | 3.45 m x 2.49 m |
| Main Level | Bedroom 2 | 4.88 m | 3.05 m | 4.88 m x 3.05 m |
https://www.realtor.ca/real-estate/27689797/5-cedar-137-sixth-concession-road-brant-burford-burford
Contact Us
Contact us for more information
Carrie Massey
Salesperson
www.masseyrealestateadvisors.com/
1044 Cannon St East Unit T
Hamilton, Ontario L8L 2H7
(905) 308-8333















