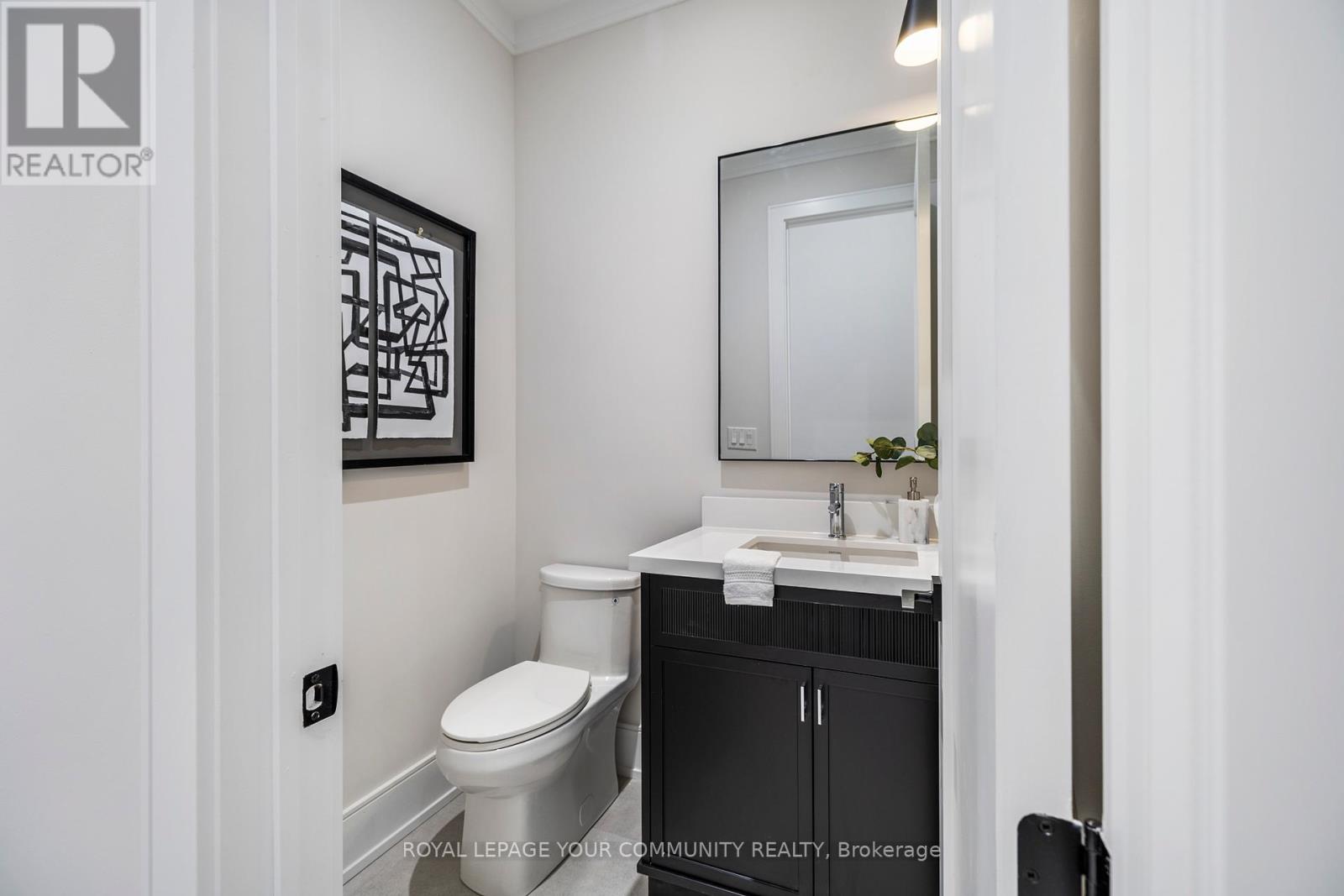23 Menotti Drive Richmond Hill, Ontario L4E 2Z2
4 Bedroom
5 Bathroom
3,500 - 5,000 ft2
Fireplace
Forced Air
$2,888,800
Location, Location! Welcome to this stunning luxury home in the prestigious area of Richmond Hill, walk-out basement, 4 bed home. 10 Ft ceilings, luxury chef-inspired kitchen, 5 bathrooms, hardwood floor throughout, coffered ceilings, brand new to be built home w/ 7 year Tarion warranty. A must see, pictures attached of model home. Located on 2 Bunn Crt, Aurora. **** EXTRAS **** Walk-out 7yr Tarion, stone counter tops (id:24801)
Property Details
| MLS® Number | N11313552 |
| Property Type | Single Family |
| Community Name | Oak Ridges |
| Parking Space Total | 4 |
Building
| Bathroom Total | 5 |
| Bedrooms Above Ground | 4 |
| Bedrooms Total | 4 |
| Basement Development | Finished |
| Basement Features | Walk Out |
| Basement Type | N/a (finished) |
| Construction Style Attachment | Detached |
| Exterior Finish | Brick, Stone |
| Fireplace Present | Yes |
| Flooring Type | Hardwood, Laminate |
| Foundation Type | Block |
| Half Bath Total | 1 |
| Heating Fuel | Natural Gas |
| Heating Type | Forced Air |
| Stories Total | 2 |
| Size Interior | 3,500 - 5,000 Ft2 |
| Type | House |
| Utility Water | Municipal Water |
Parking
| Attached Garage |
Land
| Acreage | No |
| Sewer | Sanitary Sewer |
| Size Depth | 104 Ft ,9 In |
| Size Frontage | 42 Ft ,8 In |
| Size Irregular | 42.7 X 104.8 Ft |
| Size Total Text | 42.7 X 104.8 Ft |
Rooms
| Level | Type | Length | Width | Dimensions |
|---|---|---|---|---|
| Lower Level | Bedroom 5 | 3.2 m | 3.29 m | 3.2 m x 3.29 m |
| Lower Level | Recreational, Games Room | 10.1 m | 4.99 m | 10.1 m x 4.99 m |
| Main Level | Den | 3.1 m | 3.3 m | 3.1 m x 3.3 m |
| Main Level | Dining Room | 4.9 m | 3.9 m | 4.9 m x 3.9 m |
| Main Level | Family Room | 4.29 m | 5.21 m | 4.29 m x 5.21 m |
| Main Level | Eating Area | 3.41 m | 5.18 m | 3.41 m x 5.18 m |
| Main Level | Kitchen | 2.74 m | 5.82 m | 2.74 m x 5.82 m |
| Main Level | Primary Bedroom | 6 m | 4.9 m | 6 m x 4.9 m |
| Main Level | Bedroom 2 | 4.3 m | 3.96 m | 4.3 m x 3.96 m |
| Main Level | Bedroom 3 | 3.1 m | 3.68 m | 3.1 m x 3.68 m |
| Main Level | Bedroom 4 | 3.68 m | 4.29 m | 3.68 m x 4.29 m |
https://www.realtor.ca/real-estate/27690728/23-menotti-drive-richmond-hill-oak-ridges-oak-ridges
Contact Us
Contact us for more information
Eugenio Sturino
Salesperson
Royal LePage Your Community Realty
9411 Jane Street
Vaughan, Ontario L6A 4J3
9411 Jane Street
Vaughan, Ontario L6A 4J3
(905) 832-6656
(905) 832-6918
www.yourcommunityrealty.com/







































