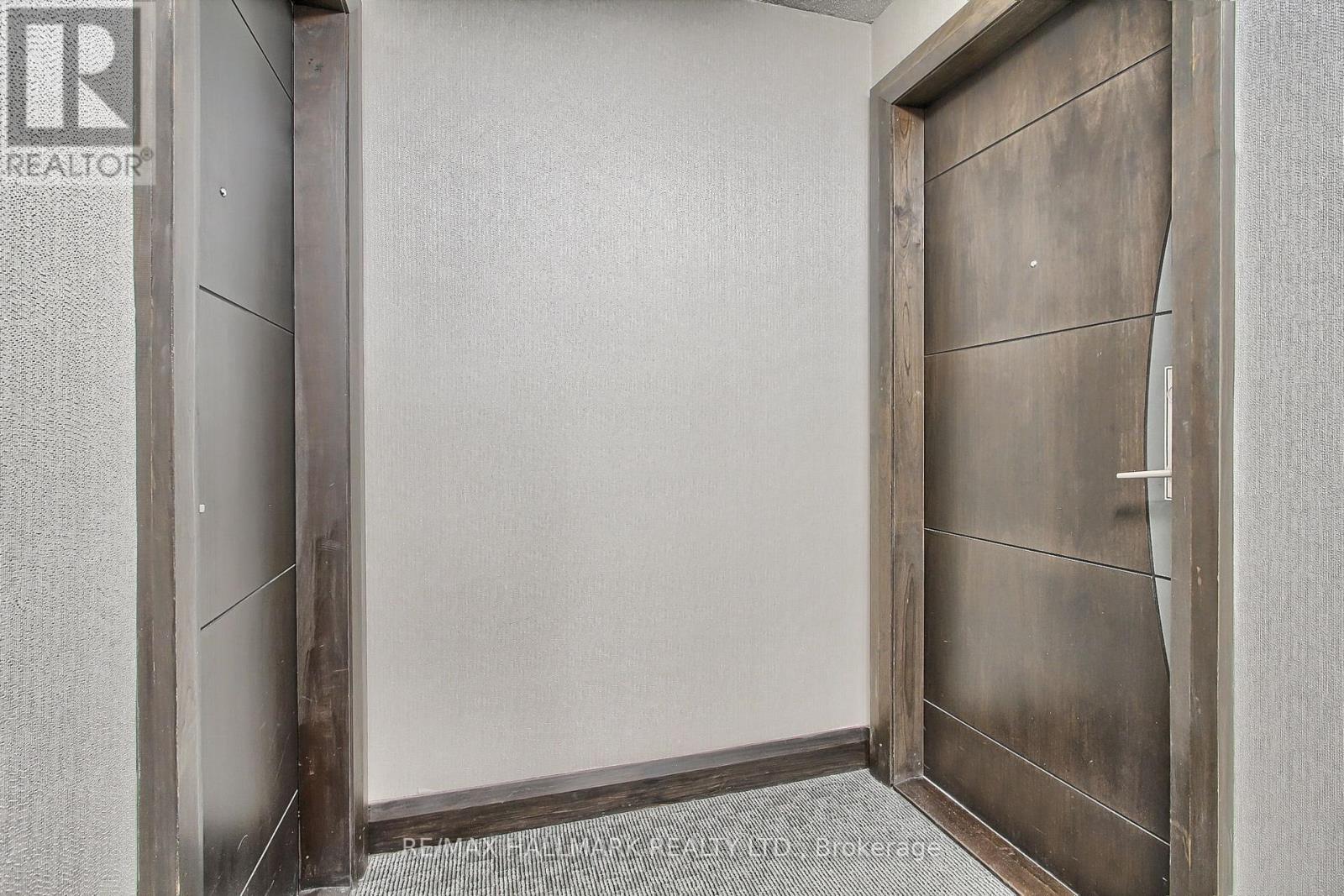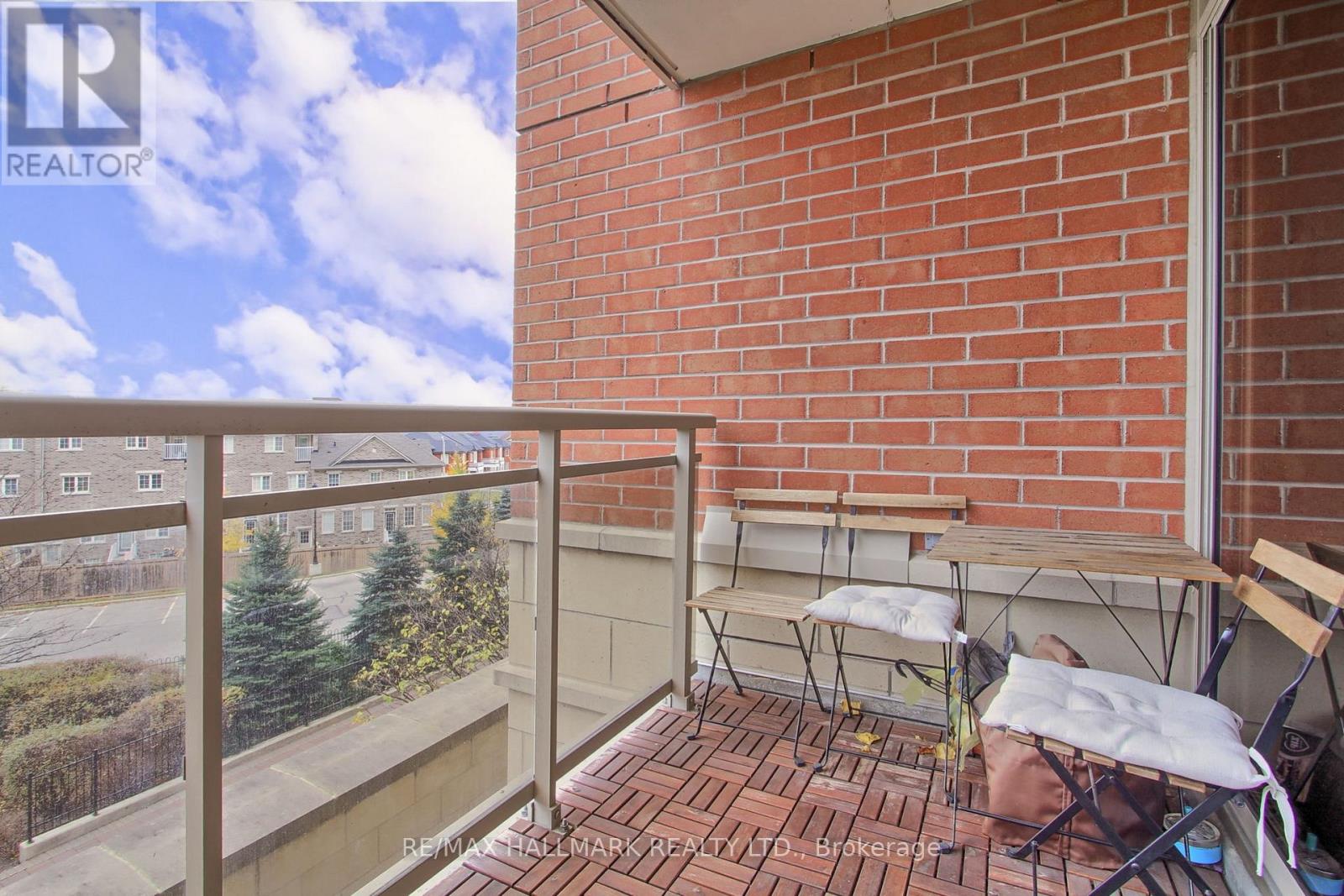311 - 73 King William Crescent Richmond Hill, Ontario L4B 0C2
$649,000Maintenance, Common Area Maintenance, Heat, Insurance, Parking, Water
$741.09 Monthly
Maintenance, Common Area Maintenance, Heat, Insurance, Parking, Water
$741.09 MonthlyWelcome to 311-73 King William Cres A Stunning Corner Suite!Experience luxury and convenience in this bright, modern 2-bedroom, 2-bathroom corner unit. Prime Richmond Hill Location: Just steps from Richmond Hill City Centre, GO transit, and Yonge Street, offering seamless access to shops, entertainment, and top schools like Red Maple P.S., St Robert CHS and Langstaff S.S.This 890 sq ft suite boasts a sleek, open-concept design with a chef-inspired kitchen, complete with granite countertops, premium stainless steel appliances, and an under-mount sink. Enjoy ample sunlight with large windows, durable laminate flooring, and thoughtfully arranged spaces that maximize comfort and privacy.Building Amenities Include: 24-hour concierge, fitness area with a dedicated cardio/yoga room, guest suites, sauna, and two stylish party rooms, making this an ideal choice for young professionals or families. Easy access to major highways and Hillcrest Mall. **** EXTRAS **** Fridge, Stove, B/I Dishwasher, B/I Microwave - Stainless Steel, Washer Dryer White. (id:24801)
Property Details
| MLS® Number | N11316946 |
| Property Type | Single Family |
| Community Name | Langstaff |
| Community Features | Pets Not Allowed |
| Features | Balcony |
| Parking Space Total | 1 |
Building
| Bathroom Total | 2 |
| Bedrooms Above Ground | 2 |
| Bedrooms Total | 2 |
| Amenities | Separate Heating Controls, Storage - Locker |
| Cooling Type | Central Air Conditioning |
| Exterior Finish | Brick |
| Flooring Type | Laminate, Ceramic |
| Heating Fuel | Natural Gas |
| Heating Type | Forced Air |
| Size Interior | 800 - 899 Ft2 |
| Type | Apartment |
Parking
| Underground | |
| Garage |
Land
| Acreage | No |
Rooms
| Level | Type | Length | Width | Dimensions |
|---|---|---|---|---|
| Ground Level | Living Room | 5.79 m | 4.27 m | 5.79 m x 4.27 m |
| Ground Level | Dining Room | 5.79 m | 4.27 m | 5.79 m x 4.27 m |
| Ground Level | Kitchen | 2.44 m | 2.44 m | 2.44 m x 2.44 m |
| Ground Level | Primary Bedroom | 3.51 m | 4 m | 3.51 m x 4 m |
| Ground Level | Bedroom 2 | 3.51 m | 2.74 m | 3.51 m x 2.74 m |
Contact Us
Contact us for more information
Mohammad Nasrkhani
Broker
www.facebook.com/mohammad.nasrkhani.96
685 Sheppard Ave E #401
Toronto, Ontario M2K 1B6
(416) 494-7653
(416) 494-0016







































