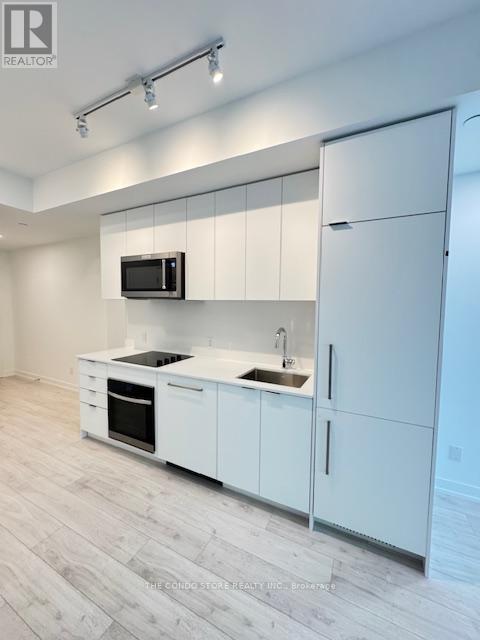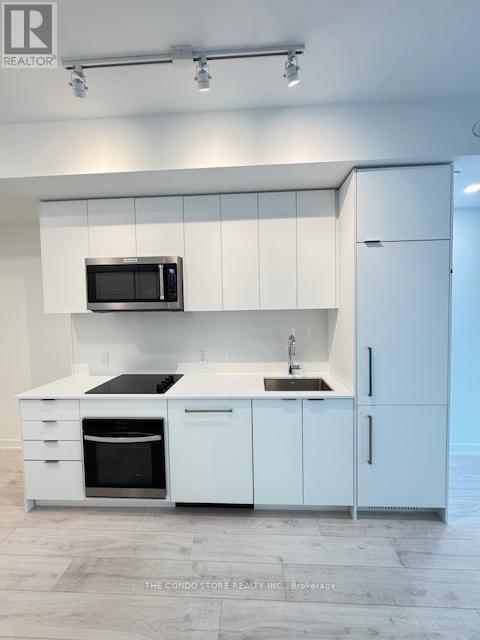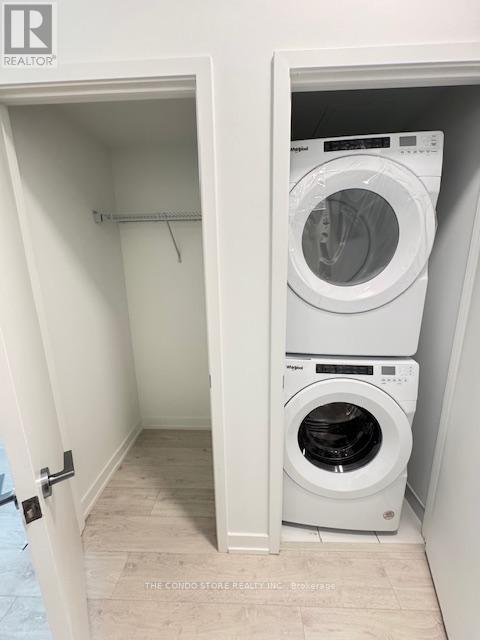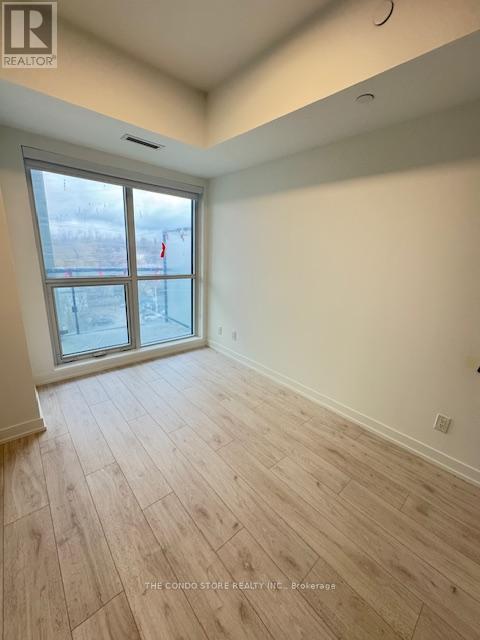526 - 181 Sheppard Avenue E Toronto, Ontario M2N 3A6
$2,350 Monthly
Welcome to 181 Sheppard East. This Stunning Property Is A Large One Bedroom Unit. The Opportunity To Live In This Luxurious Property Is Unique. It Has An Efficient Layout With High End Finishes And An Open Balcony With A Beautiful North View. This Unit Has Beautiful High Ceilings And Upgrades Throughout. This Unit Is An Incredible Find! Excellent Location, Close To Yonge Sheppard subway station,Restaurants, Banks, Cineplex Theatre, Toronto Public Library, Elementary School, High School, Close To Hwy 401. **** EXTRAS **** Fridge, Stove, B/I Dishwasher, & Hood Fan. Washer & Dryer. 9' Ceilings, Wide Plk Lam Floor Thrut, Energy-Efficient Appls, Quartz Counters. No Pets/No Smoking. (id:24801)
Property Details
| MLS® Number | C11406960 |
| Property Type | Single Family |
| Community Name | Willowdale East |
| Amenities Near By | Hospital, Schools, Public Transit |
| Community Features | Pet Restrictions |
| Features | Balcony, Carpet Free, In Suite Laundry |
| View Type | View |
Building
| Bathroom Total | 1 |
| Bedrooms Above Ground | 1 |
| Bedrooms Total | 1 |
| Amenities | Security/concierge, Exercise Centre, Visitor Parking, Party Room |
| Cooling Type | Central Air Conditioning |
| Exterior Finish | Concrete |
| Heating Fuel | Natural Gas |
| Heating Type | Forced Air |
| Size Interior | 500 - 599 Ft2 |
| Type | Apartment |
Land
| Acreage | No |
| Land Amenities | Hospital, Schools, Public Transit |
Rooms
| Level | Type | Length | Width | Dimensions |
|---|---|---|---|---|
| Main Level | Living Room | 3.35 m | 2.77 m | 3.35 m x 2.77 m |
| Main Level | Kitchen | 3.35 m | 3.15 m | 3.35 m x 3.15 m |
| Main Level | Dining Room | 3.35 m | 3.15 m | 3.35 m x 3.15 m |
| Main Level | Primary Bedroom | 2.74 m | 3.94 m | 2.74 m x 3.94 m |
Contact Us
Contact us for more information
Michelle Voegelin
Salesperson
3190 Harvester Rd #201a
Burlington, Ontario L7N 3T1
(416) 533-5888
(416) 533-5881
www.condostorecanada.com/




















