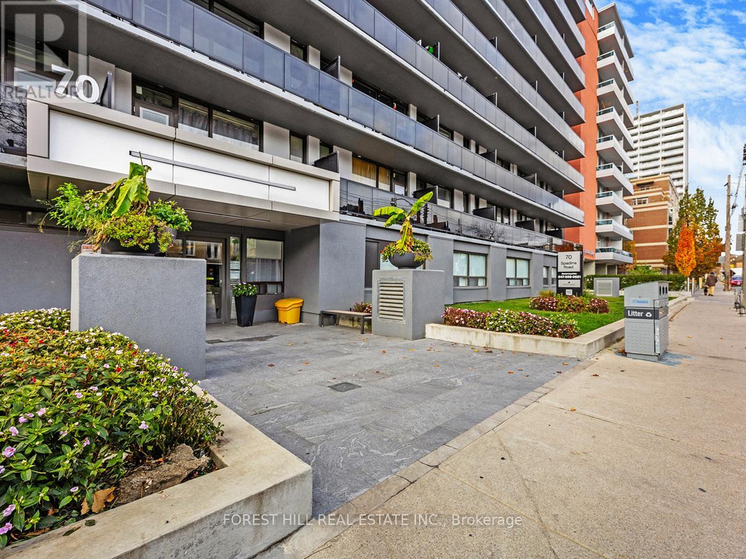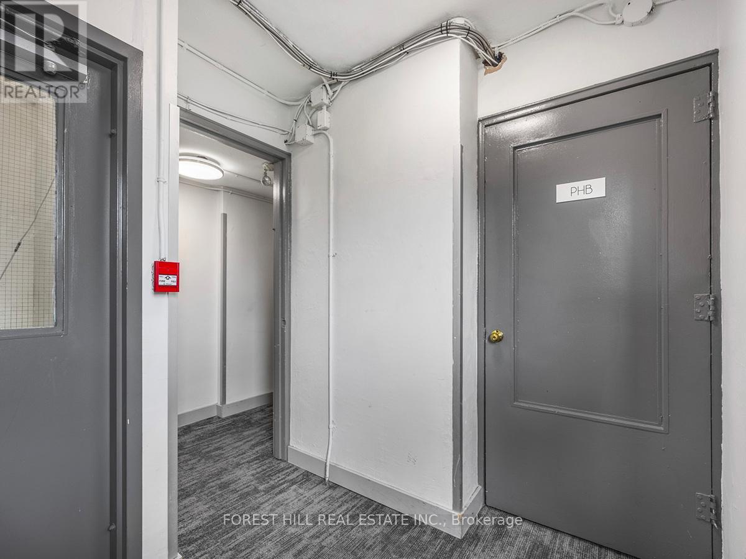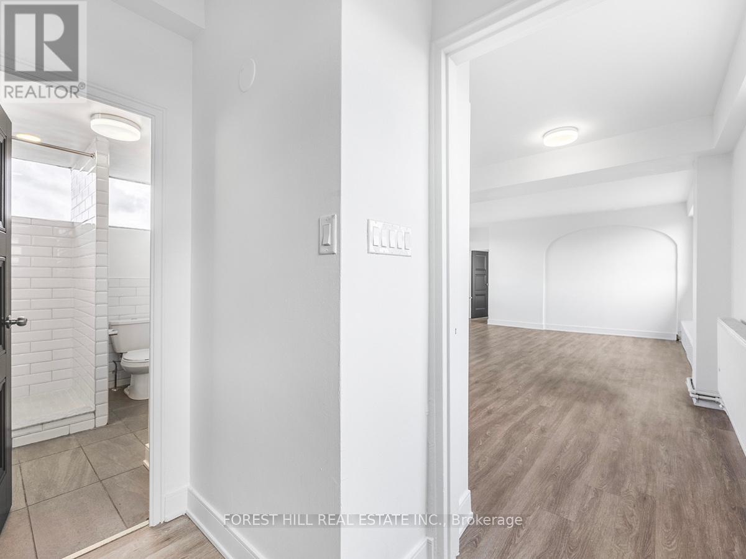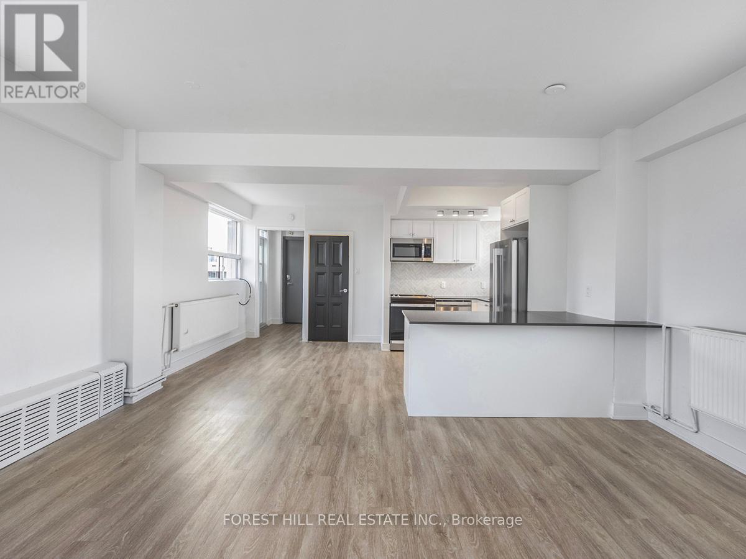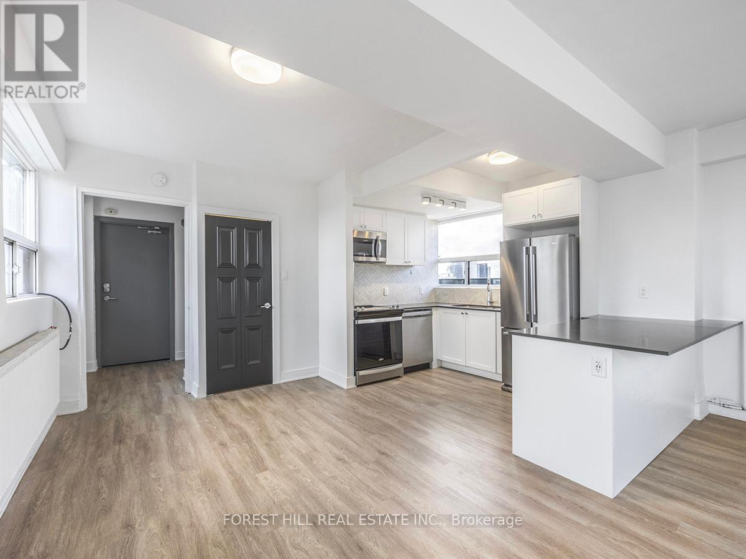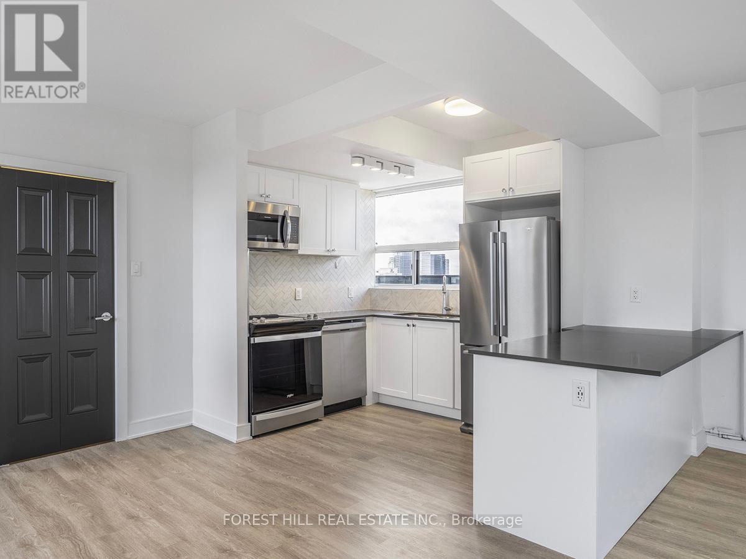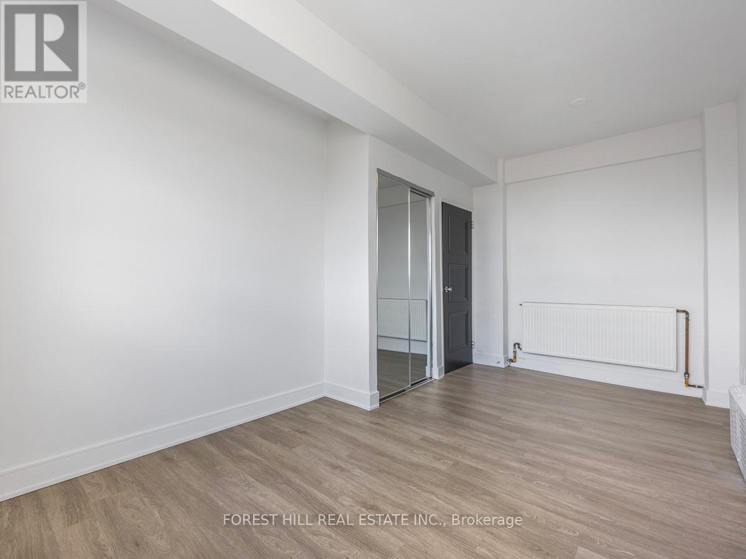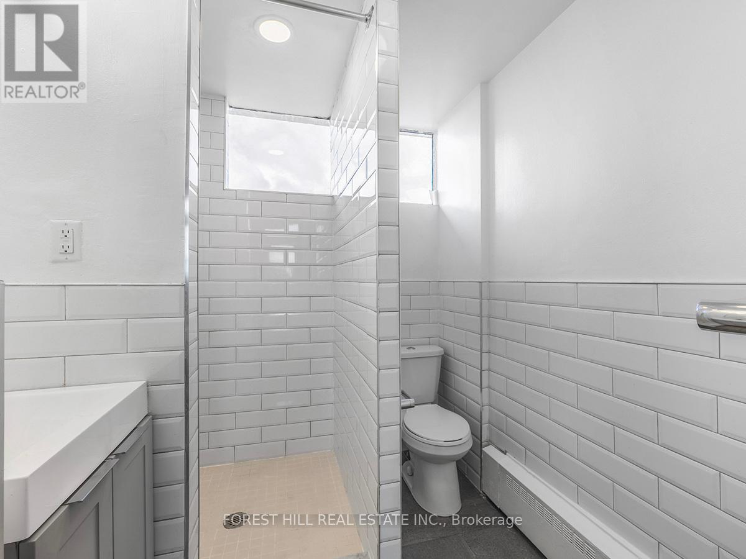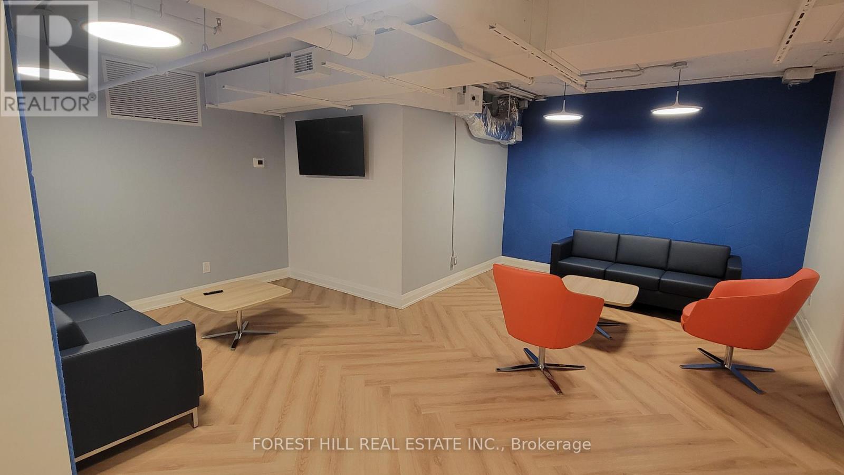Ph B - 70 Spadina Road Toronto, Ontario M5R 2T6
1 Bedroom
1 Bathroom
700 - 799 ft2
Radiant Heat
$3,358 Monthly
Location, Location! This Annex renovated 745 sq ft unit has the subway just outside the front door. This unit boasts 2 extremely large terraces with approx 1600 sqft of outdoor space. Close to Bloor St, shopping, U of T and restaurants. Enjoy the new gym and party room. Visitor parking in back of building. Underground parking if needed $150-$170 per month. **Hydro & water extra** (id:24801)
Property Details
| MLS® Number | C11221452 |
| Property Type | Single Family |
| Community Name | Annex |
| Amenities Near By | Place Of Worship, Public Transit, Schools |
| Community Features | Pet Restrictions |
| Parking Space Total | 1 |
Building
| Bathroom Total | 1 |
| Bedrooms Above Ground | 1 |
| Bedrooms Total | 1 |
| Amenities | Exercise Centre, Party Room, Visitor Parking |
| Appliances | Cooktop, Dishwasher, Dryer, Microwave, Oven, Refrigerator, Washer |
| Exterior Finish | Brick |
| Flooring Type | Hardwood |
| Heating Type | Radiant Heat |
| Size Interior | 700 - 799 Ft2 |
| Type | Apartment |
Parking
| Underground |
Land
| Acreage | No |
| Land Amenities | Place Of Worship, Public Transit, Schools |
Rooms
| Level | Type | Length | Width | Dimensions |
|---|---|---|---|---|
| Main Level | Foyer | 2.34 m | 1.83 m | 2.34 m x 1.83 m |
| Main Level | Living Room | 4.95 m | 3.66 m | 4.95 m x 3.66 m |
| Main Level | Dining Room | 4.95 m | 3.66 m | 4.95 m x 3.66 m |
| Main Level | Kitchen | 4.95 m | 3.61 m | 4.95 m x 3.61 m |
| Main Level | Bedroom | 4.95 m | 2.97 m | 4.95 m x 2.97 m |
| Main Level | Other | Measurements not available |
https://www.realtor.ca/real-estate/27688750/ph-b-70-spadina-road-toronto-annex-annex
Contact Us
Contact us for more information
Bobby Simpson
Salesperson
Forest Hill Real Estate Inc.
1911 Avenue Road
Toronto, Ontario M5M 3Z9
1911 Avenue Road
Toronto, Ontario M5M 3Z9
(416) 785-1500
(416) 785-8100
www.foresthillcentral.com


