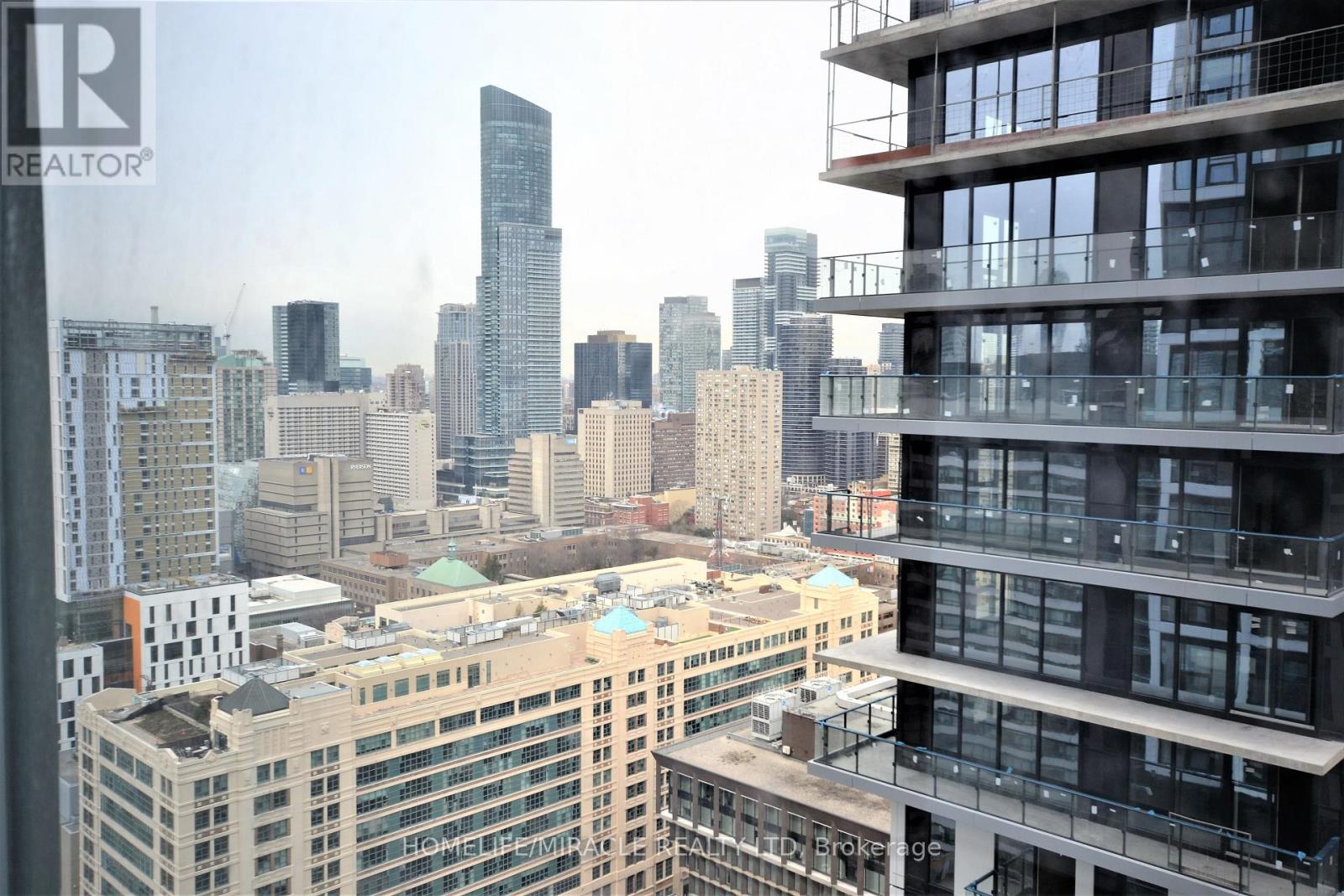3615 - 181 Dundas Street E Toronto, Ontario M5A 0N5
2 Bedroom
1 Bathroom
499.9955 - 598.9955 sqft
Central Air Conditioning
Forced Air
$2,400 Monthly
Luxurious Building Fully furnished 1 + Den Grid Condos By Center Court, High Quality Finishes/ Modern Kitchen, Excellent Location For Working In Downtown. Close To School, Ttc, Streetcars Located Right Outside Of Building, Next To Ryerson University, George Brown College, Eaton Centre, Dundas Square, Hospital, Yonge-Dundas Subway, Den Enough For Second Bedroom, Tenant Pays Own Utilities. **** EXTRAS **** All Elfs, Appliances Included, Fridge, Stove, Washer/Dryer, Microwave, First And Last Months Rent With Certified Cheque Or Draft, B/I Dishwasher, Tenants Insurance, Form 801. (id:24801)
Property Details
| MLS® Number | C10885189 |
| Property Type | Single Family |
| Community Name | Church-Yonge Corridor |
| AmenitiesNearBy | Hospital, Park, Public Transit, Schools |
| CommunityFeatures | Pet Restrictions |
Building
| BathroomTotal | 1 |
| BedroomsAboveGround | 1 |
| BedroomsBelowGround | 1 |
| BedroomsTotal | 2 |
| Amenities | Security/concierge, Exercise Centre, Party Room, Storage - Locker |
| CoolingType | Central Air Conditioning |
| ExteriorFinish | Concrete |
| FlooringType | Laminate |
| HeatingFuel | Natural Gas |
| HeatingType | Forced Air |
| SizeInterior | 499.9955 - 598.9955 Sqft |
| Type | Apartment |
Parking
| Underground |
Land
| Acreage | No |
| LandAmenities | Hospital, Park, Public Transit, Schools |
Rooms
| Level | Type | Length | Width | Dimensions |
|---|---|---|---|---|
| Flat | Living Room | 8.51 m | 2.71 m | 8.51 m x 2.71 m |
| Flat | Dining Room | 8.51 m | 2.71 m | 8.51 m x 2.71 m |
| Flat | Kitchen | 8.51 m | 2.71 m | 8.51 m x 2.71 m |
| Flat | Primary Bedroom | 3.01 m | 2.99 m | 3.01 m x 2.99 m |
| Flat | Den | 2.99 m | 1.57 m | 2.99 m x 1.57 m |
Interested?
Contact us for more information
Kalpesh Patel
Broker
Homelife/miracle Realty Ltd
1339 Matheson Blvd E.
Mississauga, Ontario L4W 1R1
1339 Matheson Blvd E.
Mississauga, Ontario L4W 1R1
























