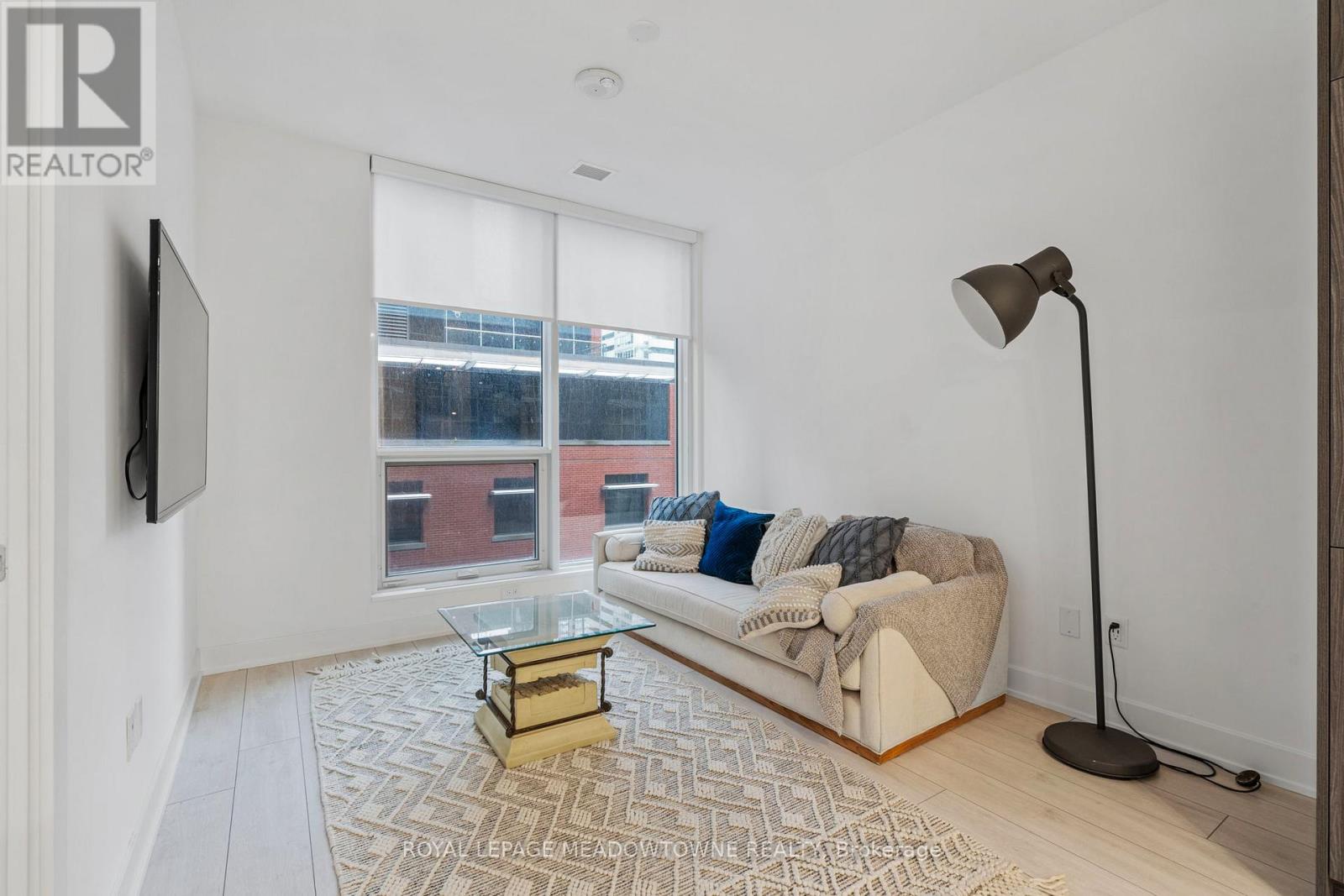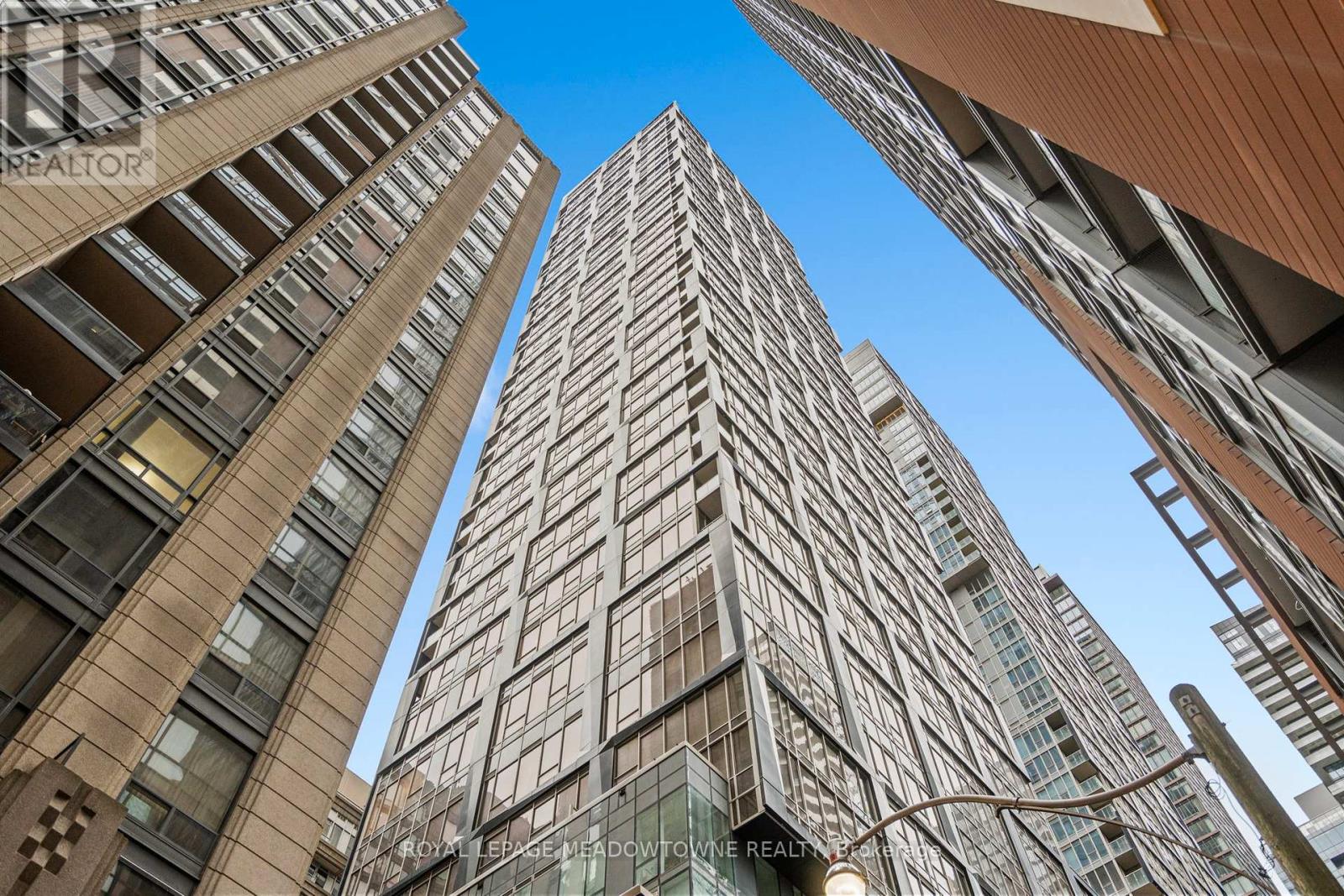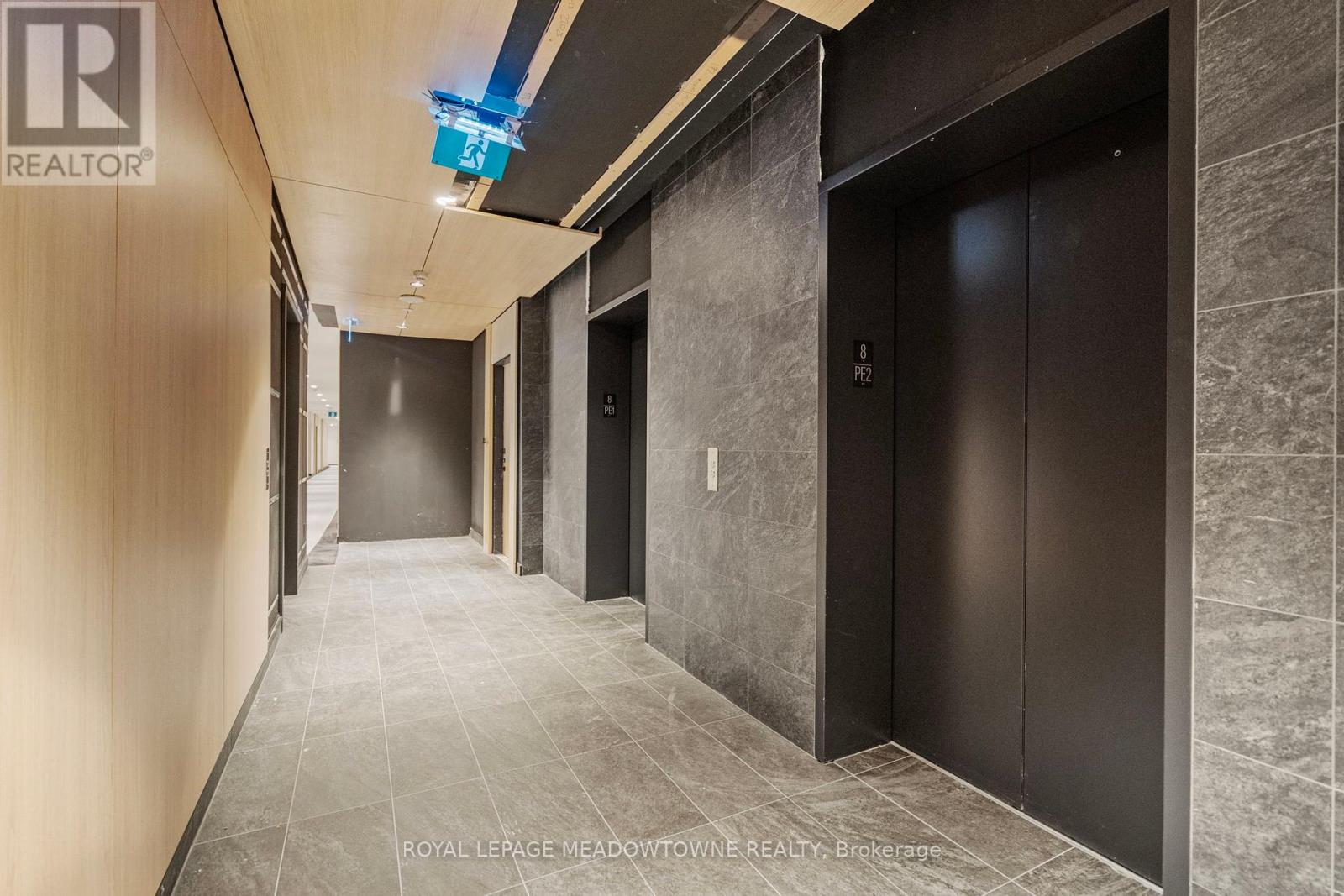813 - 15 Mercer Street Toronto, Ontario M5V 0T8
$698,888Maintenance, Common Area Maintenance, Insurance
$396 Monthly
Maintenance, Common Area Maintenance, Insurance
$396 MonthlyWelcome to Nobu Residences, a luxurious and brand-new condo situated in the heart of Toronto's most vibrant districts. This never-lived-in 1+1 bedroom, 1-bath unit features a thoughtfully designed open-concept layout that maximizes space & functionality. W/a spacious den & a charming nook, this unit offers plenty of flexibility for work, relaxation, or additional storage. Wide laminate floors, high ceilings & large windows fill the space W/natural light, while pot lights throughout, including under the kitchen cabinets, create a warm & modern ambiance. The kitchen itself is a chefs dream, boasting high-end built-in integrated appliances & sleek finishes, perfect for cooking and entertaining. The unit includes a large bedroom with ample closet space and a separate laundry room, all designed with comfort & convenience in mind. Nobu Residences offers world-class amenities such as a fully equipped gym, a luxurious spa with a sauna & hot tub, a rooftop terrace & a private screening room. Located in Torontos Entertainment, Financial & Fashion Districts this condo provides unparalleled access to theatres, restaurants, shops & the TTC. With a walk score of 99 & a transit score of 100, everything you desire is just steps away. **EXTRAS** ***THIS IS NOT AN ASSIGNMENT SALE (id:24801)
Property Details
| MLS® Number | C10891305 |
| Property Type | Single Family |
| Community Name | Waterfront Communities C1 |
| Community Features | Pet Restrictions |
Building
| Bathroom Total | 1 |
| Bedrooms Above Ground | 1 |
| Bedrooms Below Ground | 1 |
| Bedrooms Total | 2 |
| Cooling Type | Central Air Conditioning |
| Exterior Finish | Concrete |
| Heating Fuel | Natural Gas |
| Heating Type | Forced Air |
| Size Interior | 500 - 599 Ft2 |
| Type | Apartment |
Parking
| Underground |
Land
| Acreage | No |
Rooms
| Level | Type | Length | Width | Dimensions |
|---|---|---|---|---|
| Flat | Dining Room | 3.04 m | 3.04 m | 3.04 m x 3.04 m |
| Flat | Living Room | 3.04 m | 3.04 m | 3.04 m x 3.04 m |
| Flat | Primary Bedroom | 2.74 m | 3.04 m | 2.74 m x 3.04 m |
| Flat | Den | 1.88 m | 2.43 m | 1.88 m x 2.43 m |
| Flat | Kitchen | 3.8 m | 3 m | 3.8 m x 3 m |
Contact Us
Contact us for more information
Breana Mahami
Salesperson
6948 Financial Drive Suite A
Mississauga, Ontario L5N 8J4
(905) 821-3200


































