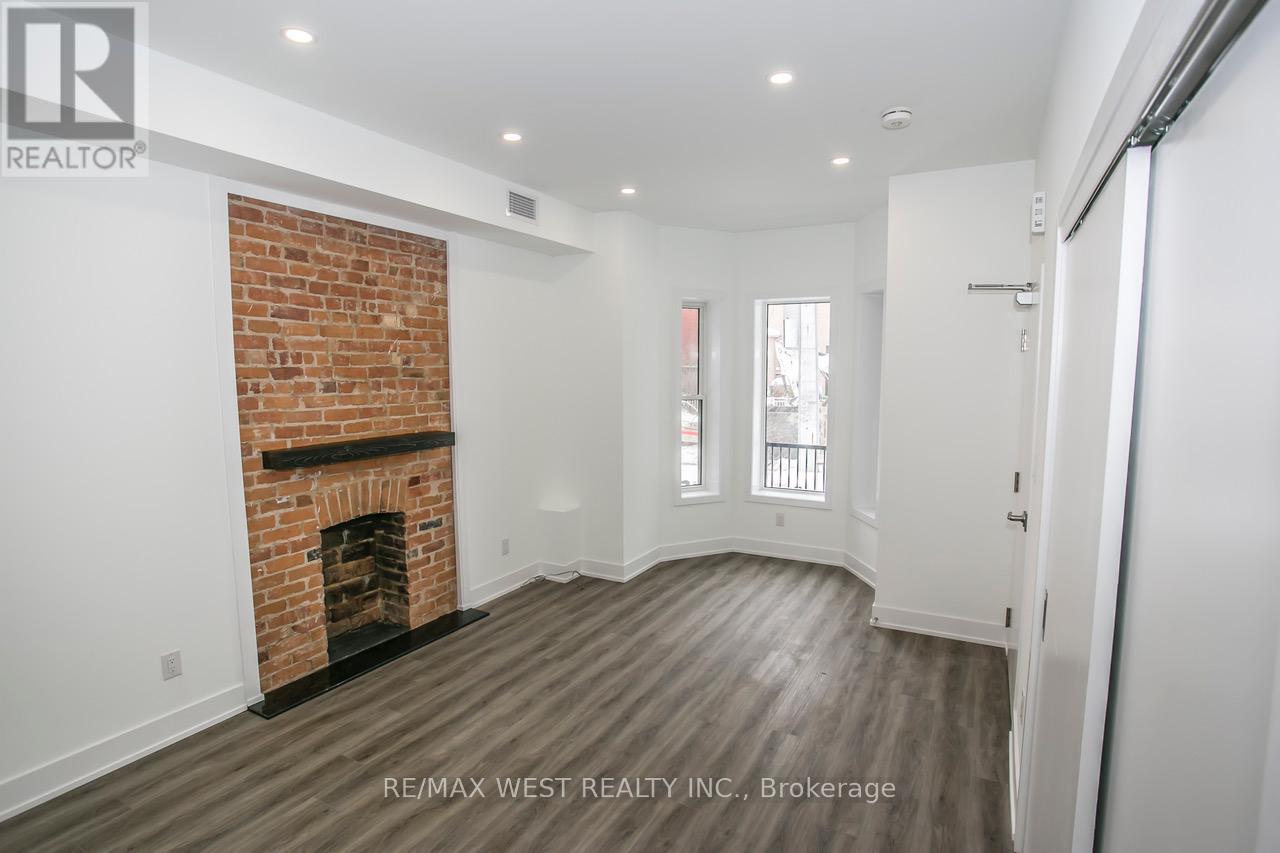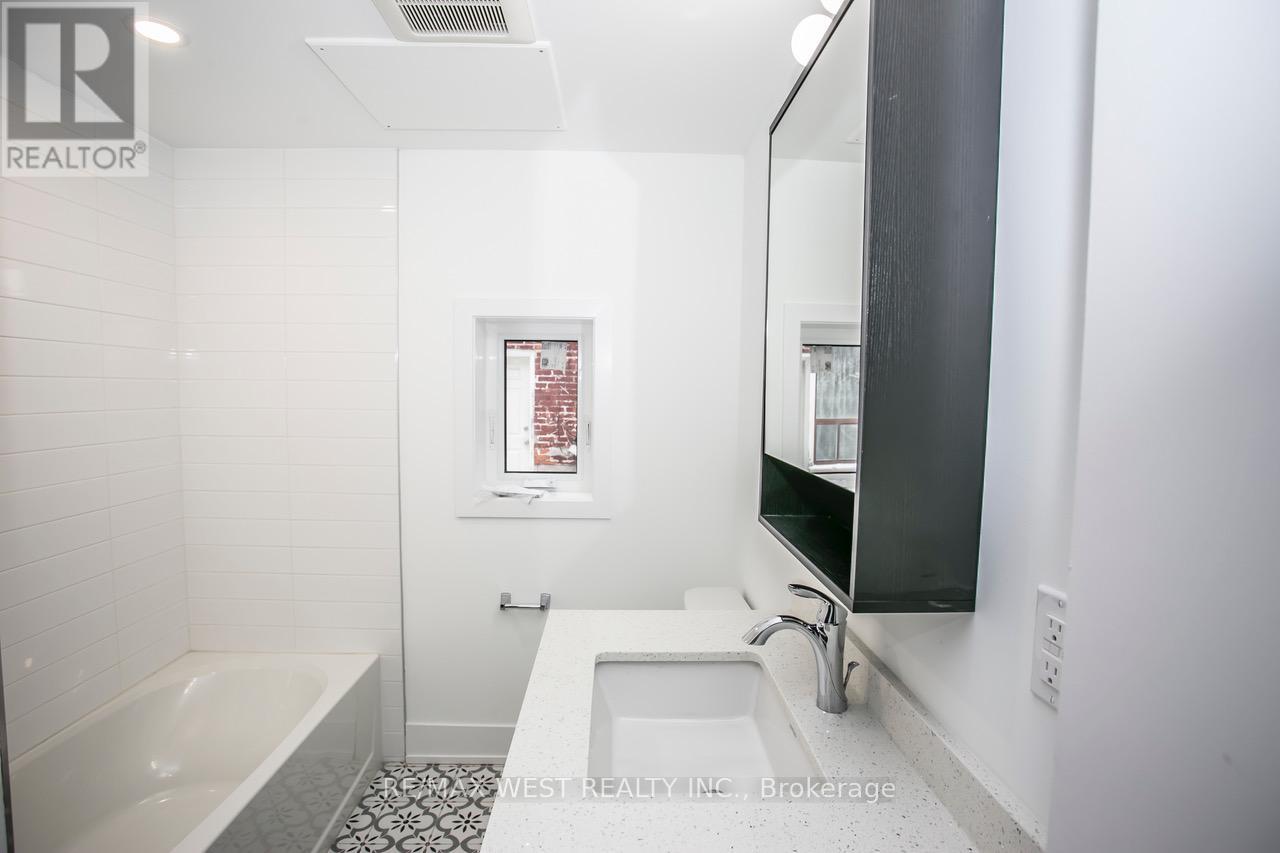1 - 148 Dovercourt Road Toronto, Ontario M6J 3C4
2 Bedroom
1 Bathroom
Central Air Conditioning
Forced Air
$3,500 Monthly
This beautiful apartment is nestled in the trendy area of Queen West with awesome shops, restaurants, galleries, public transit and steps from Trinity Bellwoods, just to name a few perks. This completely renovated home has high end finishes, a walk in pantry, a private fenced in patio, one parking spot, great neighbours, central air, S/S appliances, quartz countertops & window coverings. **** EXTRAS **** S/S Refrigerator, S/S Stove, Microwave, Washer & Dryer, Window coverings & 1 Parking spot. Tenant is required to pay for heat & hydro. Water is included in the rent. (id:24801)
Property Details
| MLS® Number | C10929303 |
| Property Type | Single Family |
| Community Name | Little Portugal |
| AmenitiesNearBy | Park, Place Of Worship, Public Transit |
| Features | Lane, Carpet Free, In Suite Laundry |
| ParkingSpaceTotal | 1 |
Building
| BathroomTotal | 1 |
| BedroomsAboveGround | 2 |
| BedroomsTotal | 2 |
| Amenities | Separate Electricity Meters |
| ConstructionStyleAttachment | Semi-detached |
| CoolingType | Central Air Conditioning |
| ExteriorFinish | Brick |
| FlooringType | Laminate, Tile |
| FoundationType | Block |
| HeatingFuel | Natural Gas |
| HeatingType | Forced Air |
| StoriesTotal | 3 |
| Type | House |
| UtilityWater | Municipal Water |
Land
| Acreage | No |
| LandAmenities | Park, Place Of Worship, Public Transit |
| Sewer | Sanitary Sewer |
| SizeDepth | 131 Ft ,11 In |
| SizeFrontage | 23 Ft ,1 In |
| SizeIrregular | 23.16 X 131.92 Ft |
| SizeTotalText | 23.16 X 131.92 Ft |
Rooms
| Level | Type | Length | Width | Dimensions |
|---|---|---|---|---|
| Main Level | Living Room | 5.49 m | 3.66 m | 5.49 m x 3.66 m |
| Main Level | Kitchen | 5.18 m | 3.35 m | 5.18 m x 3.35 m |
| Main Level | Primary Bedroom | 2.74 m | 3.35 m | 2.74 m x 3.35 m |
| Main Level | Bedroom 2 | 3.48 m | 3.66 m | 3.48 m x 3.66 m |
| Main Level | Bathroom | 3.05 m | 3.13 m | 3.05 m x 3.13 m |
Interested?
Contact us for more information
Nadia De Vincenzo
Salesperson
RE/MAX West Realty Inc.















