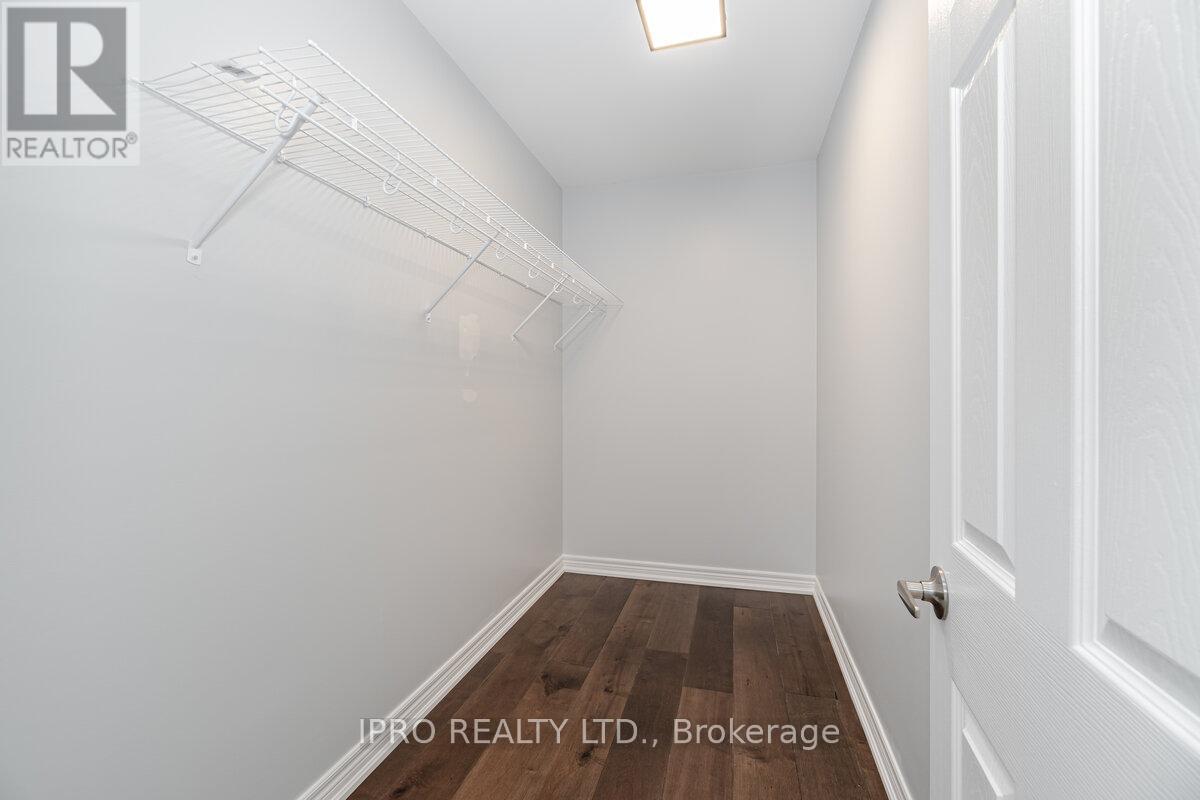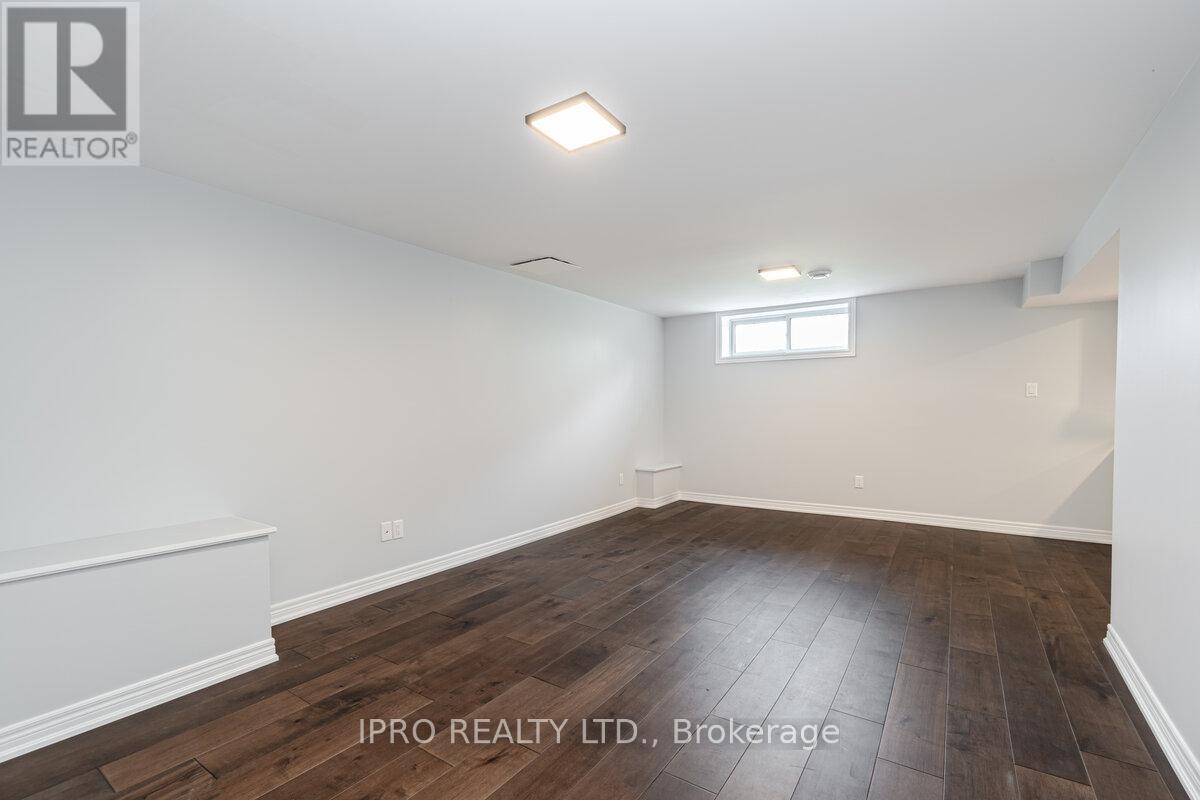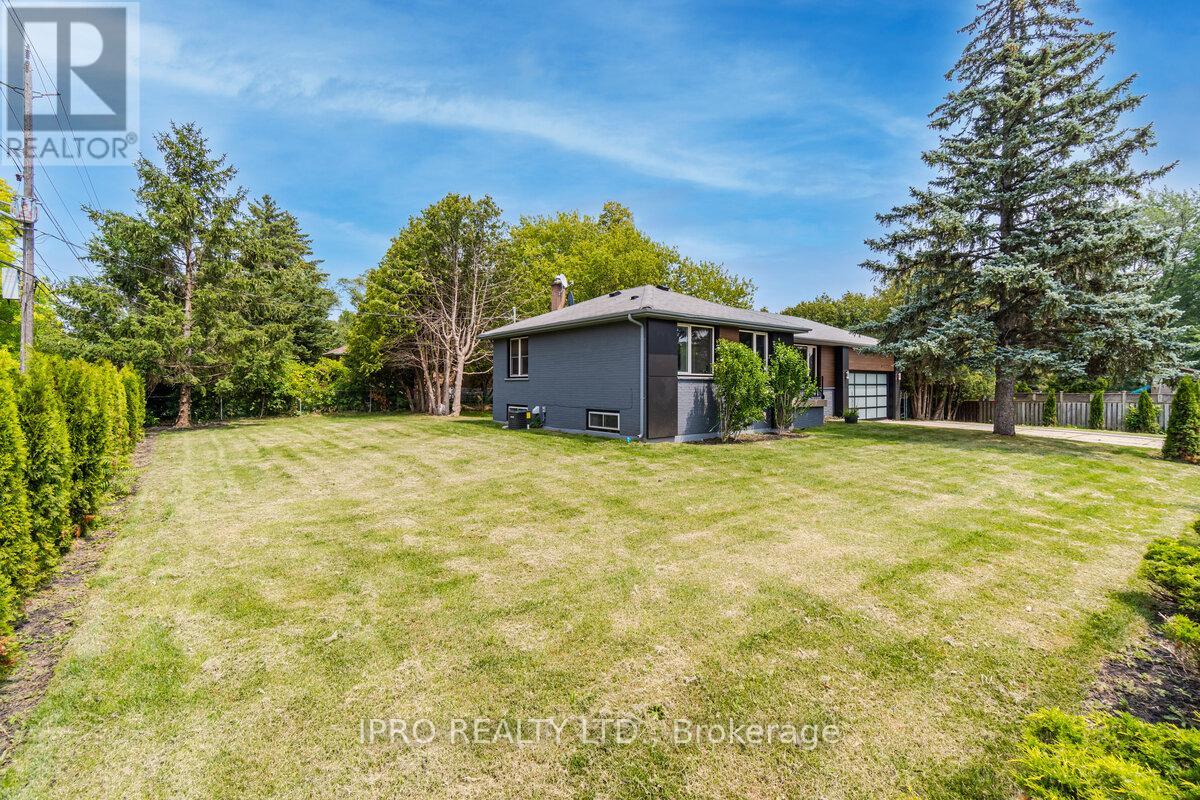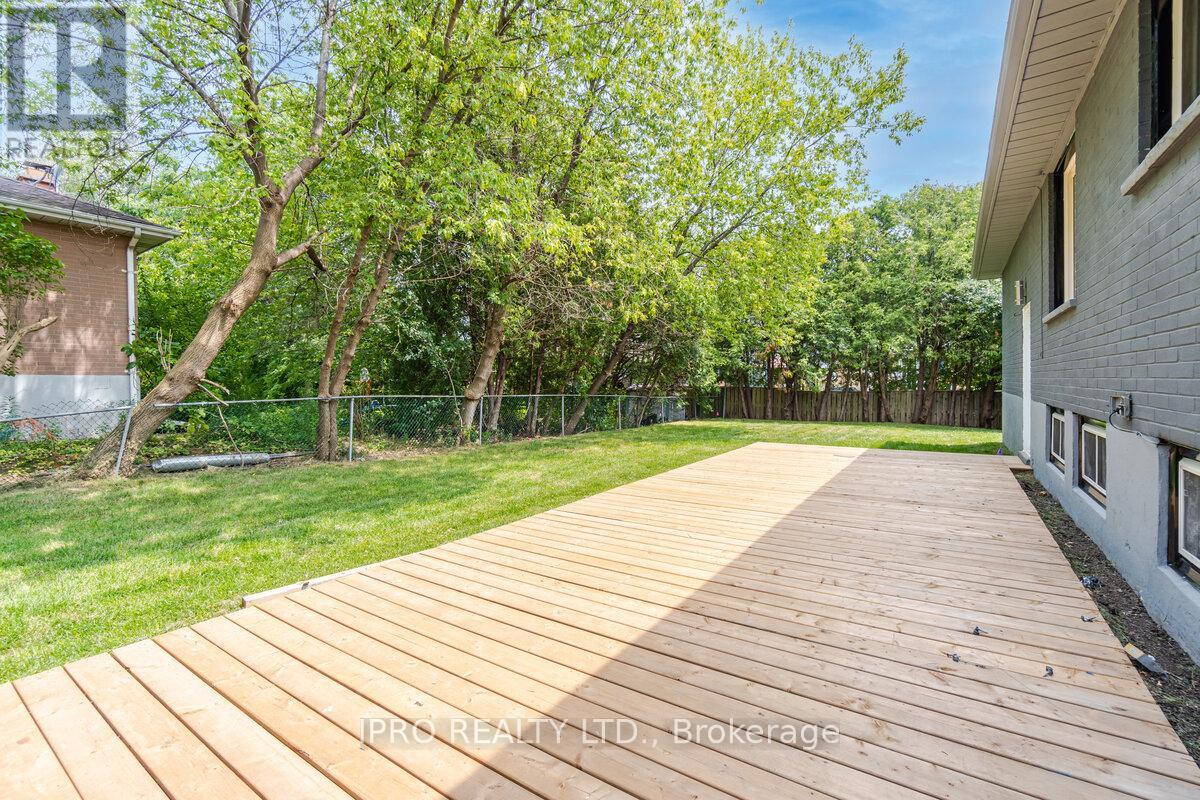295 Sandwell Drive Oakville, Ontario L6L 4P5
$4,800 Monthly
*** Fully Renovated *** Premium corner lot surrounded by multi-million dollar houses on a very desirable street in South Oakville. Total rebuilt from bare bones. Everything is brand new in the house. High end appliances, new furnace/AC. Hardwood throughout. Custom kitchen with granite island. Washrooms with custom granite vanity tops. Great schools district and close to public transit, shopping and highway. **** EXTRAS **** Tenants to pay all utilities and maintain grass and snow removal. (id:24801)
Property Details
| MLS® Number | W10893860 |
| Property Type | Single Family |
| Community Name | Bronte East |
| Parking Space Total | 8 |
Building
| Bathroom Total | 3 |
| Bedrooms Above Ground | 2 |
| Bedrooms Below Ground | 2 |
| Bedrooms Total | 4 |
| Appliances | Water Heater |
| Architectural Style | Raised Bungalow |
| Basement Development | Finished |
| Basement Features | Separate Entrance |
| Basement Type | N/a (finished) |
| Construction Style Attachment | Detached |
| Cooling Type | Central Air Conditioning |
| Exterior Finish | Brick Facing |
| Flooring Type | Hardwood |
| Foundation Type | Concrete |
| Heating Fuel | Natural Gas |
| Heating Type | Forced Air |
| Stories Total | 1 |
| Size Interior | 1,500 - 2,000 Ft2 |
| Type | House |
| Utility Water | Municipal Water |
Parking
| Garage |
Land
| Acreage | No |
| Sewer | Sanitary Sewer |
| Size Depth | 127 Ft ,6 In |
| Size Frontage | 90 Ft ,4 In |
| Size Irregular | 90.4 X 127.5 Ft |
| Size Total Text | 90.4 X 127.5 Ft |
Rooms
| Level | Type | Length | Width | Dimensions |
|---|---|---|---|---|
| Lower Level | Family Room | 6.1 m | 3.66 m | 6.1 m x 3.66 m |
| Lower Level | Bedroom 3 | 3.96 m | 2.74 m | 3.96 m x 2.74 m |
| Lower Level | Bedroom 4 | 3.96 m | 3.05 m | 3.96 m x 3.05 m |
| Lower Level | Kitchen | 3.66 m | 2.44 m | 3.66 m x 2.44 m |
| Main Level | Primary Bedroom | 3.96 m | 2.74 m | 3.96 m x 2.74 m |
| Main Level | Bedroom 2 | 3.05 m | 2.74 m | 3.05 m x 2.74 m |
| Main Level | Living Room | 5.18 m | 3.05 m | 5.18 m x 3.05 m |
| Main Level | Dining Room | 2.74 m | 3.05 m | 2.74 m x 3.05 m |
| Main Level | Kitchen | 2.74 m | 3.35 m | 2.74 m x 3.35 m |
Utilities
| Cable | Available |
| Sewer | Installed |
https://www.realtor.ca/real-estate/27683725/295-sandwell-drive-oakville-bronte-east-bronte-east
Contact Us
Contact us for more information
Shahid Iqbal
Salesperson
30 Eglinton Ave W. #c12
Mississauga, Ontario L5R 3E7
(905) 507-4776
(905) 507-4779
www.ipro-realty.ca/








































