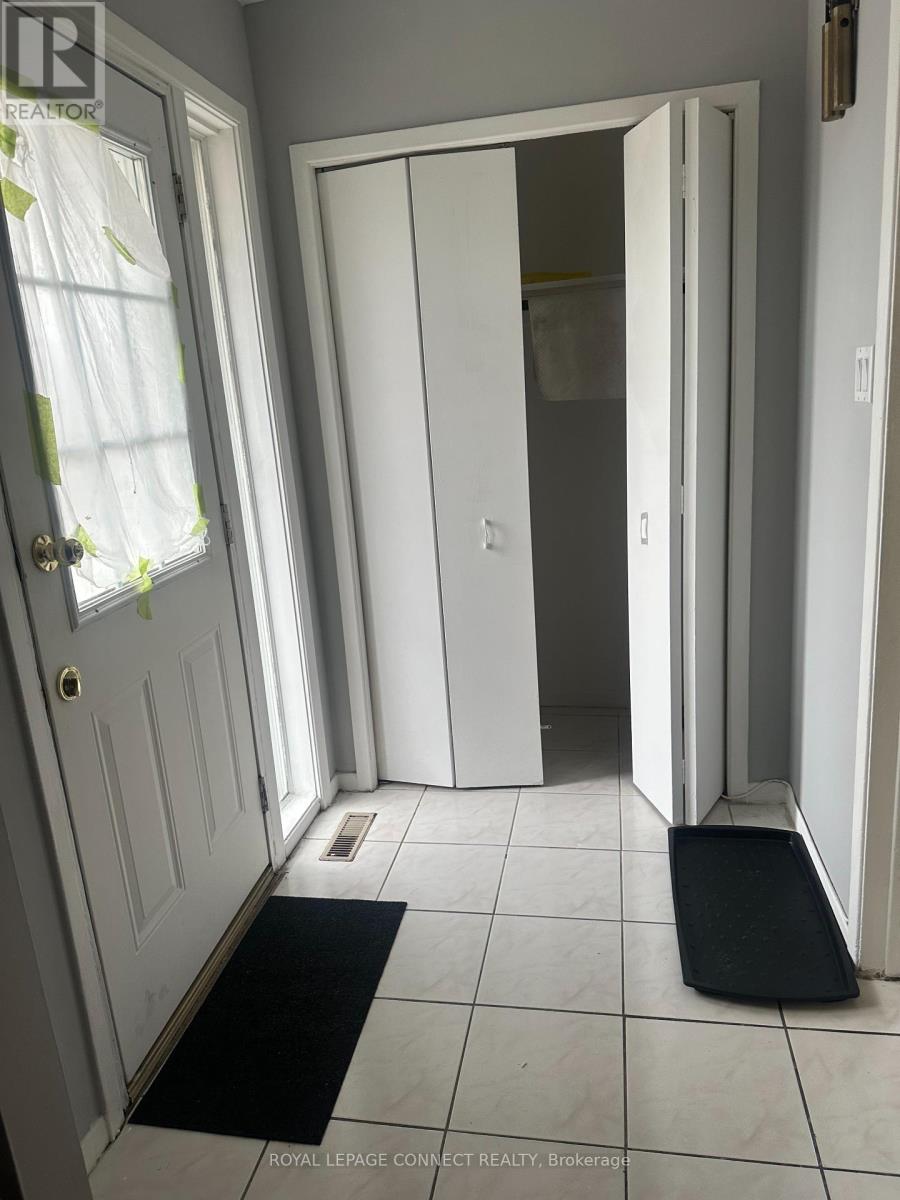6850 Darcell Avenue Mississauga, Ontario L4T 2W5
$3,200 Monthly
Charming Friendly neighborhood, walking distance to restaurants and school and public transit close by. Close to Major Hwy 427. The main floor has hardwood and no stairs to climb, Eat in galley kitchen, Livingroom is combined with dining room. Primary suite has a walk in closet and over looks back yard. 2nd Bedroom is a nice size with window and closet, 3rd bedroom on main floor is cosey with window and closet. 4 piece bathroom and laundry. Shared backyard for your enjoyment. **** EXTRAS **** Fridge, Stove (Washer & Dryer coming in January) Use of back yard. (id:24801)
Property Details
| MLS® Number | W10893864 |
| Property Type | Single Family |
| Community Name | Malton |
| Amenities Near By | Hospital, Park, Place Of Worship, Public Transit |
| Parking Space Total | 1 |
Building
| Bathroom Total | 1 |
| Bedrooms Above Ground | 3 |
| Bedrooms Total | 3 |
| Architectural Style | Bungalow |
| Construction Style Attachment | Semi-detached |
| Cooling Type | Central Air Conditioning |
| Exterior Finish | Brick |
| Flooring Type | Hardwood, Ceramic, Laminate |
| Foundation Type | Unknown |
| Heating Fuel | Natural Gas |
| Heating Type | Forced Air |
| Stories Total | 1 |
| Size Interior | 1,500 - 2,000 Ft2 |
| Type | House |
| Utility Water | Municipal Water |
Land
| Acreage | No |
| Fence Type | Fenced Yard |
| Land Amenities | Hospital, Park, Place Of Worship, Public Transit |
| Sewer | Sanitary Sewer |
| Size Depth | 125 Ft |
| Size Frontage | 30 Ft |
| Size Irregular | 30 X 125 Ft |
| Size Total Text | 30 X 125 Ft |
Rooms
| Level | Type | Length | Width | Dimensions |
|---|---|---|---|---|
| Main Level | Living Room | 7.98 m | 3.53 m | 7.98 m x 3.53 m |
| Main Level | Kitchen | 6.24 m | 2.31 m | 6.24 m x 2.31 m |
| Main Level | Primary Bedroom | 4.14 m | 3.2 m | 4.14 m x 3.2 m |
| Main Level | Bedroom 2 | 5.15 m | 2.65 m | 5.15 m x 2.65 m |
| Main Level | Bedroom 3 | 2.98 m | 2.66 m | 2.98 m x 2.66 m |
| Main Level | Laundry Room | 1.8 m | 0.91 m | 1.8 m x 0.91 m |
Utilities
| Cable | Available |
| Sewer | Available |
https://www.realtor.ca/real-estate/27683726/6850-darcell-avenue-mississauga-malton-malton
Contact Us
Contact us for more information
Heather Dawn Elaine Alexander
Broker
(888) 766-4456
heatheralexanderhomes.com/
335 Bayly Street West
Ajax, Ontario L1S 6M2
(905) 427-6522
(905) 427-6524
www.royallepageconnect.com





















