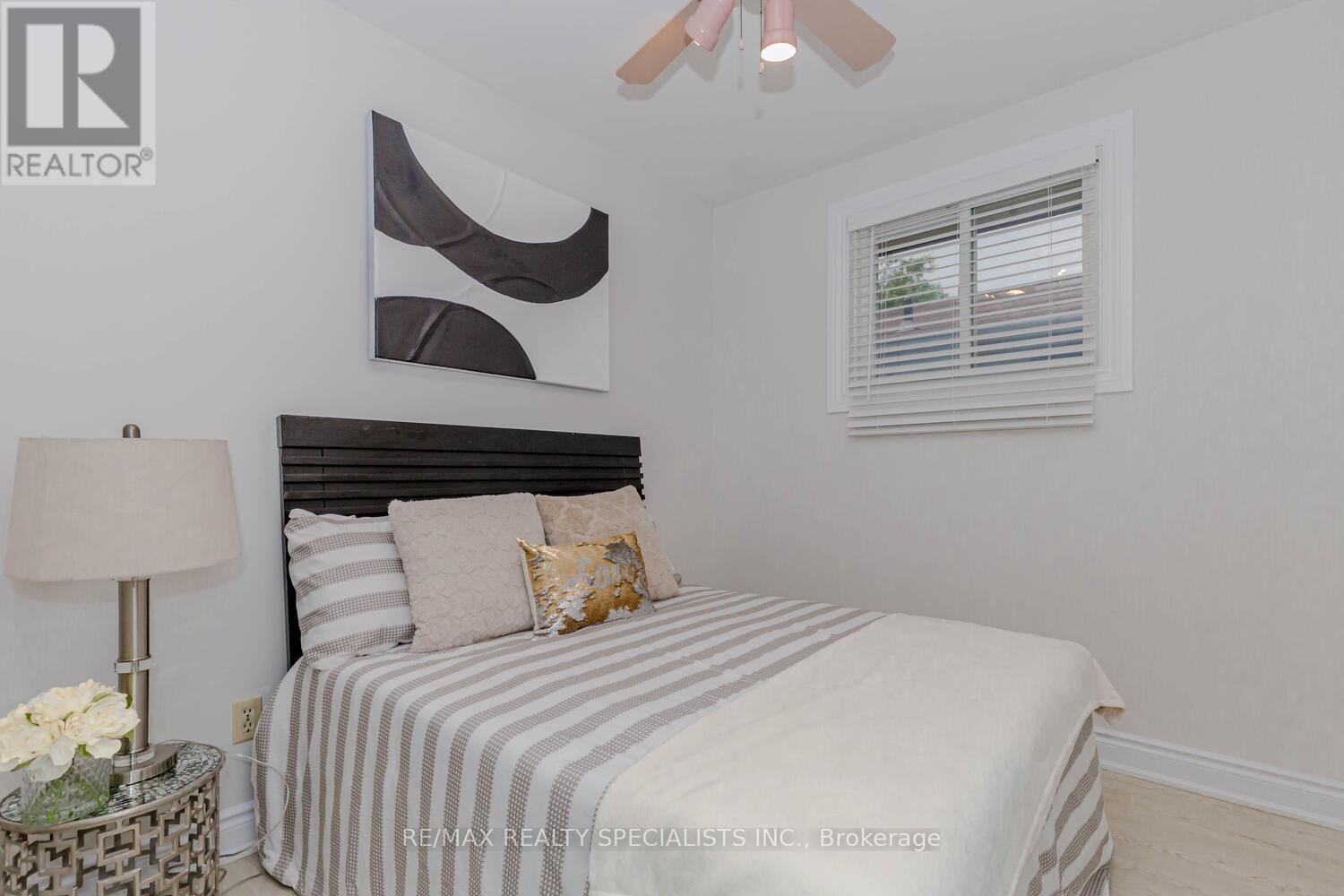39 Seaborn (Upper) Road Brampton, Ontario L6V 2B8
$3,000 Monthly
** Upper Portion Only ** Welcome To This Spacious 3-Bedroom Bungalow House Located In The Heart Of Brampton. Situated On A Premium 30X100Ft Lot. The House Features Flooring Throughout, Light Fixtures, Quartz Counter Top. Step Into The Kitchen, Equipped With Modern Fixtures And Finishes. New Roof (2019), New Furnace(2022) & AC (2023) The Living Room Boasts A Big Bay Window. All Three Bedrooms On The Main Level Have Huge Windows And Closets. The Backyard Is Fenced In. It Is Ready To Move In. Short Term Rental Also Available. **** EXTRAS **** Highly Sought-After Area, Walking Distance To Bus Transit, Tim Hortons, Hwy 410, Downtown Brampton, Top-Rated Schools, Hospitals, Bramalea City Centre, Library, Much More. (id:24801)
Property Details
| MLS® Number | W10929067 |
| Property Type | Single Family |
| Community Name | Madoc |
| Amenities Near By | Park, Public Transit, Schools |
| Community Features | School Bus |
| Parking Space Total | 2 |
Building
| Bathroom Total | 1 |
| Bedrooms Above Ground | 3 |
| Bedrooms Total | 3 |
| Appliances | Blinds, Dryer, Refrigerator, Stove, Washer, Window Coverings |
| Architectural Style | Bungalow |
| Basement Development | Finished |
| Basement Type | N/a (finished) |
| Construction Style Attachment | Detached |
| Cooling Type | Central Air Conditioning |
| Exterior Finish | Aluminum Siding, Brick |
| Fireplace Present | Yes |
| Foundation Type | Concrete |
| Heating Fuel | Natural Gas |
| Heating Type | Forced Air |
| Stories Total | 1 |
| Type | House |
| Utility Water | Municipal Water |
Land
| Acreage | No |
| Fence Type | Fenced Yard |
| Land Amenities | Park, Public Transit, Schools |
| Sewer | Sanitary Sewer |
| Size Depth | 100 Ft |
| Size Frontage | 30 Ft |
| Size Irregular | 30.04 X 100 Ft |
| Size Total Text | 30.04 X 100 Ft |
Rooms
| Level | Type | Length | Width | Dimensions |
|---|---|---|---|---|
| Main Level | Primary Bedroom | 4.32 m | 3.23 m | 4.32 m x 3.23 m |
| Main Level | Bedroom 2 | 2.74 m | 2.44 m | 2.74 m x 2.44 m |
| Main Level | Bedroom 3 | 3.66 m | 2.74 m | 3.66 m x 2.74 m |
| Main Level | Dining Room | Measurements not available | ||
| Main Level | Living Room | 7.62 m | 3.96 m | 7.62 m x 3.96 m |
| Main Level | Kitchen | 4.57 m | 4.26 m | 4.57 m x 4.26 m |
| Main Level | Bathroom | 4.57 m | 4.26 m | 4.57 m x 4.26 m |
Utilities
| Sewer | Available |
https://www.realtor.ca/real-estate/27683780/39-seaborn-upper-road-brampton-madoc-madoc
Contact Us
Contact us for more information
Simone Singh
Broker
(647) 862-7355
www.homesellingteam.ca/
https//www.facebook.com/simonesingh.remax
6850 Millcreek Dr #202
Mississauga, Ontario L5N 4J9
(905) 858-3434
(905) 858-2682
















