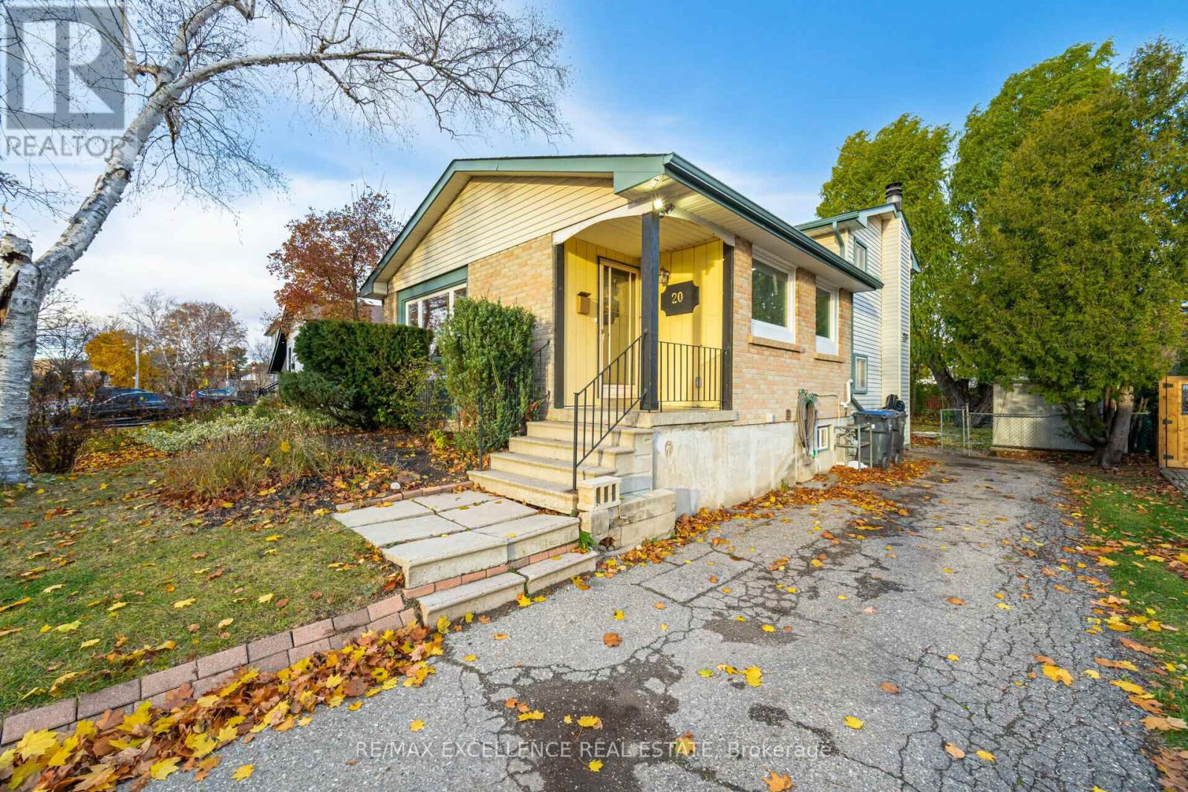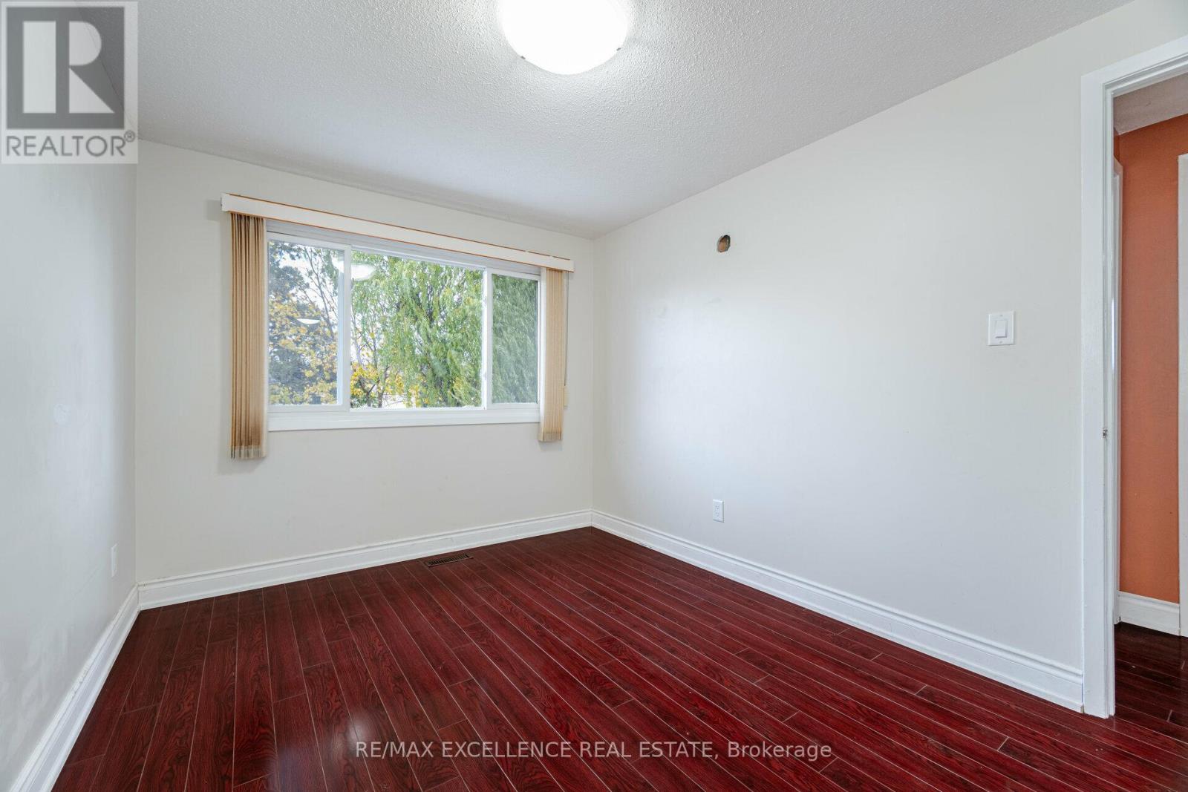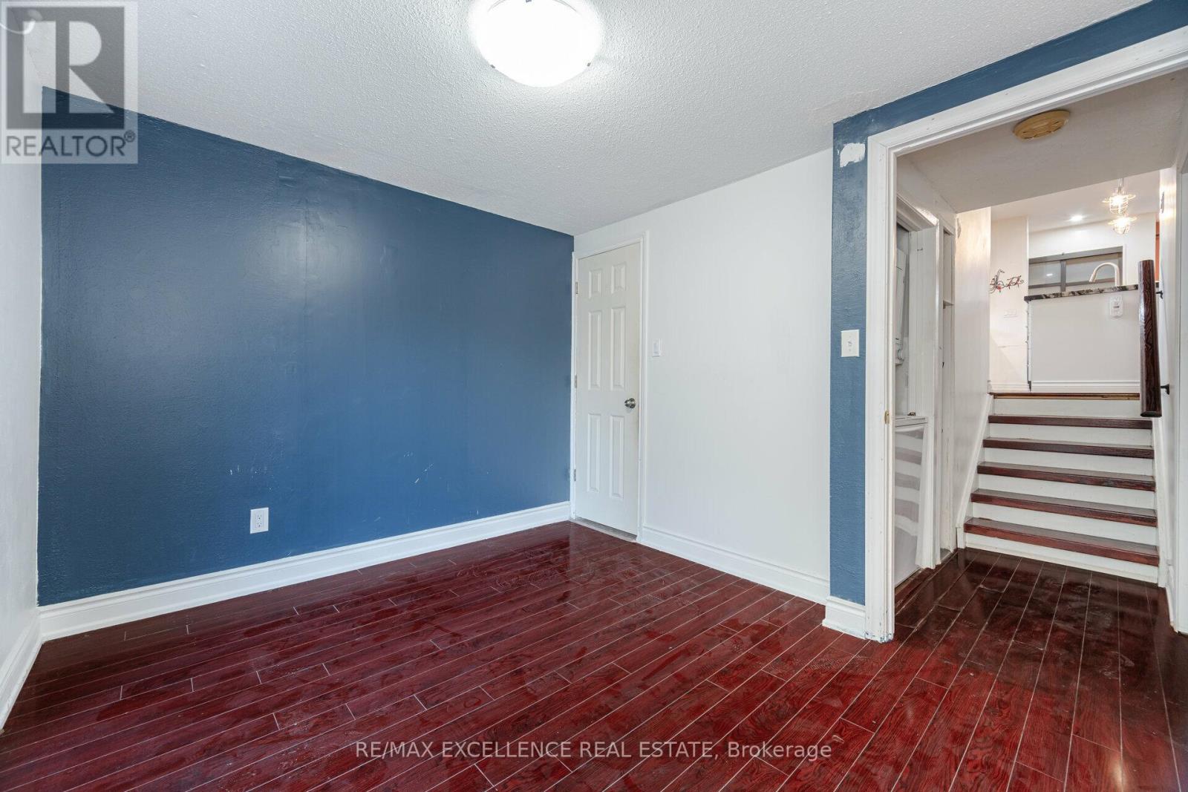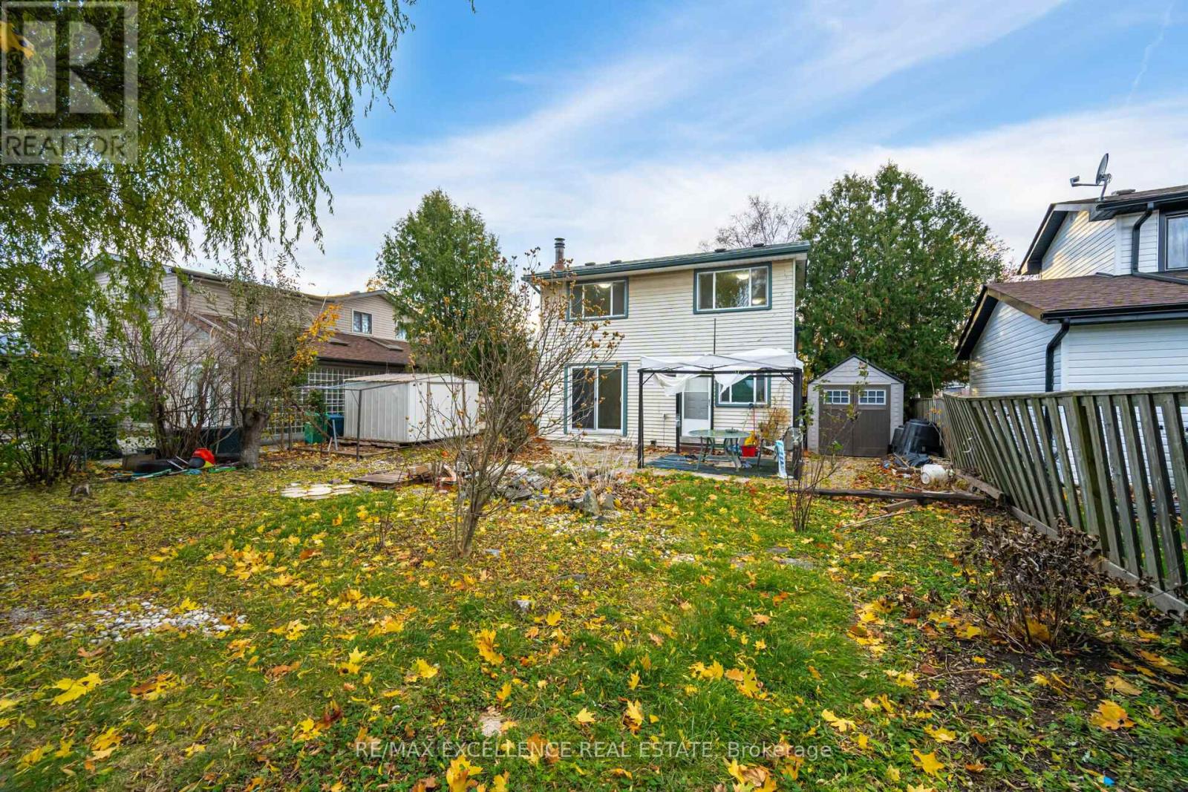20 Madoc Drive Brampton, Ontario L6V 1Z9
$899,000
Detached Backsplit 4 -with Endless Potential!Discover this charming home located at the Rutherford Rd N. & Vodden Rd intersection, offering an impressive list of upgrades, features, and extras. This property boasts 3 spacious bedrooms, 3 bathrooms, and a lower level with a separate entrance, perfectly set up as a nanny suite with a 2nd kitchen, 3-piece bath, and bedroom ideal for extended family. With its versatile layout, this home is a fantastic opportunity for first-time homebuyers looking to build equity or savvy investors. Conveniently located close to schools, parks, shopping, and all major amenities, this home is ready for its next chapter. **** EXTRAS **** 2 fridges, stove, washer, dryer, all electrical light fixtures (ELFs), and all window coverings. (id:24801)
Property Details
| MLS® Number | W10929338 |
| Property Type | Single Family |
| Community Name | Madoc |
| Amenities Near By | Park, Place Of Worship, Public Transit, Schools |
| Community Features | Community Centre |
| Parking Space Total | 3 |
Building
| Bathroom Total | 3 |
| Bedrooms Above Ground | 3 |
| Bedrooms Below Ground | 1 |
| Bedrooms Total | 4 |
| Basement Development | Finished |
| Basement Features | Separate Entrance |
| Basement Type | N/a (finished) |
| Construction Style Attachment | Detached |
| Construction Style Split Level | Backsplit |
| Cooling Type | Central Air Conditioning |
| Exterior Finish | Aluminum Siding, Brick |
| Flooring Type | Hardwood |
| Foundation Type | Concrete |
| Half Bath Total | 1 |
| Heating Fuel | Natural Gas |
| Heating Type | Forced Air |
| Size Interior | 1,100 - 1,500 Ft2 |
| Type | House |
| Utility Water | Municipal Water |
Land
| Acreage | No |
| Land Amenities | Park, Place Of Worship, Public Transit, Schools |
| Sewer | Sanitary Sewer |
| Size Depth | 121 Ft ,8 In |
| Size Frontage | 52 Ft ,4 In |
| Size Irregular | 52.4 X 121.7 Ft |
| Size Total Text | 52.4 X 121.7 Ft |
| Zoning Description | 121.68 |
Rooms
| Level | Type | Length | Width | Dimensions |
|---|---|---|---|---|
| Lower Level | Bedroom 4 | 3.01 m | 2.91 m | 3.01 m x 2.91 m |
| Lower Level | Bathroom | 3.61 m | 2.21 m | 3.61 m x 2.21 m |
| Lower Level | Kitchen | 3.91 m | 3.61 m | 3.91 m x 3.61 m |
| Main Level | Kitchen | 4.41 m | 3.31 m | 4.41 m x 3.31 m |
| Main Level | Dining Room | 3.61 m | 3.01 m | 3.61 m x 3.01 m |
| Main Level | Living Room | 3.61 m | 3.31 m | 3.61 m x 3.31 m |
| Upper Level | Primary Bedroom | 3.65 m | 2.65 m | 3.65 m x 2.65 m |
| Upper Level | Bedroom 2 | 3.1 m | 2.65 m | 3.1 m x 2.65 m |
| Upper Level | Bathroom | 3.1 m | 1.51 m | 3.1 m x 1.51 m |
| In Between | Bedroom 3 | 4.41 m | 2.65 m | 4.41 m x 2.65 m |
| In Between | Family Room | 4.21 m | 2.61 m | 4.21 m x 2.61 m |
| In Between | Bathroom | 2.11 m | 1.41 m | 2.11 m x 1.41 m |
https://www.realtor.ca/real-estate/27683843/20-madoc-drive-brampton-madoc-madoc
Contact Us
Contact us for more information
Shammi B. Singh
Salesperson
www.shammihomes.com/
www.facebook.com/shammidosanjh/
100 Milverton Dr Unit 610
Mississauga, Ontario L5R 4H1
(905) 507-4436
www.remaxwestcity.com/
Gs Kainth
Salesperson
100 Milverton Dr Unit 610
Mississauga, Ontario L5R 4H1
(905) 507-4436
www.remaxwestcity.com/











































